Bedroom Design Ideas
Refine by:
Budget
Sort by:Popular Today
141 - 160 of 713 photos
Item 1 of 3
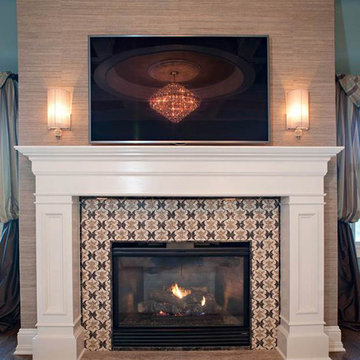
The vented fireplace in this gracious personal sanctuary features a crisp white custom milled mantle and elegant mosaic tile surround highlighted by a silk grasscloth covered build out.
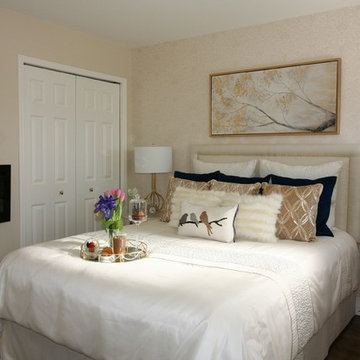
This was a guestroom done on a very tight budget. As the homeowners were very handy all the labour was done by the couple. The owner installed, sanded and stained the new hardwood himself , the wife made the drapes, cushions and reupholstered the headboard. All the tables and chest were purchased on Kijiji and refinished, up cycling all those pieces. All new lighting, accessories, area rug, cushions, art work complete this elegant look!
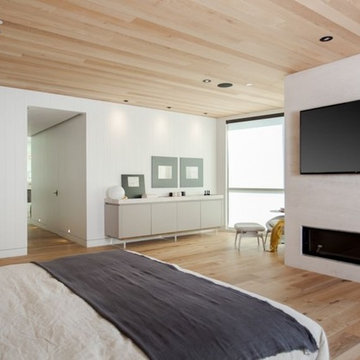
Joana Morrison
Photo of a large eclectic master bedroom in Los Angeles with white walls, bamboo floors, a ribbon fireplace, a plaster fireplace surround and beige floor.
Photo of a large eclectic master bedroom in Los Angeles with white walls, bamboo floors, a ribbon fireplace, a plaster fireplace surround and beige floor.
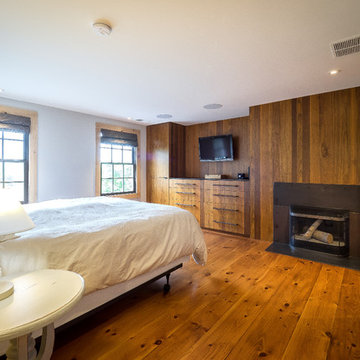
Photographer: Thomas Robert Clark
Inspiration for a mid-sized country master bedroom in Philadelphia with white walls, marble floors, white floor, a standard fireplace and a metal fireplace surround.
Inspiration for a mid-sized country master bedroom in Philadelphia with white walls, marble floors, white floor, a standard fireplace and a metal fireplace surround.
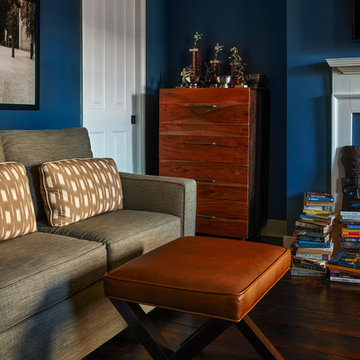
Jason Varney
Inspiration for a small transitional bedroom in Philadelphia with blue walls, dark hardwood floors, a standard fireplace and a plaster fireplace surround.
Inspiration for a small transitional bedroom in Philadelphia with blue walls, dark hardwood floors, a standard fireplace and a plaster fireplace surround.
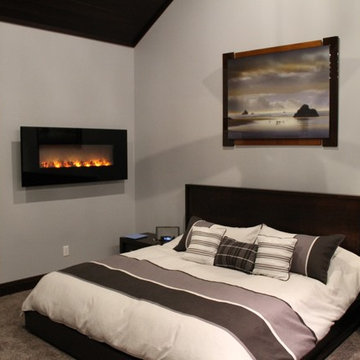
Photos provided by client
Large transitional master bedroom in Cleveland with grey walls, carpet, a metal fireplace surround and a ribbon fireplace.
Large transitional master bedroom in Cleveland with grey walls, carpet, a metal fireplace surround and a ribbon fireplace.
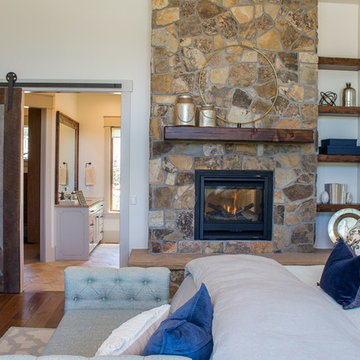
Design ideas for a large arts and crafts master bedroom in Salt Lake City with beige walls, a two-sided fireplace and a stone fireplace surround.
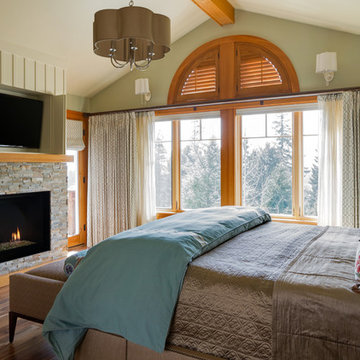
A charming Craftsman influenced farmhouse we remodeled, including the master bedroom. An unexpected color palette was inspired by a custom designed crewel fabric made exclusively for the client! We designed and custom embroidered several of the fabrics and bedding elements in this bedroom including automated draperies!
For more about Angela Todd Studios, click here: https://www.angelatoddstudios.com/
To learn more about this project, click here: https://www.angelatoddstudios.com/portfolio/mason-hill-vineyard/
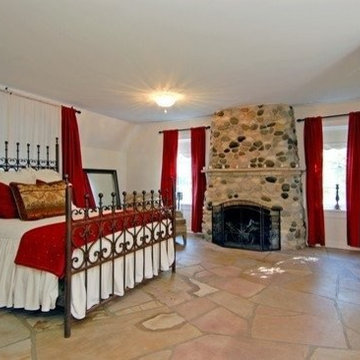
A lodge built in the 1930s. This House was originally the lodge or main house for luxury resort. The home had been abandon and was overgrown with vines…seriously. House had radiant floors and ceilings with 5 fireplaces. This room is the master bedroom with master bath. The cobblestone fireplace was once again made the focal point of the room. The stone floors were amazing with a romantic window seat which overlooked the outside meadow which become the second focal point. If you note the walls behind the bed are angled from the roofline. Our goal was to make the angle part of the room, not eat up the room. We liked the beige walls but wanted to add some color so we picked a dark rust or orange. Our goal was masculine touch of softness with all the stone, so we opted to add window treatments behind the bed where we floated the bed in front of floor to ceiling windows hidden by sheers. Roller shades were used the windows on both sides of the fireplace. We added more crystal lighting fixtures. One next to the fireplace where one could read with an additional crystal lighting fixture in the window seat for an extra touch of elegance. The room did have pull down stairs to a finished attic which added storage space and additional reading space to the master suite.
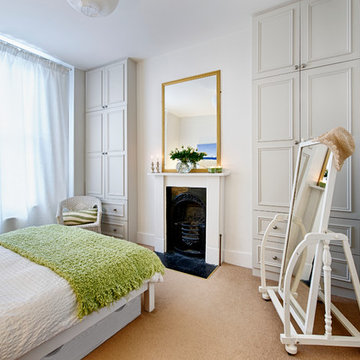
Marco Joe Fazio
Design ideas for a mid-sized traditional guest bedroom in London with white walls, carpet, a standard fireplace and a wood fireplace surround.
Design ideas for a mid-sized traditional guest bedroom in London with white walls, carpet, a standard fireplace and a wood fireplace surround.
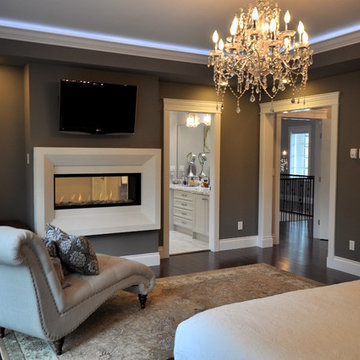
This European custom asymmetrical Georgian-revival mansion features 7 bedrooms, 7.5 bathrooms with skylights, 3 kitchens, dining room, formal living room, and 2 laundry rooms; all with radiant heating throughout and central air conditioning and HRV systems.
The backyard is a beautiful 6500 sqft private park with koi pond featured in Home & Garden Magazine.
The main floor features a classic cross-hall design, family room, nook, extra bedroom, den with closet, and Euro & Wok kitchens completed with Miele / Viking appliances.
The basement has a private home theatre with a 3-D projector, guest bedroom, and a 1-bedroom in-law suite with separate entrance.
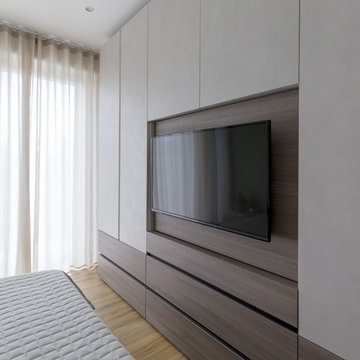
foto di Deborah Della Penna - More Time Studio
Inspiration for a modern bedroom in Other.
Inspiration for a modern bedroom in Other.
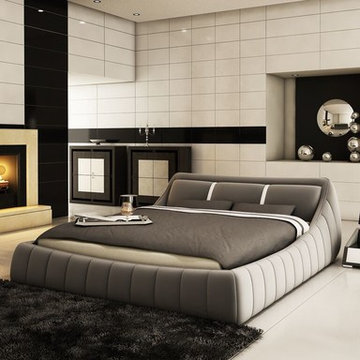
Product Code: B1314, Upholstered In Bonded Leather, Color As Pictured: Light Grey HX001-41 & White HX001-52, Ascending Headboard, Equidistant Vertical Seams Throughout Exterior Of Frame, Vertical White Stripe Accented On Headboard, Available in Double, Queen and King size
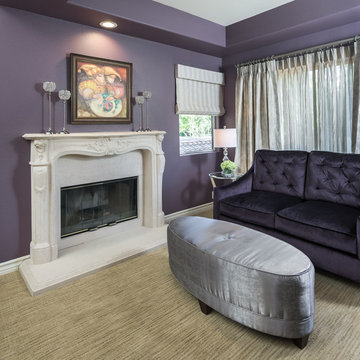
The homeowners of this house wanted to transform their master bedroom into a luxurious retreat that was unique to their vision and taste. All furniture, bedding and window coverings were custom-made to this end.
Unlimited Style Photography
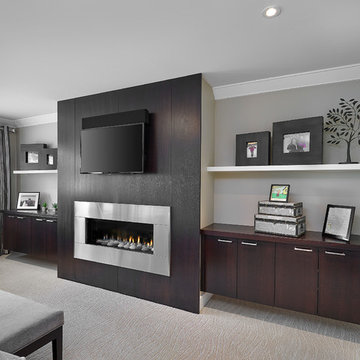
Mid-sized contemporary master bedroom in Edmonton with grey walls, carpet, a ribbon fireplace and a wood fireplace surround.
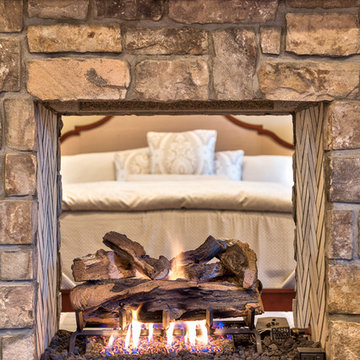
Kevin Meechan Photography
Inspiration for a large country guest bedroom in Other with a two-sided fireplace and a stone fireplace surround.
Inspiration for a large country guest bedroom in Other with a two-sided fireplace and a stone fireplace surround.
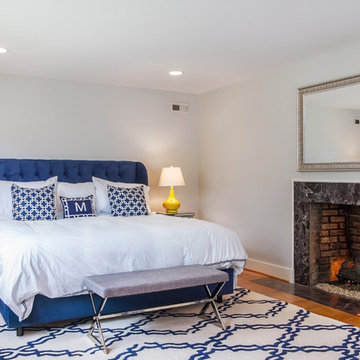
Bradley Jones
This is an example of a mid-sized midcentury master bedroom in DC Metro with light hardwood floors, a standard fireplace and a stone fireplace surround.
This is an example of a mid-sized midcentury master bedroom in DC Metro with light hardwood floors, a standard fireplace and a stone fireplace surround.
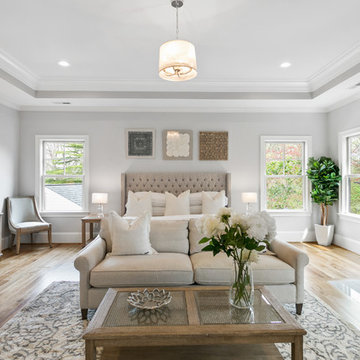
This new construction features an open concept main floor with a fireplace in the living room and family room, a fully finished basement complete with a full bath, bedroom, media room, exercise room, and storage under the garage. The second floor has a master suite, four bedrooms, five bathrooms, and a laundry room.
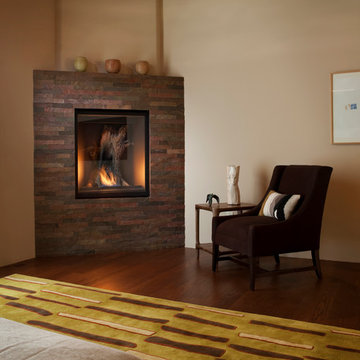
Kate Russell
Inspiration for a mid-sized transitional master bedroom in Albuquerque with beige walls, medium hardwood floors, a corner fireplace and a stone fireplace surround.
Inspiration for a mid-sized transitional master bedroom in Albuquerque with beige walls, medium hardwood floors, a corner fireplace and a stone fireplace surround.
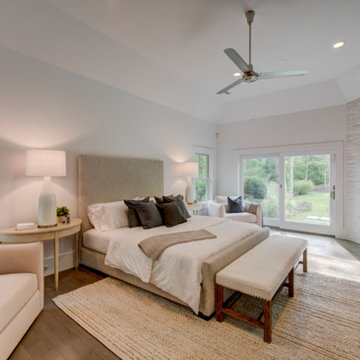
This Master suite is private and includes a gas fireplace with a white Quartz floor to ceiling stone wall, 2 custom walk-in closets and an exquisite bathroom.
Bedroom Design Ideas
8