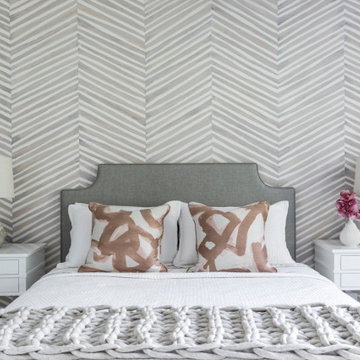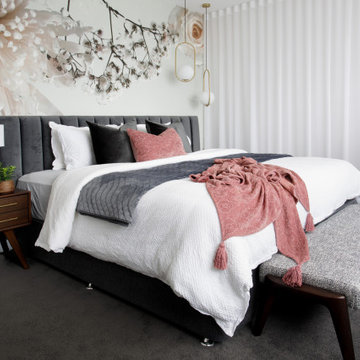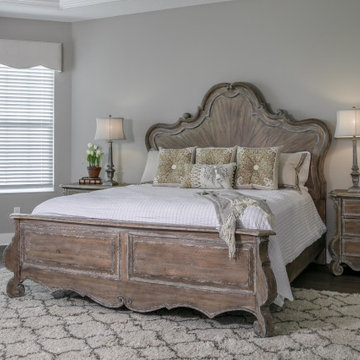Bedroom Design Ideas
Refine by:
Budget
Sort by:Popular Today
1 - 20 of 116,121 photos
Item 1 of 3
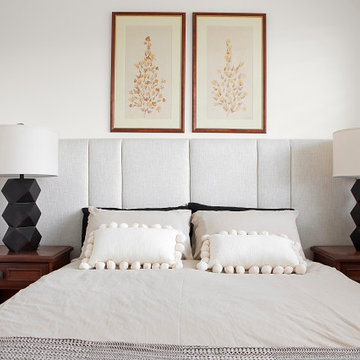
Photo of a mid-sized contemporary guest bedroom in Sydney with white walls, carpet, beige floor and panelled walls.

Main Bedroom - hanging pendants as bedside lamps, colourful bedding and upholstered headboard. Graphic black and white accents and accessories. Dulux textured suede effect paint to lower dado with Dulux "Grey Encounter" on walls and ceiling. Plush grey cut pile carpet.
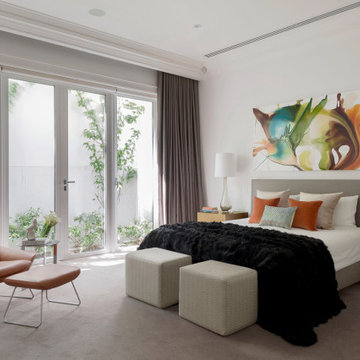
Our Toorak project is a unified vision, the result of seamless collaboration between clients and designers. Moving away from their previous traditional style home, the homeowners desired a more contemporary look with unexpected pieces. Massimo Interiors offered a spacious feel suitable for hosting large gatherings of family and friends, where the comfortable space allows children to play and people to sit, eat and move around.
Care was taken when selecting durable fabrics in order to establish a child-friendly yet sophisticated space. The European oak floorboards offset the predominantly monochromatic colour scheme, creating a light and elegant interior, complemented with the occasional classic piece. The main living area features an extra large floor rug that unifies separate seating areas for different activities.
To create balance and drama, Massimo Interiors arranged two large sofas facing each other, separated by two luxurious ottomans. Near the fireplace lies a second seating area designed for reading or relaxing by the warm glow of the fire. The rich layering of different materials such as polished timber, stainless steel, marble, glass, and velvet provided contrast with the pared-back kitchen and dining areas. Accent colour, such as the aubergine fabric of the cut-velvet Louis XV French Bergere lounge chair, complements the colours of the Australian artworks, echoed in the choice of scatter cushions.
The dining room boasts two oversized pendant light fittings link to the pattern on the living room ottomans. To add a touch of old-world charm, a striking portrait completes the clean and crisp space. In the master bedroom, a palette of pale gold, burnt orange, turquoise and green inspires the scatter cushions, tying the room together. Hand-blown amber glass table lamps with linen shades, establish an intimate, warm appeal.
Every detail, every object and every decoration – from the fabric to the wall colour to the artworks has been curated in details.

Master bedroom with French doors opening onto verandah. Timber wall panelling creates a more intimate scale in this tall space.
Design ideas for a large transitional master bedroom in Perth with white walls, light hardwood floors, no fireplace and decorative wall panelling.
Design ideas for a large transitional master bedroom in Perth with white walls, light hardwood floors, no fireplace and decorative wall panelling.
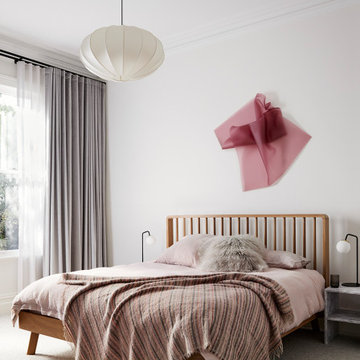
This stunning four-bedroom home effortlessly oozes fun and functionality with a transformation that honours colour, character and coming together.
Enlisted to convert this modern Victorian into a home that marries heritage and hosting, architectural themes of period detailing and fluting feature throughout.
Embarking on a colour journey of furniture, art selection, decor and soft furnishings, the finished product is a medley that accents the architectural backdrop of black and white with a line up of local furniture artisans, artists and international furniture designers that fills the home with a sense of flow and collaboration.

Master bedroom
Design ideas for a large transitional master bedroom in Sydney with blue walls, carpet, a two-sided fireplace, a wood fireplace surround, grey floor and wallpaper.
Design ideas for a large transitional master bedroom in Sydney with blue walls, carpet, a two-sided fireplace, a wood fireplace surround, grey floor and wallpaper.

Photo of a small contemporary master bedroom in Melbourne with green walls, carpet, black floor and wallpaper.
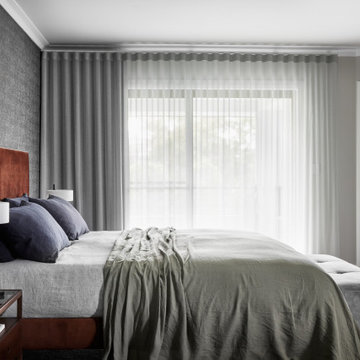
Master bedroom
Inspiration for an expansive contemporary master bedroom in Sydney with grey walls, carpet and wallpaper.
Inspiration for an expansive contemporary master bedroom in Sydney with grey walls, carpet and wallpaper.
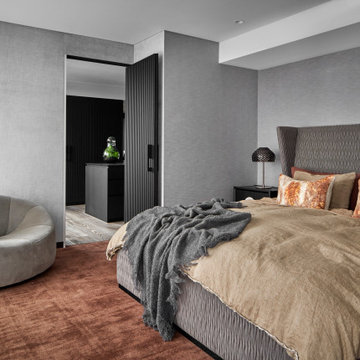
Contemporary master bedroom in Melbourne with grey walls, carpet, orange floor and wallpaper.
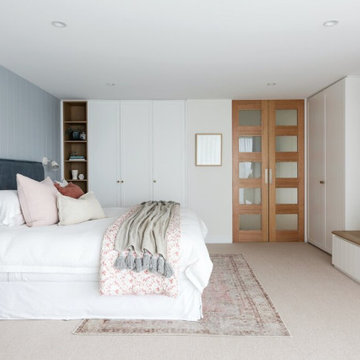
This is an example of a large beach style master bedroom in Sydney with blue walls, carpet, no fireplace, beige floor and planked wall panelling.

A stunning Tim Maguire artwork, Robert Kuo artifacts and a 1760 French commode provide a strong focal point in the Master Suite of our Point Piper Villa. Even in a space of this scale it’s still all about the details!
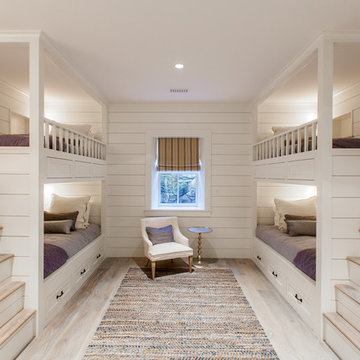
Interior furnishings design - Sophie Metz Design. ,
Nantucket Architectural Photography
Inspiration for a mid-sized beach style guest bedroom in Boston with white walls, light hardwood floors and no fireplace.
Inspiration for a mid-sized beach style guest bedroom in Boston with white walls, light hardwood floors and no fireplace.
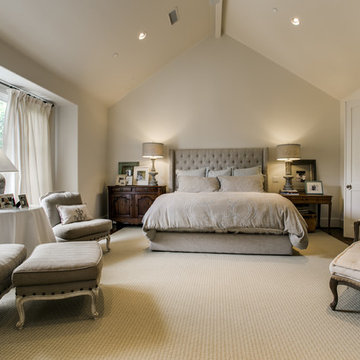
Photo of an expansive traditional master bedroom in Dallas with white walls and medium hardwood floors.
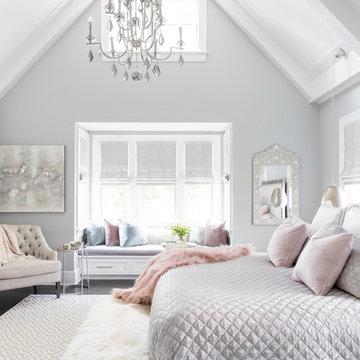
Raquel Langworthy
Design ideas for a small beach style master bedroom in New York with grey walls, medium hardwood floors and brown floor.
Design ideas for a small beach style master bedroom in New York with grey walls, medium hardwood floors and brown floor.
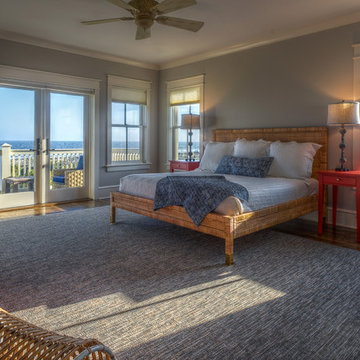
Walter Elliott Photography
Mid-sized beach style guest bedroom in Charleston with blue walls, medium hardwood floors and brown floor.
Mid-sized beach style guest bedroom in Charleston with blue walls, medium hardwood floors and brown floor.
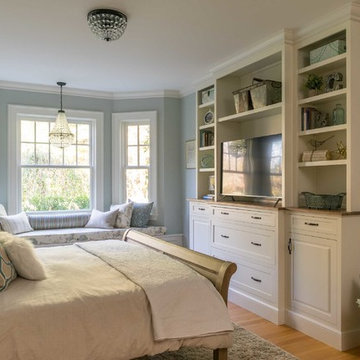
We gave this rather dated farmhouse some dramatic upgrades that brought together the feminine with the masculine, combining rustic wood with softer elements. In terms of style her tastes leaned toward traditional and elegant and his toward the rustic and outdoorsy. The result was the perfect fit for this family of 4 plus 2 dogs and their very special farmhouse in Ipswich, MA. Character details create a visual statement, showcasing the melding of both rustic and traditional elements without too much formality. The new master suite is one of the most potent examples of the blending of styles. The bath, with white carrara honed marble countertops and backsplash, beaded wainscoting, matching pale green vanities with make-up table offset by the black center cabinet expand function of the space exquisitely while the salvaged rustic beams create an eye-catching contrast that picks up on the earthy tones of the wood. The luxurious walk-in shower drenched in white carrara floor and wall tile replaced the obsolete Jacuzzi tub. Wardrobe care and organization is a joy in the massive walk-in closet complete with custom gliding library ladder to access the additional storage above. The space serves double duty as a peaceful laundry room complete with roll-out ironing center. The cozy reading nook now graces the bay-window-with-a-view and storage abounds with a surplus of built-ins including bookcases and in-home entertainment center. You can’t help but feel pampered the moment you step into this ensuite. The pantry, with its painted barn door, slate floor, custom shelving and black walnut countertop provide much needed storage designed to fit the family’s needs precisely, including a pull out bin for dog food. During this phase of the project, the powder room was relocated and treated to a reclaimed wood vanity with reclaimed white oak countertop along with custom vessel soapstone sink and wide board paneling. Design elements effectively married rustic and traditional styles and the home now has the character to match the country setting and the improved layout and storage the family so desperately needed. And did you see the barn? Photo credit: Eric Roth
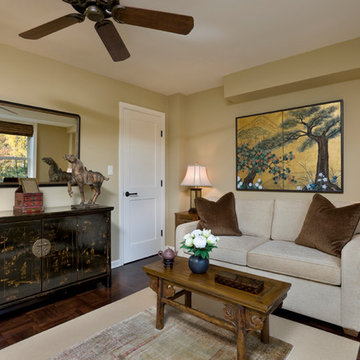
David Sloane
Design ideas for a mid-sized asian guest bedroom in New York with beige walls and dark hardwood floors.
Design ideas for a mid-sized asian guest bedroom in New York with beige walls and dark hardwood floors.
Bedroom Design Ideas
1
