Bedroom Design Ideas
Refine by:
Budget
Sort by:Popular Today
1 - 20 of 959 photos
Item 1 of 3
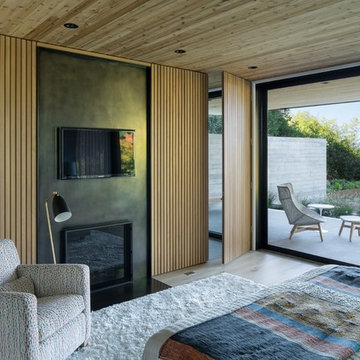
Inspiration for a midcentury master bedroom in Portland with light hardwood floors, a standard fireplace and beige floor.
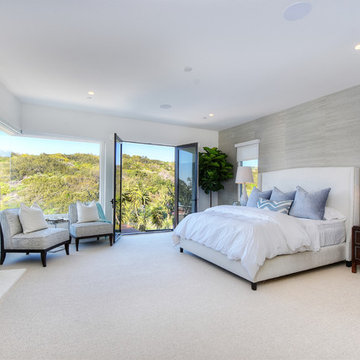
Large contemporary master bedroom in Orange County with grey walls, carpet, a standard fireplace, a stone fireplace surround and black floor.
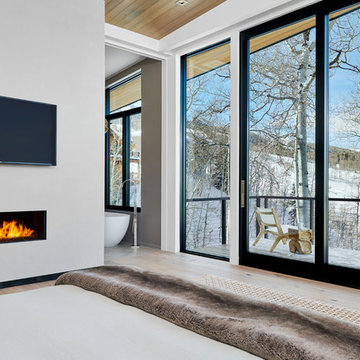
Photo of a mid-sized contemporary master bedroom in Denver with light hardwood floors, a standard fireplace, a plaster fireplace surround, white walls and grey floor.
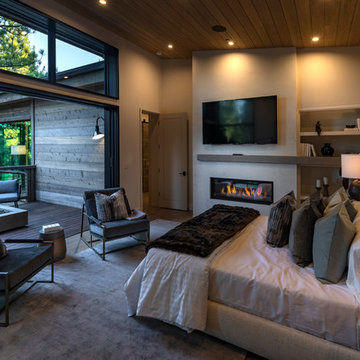
Paul Hamil
This is an example of a mid-sized modern master bedroom in Other with a standard fireplace, white walls, light hardwood floors, a stone fireplace surround and beige floor.
This is an example of a mid-sized modern master bedroom in Other with a standard fireplace, white walls, light hardwood floors, a stone fireplace surround and beige floor.
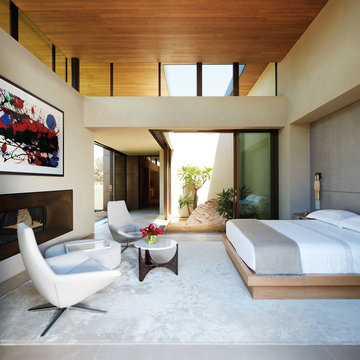
This 6,500-square-foot one-story vacation home overlooks a golf course with the San Jacinto mountain range beyond. The house has a light-colored material palette—limestone floors, bleached teak ceilings—and ample access to outdoor living areas.
Builder: Bradshaw Construction
Architect: Marmol Radziner
Interior Design: Sophie Harvey
Landscape: Madderlake Designs
Photography: Roger Davies
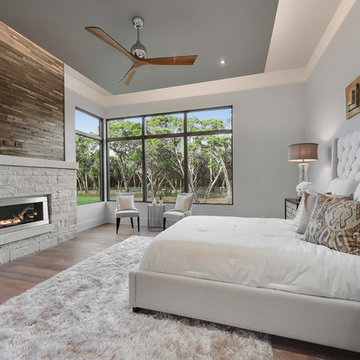
Cordillera Ranch Residence
Builder: Todd Glowka
Designer: Jessica Claiborne, Claiborne & Co too
Photo Credits: Lauren Keller
Materials Used: Macchiato Plank, Vaal 3D Wallboard, Ipe Decking
European Oak Engineered Wood Flooring, Engineered Red Oak 3D wall paneling, Ipe Decking on exterior walls.
This beautiful home, located in Boerne, Tx, utilizes our Macchiato Plank for the flooring, Vaal 3D Wallboard on the chimneys, and Ipe Decking for the exterior walls. The modern luxurious feel of our products are a match made in heaven for this upscale residence.
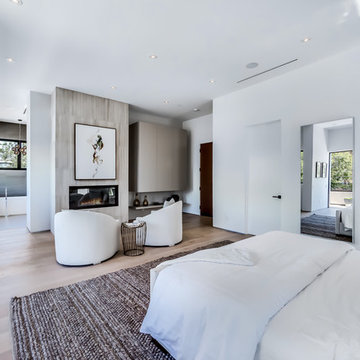
The Sunset Team
Design ideas for a large modern master bedroom in Los Angeles with white walls, light hardwood floors, a tile fireplace surround and a standard fireplace.
Design ideas for a large modern master bedroom in Los Angeles with white walls, light hardwood floors, a tile fireplace surround and a standard fireplace.
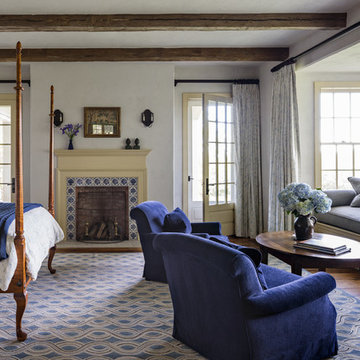
A comfortable window seat in the Guest Room overlooks distant mountain views.
Robert Benson Photography
Inspiration for an expansive country guest bedroom in New York with white walls, medium hardwood floors, a standard fireplace and a tile fireplace surround.
Inspiration for an expansive country guest bedroom in New York with white walls, medium hardwood floors, a standard fireplace and a tile fireplace surround.
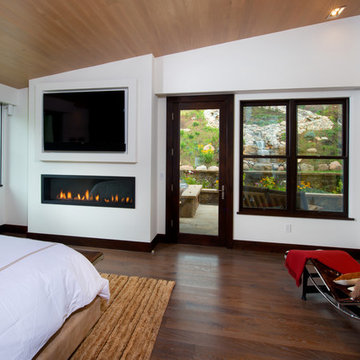
Stovall Studio
This is an example of a mid-sized contemporary master bedroom in Denver with white walls, dark hardwood floors, a ribbon fireplace and a metal fireplace surround.
This is an example of a mid-sized contemporary master bedroom in Denver with white walls, dark hardwood floors, a ribbon fireplace and a metal fireplace surround.
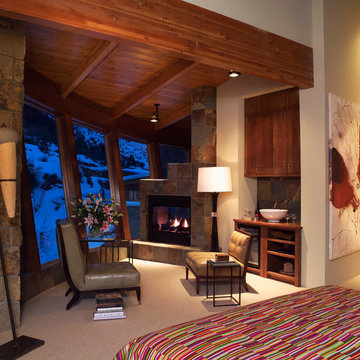
Ron Ruscio
Design ideas for a large contemporary master bedroom in Denver with beige walls, carpet, a two-sided fireplace and a stone fireplace surround.
Design ideas for a large contemporary master bedroom in Denver with beige walls, carpet, a two-sided fireplace and a stone fireplace surround.
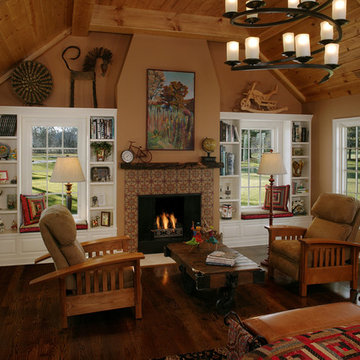
Bedroom remodel-addition with sitting area has fireplace with built-ins. Rich Sistos Photography
Large eclectic bedroom in Chicago with beige walls, a standard fireplace, a tile fireplace surround and dark hardwood floors.
Large eclectic bedroom in Chicago with beige walls, a standard fireplace, a tile fireplace surround and dark hardwood floors.
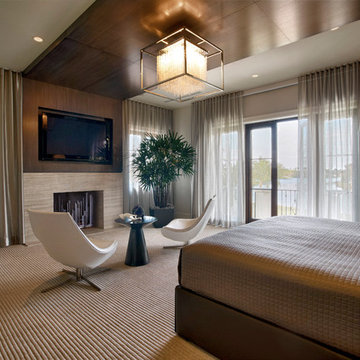
Contemporary Master Bedroom
Inspiration for a large contemporary master bedroom in Miami with carpet, a standard fireplace and beige walls.
Inspiration for a large contemporary master bedroom in Miami with carpet, a standard fireplace and beige walls.
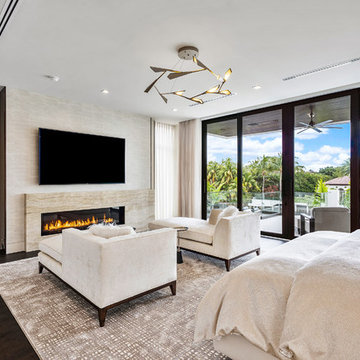
Fully integrated Signature Estate featuring Creston controls and Crestron panelized lighting, and Crestron motorized shades and draperies, whole-house audio and video, HVAC, voice and video communication atboth both the front door and gate. Modern, warm, and clean-line design, with total custom details and finishes. The front includes a serene and impressive atrium foyer with two-story floor to ceiling glass walls and multi-level fire/water fountains on either side of the grand bronze aluminum pivot entry door. Elegant extra-large 47'' imported white porcelain tile runs seamlessly to the rear exterior pool deck, and a dark stained oak wood is found on the stairway treads and second floor. The great room has an incredible Neolith onyx wall and see-through linear gas fireplace and is appointed perfectly for views of the zero edge pool and waterway.
The club room features a bar and wine featuring a cable wine racking system, comprised of cables made from the finest grade of stainless steel that makes it look as though the wine is floating on air. A center spine stainless steel staircase has a smoked glass railing and wood handrail.
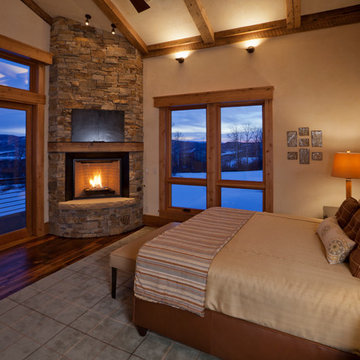
This master bedroom was designed to bring the outdoors in through the use of natural materials, and the greens and browns of the trees and the walls that look like a touch of sunlight - even on a cold gray winter day. The views of the surrounding mountains and fields are spectacular!
Tim Murphy - photographer
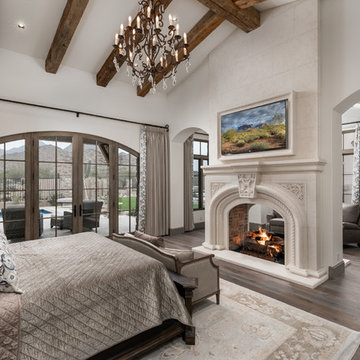
World Renowned Architecture Firm Fratantoni Design created this beautiful home! They design home plans for families all over the world in any size and style. They also have in-house Interior Designer Firm Fratantoni Interior Designers and world class Luxury Home Building Firm Fratantoni Luxury Estates! Hire one or all three companies to design and build and or remodel your home!
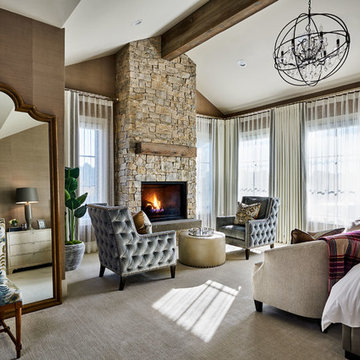
Photo of a large country master bedroom in Portland with beige walls, carpet, a standard fireplace, a stone fireplace surround and beige floor.
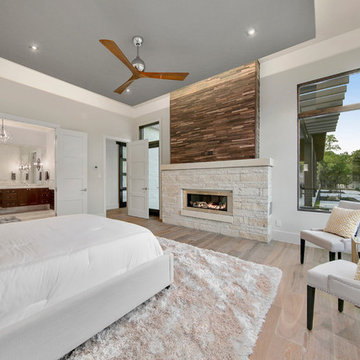
hill country contemporary house designed by oscar e flores design studio in cordillera ranch on a 14 acre property
Photo of a large transitional master bedroom in Austin with grey walls, light hardwood floors, a ribbon fireplace, a stone fireplace surround and brown floor.
Photo of a large transitional master bedroom in Austin with grey walls, light hardwood floors, a ribbon fireplace, a stone fireplace surround and brown floor.
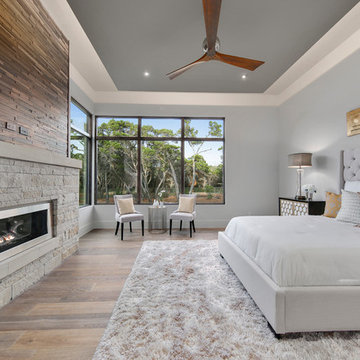
hill country contemporary house designed by oscar e flores design studio in cordillera ranch on a 14 acre property
This is an example of a large transitional master bedroom in Austin with grey walls, light hardwood floors, a ribbon fireplace, a stone fireplace surround and brown floor.
This is an example of a large transitional master bedroom in Austin with grey walls, light hardwood floors, a ribbon fireplace, a stone fireplace surround and brown floor.
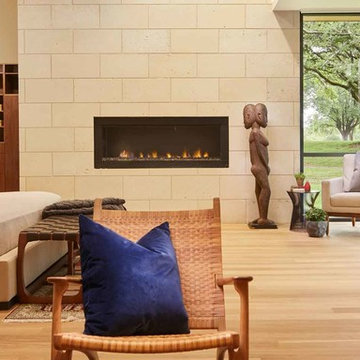
Photo Credit: Benjamin Benschneider
Inspiration for a large modern master bedroom in Dallas with beige walls, medium hardwood floors, a ribbon fireplace, a stone fireplace surround and brown floor.
Inspiration for a large modern master bedroom in Dallas with beige walls, medium hardwood floors, a ribbon fireplace, a stone fireplace surround and brown floor.
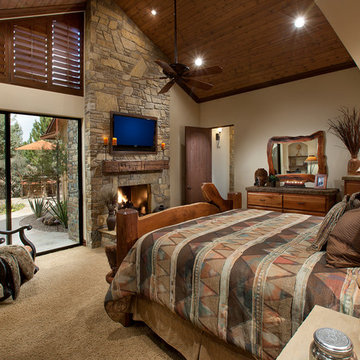
This homage to prairie style architecture located at The Rim Golf Club in Payson, Arizona was designed for owner/builder/landscaper Tom Beck.
This home appears literally fastened to the site by way of both careful design as well as a lichen-loving organic material palatte. Forged from a weathering steel roof (aka Cor-Ten), hand-formed cedar beams, laser cut steel fasteners, and a rugged stacked stone veneer base, this home is the ideal northern Arizona getaway.
Expansive covered terraces offer views of the Tom Weiskopf and Jay Morrish designed golf course, the largest stand of Ponderosa Pines in the US, as well as the majestic Mogollon Rim and Stewart Mountains, making this an ideal place to beat the heat of the Valley of the Sun.
Designing a personal dwelling for a builder is always an honor for us. Thanks, Tom, for the opportunity to share your vision.
Project Details | Northern Exposure, The Rim – Payson, AZ
Architect: C.P. Drewett, AIA, NCARB, Drewett Works, Scottsdale, AZ
Builder: Thomas Beck, LTD, Scottsdale, AZ
Photographer: Dino Tonn, Scottsdale, AZ
Bedroom Design Ideas
1