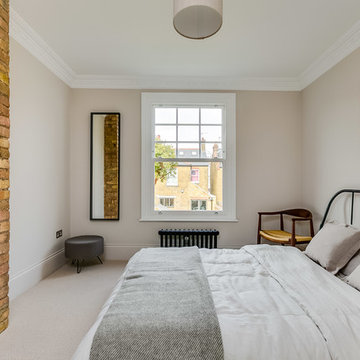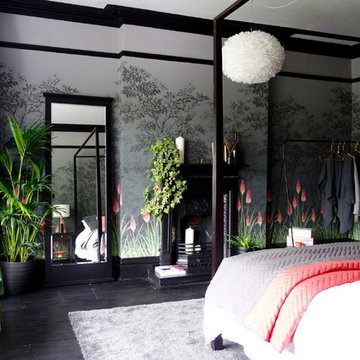Bedroom Design Ideas with a Brick Fireplace Surround and a Metal Fireplace Surround
Refine by:
Budget
Sort by:Popular Today
1 - 20 of 2,863 photos
Item 1 of 3
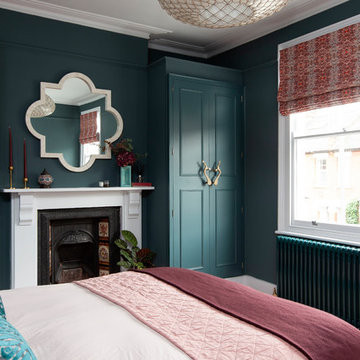
Fiona Arnott Walker
Design ideas for a mid-sized eclectic guest bedroom in London with blue walls, a standard fireplace and a metal fireplace surround.
Design ideas for a mid-sized eclectic guest bedroom in London with blue walls, a standard fireplace and a metal fireplace surround.
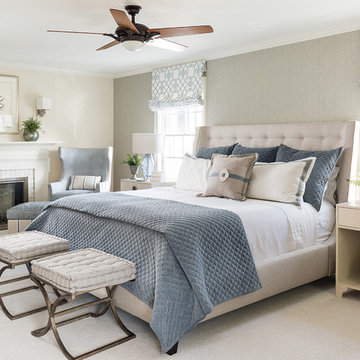
This is an example of a traditional master bedroom in Boston with beige walls, dark hardwood floors, a standard fireplace and a brick fireplace surround.
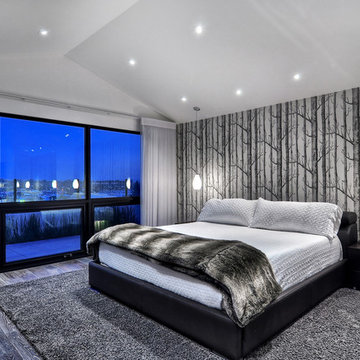
Photo of a mid-sized contemporary master bedroom in Orange County with white walls, light hardwood floors, a standard fireplace and a metal fireplace surround.
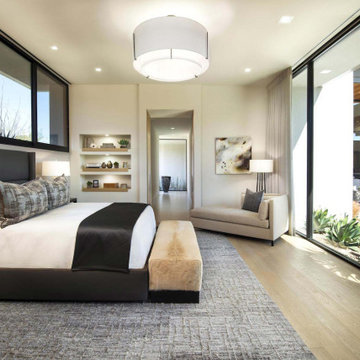
With adjacent neighbors within a fairly dense section of Paradise Valley, Arizona, C.P. Drewett sought to provide a tranquil retreat for a new-to-the-Valley surgeon and his family who were seeking the modernism they loved though had never lived in. With a goal of consuming all possible site lines and views while maintaining autonomy, a portion of the house — including the entry, office, and master bedroom wing — is subterranean. This subterranean nature of the home provides interior grandeur for guests but offers a welcoming and humble approach, fully satisfying the clients requests.
While the lot has an east-west orientation, the home was designed to capture mainly north and south light which is more desirable and soothing. The architecture’s interior loftiness is created with overlapping, undulating planes of plaster, glass, and steel. The woven nature of horizontal planes throughout the living spaces provides an uplifting sense, inviting a symphony of light to enter the space. The more voluminous public spaces are comprised of stone-clad massing elements which convert into a desert pavilion embracing the outdoor spaces. Every room opens to exterior spaces providing a dramatic embrace of home to natural environment.
Grand Award winner for Best Interior Design of a Custom Home
The material palette began with a rich, tonal, large-format Quartzite stone cladding. The stone’s tones gaveforth the rest of the material palette including a champagne-colored metal fascia, a tonal stucco system, and ceilings clad with hemlock, a tight-grained but softer wood that was tonally perfect with the rest of the materials. The interior case goods and wood-wrapped openings further contribute to the tonal harmony of architecture and materials.
Grand Award Winner for Best Indoor Outdoor Lifestyle for a Home This award-winning project was recognized at the 2020 Gold Nugget Awards with two Grand Awards, one for Best Indoor/Outdoor Lifestyle for a Home, and another for Best Interior Design of a One of a Kind or Custom Home.
At the 2020 Design Excellence Awards and Gala presented by ASID AZ North, Ownby Design received five awards for Tonal Harmony. The project was recognized for 1st place – Bathroom; 3rd place – Furniture; 1st place – Kitchen; 1st place – Outdoor Living; and 2nd place – Residence over 6,000 square ft. Congratulations to Claire Ownby, Kalysha Manzo, and the entire Ownby Design team.
Tonal Harmony was also featured on the cover of the July/August 2020 issue of Luxe Interiors + Design and received a 14-page editorial feature entitled “A Place in the Sun” within the magazine.
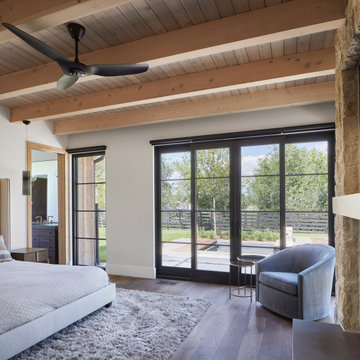
Wonderfully executed Farm house modern Master Bedroom. T&G Ceiling, with custom wood beams. Steel surround fireplace and 8' hardwood floors imported from Europe
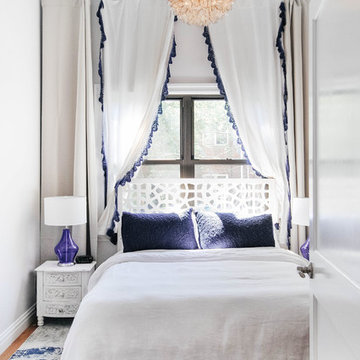
Nick Glimenakis
Small country master bedroom in New York with multi-coloured walls, medium hardwood floors, a standard fireplace and a brick fireplace surround.
Small country master bedroom in New York with multi-coloured walls, medium hardwood floors, a standard fireplace and a brick fireplace surround.
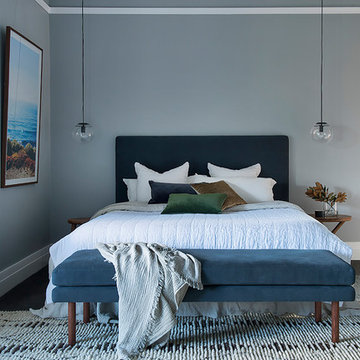
Beautiful master bedroom at Cranmore Park featuring a palette of white, grey, navy and olive-gold accents. Rug by Armadillo. Photographic print by Kara Rosenlund.
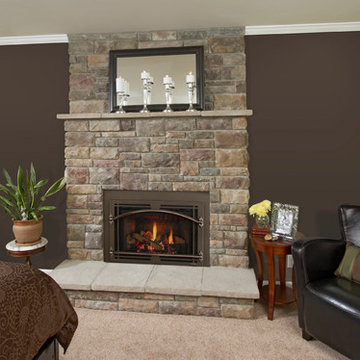
Bedroom Fireplace makeover.
This is an example of a large traditional master bedroom in Cleveland with multi-coloured walls, carpet, a standard fireplace, a metal fireplace surround and beige floor.
This is an example of a large traditional master bedroom in Cleveland with multi-coloured walls, carpet, a standard fireplace, a metal fireplace surround and beige floor.
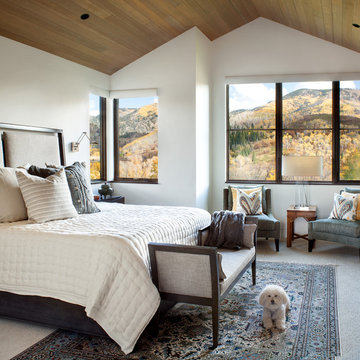
Gibeon Photography.
Mid-sized transitional master bedroom in Denver with a standard fireplace, a brick fireplace surround, white walls, carpet and grey floor.
Mid-sized transitional master bedroom in Denver with a standard fireplace, a brick fireplace surround, white walls, carpet and grey floor.
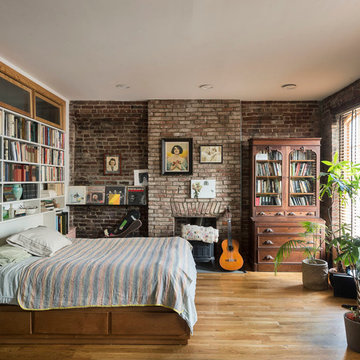
Bedroom is given warmth and character by exposed brick walls, wood burning stove, and hardwood floors.
Small industrial bedroom in New York with light hardwood floors, a wood stove and a brick fireplace surround.
Small industrial bedroom in New York with light hardwood floors, a wood stove and a brick fireplace surround.
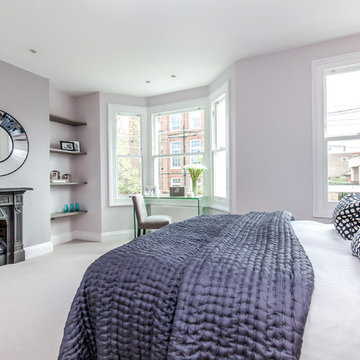
Agness Clark (www.agness.co.uk
Photo of a large transitional master bedroom in London with grey walls, carpet, a standard fireplace and a metal fireplace surround.
Photo of a large transitional master bedroom in London with grey walls, carpet, a standard fireplace and a metal fireplace surround.
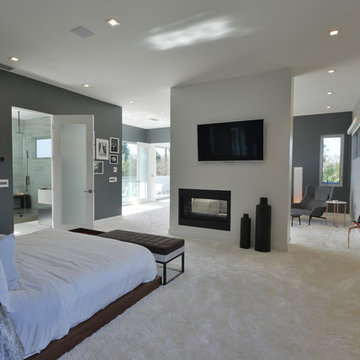
Modern design by Alberto Juarez and Darin Radac of Novum Architecture in Los Angeles.
This is an example of a large modern master bedroom in Los Angeles with grey walls, carpet, a metal fireplace surround and a two-sided fireplace.
This is an example of a large modern master bedroom in Los Angeles with grey walls, carpet, a metal fireplace surround and a two-sided fireplace.
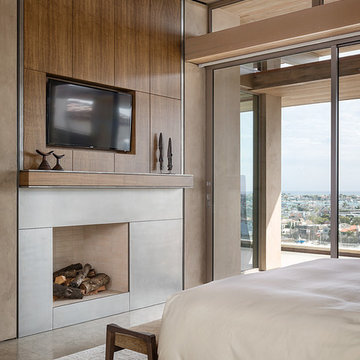
Karyn Millet
Photo of a contemporary master bedroom in Orange County with beige walls, a standard fireplace and a metal fireplace surround.
Photo of a contemporary master bedroom in Orange County with beige walls, a standard fireplace and a metal fireplace surround.
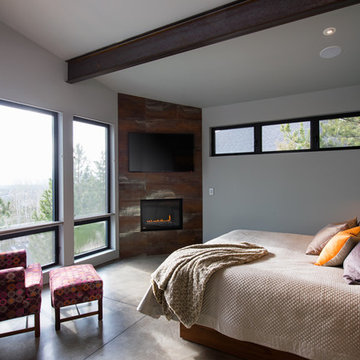
Steve Tague
Inspiration for a large contemporary master bedroom in Other with grey walls, concrete floors, a metal fireplace surround and a corner fireplace.
Inspiration for a large contemporary master bedroom in Other with grey walls, concrete floors, a metal fireplace surround and a corner fireplace.
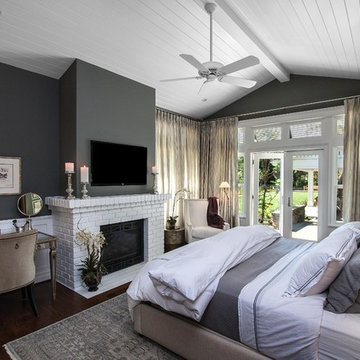
Creating an indoor/outdoor connection was paramount for the master suite. This was to become the owner’s private oasis. A vaulted ceiling and window wall invite the flow of natural light. A fireplace and private exit to the garden house provide the perfect respite after a busy day. The new master bath, flanked by his and her walk-in closets, has a tile shower or soaking tub for bathing.
Wall Paint Color: Benjamin Moore HC 167, Amherst Gray flat.
Architectural Design: Sennikoff Architects. Kitchen Design. Architectural Detailing & Photo Staging: Zieba Builders. Photography: Ken Henry.
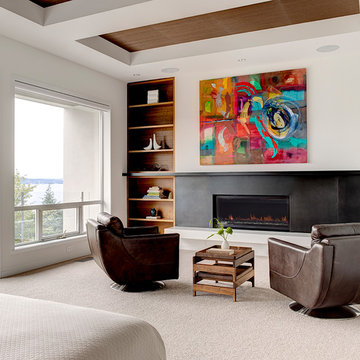
Alex Hayden
Contemporary master bedroom in Seattle with white walls, carpet, a ribbon fireplace and a metal fireplace surround.
Contemporary master bedroom in Seattle with white walls, carpet, a ribbon fireplace and a metal fireplace surround.
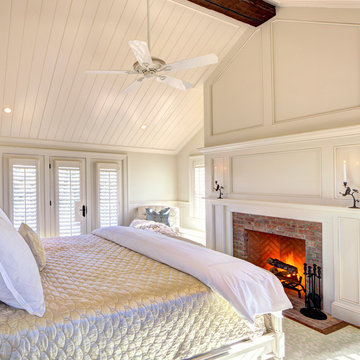
Greg Premru
Inspiration for a large traditional master bedroom in Boston with white walls, medium hardwood floors, a standard fireplace and a brick fireplace surround.
Inspiration for a large traditional master bedroom in Boston with white walls, medium hardwood floors, a standard fireplace and a brick fireplace surround.
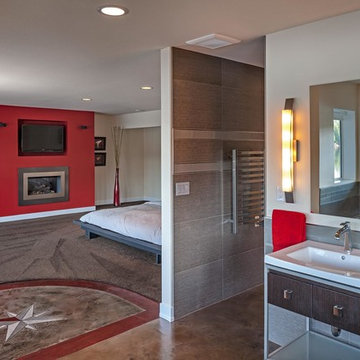
This bathroom was once a lower floor kitchen directly below the upper floor kitchen. Modern conveniences include heated towel bar, barrier-free shower and hydrotherapy tub.
Bedroom Design Ideas with a Brick Fireplace Surround and a Metal Fireplace Surround
1
