Bedroom Design Ideas with Concrete Floors and a Concrete Fireplace Surround
Refine by:
Budget
Sort by:Popular Today
1 - 20 of 29 photos
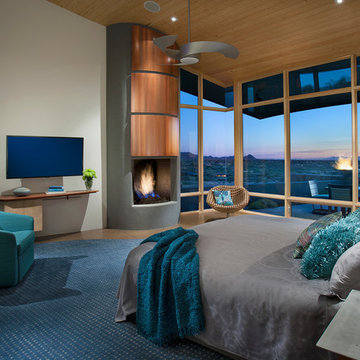
The colors of teal and blue in this master bedroom echo the colors of the Arizona sky outside, with views for miles over Scottsdale and Phoenix. A custom area rug anchors the bed and seating, giving warmth to the room.
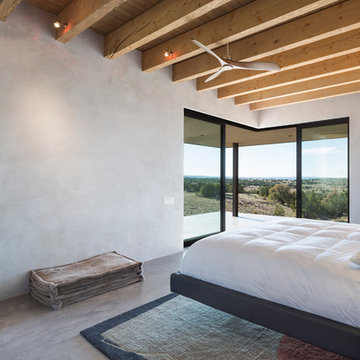
Robert Reck
This is an example of a mid-sized contemporary master bedroom in Albuquerque with grey walls, concrete floors, a ribbon fireplace and a concrete fireplace surround.
This is an example of a mid-sized contemporary master bedroom in Albuquerque with grey walls, concrete floors, a ribbon fireplace and a concrete fireplace surround.
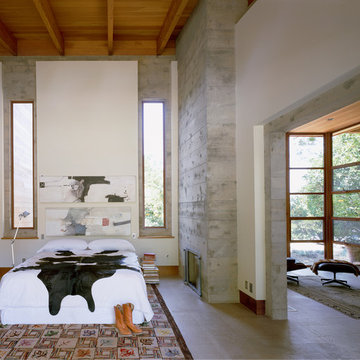
Located on an extraordinary hillside site above the San Fernando Valley, the Sherman Residence was designed to unite indoors and outdoors. The house is made up of as a series of board-formed concrete, wood and glass pavilions connected via intersticial gallery spaces that together define a central courtyard. From each room one can see the rich and varied landscape, which includes indigenous large oaks, sycamores, “working” plants such as orange and avocado trees, palms and succulents. A singular low-slung wood roof with deep overhangs shades and unifies the overall composition.
CLIENT: Jerry & Zina Sherman
PROJECT TEAM: Peter Tolkin, John R. Byram, Christopher Girt, Craig Rizzo, Angela Uriu, Eric Townsend, Anthony Denzer
ENGINEERS: Joseph Perazzelli (Structural), John Ott & Associates (Civil), Brian A. Robinson & Associates (Geotechnical)
LANDSCAPE: Wade Graham Landscape Studio
CONSULTANTS: Tree Life Concern Inc. (Arborist), E&J Engineering & Energy Designs (Title-24 Energy)
GENERAL CONTRACTOR: A-1 Construction
PHOTOGRAPHER: Peter Tolkin, Grant Mudford
AWARDS: 2001 Excellence Award Southern California Ready Mixed Concrete Association
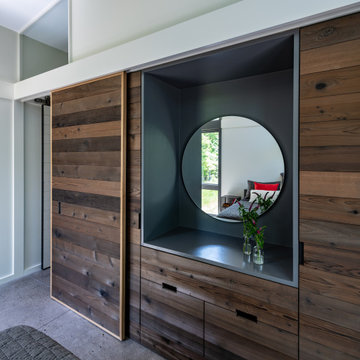
This 700 SF weekend cabin is highly space-efficient yet comfortable enough for guests. The office space doubles as a guest room by virtue of a built-in Murphy bed and the 2 half baths share a walk-in shower. The living space is expanded by a 400 SF covered porch and a 200 SF deck that takes in a tremendous view of the Shenandoah Valley landscape. The owner/architect carefully selected materials that would be durable, sustainable, and maintain their natural beauty as they age. The siding and decking are Kebony, interior floors are polished concrete with a sealer, and half of the interior doors and the built-in cabintry are cedar with a vinegar-based finish. The deck railings are powder-coated steel with stainless cable railing. All of the painted exterior trim work is Boral. The natural steel kitchen island base and the outdoor shower surround were provided by local fabricators. Houseworks made the interior doors, built-in cabinetry, and board-formed concrete fireplace surround and concrete firepit.
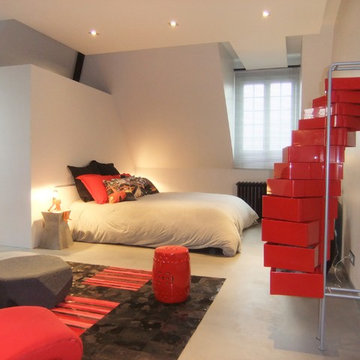
Chambre pour une adolescente de 14 ans
This is an example of a mid-sized contemporary master bedroom in Other with concrete floors, grey walls, a standard fireplace, a concrete fireplace surround and grey floor.
This is an example of a mid-sized contemporary master bedroom in Other with concrete floors, grey walls, a standard fireplace, a concrete fireplace surround and grey floor.
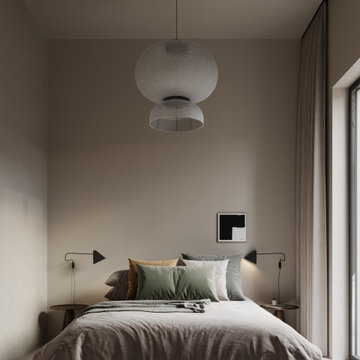
Destinazione: camera da letto. Morbidezza. Toni caldi e morbidi avvolgono questo ambiente. Eliminano qualsiasi disturbo. Azzerano preoccupazioni e ansie. Pace. Silenzio. Quello che ci serve per stabilire calma dentro a noi stessi. Pensare senza esser disturbati. Come se stessimo in un nido protetto avvolti dell’amore innato che c’è dentro di noi.
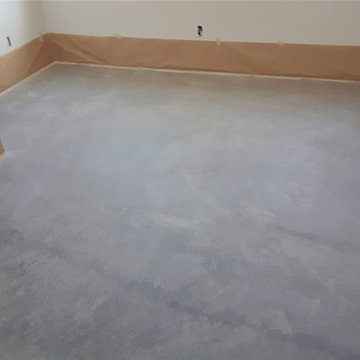
Before pic of an acid stain floor in a new construction home bedroom.
Photo of a large country guest bedroom in Albuquerque with white walls, concrete floors, no fireplace, a concrete fireplace surround and grey floor.
Photo of a large country guest bedroom in Albuquerque with white walls, concrete floors, no fireplace, a concrete fireplace surround and grey floor.
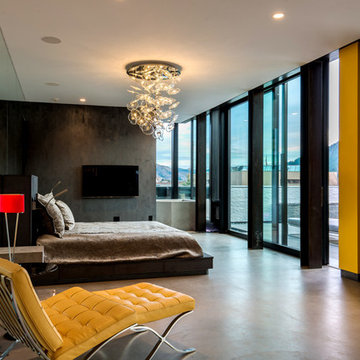
Modern master bedroom with floor to ceiling windows, charcoal walls, custom glass chandelier and bright splashes of color.
Photo of a contemporary master bedroom in Other with grey walls, concrete floors, a two-sided fireplace, grey floor and a concrete fireplace surround.
Photo of a contemporary master bedroom in Other with grey walls, concrete floors, a two-sided fireplace, grey floor and a concrete fireplace surround.
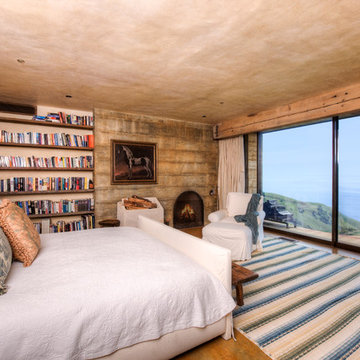
Breathtaking views of the incomparable Big Sur Coast, this classic Tuscan design of an Italian farmhouse, combined with a modern approach creates an ambiance of relaxed sophistication for this magnificent 95.73-acre, private coastal estate on California’s Coastal Ridge. Five-bedroom, 5.5-bath, 7,030 sq. ft. main house, and 864 sq. ft. caretaker house over 864 sq. ft. of garage and laundry facility. Commanding a ridge above the Pacific Ocean and Post Ranch Inn, this spectacular property has sweeping views of the California coastline and surrounding hills. “It’s as if a contemporary house were overlaid on a Tuscan farm-house ruin,” says decorator Craig Wright who created the interiors. The main residence was designed by renowned architect Mickey Muenning—the architect of Big Sur’s Post Ranch Inn, —who artfully combined the contemporary sensibility and the Tuscan vernacular, featuring vaulted ceilings, stained concrete floors, reclaimed Tuscan wood beams, antique Italian roof tiles and a stone tower. Beautifully designed for indoor/outdoor living; the grounds offer a plethora of comfortable and inviting places to lounge and enjoy the stunning views. No expense was spared in the construction of this exquisite estate.
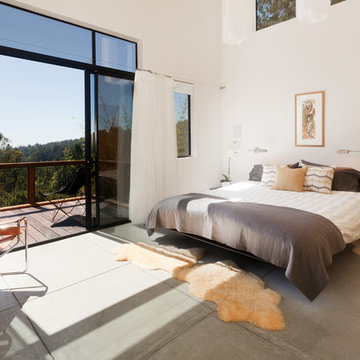
Reflex Imaging
Design ideas for a large contemporary master bedroom in San Francisco with white walls, concrete floors, a standard fireplace, a concrete fireplace surround and grey floor.
Design ideas for a large contemporary master bedroom in San Francisco with white walls, concrete floors, a standard fireplace, a concrete fireplace surround and grey floor.
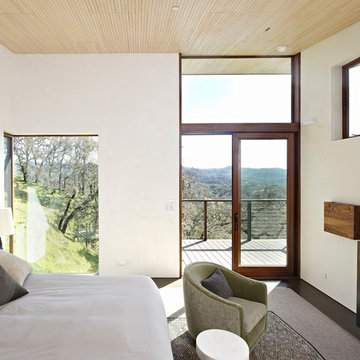
Photo of a large country guest bedroom in San Francisco with white walls, concrete floors, a ribbon fireplace, a concrete fireplace surround and grey floor.
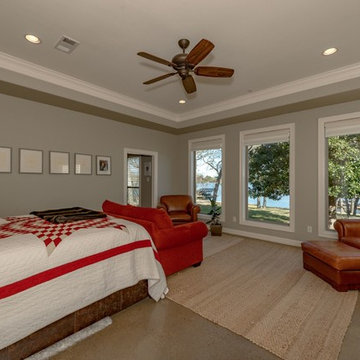
Mid-sized traditional master bedroom in Austin with green walls, concrete floors, no fireplace, a concrete fireplace surround and grey floor.
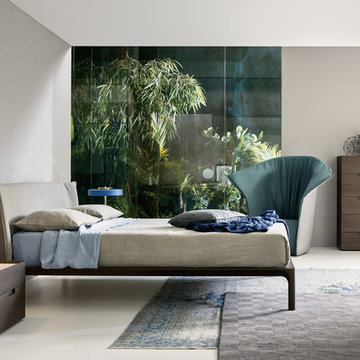
Holzmöbel im Schlafzimmer sind der Trend 2016. Aber keine Helle Eiche, sondern dunkle eiche kombiniert mit Leinen und rauen Putz. Für den natürlichen Touch sorgen Pflanzen.
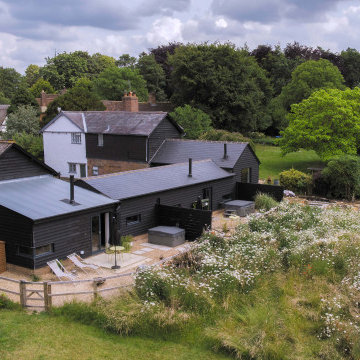
This project included a stables conversion into holiday lets on the site of a listed farmhouse (complete with all the restrictions that entails). We also extended into a barn attached to the listed farmhouse to create a kitchen extension and sunken snug area. Negotiating the project through listed building consent was tricky but we cracked it! Extra reports were needed to prove that the existing stables were actually not as old as the council had presumed and could therefore be re-built. Additionally, we produced drawings for the builder. Existing wobbly stud-work in the kitchen has been retained to tell the story of the barn and to retain character.
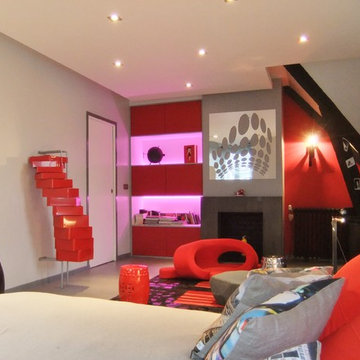
Chambre pour une adolescente de 14 ans
This is an example of a large contemporary master bedroom in Other with grey walls, concrete floors, a standard fireplace, a concrete fireplace surround and grey floor.
This is an example of a large contemporary master bedroom in Other with grey walls, concrete floors, a standard fireplace, a concrete fireplace surround and grey floor.
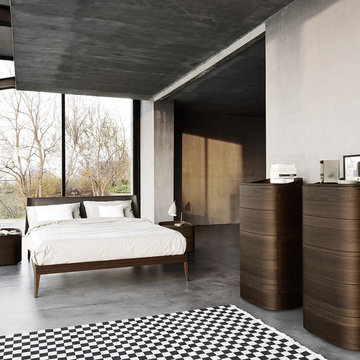
Photo of a large contemporary master bedroom in Berlin with grey walls, grey floor, concrete floors, no fireplace and a concrete fireplace surround.
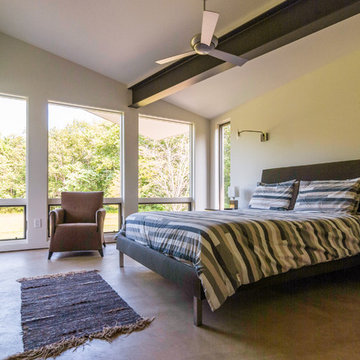
Inspiration for a mid-sized contemporary master bedroom in Chicago with white walls, concrete floors, a standard fireplace and a concrete fireplace surround.
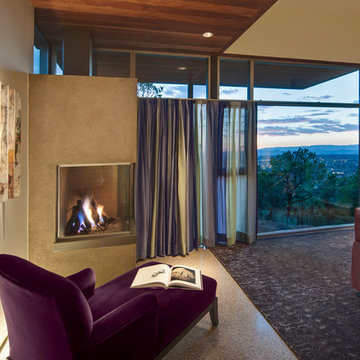
Robert Reck
Photo of a contemporary master bedroom in Albuquerque with white walls, concrete floors, a corner fireplace and a concrete fireplace surround.
Photo of a contemporary master bedroom in Albuquerque with white walls, concrete floors, a corner fireplace and a concrete fireplace surround.
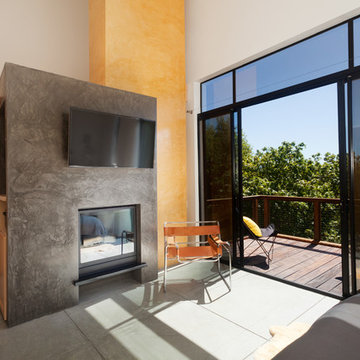
Reflex Imaging
This is an example of a large contemporary master bedroom in San Francisco with white walls, concrete floors, a standard fireplace, a concrete fireplace surround and grey floor.
This is an example of a large contemporary master bedroom in San Francisco with white walls, concrete floors, a standard fireplace, a concrete fireplace surround and grey floor.
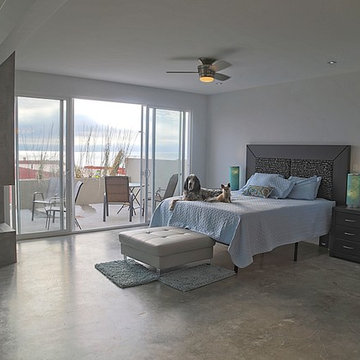
Diane Kane
Inspiration for a contemporary loft-style bedroom in San Diego with grey walls, concrete floors, a two-sided fireplace and a concrete fireplace surround.
Inspiration for a contemporary loft-style bedroom in San Diego with grey walls, concrete floors, a two-sided fireplace and a concrete fireplace surround.
Bedroom Design Ideas with Concrete Floors and a Concrete Fireplace Surround
1