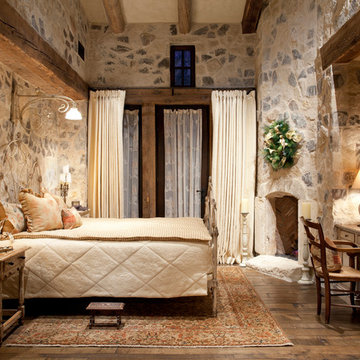Bedroom Design Ideas with a Corner Fireplace
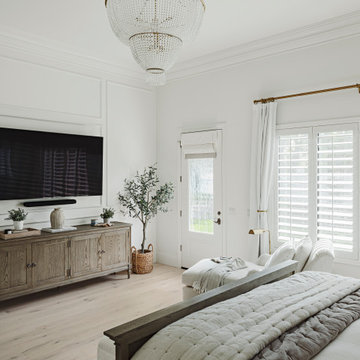
This is an example of a large transitional master bedroom in Phoenix with white walls, light hardwood floors, a corner fireplace, a plaster fireplace surround, beige floor and panelled walls.
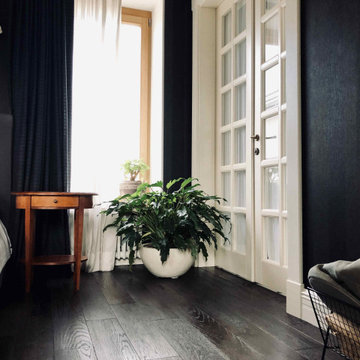
Об этом объекте выполненном в Современной классике, можно рассказать очень многое, но результат говорит сам за себя. Получился c индивидуальной атмосферой и тонко рассказывает о вкусе его владельца.
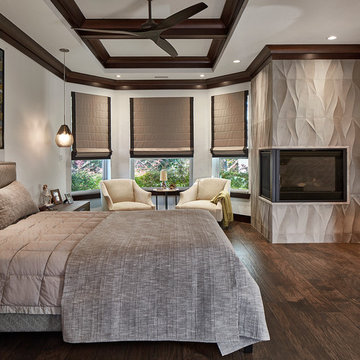
Inspiration for a large traditional master bedroom in Dallas with grey walls, dark hardwood floors and a corner fireplace.
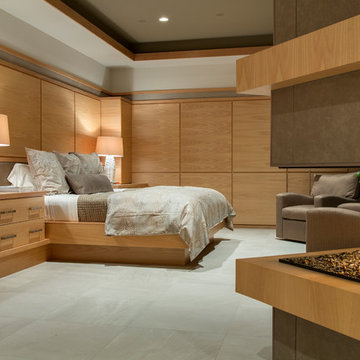
Architectural Designer: Bruce Lenzen Design/Build - Interior Designer: Ann Ludwig - Photo: Spacecrafting Photography
Inspiration for a large contemporary master bedroom in Minneapolis with white walls, porcelain floors, a tile fireplace surround and a corner fireplace.
Inspiration for a large contemporary master bedroom in Minneapolis with white walls, porcelain floors, a tile fireplace surround and a corner fireplace.
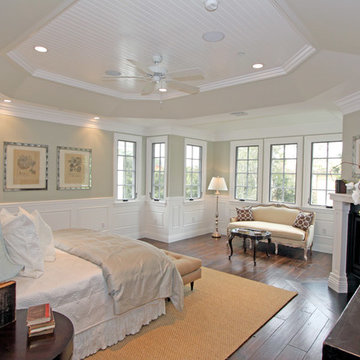
Lisa Bevis
Interior Design Pacific Palisades
Design ideas for a large traditional master bedroom in Los Angeles with beige walls, dark hardwood floors, a corner fireplace and a wood fireplace surround.
Design ideas for a large traditional master bedroom in Los Angeles with beige walls, dark hardwood floors, a corner fireplace and a wood fireplace surround.
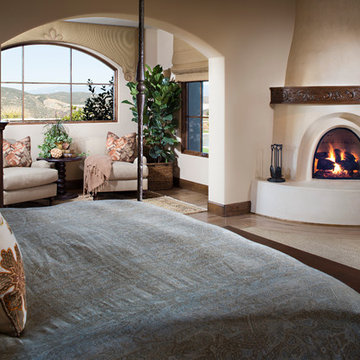
Inspired by European villas, the palette for this home utilizes natural earth tones, along with molded eaves, precast columns, and stone veneer. The design takes full advantage of natural valley view corridors as well as negating the line between interior and exterior living. The use of windows and French doors allows virtually every room in the residence to open up onto the spacious pool courtyard. This allows for an extension of the indoor activities to the exterior.
Photos by: Zack Benson Photography
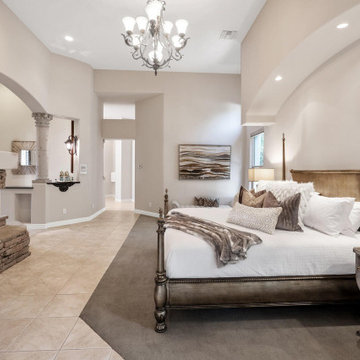
We utilized some existing furniture from the client in the master bedroom as it fit the room so well. We added lamps, linens, pillows, and art
This is an example of a large traditional master bedroom in Phoenix with beige walls and a corner fireplace.
This is an example of a large traditional master bedroom in Phoenix with beige walls and a corner fireplace.
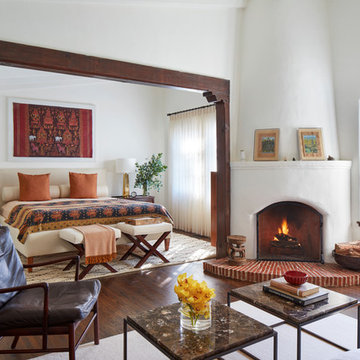
Lewis Schoeplein Architects
Roger Davies Photography
This is an example of a mediterranean master bedroom in Los Angeles with white walls, dark hardwood floors and a corner fireplace.
This is an example of a mediterranean master bedroom in Los Angeles with white walls, dark hardwood floors and a corner fireplace.
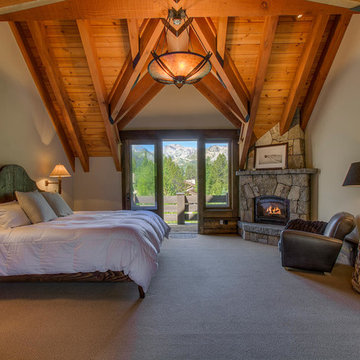
Bedrooms with stone fireplace, mountain views and exposed wood beams at BrokenArrowLodge.info in Squaw Valley, Lake Tahoe photography by Photo-tecture.com
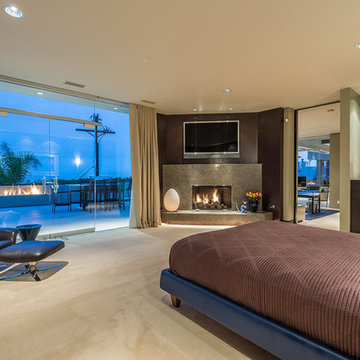
Contemporary bedroom in Los Angeles with brown walls, carpet, a corner fireplace and beige floor.
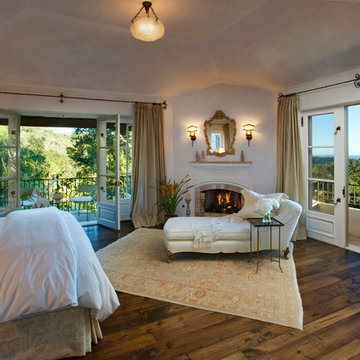
This is an example of a mediterranean master bedroom in Santa Barbara with dark hardwood floors, a corner fireplace and a brick fireplace surround.
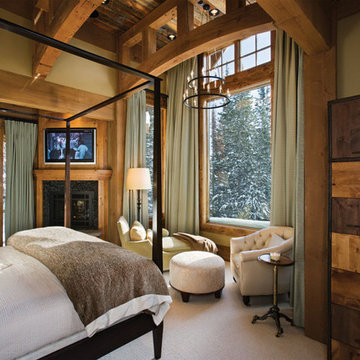
This project was a collaboration of Abby Hetherington and Kath Costani's creative talent.
Inspiration for a transitional bedroom in Other with a corner fireplace.
Inspiration for a transitional bedroom in Other with a corner fireplace.
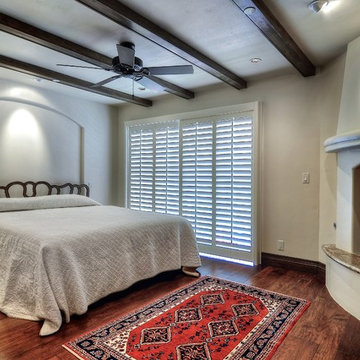
The original condominium was about 40 years old and had no character and was in desperate need of remodeling.
The new master bedroom introduced a new fireplace design, rugged stained ceiling beams, and hardwood floors. We also created a new privacy wall entry design within the bedroom. Another new design element included the alcove for the bed wall.
The new master bedroom has an old world Spanish Colonial appeal and the sense of being a true retreat.
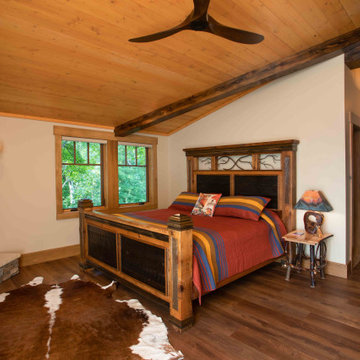
We love it when a home becomes a family compound with wonderful history. That is exactly what this home on Mullet Lake is. The original cottage was built by our client’s father and enjoyed by the family for years. It finally came to the point that there was simply not enough room and it lacked some of the efficiencies and luxuries enjoyed in permanent residences. The cottage is utilized by several families and space was needed to allow for summer and holiday enjoyment. The focus was on creating additional space on the second level, increasing views of the lake, moving interior spaces and the need to increase the ceiling heights on the main level. All these changes led for the need to start over or at least keep what we could and add to it. The home had an excellent foundation, in more ways than one, so we started from there.
It was important to our client to create a northern Michigan cottage using low maintenance exterior finishes. The interior look and feel moved to more timber beam with pine paneling to keep the warmth and appeal of our area. The home features 2 master suites, one on the main level and one on the 2nd level with a balcony. There are 4 additional bedrooms with one also serving as an office. The bunkroom provides plenty of sleeping space for the grandchildren. The great room has vaulted ceilings, plenty of seating and a stone fireplace with vast windows toward the lake. The kitchen and dining are open to each other and enjoy the view.
The beach entry provides access to storage, the 3/4 bath, and laundry. The sunroom off the dining area is a great extension of the home with 180 degrees of view. This allows a wonderful morning escape to enjoy your coffee. The covered timber entry porch provides a direct view of the lake upon entering the home. The garage also features a timber bracketed shed roof system which adds wonderful detail to garage doors.
The home’s footprint was extended in a few areas to allow for the interior spaces to work with the needs of the family. Plenty of living spaces for all to enjoy as well as bedrooms to rest their heads after a busy day on the lake. This will be enjoyed by generations to come.
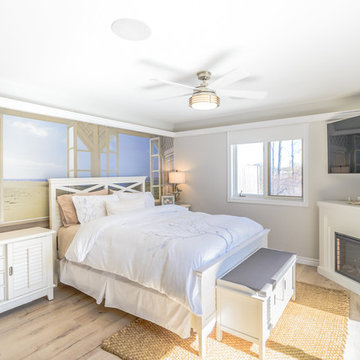
Teagan Workman
Design ideas for a large beach style master bedroom in Toronto with beige walls, light hardwood floors, a corner fireplace and a wood fireplace surround.
Design ideas for a large beach style master bedroom in Toronto with beige walls, light hardwood floors, a corner fireplace and a wood fireplace surround.
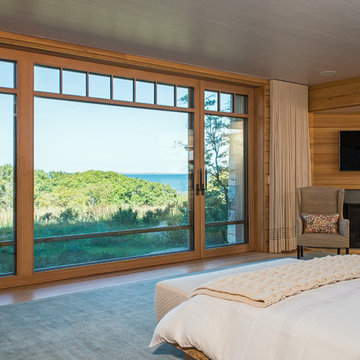
Ocean view from first floor bedroom
Inspiration for a mid-sized beach style guest bedroom in Boston with beige walls, medium hardwood floors, a corner fireplace and a wood fireplace surround.
Inspiration for a mid-sized beach style guest bedroom in Boston with beige walls, medium hardwood floors, a corner fireplace and a wood fireplace surround.
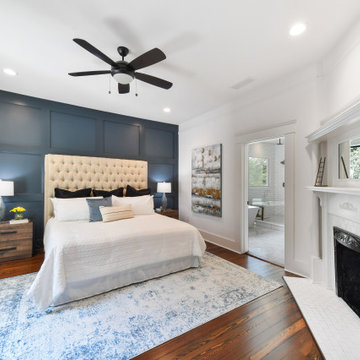
The master bedroom is split into this room with original fireplace, a sitting room and private porch. A wainscoting wall painted Sherwin Williams Mount Etna anchors the bed.
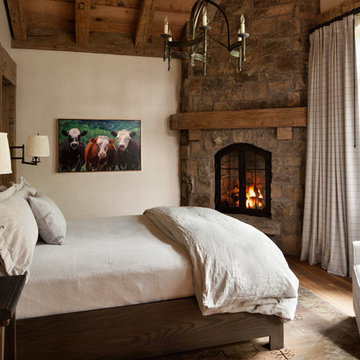
David O. Marlow Photography
Photo of a mid-sized country guest bedroom in Denver with white walls, medium hardwood floors, a corner fireplace and a stone fireplace surround.
Photo of a mid-sized country guest bedroom in Denver with white walls, medium hardwood floors, a corner fireplace and a stone fireplace surround.
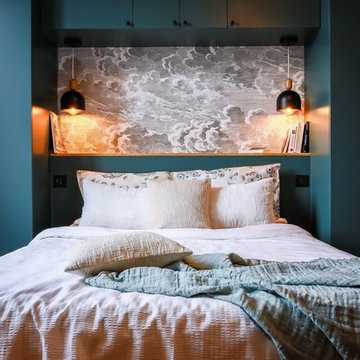
Maryline Krynicki
Inspiration for a large contemporary master bedroom in Paris with grey walls, light hardwood floors, a corner fireplace, a stone fireplace surround and brown floor.
Inspiration for a large contemporary master bedroom in Paris with grey walls, light hardwood floors, a corner fireplace, a stone fireplace surround and brown floor.
Bedroom Design Ideas with a Corner Fireplace
8
