All Ceiling Designs Bedroom Design Ideas with a Corner Fireplace
Refine by:
Budget
Sort by:Popular Today
1 - 20 of 197 photos
Item 1 of 3
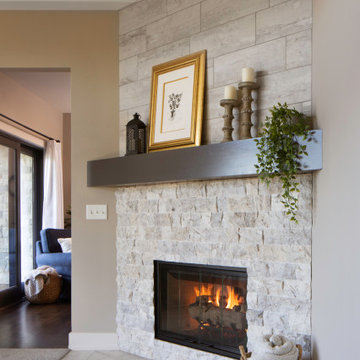
Beautiful lake views through these black framed windows as you wake up in this master bedroom with a sitting room and corner fireplace. Walls and carpet are very similar in color to create a monochromatic look.
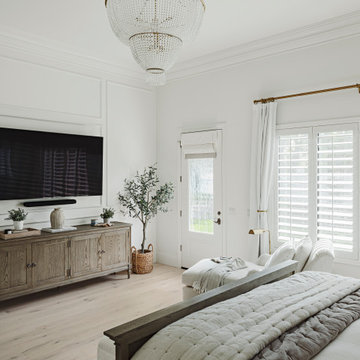
This is an example of a large transitional master bedroom in Phoenix with white walls, light hardwood floors, a corner fireplace, a plaster fireplace surround, beige floor and panelled walls.
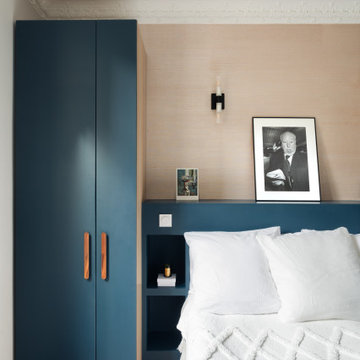
La chambre côté fenêtre.
This is an example of a mid-sized modern master bedroom in Paris with blue walls, medium hardwood floors, a corner fireplace, a brick fireplace surround, wood and wallpaper.
This is an example of a mid-sized modern master bedroom in Paris with blue walls, medium hardwood floors, a corner fireplace, a brick fireplace surround, wood and wallpaper.
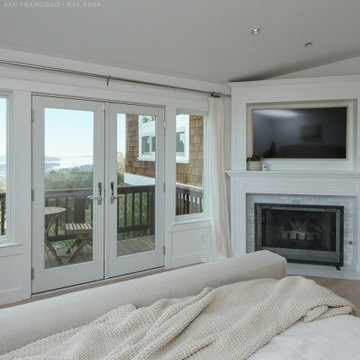
Amazing bedroom with new windows and French doors we installed. This bright and stylish bedroom with light wood flooring and corner fireplace looks fantastic with this wall of new windows and French doors. Find out how to get started replacing your windows and doors with Renewal by Andersen of San Francisco serving the whole Bay Area.
We are a full service window retailer and installer -- Contact Us Today! 844-245-2799
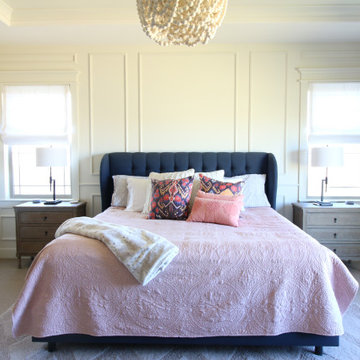
Photo of a large transitional master bedroom in Denver with white walls, carpet, a corner fireplace, a tile fireplace surround, beige floor, timber and decorative wall panelling.
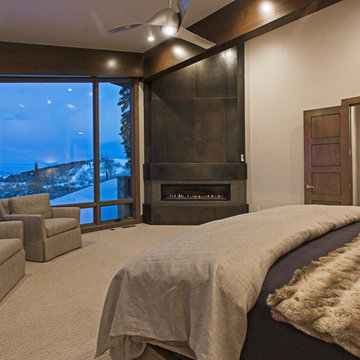
The view from this room is enough to keep you enthralled for hours, but add in the comfortable seating and cozy fireplace, and you are sure to enjoy many pleasant days in this space.
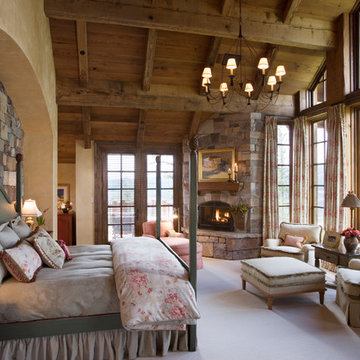
Roger Wade
Country master bedroom in Other with a stone fireplace surround, carpet and a corner fireplace.
Country master bedroom in Other with a stone fireplace surround, carpet and a corner fireplace.
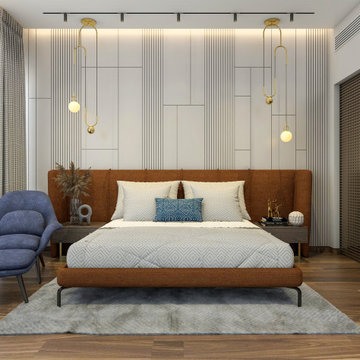
Photo of a large contemporary guest bedroom in Mumbai with beige walls, travertine floors, a corner fireplace, beige floor, recessed and planked wall panelling.
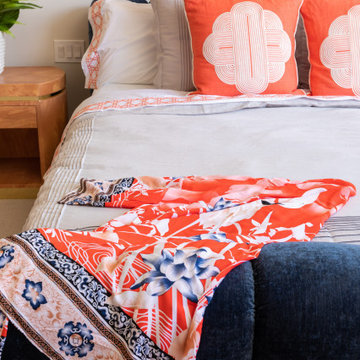
Inspiration for a large midcentury master bedroom in San Diego with white walls, carpet, a corner fireplace, a stone fireplace surround, grey floor and vaulted.
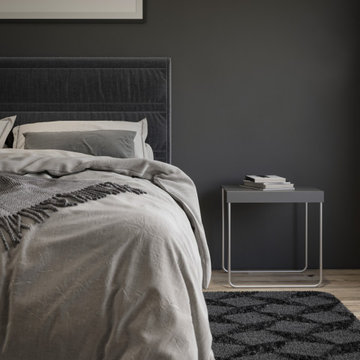
Mid-sized asian master bedroom in Other with black walls, plywood floors, a corner fireplace, a tile fireplace surround, yellow floor and coffered.
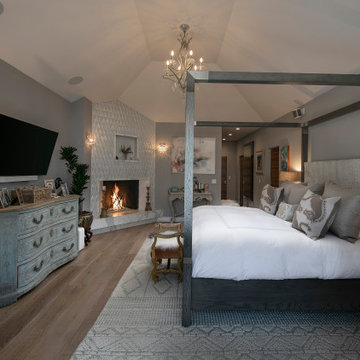
Large modern guest bedroom in Santa Barbara with a corner fireplace, a tile fireplace surround and vaulted.
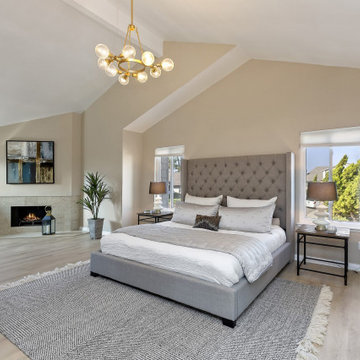
AFTER: Calming colors and near-zero clutter make the primary bedroom the most relaxing place in the home. Add some professional staging, and buyers will beg you to accept their offer.
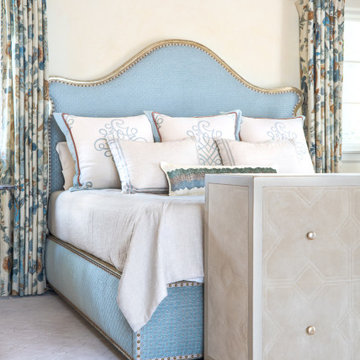
This is an example of a large traditional master bedroom in Santa Barbara with beige walls, carpet, a corner fireplace, a plaster fireplace surround, beige floor and exposed beam.
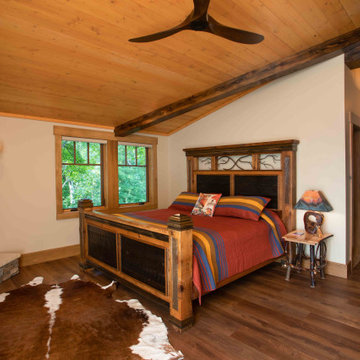
We love it when a home becomes a family compound with wonderful history. That is exactly what this home on Mullet Lake is. The original cottage was built by our client’s father and enjoyed by the family for years. It finally came to the point that there was simply not enough room and it lacked some of the efficiencies and luxuries enjoyed in permanent residences. The cottage is utilized by several families and space was needed to allow for summer and holiday enjoyment. The focus was on creating additional space on the second level, increasing views of the lake, moving interior spaces and the need to increase the ceiling heights on the main level. All these changes led for the need to start over or at least keep what we could and add to it. The home had an excellent foundation, in more ways than one, so we started from there.
It was important to our client to create a northern Michigan cottage using low maintenance exterior finishes. The interior look and feel moved to more timber beam with pine paneling to keep the warmth and appeal of our area. The home features 2 master suites, one on the main level and one on the 2nd level with a balcony. There are 4 additional bedrooms with one also serving as an office. The bunkroom provides plenty of sleeping space for the grandchildren. The great room has vaulted ceilings, plenty of seating and a stone fireplace with vast windows toward the lake. The kitchen and dining are open to each other and enjoy the view.
The beach entry provides access to storage, the 3/4 bath, and laundry. The sunroom off the dining area is a great extension of the home with 180 degrees of view. This allows a wonderful morning escape to enjoy your coffee. The covered timber entry porch provides a direct view of the lake upon entering the home. The garage also features a timber bracketed shed roof system which adds wonderful detail to garage doors.
The home’s footprint was extended in a few areas to allow for the interior spaces to work with the needs of the family. Plenty of living spaces for all to enjoy as well as bedrooms to rest their heads after a busy day on the lake. This will be enjoyed by generations to come.

Mid-sized country master bedroom in Minneapolis with porcelain floors, a concrete fireplace surround, grey floor, exposed beam, vaulted, wood, white walls, a corner fireplace and wood walls.

Photo by Roehner + Ryan
Country master bedroom in Phoenix with white walls, concrete floors, a corner fireplace, a stone fireplace surround, grey floor and vaulted.
Country master bedroom in Phoenix with white walls, concrete floors, a corner fireplace, a stone fireplace surround, grey floor and vaulted.

Photo of a large master bedroom in Phoenix with white walls, light hardwood floors, a corner fireplace, a plaster fireplace surround, beige floor and panelled walls.
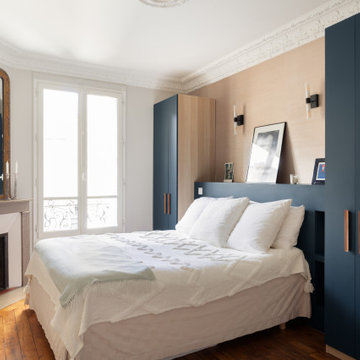
Le brief client pour la chambre principale était de s'inspirer des chambres de l'hôtel Blomet. Une tête de lit centrale encadrée par des dressing, peint en Hague Blue de @farrowandball donnent de la profondeur et permettent de sublimer le papier peint @artewalls
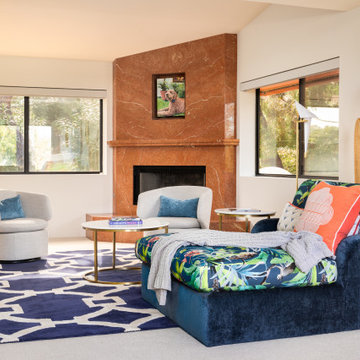
Design ideas for a large midcentury master bedroom in San Diego with white walls, carpet, a corner fireplace, a stone fireplace surround, grey floor and vaulted.
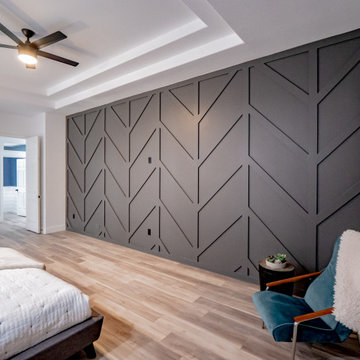
Design ideas for a contemporary master bedroom in Las Vegas with a corner fireplace, a tile fireplace surround, brown floor, recessed, panelled walls, grey walls and vinyl floors.
All Ceiling Designs Bedroom Design Ideas with a Corner Fireplace
1