Bedroom Design Ideas with Light Hardwood Floors and a Plaster Fireplace Surround
Refine by:
Budget
Sort by:Popular Today
1 - 20 of 387 photos
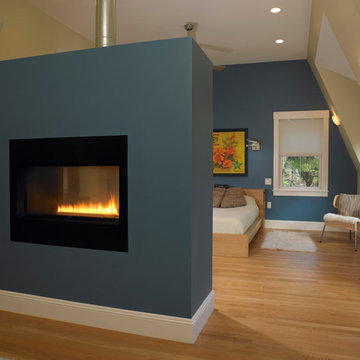
Large scandinavian master bedroom in Boston with blue walls, light hardwood floors, a two-sided fireplace and a plaster fireplace surround.
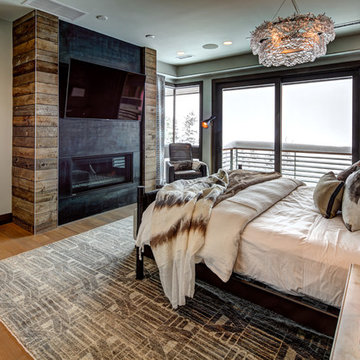
Alan Blakely
This is an example of a large contemporary master bedroom in Salt Lake City with beige walls, light hardwood floors, a standard fireplace, a plaster fireplace surround and beige floor.
This is an example of a large contemporary master bedroom in Salt Lake City with beige walls, light hardwood floors, a standard fireplace, a plaster fireplace surround and beige floor.
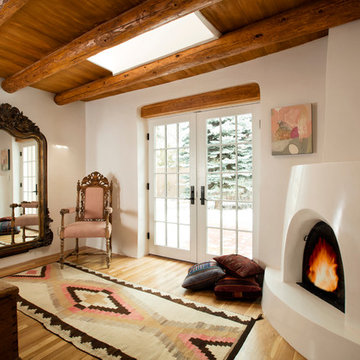
Kate Russell
This is an example of a mid-sized master bedroom in Albuquerque with white walls, light hardwood floors, a corner fireplace and a plaster fireplace surround.
This is an example of a mid-sized master bedroom in Albuquerque with white walls, light hardwood floors, a corner fireplace and a plaster fireplace surround.
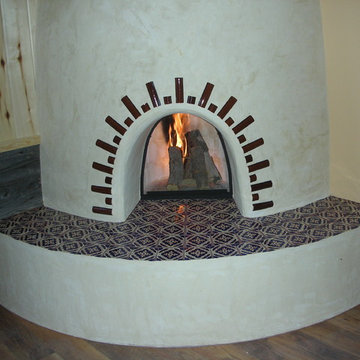
Inspiration for a large master bedroom in Denver with beige walls, light hardwood floors, a corner fireplace and a plaster fireplace surround.
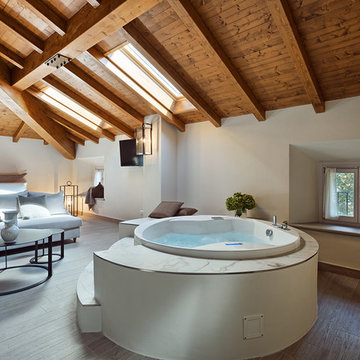
Simone Cappelletti
This is an example of a large contemporary master bedroom in Bologna with white walls, light hardwood floors, a ribbon fireplace, a plaster fireplace surround and beige floor.
This is an example of a large contemporary master bedroom in Bologna with white walls, light hardwood floors, a ribbon fireplace, a plaster fireplace surround and beige floor.
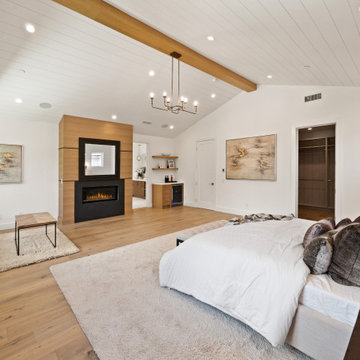
Photo of an expansive country master bedroom in Los Angeles with white walls, light hardwood floors, a standard fireplace, a plaster fireplace surround, vaulted and panelled walls.
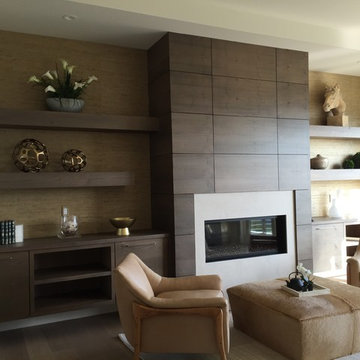
Design ideas for a large country master bedroom in Salt Lake City with beige walls, light hardwood floors, a standard fireplace and a plaster fireplace surround.
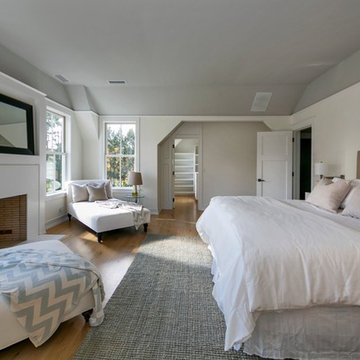
This is an example of a large contemporary master bedroom in New York with white walls, light hardwood floors, a standard fireplace and a plaster fireplace surround.
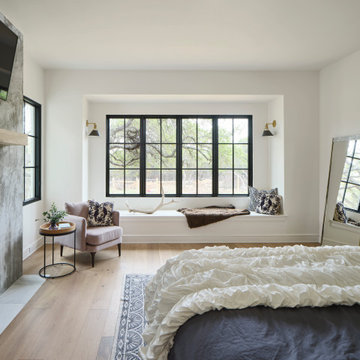
The Ranch Pass Project consisted of architectural design services for a new home of around 3,400 square feet. The design of the new house includes four bedrooms, one office, a living room, dining room, kitchen, scullery, laundry/mud room, upstairs children’s playroom and a three-car garage, including the design of built-in cabinets throughout. The design style is traditional with Northeast turn-of-the-century architectural elements and a white brick exterior. Design challenges encountered with this project included working with a flood plain encroachment in the property as well as situating the house appropriately in relation to the street and everyday use of the site. The design solution was to site the home to the east of the property, to allow easy vehicle access, views of the site and minimal tree disturbance while accommodating the flood plain accordingly.
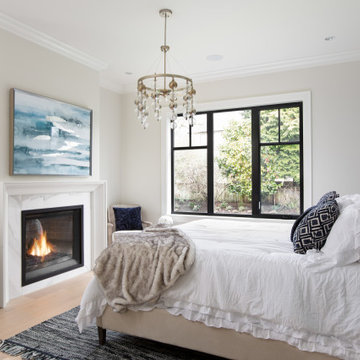
Inspiration for a large transitional master bedroom in Vancouver with beige walls, light hardwood floors, a standard fireplace, a plaster fireplace surround and beige floor.
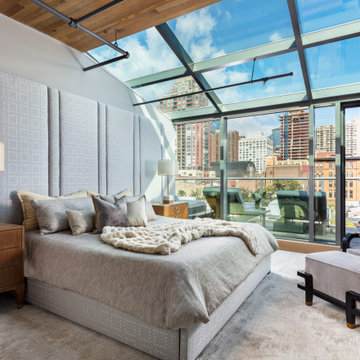
Stunning main bedroom with atrium ceiling and custom upholstered headboard. Exposed pipes, wood ceilings, and a linear fireplace complete the space.
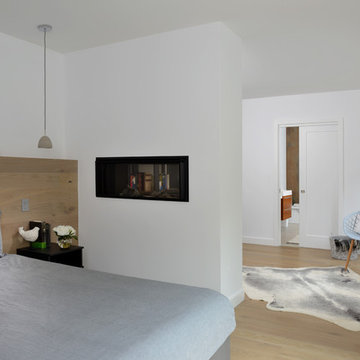
Mid-sized contemporary master bedroom in Toronto with white walls, light hardwood floors, a two-sided fireplace, a plaster fireplace surround and beige floor.
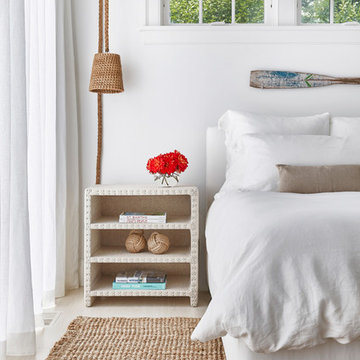
Architectural Advisement & Interior Design by Chango & Co.
Architecture by Thomas H. Heine
Photography by Jacob Snavely
See the story in Domino Magazine
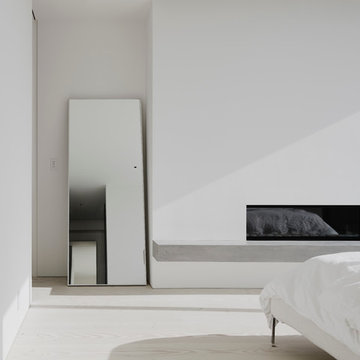
This is an example of a mid-sized contemporary master bedroom in San Francisco with white walls, light hardwood floors, a ribbon fireplace and a plaster fireplace surround.
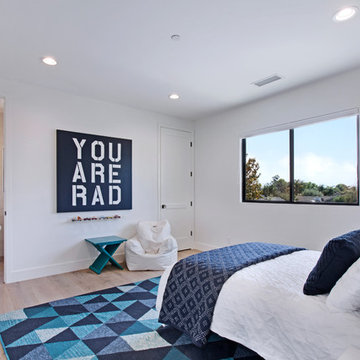
Inspiration for a mid-sized contemporary guest bedroom in Orange County with white walls, light hardwood floors and a plaster fireplace surround.

The Master Bedroom suite remained the only real neutral room as far as the color palette. This serves the owners need to escape the daily hustle-bustle and recharge, so it must be calm and relaxing. A softer palette with light off-whites and warm tones. Sheers were added to the doors of the balcony so they could blow in the breeze like a resort but not block the view outside.
A sitting area with swivel chairs was added for TV viewing, conversation or reading.
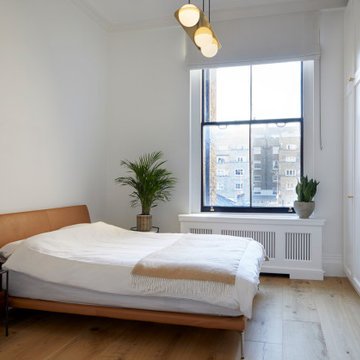
Project: Residential interior refurbishment
Site: Kensington, London
Designer: Deik (www.deik.co.uk)
Photographer: Anna Stathaki
Floral/prop stylish: Simone Bell
We have also recently completed a commercial design project for Café Kitsuné in Pantechnicon (a Nordic-Japanese inspired shop, restaurant and café).
Simplicity and understated luxury
The property is a Grade II listed building in the Queen’s Gate Conservation area. It has been carefully refurbished to make the most out of its existing period features, with all structural elements and mechanical works untouched and preserved.
The client asked for modest, understated modern luxury, and wanted to keep some of the family antique furniture.
The flat has been transformed with the use of neutral, clean and simple elements that blend subtly with the architecture of the shell. Classic furniture and modern details complement and enhance one another.
The focus in this project is on craftsmanship, handiwork and the use of traditional, natural, timeless materials. A mix of solid oak, stucco plaster, marble and bronze emphasize the building’s heritage.
The raw stucco walls provide a simple, earthy warmth, referencing artisanal plasterwork. With its muted tones and rough-hewn simplicity, stucco is the perfect backdrop for the timeless furniture and interiors.
Feature wall lights have been carefully placed to bring out the surface of the stucco, creating a dramatic feel throughout the living room and corridor.
The bathroom and shower room employ subtle, minimal details, with elegant grey marble tiles and pale oak joinery creating warm, calming tones and a relaxed atmosphere.
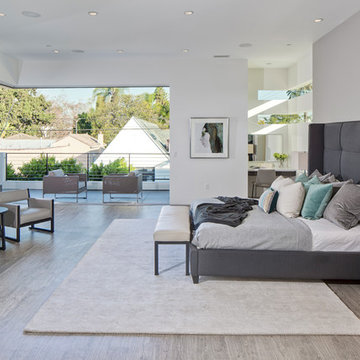
Master Bedroom Indoor outdoor space
Fireplace with Venetian Plaster
#buildboswell
Large contemporary master bedroom in Los Angeles with a ribbon fireplace, white walls, light hardwood floors and a plaster fireplace surround.
Large contemporary master bedroom in Los Angeles with a ribbon fireplace, white walls, light hardwood floors and a plaster fireplace surround.
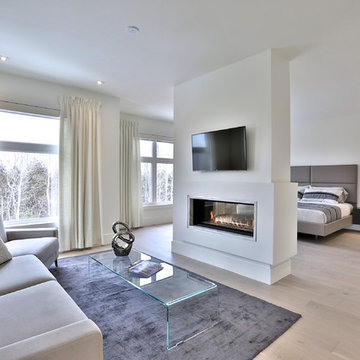
Master Bedroom w/ ensuite & lounge area w/ fireplace
*jac jacobson photographics
This is an example of an expansive modern master bedroom in Toronto with white walls, light hardwood floors, a two-sided fireplace and a plaster fireplace surround.
This is an example of an expansive modern master bedroom in Toronto with white walls, light hardwood floors, a two-sided fireplace and a plaster fireplace surround.
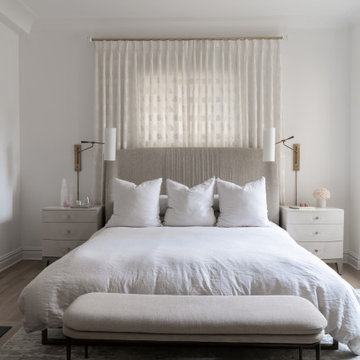
A white and neutral transitional bedroom design combines the timeless elegance of a neutral color palette with elements of both traditional and contemporary styles. The goal is to create a serene and soothing environment with a seamless blend of classic and modern elements. Soft white walls also help reflect natural light, making the room feel more spacious and airy.The bed is the focal point and features a simple yet elegant frame with clean lines and upholstered headboard in a light neutral velvet.The light-colored linen bedding is topped with an Hermes wool blanket, adding visual interest without overwhelming the space. The custom window treatments are kept light and airy to maximize natural light, with Hunter Douglas shades for privacy. The brass and stone chandelier by Kelly Wearstler for Visual Comfort and the pivoting sconces provide both task and mood lighting.
Bedroom Design Ideas with Light Hardwood Floors and a Plaster Fireplace Surround
1