Bedroom Design Ideas with Medium Hardwood Floors and a Plaster Fireplace Surround
Refine by:
Budget
Sort by:Popular Today
1 - 20 of 449 photos
Item 1 of 3

Photo of a large transitional master bedroom in Santa Barbara with white walls, brown floor, a standard fireplace, a plaster fireplace surround, medium hardwood floors and exposed beam.
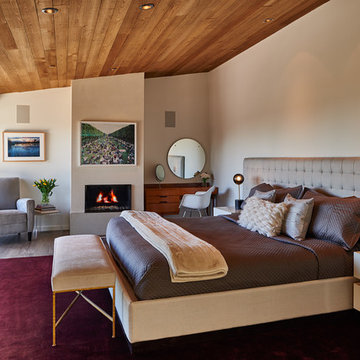
This remodel of a midcentury home by Garret Cord Werner Architects & Interior Designers is an embrace of nostalgic ‘50s architecture and incorporation of elegant interiors. Adding a touch of Art Deco French inspiration, the result is an eclectic vintage blend that provides an elevated yet light-hearted impression. Photography by Andrew Giammarco.
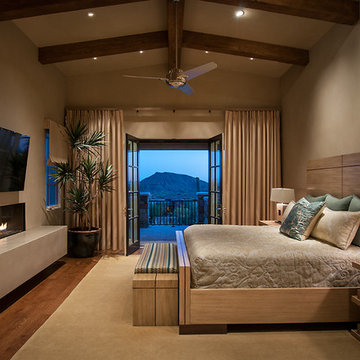
Mark Boisclair
Large contemporary master bedroom in Phoenix with beige walls, medium hardwood floors, a ribbon fireplace and a plaster fireplace surround.
Large contemporary master bedroom in Phoenix with beige walls, medium hardwood floors, a ribbon fireplace and a plaster fireplace surround.
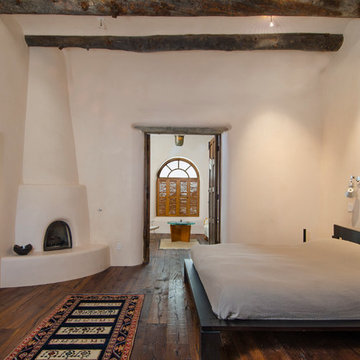
Katie Johnson
This is an example of a large master bedroom in Albuquerque with white walls, medium hardwood floors, a corner fireplace and a plaster fireplace surround.
This is an example of a large master bedroom in Albuquerque with white walls, medium hardwood floors, a corner fireplace and a plaster fireplace surround.
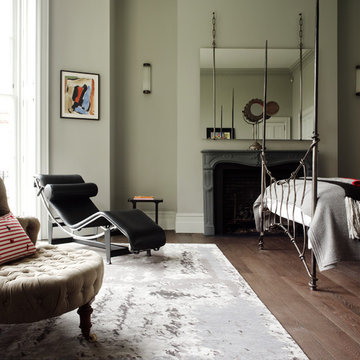
Our 'tecton' rug looks smart and sophisticated in this gorgeous bedroom. Although it's abstract grey design is undemanding, it still adds sense of luxury to the room.
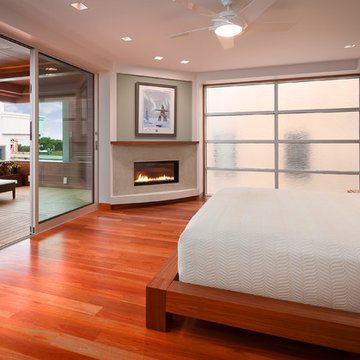
Master bedroom with pocketing Fleetwood doors opening to outdoor teak deck.
Photographer: Clark Dugger
This is an example of a mid-sized contemporary master bedroom in Los Angeles with a corner fireplace, multi-coloured walls, medium hardwood floors and a plaster fireplace surround.
This is an example of a mid-sized contemporary master bedroom in Los Angeles with a corner fireplace, multi-coloured walls, medium hardwood floors and a plaster fireplace surround.
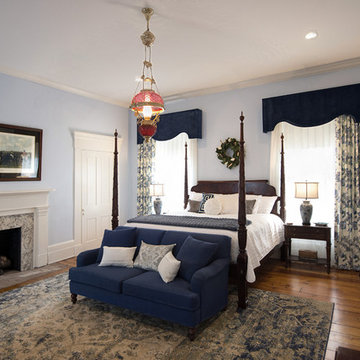
This is an example of a large traditional master bedroom in Other with blue walls, medium hardwood floors, a standard fireplace, a plaster fireplace surround and brown floor.
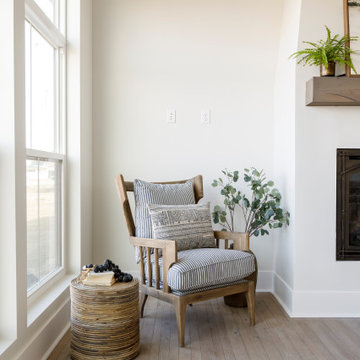
Warm earthy textures, a pitched ceiling, and a beautifully sloped fireplace make this lovely bedroom so cozy.
Photo of a mid-sized country master bedroom in Boise with white walls, medium hardwood floors, a standard fireplace, a plaster fireplace surround, vaulted and panelled walls.
Photo of a mid-sized country master bedroom in Boise with white walls, medium hardwood floors, a standard fireplace, a plaster fireplace surround, vaulted and panelled walls.
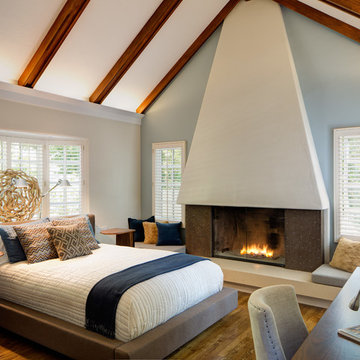
Photo of a large transitional master bedroom in Other with blue walls, medium hardwood floors, a standard fireplace and a plaster fireplace surround.
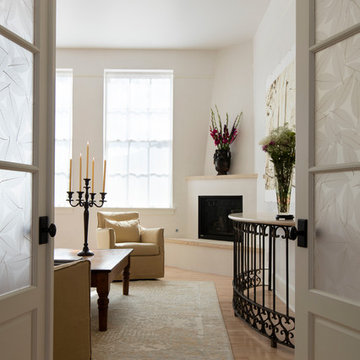
Kate Russell - Photo Credit
Design ideas for a mid-sized traditional master bedroom in Albuquerque with white walls, medium hardwood floors, a corner fireplace and a plaster fireplace surround.
Design ideas for a mid-sized traditional master bedroom in Albuquerque with white walls, medium hardwood floors, a corner fireplace and a plaster fireplace surround.
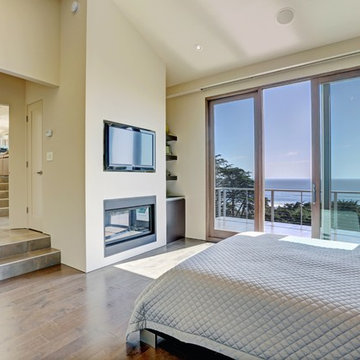
In our busy lives, creating a peaceful and rejuvenating home environment is essential to a healthy lifestyle. Built less than five years ago, this Stinson Beach Modern home is your own private oasis. Surrounded by a butterfly preserve and unparalleled ocean views, the home will lead you to a sense of connection with nature. As you enter an open living room space that encompasses a kitchen, dining area, and living room, the inspiring contemporary interior invokes a sense of relaxation, that stimulates the senses. The open floor plan and modern finishes create a soothing, tranquil, and uplifting atmosphere. The house is approximately 2900 square feet, has three (to possibly five) bedrooms, four bathrooms, an outdoor shower and spa, a full office, and a media room. Its two levels blend into the hillside, creating privacy and quiet spaces within an open floor plan and feature spectacular views from every room. The expansive home, decks and patios presents the most beautiful sunsets as well as the most private and panoramic setting in all of Stinson Beach. One of the home's noteworthy design features is a peaked roof that uses Kalwall's translucent day-lighting system, the most highly insulating, diffuse light-transmitting, structural panel technology. This protected area on the hill provides a dramatic roar from the ocean waves but without any of the threats of oceanfront living. Built on one of the last remaining one-acre coastline lots on the west side of the hill at Stinson Beach, the design of the residence is site friendly, using materials and finishes that meld into the hillside. The landscaping features low-maintenance succulents and butterfly friendly plantings appropriate for the adjacent Monarch Butterfly Preserve. Recalibrate your dreams in this natural environment, and make the choice to live in complete privacy on this one acre retreat. This home includes Miele appliances, Thermadore refrigerator and freezer, an entire home water filtration system, kitchen and bathroom cabinetry by SieMatic, Ceasarstone kitchen counter tops, hardwood and Italian ceramic radiant tile floors using Warmboard technology, Electric blinds, Dornbracht faucets, Kalwall skylights throughout livingroom and garage, Jeldwen windows and sliding doors. Located 5-8 minute walk to the ocean, downtown Stinson and the community center. It is less than a five minute walk away from the trail heads such as Steep Ravine and Willow Camp.
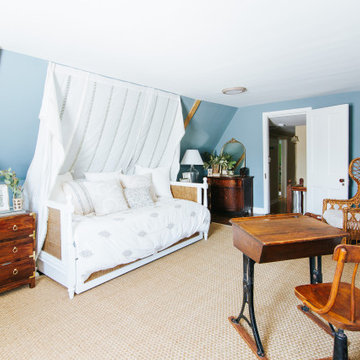
How sweet is this little girls room?
Photo of a large traditional master bedroom in Baltimore with blue walls, medium hardwood floors, a standard fireplace, a plaster fireplace surround, brown floor and exposed beam.
Photo of a large traditional master bedroom in Baltimore with blue walls, medium hardwood floors, a standard fireplace, a plaster fireplace surround, brown floor and exposed beam.
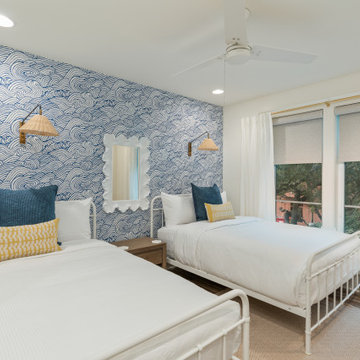
Located in Old Seagrove, FL, this 1980's beach house was is steps away from the beach and a short walk from Seaside Square. Working with local general contractor, Corestruction, the existing 3 bedroom and 3 bath house was completely remodeled. Additionally, 3 more bedrooms and bathrooms were constructed over the existing garage and kitchen, staying within the original footprint. This modern coastal design focused on maximizing light and creating a comfortable and inviting home to accommodate large families vacationing at the beach. The large backyard was completely overhauled, adding a pool, limestone pavers and turf, to create a relaxing outdoor living space.
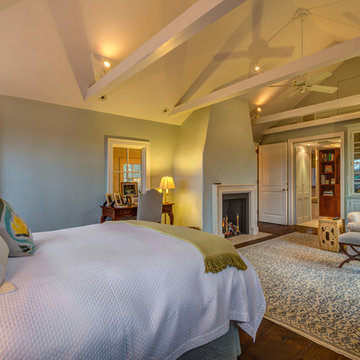
.
Photo of a large mediterranean master bedroom in New York with blue walls, medium hardwood floors, a standard fireplace, a plaster fireplace surround and brown floor.
Photo of a large mediterranean master bedroom in New York with blue walls, medium hardwood floors, a standard fireplace, a plaster fireplace surround and brown floor.
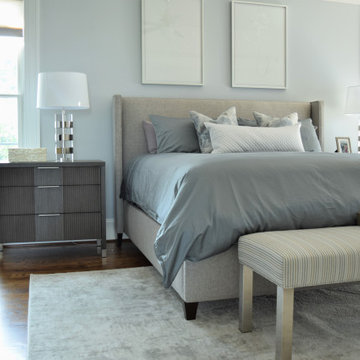
Modern and Romantic. The centerpiece of this Master Bedroom Suite is the gray upholstered wing-back headboard, contrasted by the silky powder blue bedding. Fluted bedside chests and a dresser adds texture but still feels modern with nickel accents. In the sitting room, set on an angle is a curved sofa dressed in velvet. This is both warm and inviting, the perfect place to relax in at the end of a long day.
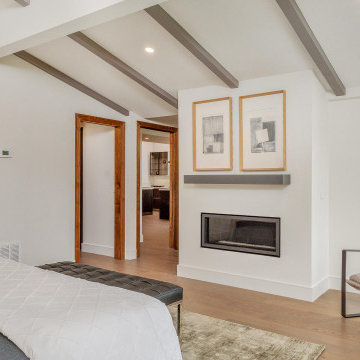
Photo of a mid-sized midcentury master bedroom in San Diego with white walls, medium hardwood floors, a standard fireplace, a plaster fireplace surround, brown floor and exposed beam.
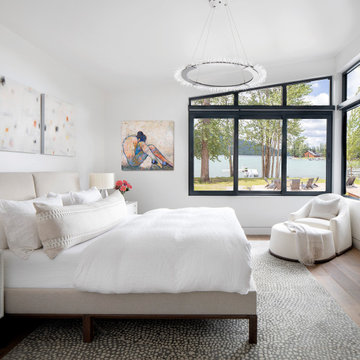
Windows reaching a grand 12’ in height fully capture the allurement of the area, bringing the outdoors into each space. Furthermore, the large 16’ multi-paneled doors provide the constant awareness of forest life just beyond. The unique roof lines are mimicked throughout the home with trapezoid transom windows, ensuring optimal daylighting and design interest. A standing-seam metal, clads the multi-tiered shed-roof line. The dark aesthetic of the roof anchors the home and brings a cohesion to the exterior design. The contemporary exterior is comprised of cedar shake, horizontal and vertical wood siding, and aluminum clad panels creating dimension while remaining true to the natural environment.
The Glo A5 double pane windows and doors were utilized for their cost-effective durability and efficiency. The A5 Series provides a thermally-broken aluminum frame with multiple air seals, low iron glass, argon filled glazing, and low-e coating. These features create an unparalleled double-pane product equipped for the variant northern temperatures of the region. With u-values as low as 0.280, these windows ensure year-round comfort.
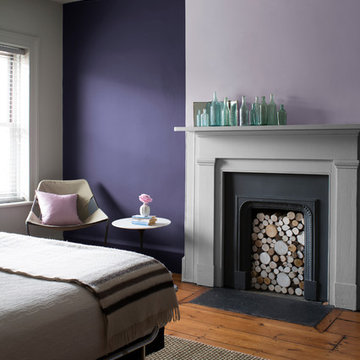
Photo of a bedroom in Vancouver with purple walls, medium hardwood floors, a standard fireplace and a plaster fireplace surround.
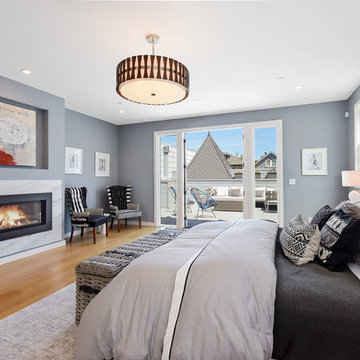
Inspiration for a transitional master bedroom in San Francisco with grey walls, medium hardwood floors, beige floor, a ribbon fireplace and a plaster fireplace surround.
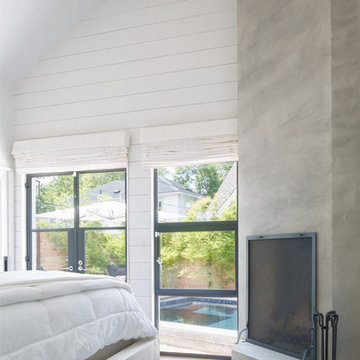
Leonid Furmansky Photography
Restructure Studio is dedicated to making sustainable design accessible to homeowners as well as building professionals in the residential construction industry.
Restructure Studio is a full service architectural design firm located in Austin and serving the Central Texas area. Feel free to contact us with any questions!
Bedroom Design Ideas with Medium Hardwood Floors and a Plaster Fireplace Surround
1