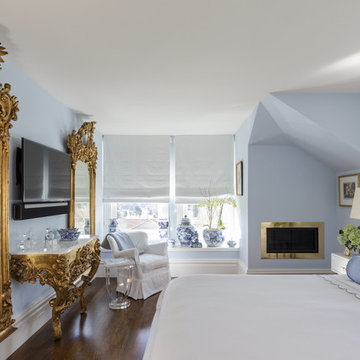Bedroom Design Ideas with Dark Hardwood Floors and a Ribbon Fireplace
Refine by:
Budget
Sort by:Popular Today
1 - 20 of 361 photos
Item 1 of 3
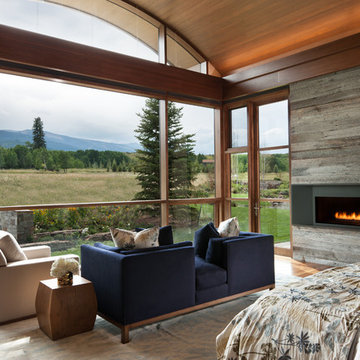
David O. Marlow
Design ideas for an expansive contemporary master bedroom in Denver with grey walls, dark hardwood floors, a ribbon fireplace, a metal fireplace surround and brown floor.
Design ideas for an expansive contemporary master bedroom in Denver with grey walls, dark hardwood floors, a ribbon fireplace, a metal fireplace surround and brown floor.
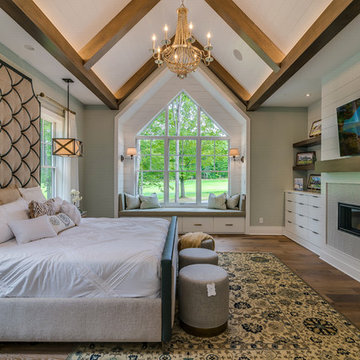
Inspiration for a large country master bedroom in Cleveland with grey walls, dark hardwood floors, a ribbon fireplace, a tile fireplace surround and brown floor.
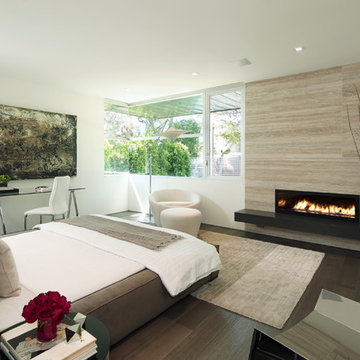
Inspiration for a large contemporary guest bedroom in Los Angeles with white walls, dark hardwood floors, a ribbon fireplace, a tile fireplace surround and brown floor.
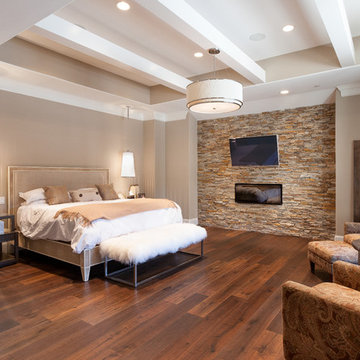
Connie Anderson Photography
Large transitional master bedroom in Houston with a ribbon fireplace, beige walls, dark hardwood floors and a stone fireplace surround.
Large transitional master bedroom in Houston with a ribbon fireplace, beige walls, dark hardwood floors and a stone fireplace surround.
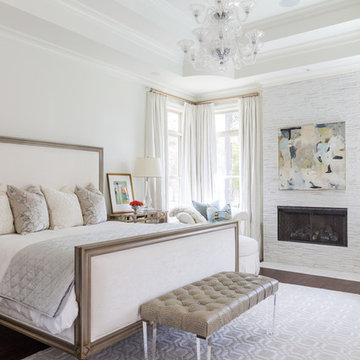
Design ideas for a large traditional master bedroom in New Orleans with white walls, dark hardwood floors and a ribbon fireplace.
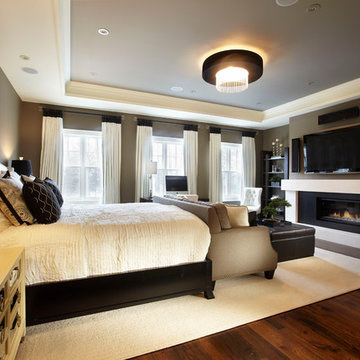
A transitional bedroom setting with the use of rich colours.
Photo of a large transitional master bedroom in Toronto with brown walls, dark hardwood floors and a ribbon fireplace.
Photo of a large transitional master bedroom in Toronto with brown walls, dark hardwood floors and a ribbon fireplace.

To create intimacy in the voluminous master bedroom, the fireplace wall was clad with a charcoal-hued, leather-like vinyl wallpaper that wraps up and over the ceiling and down the opposite wall, where it serves as a dynamic headboard.
Project Details // Now and Zen
Renovation, Paradise Valley, Arizona
Architecture: Drewett Works
Builder: Brimley Development
Interior Designer: Ownby Design
Photographer: Dino Tonn
Millwork: Rysso Peters
Limestone (Demitasse) walls: Solstice Stone
Windows (Arcadia): Elevation Window & Door
Faux plants: Botanical Elegance
https://www.drewettworks.com/now-and-zen/

This room starts with a feature wall of a metallic ombre grasscloth wallcovering in gold, silver and gray tones. This wallcovering is the backdrop for a beautifully upholstered gray velvet bed with a tufted headboard and some nailhead detailing on the sides. The layered luxurious bedding has a coverlet with a little bit of glam and a beautiful throw at the foot of the bed. The shams and throw pillows add a touch of glam, as well. We took the clients allergies into account with this bedding and selected something not only gorgeous but can be machine washed, as well. The custom rug has an eye-catching geometric pattern that makes a graphic statement. The quatrefoil Moroccan trellis has a lustrous finish with a tone on tone beige wool accent combining durable yet plush feel under foot.
The three geometric shaped benches at the foot of the bed, give a modern twist and add sophistication to this space. We added crown molding with a channel for RGB lighting that can be switched to many different colors.
The whimsical polished nickel chandelier in the middle of the tray ceiling and above the bed adds some sparkle and elegance to the space. The onyx oak veneer dresser and coordinating nightstands provide not only functional storage but an elegant visual anchor to this large master bedroom. The nightstands each have a beautiful bedside lamp made of crystal and champagne glass. There is a wall hung water fountain above the dresser that has a black slate background with lighting and a Java trim with neutral rocks in the bottom tray. The sound of water brings a relaxing quality to this space while also being mesmerized by the fireplace across from the foot of the bed. This new linear fireplace was designed with the ultimate relaxation space in mind. The sounds of water and the warmth and visual of fire sets the tone. The wall where the fireplace is was just a flat, blank wall. We gave it some dimension by building part of it out from the wall and used a reeded wood veneer that was a hint darker than the floors. A shallow quartz hearth that is floating above the floor was fabricated to match the beverage countertop and the mantle atop this feature. Her favorite place to lounge is a chaise with a soft and inviting low profile in a natural colored fabric with a plush feather down cushion. With its relaxed tailoring, it presents a serene, sophisticated look. His coordinating chair and ottoman brings a soft touch to this luxe master bedroom. The contrast stitching brings a unique design detail to these pieces. They are both perfect spots to have a cup of coffee and work on your next travel adventure details or enjoy a glass of wine in the evening with the perfect book. His side table is a round white travertine top with a platinum metal base. Her table is oval in shape with a marble top and bottom shelf with an antique metal finish. The beverage bar in the master has a simple, white shaker style cabinet with a dual zone wine/beverage fridge combination. A luxurious quartz top with a waterfall edge on both sides makes this a practical and luxurious place to pour a glass of wine or brew a cup of coffee. A piece of artwork above this area is a reminder of the couples fabulous trip to Italy.
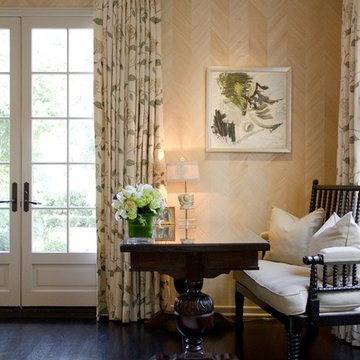
This master bedroom was furnished to create cohesion with the architecture. Also, the homeowner wished to highlight the abundant light coming through the french doors and windows.
Photos by Erika Bierman
www.erikabiermanphotography.com
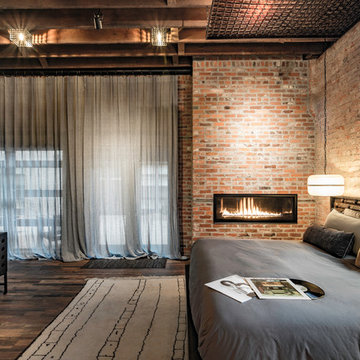
Photo of an industrial master bedroom in Denver with red walls, dark hardwood floors, a ribbon fireplace and a metal fireplace surround.
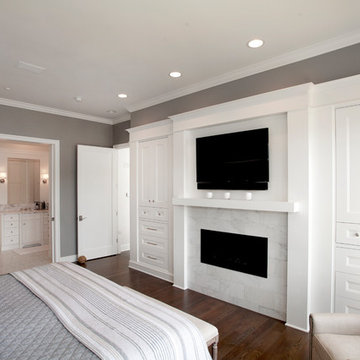
Cutuli Homes - General Contractor -
www.CutuliHomes.com
Jeffrey Taylor Architects, Seattle, Washington -
Ryan Cutuli - Photographer
Photo of a traditional master bedroom in Seattle with grey walls, dark hardwood floors, a ribbon fireplace, a tile fireplace surround and brown floor.
Photo of a traditional master bedroom in Seattle with grey walls, dark hardwood floors, a ribbon fireplace, a tile fireplace surround and brown floor.
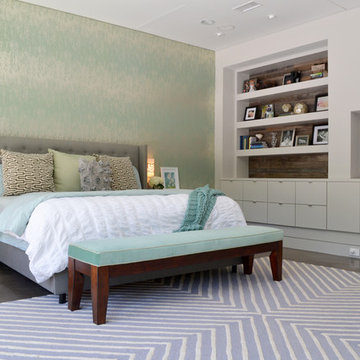
Photo: Sarah Greenman © 2014 Houzz
Design: New Leaf Construction
This is an example of a contemporary master bedroom in Dallas with green walls, dark hardwood floors and a ribbon fireplace.
This is an example of a contemporary master bedroom in Dallas with green walls, dark hardwood floors and a ribbon fireplace.
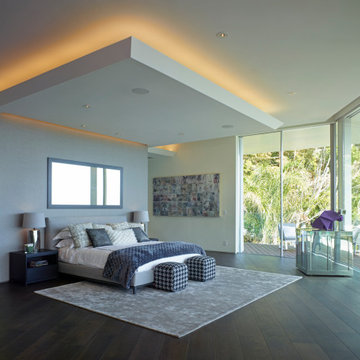
Fluidly flowing to a generous extrior balcony with multisliding stacking narrow profile doors by Styline with expansive views of Los Angeles.
Photo of an expansive modern master bedroom in Los Angeles with white walls, dark hardwood floors, a ribbon fireplace, a stone fireplace surround and brown floor.
Photo of an expansive modern master bedroom in Los Angeles with white walls, dark hardwood floors, a ribbon fireplace, a stone fireplace surround and brown floor.
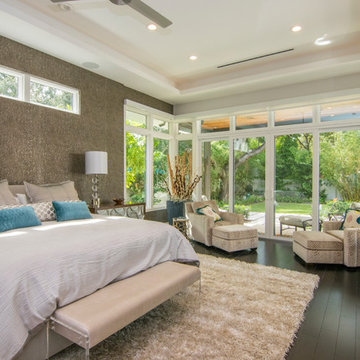
This is an example of a large contemporary master bedroom in Orange County with white walls, dark hardwood floors, a ribbon fireplace and a stone fireplace surround.
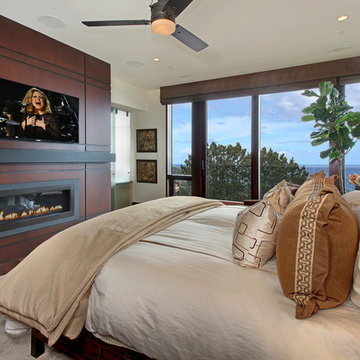
Design ideas for a mid-sized contemporary master bedroom in Orange County with a ribbon fireplace, white walls, dark hardwood floors, a wood fireplace surround and brown floor.
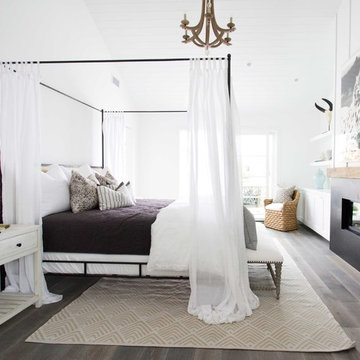
This Coastal Inspired Farmhouse with bay views puts a casual and sophisticated twist on beach living.
Interior Design by Blackband Design and Home Build by Arbor Real Estate.
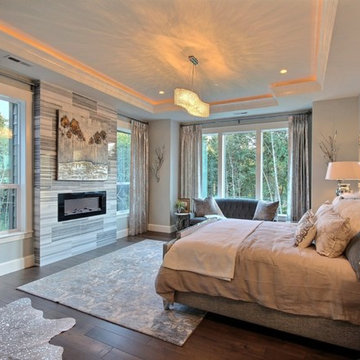
The Ascension - Super Ranch on Acreage in Ridgefield Washington by Cascade West Development Inc.
Another highlight of this home is the fortified retreat of the Master Suite and Bath. A built-in linear fireplace, custom 11ft coffered ceilings and 5 large windows allow the delicate interplay of light and form to surround the home-owner in their place of rest. With pristine beauty and copious functions the Master Bath is a worthy refuge for anyone in need of a moment of peace. The gentle curve of the 10ft high, barrel-vaulted ceiling frames perfectly the modern free-standing tub, which is set against a backdrop of three 6ft tall windows. The large personal sauna and immense tile shower offer even more options for relaxation and relief from the day.
Cascade West Facebook: https://goo.gl/MCD2U1
Cascade West Website: https://goo.gl/XHm7Un
These photos, like many of ours, were taken by the good people of ExposioHDR - Portland, Or
Exposio Facebook: https://goo.gl/SpSvyo
Exposio Website: https://goo.gl/Cbm8Ya
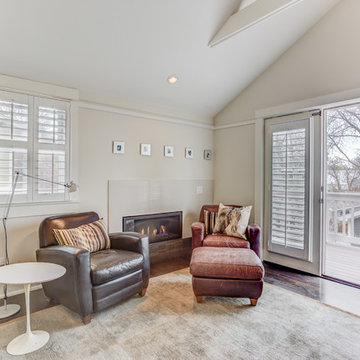
The master suite includes a cozy seating area and french doors which open onto a balcony. A ribbon fireplace with tile surround make this corner even more inviting.
Steven Connelly
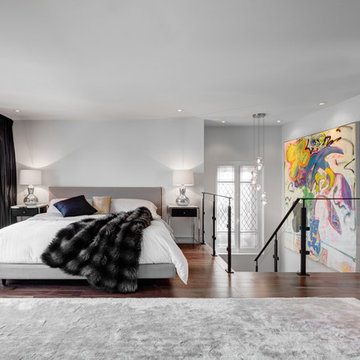
interior design by Tanya Yeung at Analogue Design Studio ; millwork by John Ozimec at Laneway Studio ; landscaping by Living Space Landscape ; art consulting by Mazarfox ; construction by C4 Construction ; photography by Arnaud Marthouret at Revelateur Studio
Bedroom Design Ideas with Dark Hardwood Floors and a Ribbon Fireplace
1
