Bedroom Design Ideas with a Standard Fireplace
Refine by:
Budget
Sort by:Popular Today
1 - 20 of 18,049 photos
Item 1 of 2
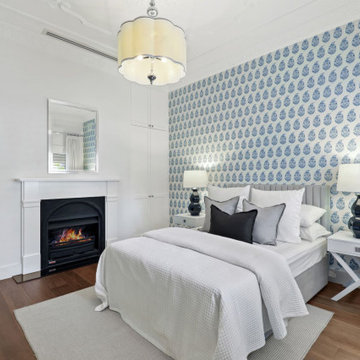
Photo of a transitional guest bedroom in Sydney with white walls, medium hardwood floors, a standard fireplace, brown floor and wallpaper.
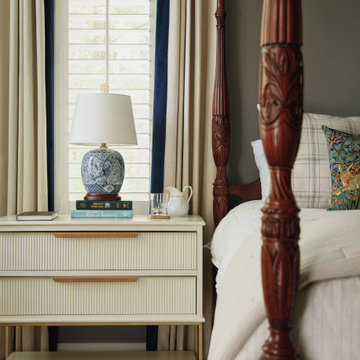
A Chattanooga primary bedroom combines a rice carved bed mixed with a few modern design elements to create a quiet retreat for the homeowners.
Design ideas for a large traditional master bedroom in Other with grey walls, medium hardwood floors, a standard fireplace and a stone fireplace surround.
Design ideas for a large traditional master bedroom in Other with grey walls, medium hardwood floors, a standard fireplace and a stone fireplace surround.
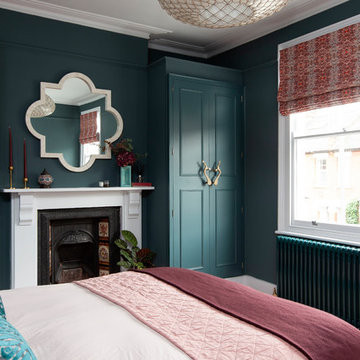
Fiona Arnott Walker
Design ideas for a mid-sized eclectic guest bedroom in London with blue walls, a standard fireplace and a metal fireplace surround.
Design ideas for a mid-sized eclectic guest bedroom in London with blue walls, a standard fireplace and a metal fireplace surround.
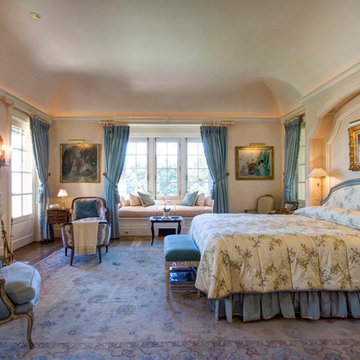
Photos by Frank Deras
Photo of a large traditional master bedroom in San Francisco with white walls, dark hardwood floors and a standard fireplace.
Photo of a large traditional master bedroom in San Francisco with white walls, dark hardwood floors and a standard fireplace.
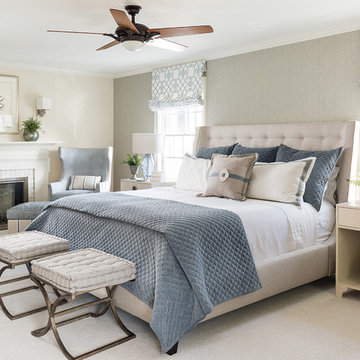
This is an example of a traditional master bedroom in Boston with beige walls, dark hardwood floors, a standard fireplace and a brick fireplace surround.
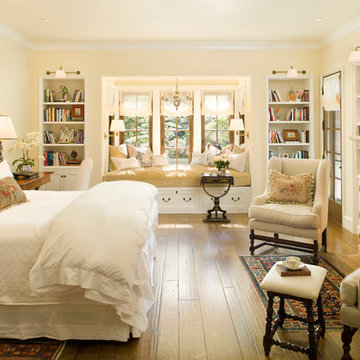
Photo of a traditional master bedroom in San Francisco with beige walls, medium hardwood floors, a standard fireplace and a stone fireplace surround.
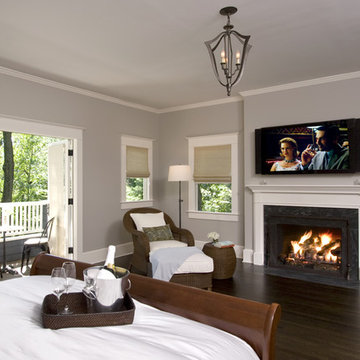
The Master Bed Room Suite features a custom designed fireplace with flat screen television and a balcony that offers sweeping views of the gracious landscaping.
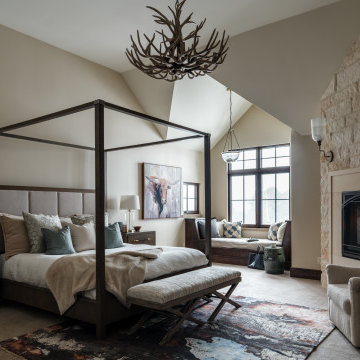
Large country master bedroom in Denver with beige walls, carpet, a standard fireplace, a stone fireplace surround and beige floor.
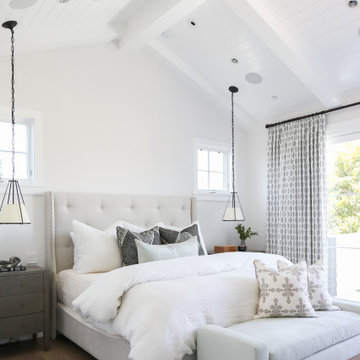
Design ideas for a large transitional master bedroom in Orange County with white walls, medium hardwood floors, a standard fireplace and beige floor.
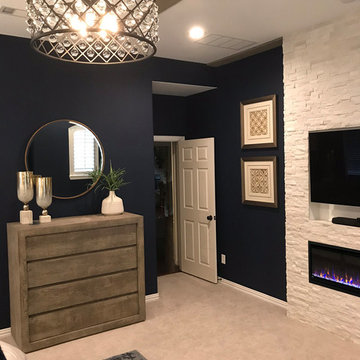
Complete master bedroom remodel with stacked stone fireplace, sliding barn door, swing arm wall sconces and rustic faux ceiling beams. New wall-wall carpet, transitional area rug, custom draperies, bedding and simple accessories help create a true master bedroom oasis.
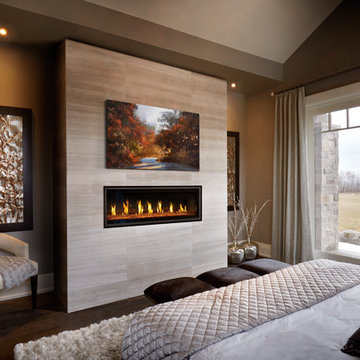
Allow the unique flame pattern of the Vector fireplace series to create a long-lasting focal point in your home.
Design ideas for a large contemporary bedroom in Omaha with beige walls, light hardwood floors, a standard fireplace and brown floor.
Design ideas for a large contemporary bedroom in Omaha with beige walls, light hardwood floors, a standard fireplace and brown floor.
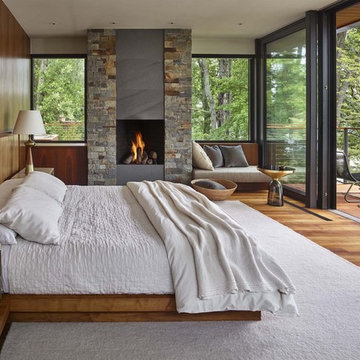
This is an example of a country master bedroom in DC Metro with medium hardwood floors and a standard fireplace.
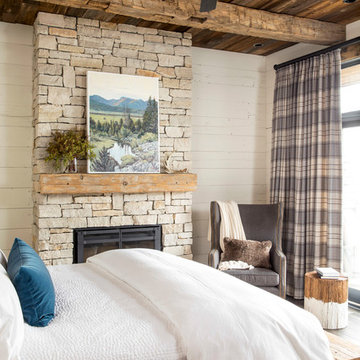
Martha O'Hara Interiors, Interior Design & Photo Styling | Troy Thies, Photography | Artwork by John Horejs |
Please Note: All “related,” “similar,” and “sponsored” products tagged or listed by Houzz are not actual products pictured. They have not been approved by Martha O’Hara Interiors nor any of the professionals credited. For information about our work, please contact design@oharainteriors.com.
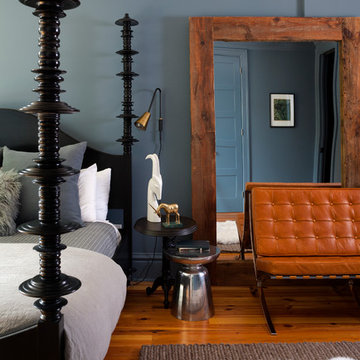
Stacy Zarin Goldberg
Photo of a large contemporary master bedroom in DC Metro with grey walls, medium hardwood floors, a standard fireplace and a stone fireplace surround.
Photo of a large contemporary master bedroom in DC Metro with grey walls, medium hardwood floors, a standard fireplace and a stone fireplace surround.
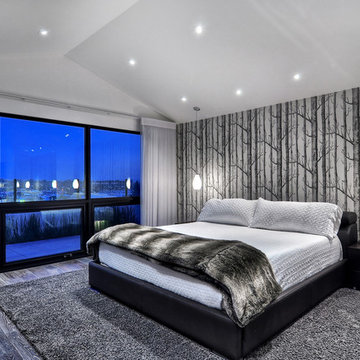
Photo of a mid-sized contemporary master bedroom in Orange County with white walls, light hardwood floors, a standard fireplace and a metal fireplace surround.
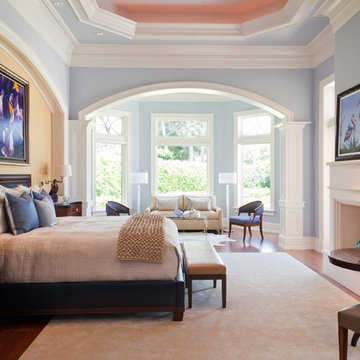
Lori Hamilton Photography
Photo of an expansive traditional master bedroom in Miami with blue walls, medium hardwood floors, a standard fireplace, a wood fireplace surround and brown floor.
Photo of an expansive traditional master bedroom in Miami with blue walls, medium hardwood floors, a standard fireplace, a wood fireplace surround and brown floor.
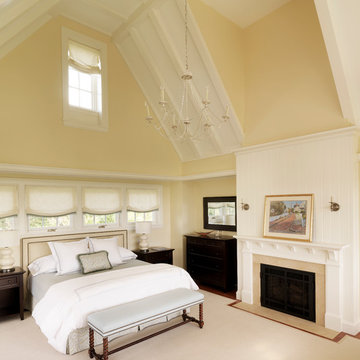
Photo by: Susan Teare
Traditional bedroom in Boston with beige walls and a standard fireplace.
Traditional bedroom in Boston with beige walls and a standard fireplace.
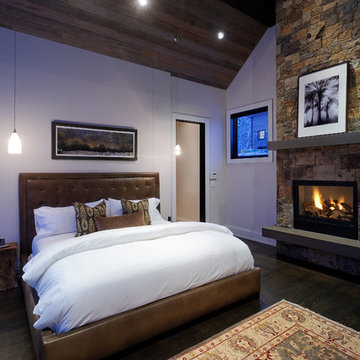
This is an example of a country bedroom in Denver with a stone fireplace surround and a standard fireplace.
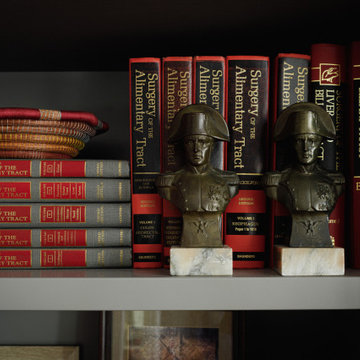
A Chattanooga primary bedroom is improved with a new built in shelving unit to display cherished artifacts and family photos.
Inspiration for a large traditional master bedroom in Other with grey walls, medium hardwood floors, a standard fireplace and a stone fireplace surround.
Inspiration for a large traditional master bedroom in Other with grey walls, medium hardwood floors, a standard fireplace and a stone fireplace surround.
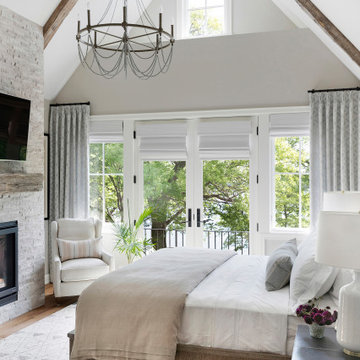
Martha O'Hara Interiors, Interior Design & Photo Styling | City Homes, Builder | Alexander Design Group, Architect | Spacecrafting, Photography
Please Note: All “related,” “similar,” and “sponsored” products tagged or listed by Houzz are not actual products pictured. They have not been approved by Martha O’Hara Interiors nor any of the professionals credited. For information about our work, please contact design@oharainteriors.com.
Bedroom Design Ideas with a Standard Fireplace
1