Bedroom Design Ideas with a Tile Fireplace Surround
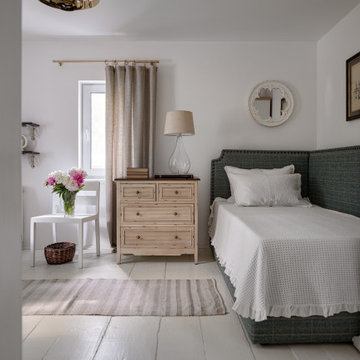
Акценты в пространстве расставляет домашний текстиль: клетчатая шерстяная ткань, примененная для обивки мягкой мебели и пошива декоративных подушек и полосатое конопляное полотно, использованное в качестве напольных ковров.
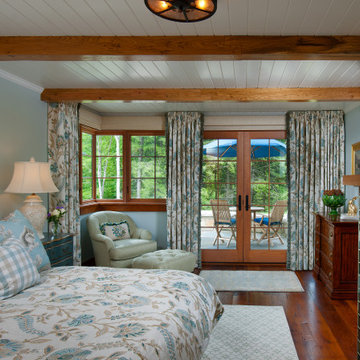
The Master Bedroom is a comfortable retreat with a soft serene color scheme. The Pratt and Larson floral tile fireplace is the room focal point. The windows and doors which look out onto the flagstone porch and woods beyond are framed by embroidered floral drapery panels. Motorized woven window shades were installed for privacy. The ceiling is white painted tongue and groove with wormy chestnut beams.
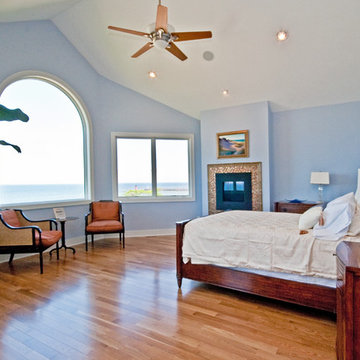
Carole Paris
Design ideas for a large beach style master bedroom in Grand Rapids with blue walls, light hardwood floors, a standard fireplace and a tile fireplace surround.
Design ideas for a large beach style master bedroom in Grand Rapids with blue walls, light hardwood floors, a standard fireplace and a tile fireplace surround.
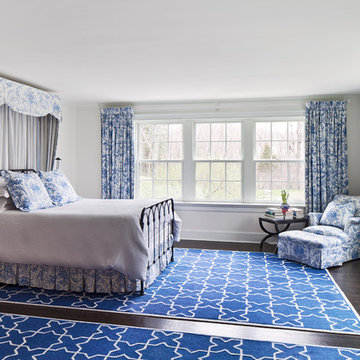
ChiChi Ubiña
Design ideas for a large transitional master bedroom in New York with white walls, dark hardwood floors, a standard fireplace and a tile fireplace surround.
Design ideas for a large transitional master bedroom in New York with white walls, dark hardwood floors, a standard fireplace and a tile fireplace surround.
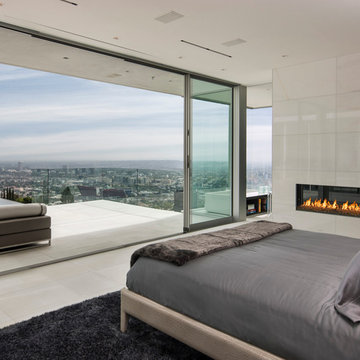
Designer: Paul McClean
Project Type: New Single Family Residence
Location: Los Angeles, CA
Approximate Size: 8,500 sf
Completion Date: 2012
Photographer: Nick Springett & Jim Bartsch
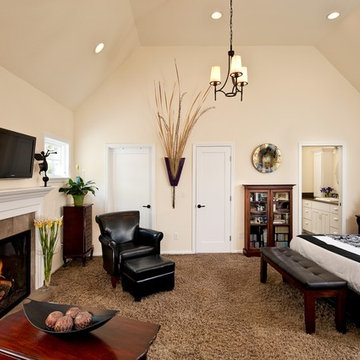
The entry to the master suite opens into a large bedroom with a vaulted ceiling and ample natural lighting. The change in ceiling height from the entry to bedroom adds extra drama to the space. The addition includes a sitting area, gas fireplace, walk-in closet and bathroom with separate bathtub and walk-in shower. The closet is over 100 square feet, and provides plenty of space for storage. Jenerik Images Photography
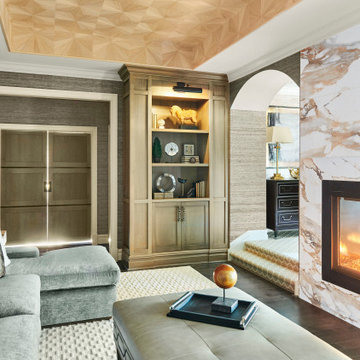
Expansive transitional master bedroom in New York with dark hardwood floors, a two-sided fireplace, a tile fireplace surround, wallpaper and wallpaper.
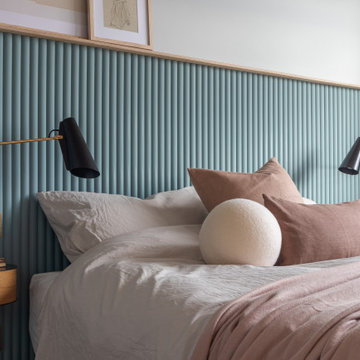
Space was at a premium in this 1930s bedroom refurbishment, so textured panelling was used to create a headboard no deeper than the skirting, while bespoke birch ply storage makes use of every last millimeter of space.
The circular cut-out handles take up no depth while relating to the geometry of the lamps and mirror.
Muted blues, & and plaster pink create a calming backdrop for the rich mustard carpet, brick zellige tiles and petrol velvet curtains.
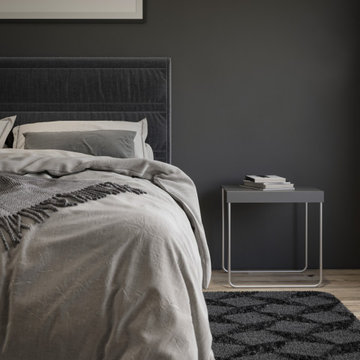
Mid-sized asian master bedroom in Other with black walls, plywood floors, a corner fireplace, a tile fireplace surround, yellow floor and coffered.
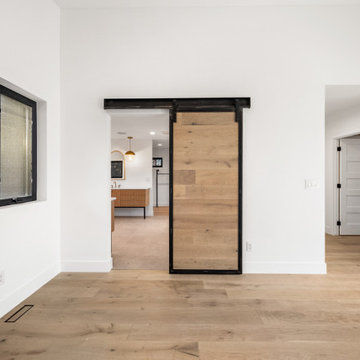
Design ideas for an industrial master bedroom in Denver with white walls, light hardwood floors, a standard fireplace, a tile fireplace surround and brown floor.
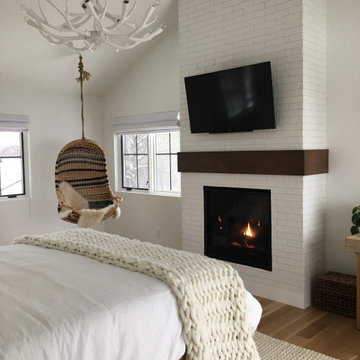
Design ideas for an eclectic master bedroom in Omaha with white walls, medium hardwood floors, a standard fireplace, a tile fireplace surround, brown floor and vaulted.
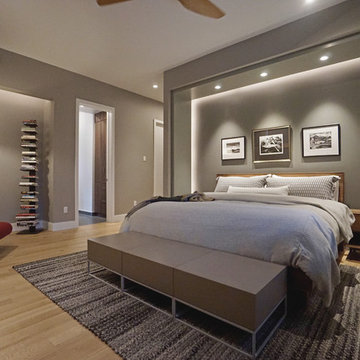
Photo: Bill Poole;
General Contractor: Dooling Design Build
Modern master bedroom in Denver with grey walls, light hardwood floors, a ribbon fireplace and a tile fireplace surround.
Modern master bedroom in Denver with grey walls, light hardwood floors, a ribbon fireplace and a tile fireplace surround.
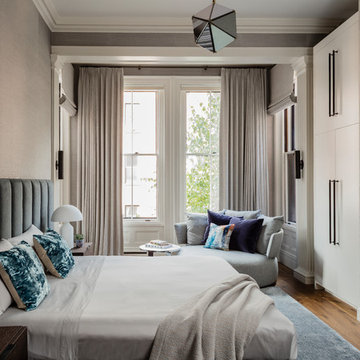
Photography by Michael J. Lee
Photo of a large contemporary master bedroom in Boston with grey walls, medium hardwood floors, a ribbon fireplace and a tile fireplace surround.
Photo of a large contemporary master bedroom in Boston with grey walls, medium hardwood floors, a ribbon fireplace and a tile fireplace surround.
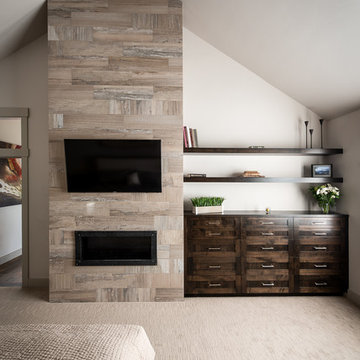
Design ideas for a mid-sized modern master bedroom in Other with beige walls, carpet, a ribbon fireplace, a tile fireplace surround and beige floor.
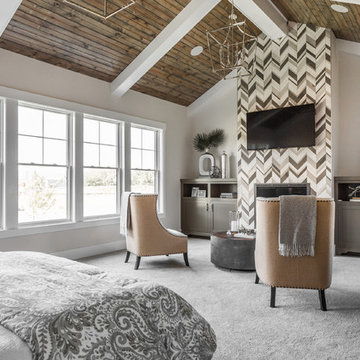
Photo of a large transitional master bedroom in Indianapolis with beige walls, carpet, a standard fireplace, a tile fireplace surround and grey floor.
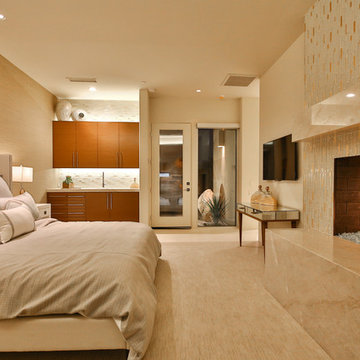
Trent Teigen
Inspiration for a large contemporary guest bedroom in Los Angeles with beige walls, carpet, a standard fireplace, a tile fireplace surround and beige floor.
Inspiration for a large contemporary guest bedroom in Los Angeles with beige walls, carpet, a standard fireplace, a tile fireplace surround and beige floor.
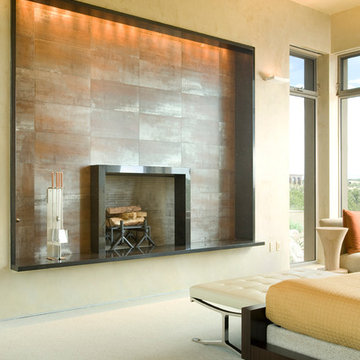
Photo of a contemporary bedroom in Albuquerque with beige walls, carpet, a standard fireplace and a tile fireplace surround.
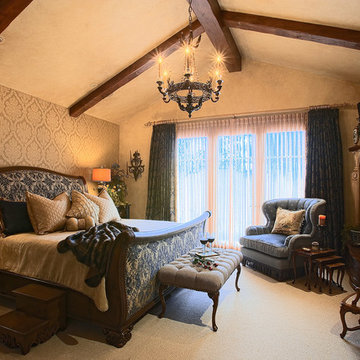
Dick Springgate
Inspiration for a mid-sized traditional master bedroom in Salt Lake City with beige walls, carpet, a standard fireplace and a tile fireplace surround.
Inspiration for a mid-sized traditional master bedroom in Salt Lake City with beige walls, carpet, a standard fireplace and a tile fireplace surround.
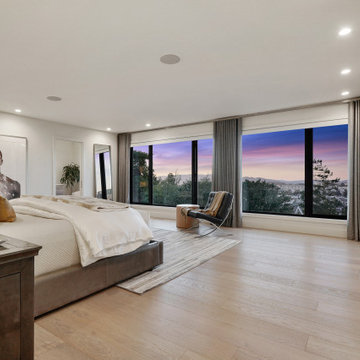
For our client, who had previous experience working with architects, we enlarged, completely gutted and remodeled this Twin Peaks diamond in the rough. The top floor had a rear-sloping ceiling that cut off the amazing view, so our first task was to raise the roof so the great room had a uniformly high ceiling. Clerestory windows bring in light from all directions. In addition, we removed walls, combined rooms, and installed floor-to-ceiling, wall-to-wall sliding doors in sleek black aluminum at each floor to create generous rooms with expansive views. At the basement, we created a full-floor art studio flooded with light and with an en-suite bathroom for the artist-owner. New exterior decks, stairs and glass railings create outdoor living opportunities at three of the four levels. We designed modern open-riser stairs with glass railings to replace the existing cramped interior stairs. The kitchen features a 16 foot long island which also functions as a dining table. We designed a custom wall-to-wall bookcase in the family room as well as three sleek tiled fireplaces with integrated bookcases. The bathrooms are entirely new and feature floating vanities and a modern freestanding tub in the master. Clean detailing and luxurious, contemporary finishes complete the look.
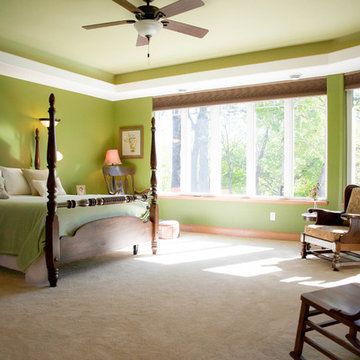
Photo of a large traditional master bedroom in Other with green walls, carpet, beige floor, a standard fireplace and a tile fireplace surround.
Bedroom Design Ideas with a Tile Fireplace Surround
6