Bedroom Design Ideas with White Walls and a Two-sided Fireplace
Refine by:
Budget
Sort by:Popular Today
1 - 20 of 599 photos
Item 1 of 3
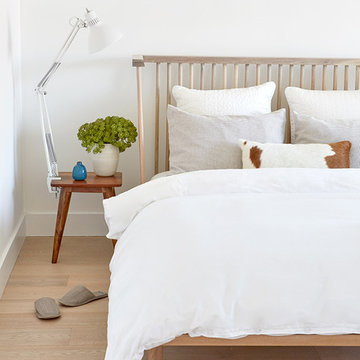
Lauren Colton
Photo of a small scandinavian master bedroom in Seattle with white walls, light hardwood floors, a two-sided fireplace, a stone fireplace surround and beige floor.
Photo of a small scandinavian master bedroom in Seattle with white walls, light hardwood floors, a two-sided fireplace, a stone fireplace surround and beige floor.

Large country master bedroom in Los Angeles with white walls, light hardwood floors, a two-sided fireplace, beige floor, exposed beam and panelled walls.
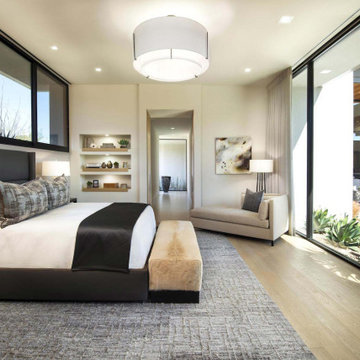
With adjacent neighbors within a fairly dense section of Paradise Valley, Arizona, C.P. Drewett sought to provide a tranquil retreat for a new-to-the-Valley surgeon and his family who were seeking the modernism they loved though had never lived in. With a goal of consuming all possible site lines and views while maintaining autonomy, a portion of the house — including the entry, office, and master bedroom wing — is subterranean. This subterranean nature of the home provides interior grandeur for guests but offers a welcoming and humble approach, fully satisfying the clients requests.
While the lot has an east-west orientation, the home was designed to capture mainly north and south light which is more desirable and soothing. The architecture’s interior loftiness is created with overlapping, undulating planes of plaster, glass, and steel. The woven nature of horizontal planes throughout the living spaces provides an uplifting sense, inviting a symphony of light to enter the space. The more voluminous public spaces are comprised of stone-clad massing elements which convert into a desert pavilion embracing the outdoor spaces. Every room opens to exterior spaces providing a dramatic embrace of home to natural environment.
Grand Award winner for Best Interior Design of a Custom Home
The material palette began with a rich, tonal, large-format Quartzite stone cladding. The stone’s tones gaveforth the rest of the material palette including a champagne-colored metal fascia, a tonal stucco system, and ceilings clad with hemlock, a tight-grained but softer wood that was tonally perfect with the rest of the materials. The interior case goods and wood-wrapped openings further contribute to the tonal harmony of architecture and materials.
Grand Award Winner for Best Indoor Outdoor Lifestyle for a Home This award-winning project was recognized at the 2020 Gold Nugget Awards with two Grand Awards, one for Best Indoor/Outdoor Lifestyle for a Home, and another for Best Interior Design of a One of a Kind or Custom Home.
At the 2020 Design Excellence Awards and Gala presented by ASID AZ North, Ownby Design received five awards for Tonal Harmony. The project was recognized for 1st place – Bathroom; 3rd place – Furniture; 1st place – Kitchen; 1st place – Outdoor Living; and 2nd place – Residence over 6,000 square ft. Congratulations to Claire Ownby, Kalysha Manzo, and the entire Ownby Design team.
Tonal Harmony was also featured on the cover of the July/August 2020 issue of Luxe Interiors + Design and received a 14-page editorial feature entitled “A Place in the Sun” within the magazine.
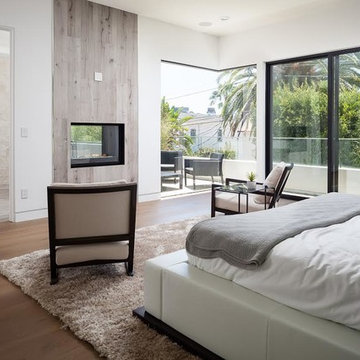
Inspiration for a contemporary master bedroom in Los Angeles with white walls, dark hardwood floors, a two-sided fireplace and a wood fireplace surround.
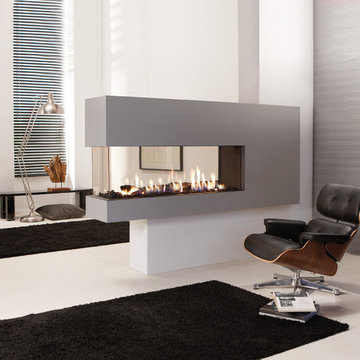
The Lucius 140 Room Divider by Element4 does exactly what its name suggests. This large peninsula-style fireplace breaks a room apart, while simultaneously being the centerpiece for each of the spaces it creates. This linear, three-sided fireplace adds practical drama and appeal to open floor plans.
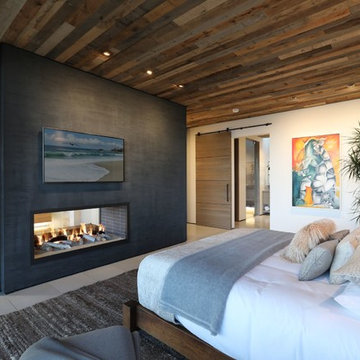
Photo of a contemporary master bedroom in Orange County with white walls, a two-sided fireplace and grey floor.
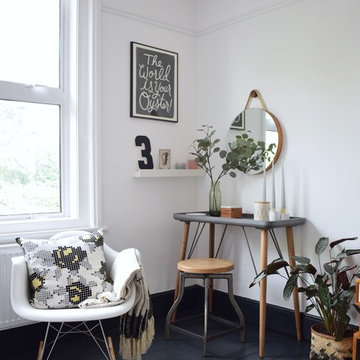
This is an example of a large scandinavian master bedroom in Other with white walls, painted wood floors, a two-sided fireplace, a metal fireplace surround and grey floor.
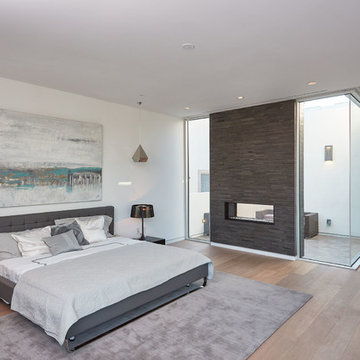
This is an example of a contemporary master bedroom in Los Angeles with white walls, light hardwood floors and a two-sided fireplace.
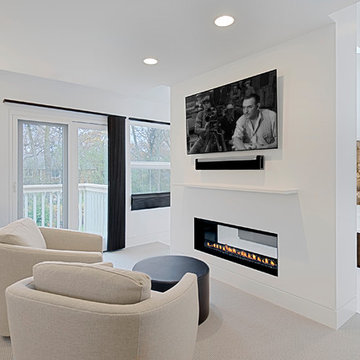
Two sided bedroom- bathroom fireplace.
Norman Sizemore-photographer
Design ideas for a large contemporary master bedroom in Chicago with white walls, carpet, a two-sided fireplace, a plaster fireplace surround and beige floor.
Design ideas for a large contemporary master bedroom in Chicago with white walls, carpet, a two-sided fireplace, a plaster fireplace surround and beige floor.
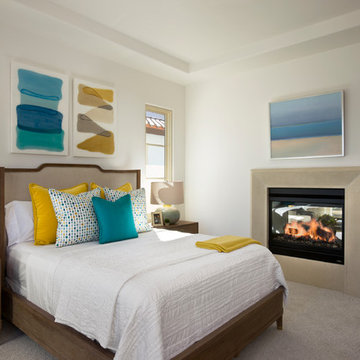
Photo of a mid-sized transitional master bedroom in Orange County with white walls, carpet, a two-sided fireplace and brown floor.
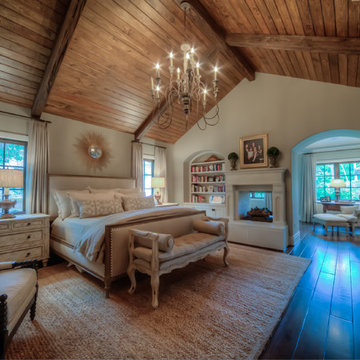
Authentic French Country Estate in one of Houston's most exclusive neighborhoods - Hunters Creek Village.
Photo of a large traditional master bedroom in Houston with white walls, dark hardwood floors, a two-sided fireplace, a wood fireplace surround and brown floor.
Photo of a large traditional master bedroom in Houston with white walls, dark hardwood floors, a two-sided fireplace, a wood fireplace surround and brown floor.
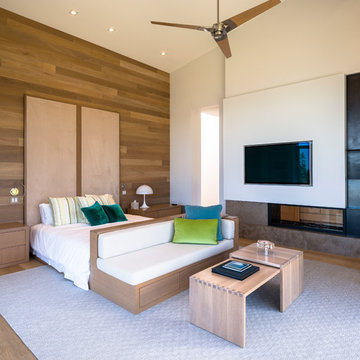
Design ideas for a large contemporary master bedroom in Toronto with white walls, medium hardwood floors, a two-sided fireplace, brown floor and a stone fireplace surround.
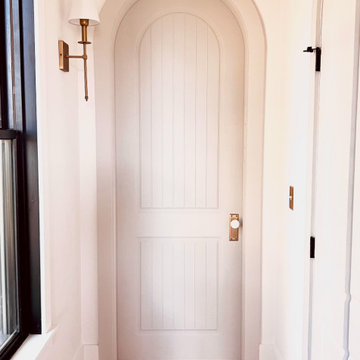
At Maebeck Doors, we create custom doors that transform your house into a home. We believe part of feeling comfortable in your own space relies on entryways tailored specifically to your design style and we are here to turn those visions into a reality.
We can create any interior and exterior door you can dream up.
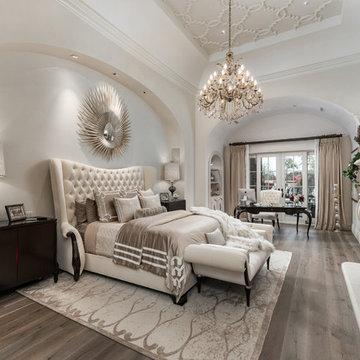
World Renowned Interior Design Firm Fratantoni Interior Designers created this beautiful French Modern Home! They design homes for families all over the world in any size and style. They also have in-house Architecture Firm Fratantoni Design and world class Luxury Home Building Firm Fratantoni Luxury Estates! Hire one or all three companies to design, build and or remodel your home!
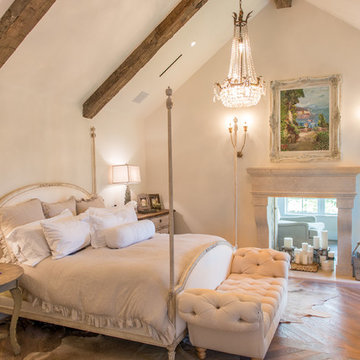
Photos are of one of our customers' finished project. We did over 90 beams for use throughout their home :)
When choosing beams for your project, there are many things to think about. One important consideration is the weight of the beam, especially if you want to affix it to your ceiling. Choosing a solid beam may not be the best choice since some of them can weigh upwards of 1000 lbs. Our craftsmen have several solutions for this common problem.
One such solution is to fabricate a ceiling beam using veneer that is "sliced" from the outside of an existing beam. Our craftsmen then carefully miter the edges and create a lighter weight, 3 sided solution.
Another common method is "hogging out" the beam. We hollow out the beam leaving the original outer character of three sides intact. (Hogging out is a good method to use when one side of the beam is less than attractive.)
Our 3-sided and Hogged out beams are available in Reclaimed or Old Growth woods.
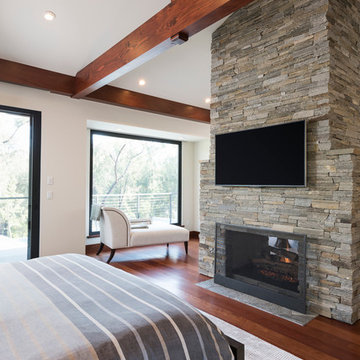
Design ideas for an expansive modern master bedroom in San Diego with white walls, medium hardwood floors, a two-sided fireplace, a stone fireplace surround and brown floor.
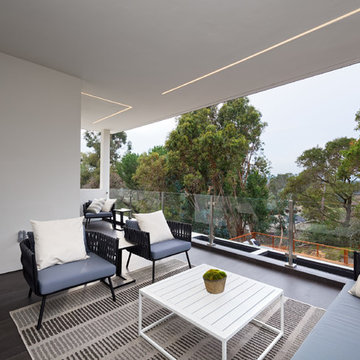
Designers: Susan Bowen & Revital Kaufman-Meron
Photos: LucidPic Photography - Rich Anderson
Large modern master bedroom in San Francisco with white walls, ceramic floors, a two-sided fireplace and grey floor.
Large modern master bedroom in San Francisco with white walls, ceramic floors, a two-sided fireplace and grey floor.
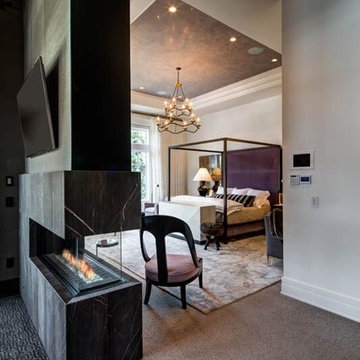
This is an example of an expansive transitional master bedroom in Orange County with white walls, carpet, a two-sided fireplace and beige floor.
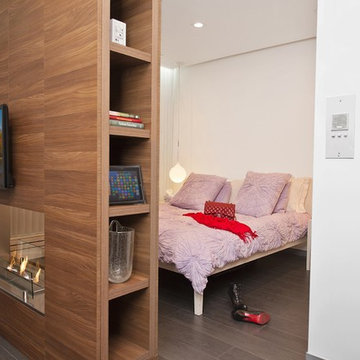
Design ideas for a mid-sized contemporary bedroom in New York with white walls, porcelain floors, brown floor, a two-sided fireplace and a wood fireplace surround.
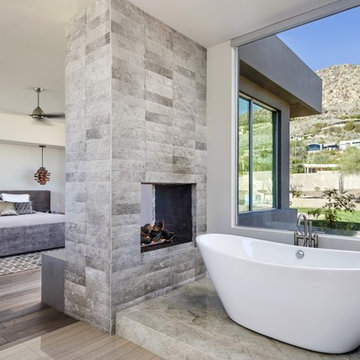
The unique opportunity and challenge for the Joshua Tree project was to enable the architecture to prioritize views. Set in the valley between Mummy and Camelback mountains, two iconic landforms located in Paradise Valley, Arizona, this lot “has it all” regarding views. The challenge was answered with what we refer to as the desert pavilion.
This highly penetrated piece of architecture carefully maintains a one-room deep composition. This allows each space to leverage the majestic mountain views. The material palette is executed in a panelized massing composition. The home, spawned from mid-century modern DNA, opens seamlessly to exterior living spaces providing for the ultimate in indoor/outdoor living.
Project Details:
Architecture: Drewett Works, Scottsdale, AZ // C.P. Drewett, AIA, NCARB // www.drewettworks.com
Builder: Bedbrock Developers, Paradise Valley, AZ // http://www.bedbrock.com
Interior Designer: Est Est, Scottsdale, AZ // http://www.estestinc.com
Photographer: Michael Duerinckx, Phoenix, AZ // www.inckx.com
Bedroom Design Ideas with White Walls and a Two-sided Fireplace
1