Bedroom Design Ideas with a Two-sided Fireplace
Refine by:
Budget
Sort by:Popular Today
141 - 160 of 2,133 photos
Item 1 of 2
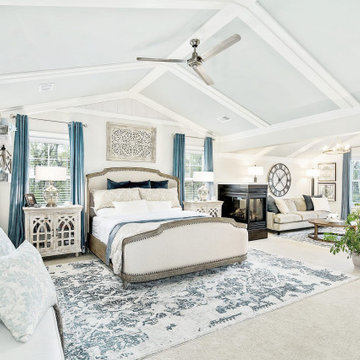
A rustic coastal retreat created to give our clients a sanctuary and place to escape the from the ebbs and flows of life.
Inspiration for an expansive beach style master bedroom in Philadelphia with beige walls, carpet, a two-sided fireplace, a tile fireplace surround, beige floor, vaulted and wood walls.
Inspiration for an expansive beach style master bedroom in Philadelphia with beige walls, carpet, a two-sided fireplace, a tile fireplace surround, beige floor, vaulted and wood walls.
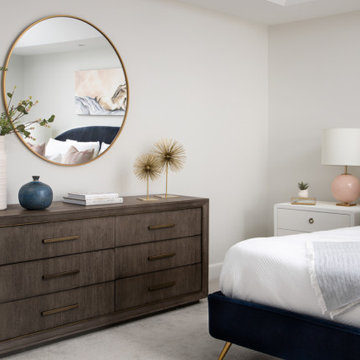
This master bedroom retreat got a dose of glam! Previously a dark, dreary room, we added softness with blush tones, warm gold, and a luxe navy velvet upholstered bed. Combining multiple textures of velvet, grasscloth, linen, fur, glass, wood, and metal - this bedroom exudes comfort and style.
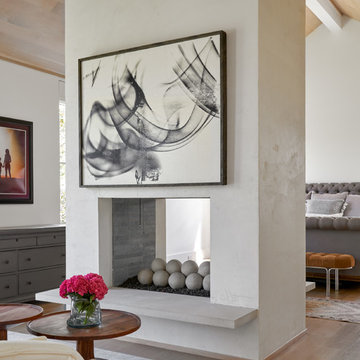
This is an example of a mid-sized transitional master bedroom in Dallas with white walls, a two-sided fireplace, medium hardwood floors, a tile fireplace surround and brown floor.
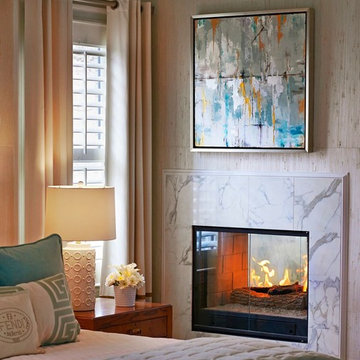
This is an example of a large transitional guest bedroom in Atlanta with a two-sided fireplace and white walls.
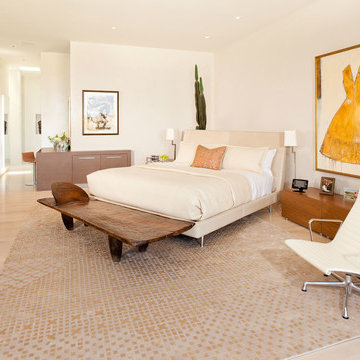
Design ideas for a mid-sized modern master bedroom in Albuquerque with white walls, light hardwood floors, a two-sided fireplace and a stone fireplace surround.
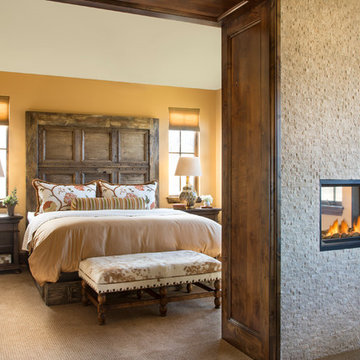
Designer: Cheryl Scarlet, Design Transformations Inc.
Builder: Paragon Homes
Photography: Kimberly Gavin
Large mediterranean master bedroom in Denver with carpet, a tile fireplace surround and a two-sided fireplace.
Large mediterranean master bedroom in Denver with carpet, a tile fireplace surround and a two-sided fireplace.
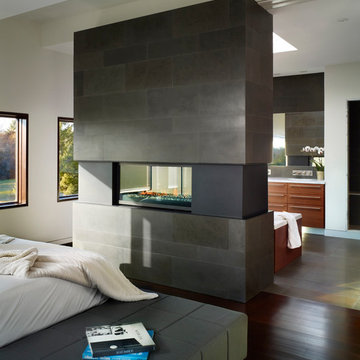
Photography: Shai Gil
This is an example of a mid-sized contemporary master bedroom in Toronto with a two-sided fireplace, white walls, dark hardwood floors, a stone fireplace surround and brown floor.
This is an example of a mid-sized contemporary master bedroom in Toronto with a two-sided fireplace, white walls, dark hardwood floors, a stone fireplace surround and brown floor.
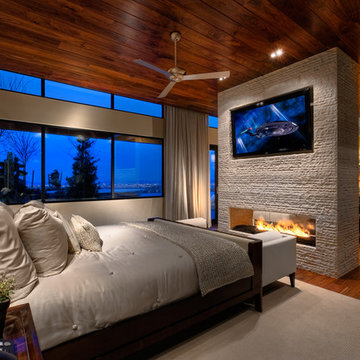
Design ideas for a contemporary bedroom in Las Vegas with beige walls, medium hardwood floors, a stone fireplace surround and a two-sided fireplace.
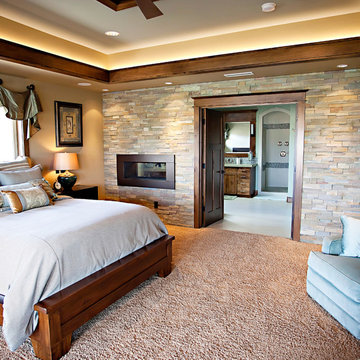
Welcome to a warm and inviting master suite. With a calming and tranquil blue and brown color scheme, inviting fabrics, cozy fireplace and comfortable furniture, where's the inspiration to leave your room?
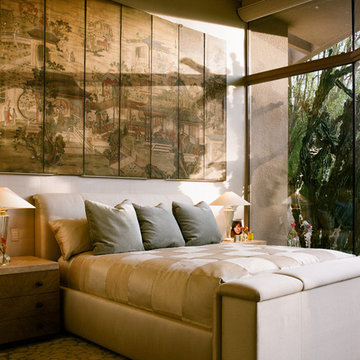
Peter Christiansen Valli
Design ideas for a mid-sized asian master bedroom in Los Angeles with beige walls, carpet, a two-sided fireplace, a tile fireplace surround and multi-coloured floor.
Design ideas for a mid-sized asian master bedroom in Los Angeles with beige walls, carpet, a two-sided fireplace, a tile fireplace surround and multi-coloured floor.
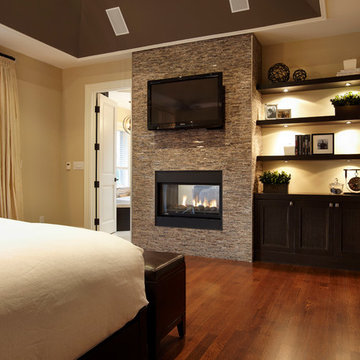
A contemporary master bedroom with fireplace, television and built in shelving.
Inspiration for a large contemporary master bedroom in Toronto with beige walls, medium hardwood floors, a two-sided fireplace and a stone fireplace surround.
Inspiration for a large contemporary master bedroom in Toronto with beige walls, medium hardwood floors, a two-sided fireplace and a stone fireplace surround.
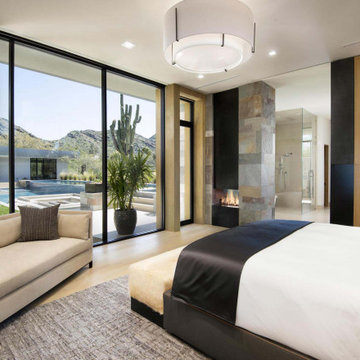
With adjacent neighbors within a fairly dense section of Paradise Valley, Arizona, C.P. Drewett sought to provide a tranquil retreat for a new-to-the-Valley surgeon and his family who were seeking the modernism they loved though had never lived in. With a goal of consuming all possible site lines and views while maintaining autonomy, a portion of the house — including the entry, office, and master bedroom wing — is subterranean. This subterranean nature of the home provides interior grandeur for guests but offers a welcoming and humble approach, fully satisfying the clients requests.
While the lot has an east-west orientation, the home was designed to capture mainly north and south light which is more desirable and soothing. The architecture’s interior loftiness is created with overlapping, undulating planes of plaster, glass, and steel. The woven nature of horizontal planes throughout the living spaces provides an uplifting sense, inviting a symphony of light to enter the space. The more voluminous public spaces are comprised of stone-clad massing elements which convert into a desert pavilion embracing the outdoor spaces. Every room opens to exterior spaces providing a dramatic embrace of home to natural environment.
Grand Award winner for Best Interior Design of a Custom Home
The material palette began with a rich, tonal, large-format Quartzite stone cladding. The stone’s tones gaveforth the rest of the material palette including a champagne-colored metal fascia, a tonal stucco system, and ceilings clad with hemlock, a tight-grained but softer wood that was tonally perfect with the rest of the materials. The interior case goods and wood-wrapped openings further contribute to the tonal harmony of architecture and materials.
Grand Award Winner for Best Indoor Outdoor Lifestyle for a Home This award-winning project was recognized at the 2020 Gold Nugget Awards with two Grand Awards, one for Best Indoor/Outdoor Lifestyle for a Home, and another for Best Interior Design of a One of a Kind or Custom Home.
At the 2020 Design Excellence Awards and Gala presented by ASID AZ North, Ownby Design received five awards for Tonal Harmony. The project was recognized for 1st place – Bathroom; 3rd place – Furniture; 1st place – Kitchen; 1st place – Outdoor Living; and 2nd place – Residence over 6,000 square ft. Congratulations to Claire Ownby, Kalysha Manzo, and the entire Ownby Design team.
Tonal Harmony was also featured on the cover of the July/August 2020 issue of Luxe Interiors + Design and received a 14-page editorial feature entitled “A Place in the Sun” within the magazine.
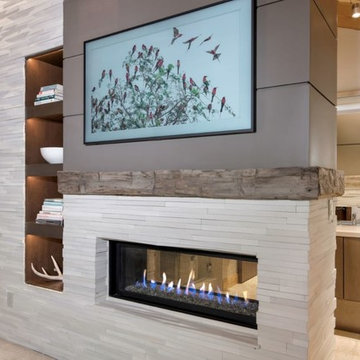
Major remodel of entire first floor including the master bedroom. We added a double-sided gas fireplace (facing the master bedroom and master bathroom) with 3D stone surround, reclaimed wood mantel and built-in storage niches. Carpeting was replaced, new window treatments were installed, updated furniture, lighting, bedding and accessories were also added.
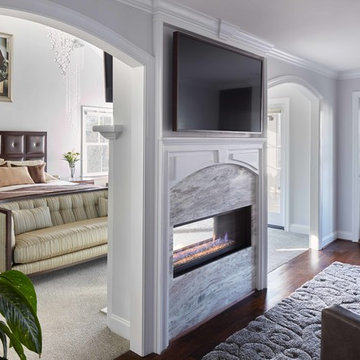
This standard master bedroom was remodeled to become a private retreat. By relocating the adjacent laundry room, the architect was able to add square footage to the master bedroom which allowed for a new sitting area with a double-sided fireplace. Arches were created to connect the existing master bedroom to the new sitting area. A total of five french door units were added to the master bedroom to provide visual connection, ventilation, and access to the screened porch.
Photo Credit: Keith Issacs Photo, LLC
Dawn Christine Architect
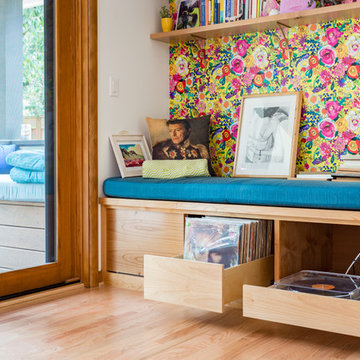
Remodel and addition to a midcentury modern ranch house.
credits:
design: Matthew O. Daby - m.o.daby design
interior design: Angela Mechaley - m.o.daby design
construction: ClarkBuilt
structural engineer: Willamette Building Solutions
photography: Crosby Dove
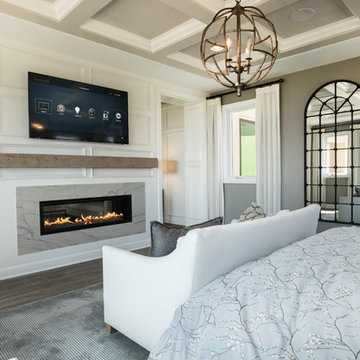
This is an example of a large traditional master bedroom in Los Angeles with grey walls, dark hardwood floors, a two-sided fireplace, a stone fireplace surround and grey floor.
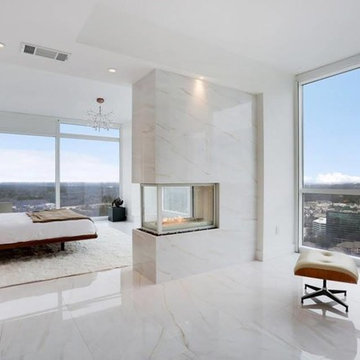
Design ideas for a large modern master bedroom in Atlanta with white walls, marble floors, a two-sided fireplace, a stone fireplace surround and white floor.
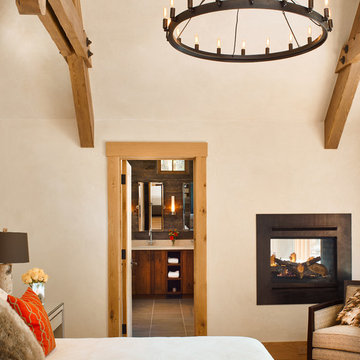
Patterson Architecture + Interior Photography
This is an example of a country bedroom in Denver with beige walls, medium hardwood floors and a two-sided fireplace.
This is an example of a country bedroom in Denver with beige walls, medium hardwood floors and a two-sided fireplace.
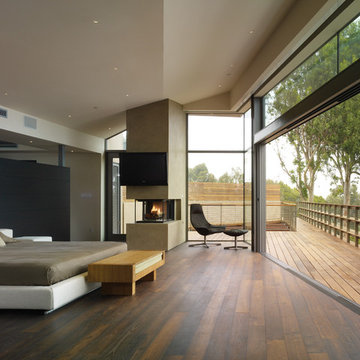
A view of the bedroom as it extends out to the deck overlooking the ocean.
Inspiration for a mid-sized contemporary master bedroom in Los Angeles with dark hardwood floors, a two-sided fireplace, white walls and a plaster fireplace surround.
Inspiration for a mid-sized contemporary master bedroom in Los Angeles with dark hardwood floors, a two-sided fireplace, white walls and a plaster fireplace surround.
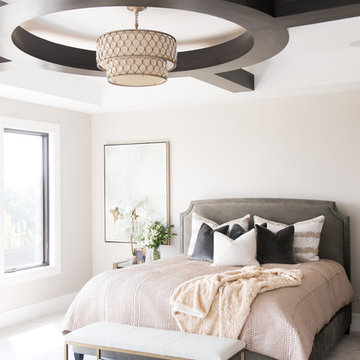
Rebekah Westover
Inspiration for a large transitional master bedroom in Salt Lake City with beige walls, carpet, a two-sided fireplace and a tile fireplace surround.
Inspiration for a large transitional master bedroom in Salt Lake City with beige walls, carpet, a two-sided fireplace and a tile fireplace surround.
Bedroom Design Ideas with a Two-sided Fireplace
8