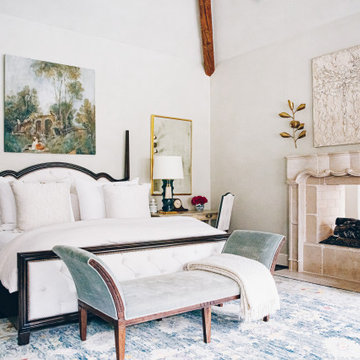Bedroom Design Ideas with a Two-sided Fireplace
Refine by:
Budget
Sort by:Popular Today
1 - 20 of 2,133 photos
Item 1 of 2

Master bedroom
Design ideas for a large transitional master bedroom in Sydney with blue walls, carpet, a two-sided fireplace, a wood fireplace surround, grey floor and wallpaper.
Design ideas for a large transitional master bedroom in Sydney with blue walls, carpet, a two-sided fireplace, a wood fireplace surround, grey floor and wallpaper.
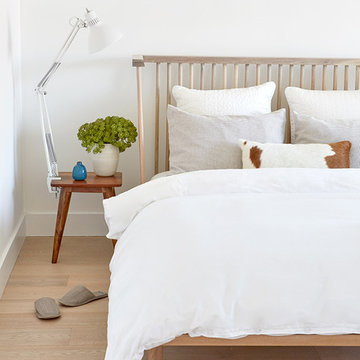
Lauren Colton
Photo of a small scandinavian master bedroom in Seattle with white walls, light hardwood floors, a two-sided fireplace, a stone fireplace surround and beige floor.
Photo of a small scandinavian master bedroom in Seattle with white walls, light hardwood floors, a two-sided fireplace, a stone fireplace surround and beige floor.

Large country master bedroom in Los Angeles with white walls, light hardwood floors, a two-sided fireplace, beige floor, exposed beam and panelled walls.
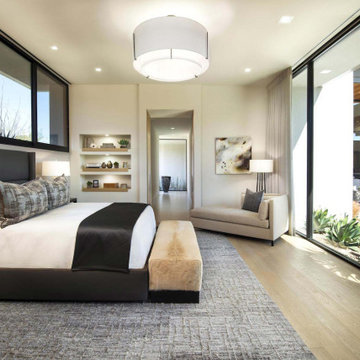
With adjacent neighbors within a fairly dense section of Paradise Valley, Arizona, C.P. Drewett sought to provide a tranquil retreat for a new-to-the-Valley surgeon and his family who were seeking the modernism they loved though had never lived in. With a goal of consuming all possible site lines and views while maintaining autonomy, a portion of the house — including the entry, office, and master bedroom wing — is subterranean. This subterranean nature of the home provides interior grandeur for guests but offers a welcoming and humble approach, fully satisfying the clients requests.
While the lot has an east-west orientation, the home was designed to capture mainly north and south light which is more desirable and soothing. The architecture’s interior loftiness is created with overlapping, undulating planes of plaster, glass, and steel. The woven nature of horizontal planes throughout the living spaces provides an uplifting sense, inviting a symphony of light to enter the space. The more voluminous public spaces are comprised of stone-clad massing elements which convert into a desert pavilion embracing the outdoor spaces. Every room opens to exterior spaces providing a dramatic embrace of home to natural environment.
Grand Award winner for Best Interior Design of a Custom Home
The material palette began with a rich, tonal, large-format Quartzite stone cladding. The stone’s tones gaveforth the rest of the material palette including a champagne-colored metal fascia, a tonal stucco system, and ceilings clad with hemlock, a tight-grained but softer wood that was tonally perfect with the rest of the materials. The interior case goods and wood-wrapped openings further contribute to the tonal harmony of architecture and materials.
Grand Award Winner for Best Indoor Outdoor Lifestyle for a Home This award-winning project was recognized at the 2020 Gold Nugget Awards with two Grand Awards, one for Best Indoor/Outdoor Lifestyle for a Home, and another for Best Interior Design of a One of a Kind or Custom Home.
At the 2020 Design Excellence Awards and Gala presented by ASID AZ North, Ownby Design received five awards for Tonal Harmony. The project was recognized for 1st place – Bathroom; 3rd place – Furniture; 1st place – Kitchen; 1st place – Outdoor Living; and 2nd place – Residence over 6,000 square ft. Congratulations to Claire Ownby, Kalysha Manzo, and the entire Ownby Design team.
Tonal Harmony was also featured on the cover of the July/August 2020 issue of Luxe Interiors + Design and received a 14-page editorial feature entitled “A Place in the Sun” within the magazine.
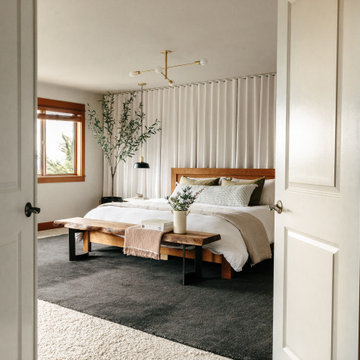
This project was executed remotely in close collaboration with the client. The primary bedroom actually had an unusual dilemma in that it had too many windows, making furniture placement awkward and difficult. We converted one wall of windows into a full corner-to-corner drapery wall, creating a beautiful and soft backdrop for their bed. We also designed a little boy’s nursery to welcome their first baby boy.
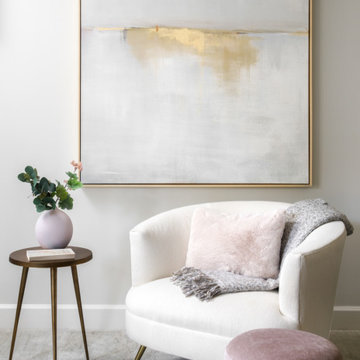
This master bedroom retreat got a dose of glam! Previously a dark, dreary room, we added softness with blush tones, warm gold, and a luxe navy velvet upholstered bed. Combining multiple textures of velvet, grasscloth, linen, fur, glass, wood, and metal - this bedroom exudes comfort and style.
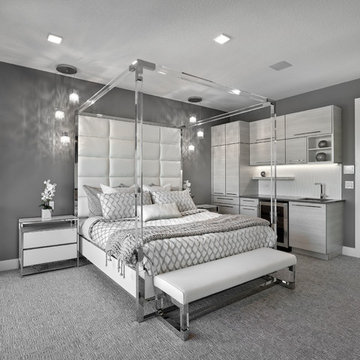
Spacious bedroom with built in cabinets, beverage fridge and sink.
Inspiration for a large contemporary master bedroom in Edmonton with grey walls, carpet, a two-sided fireplace, grey floor and a stone fireplace surround.
Inspiration for a large contemporary master bedroom in Edmonton with grey walls, carpet, a two-sided fireplace, grey floor and a stone fireplace surround.
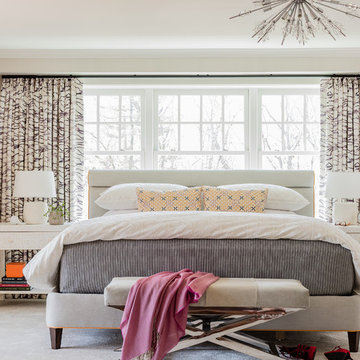
Michael J. Lee Photography
Photo of a large transitional master bedroom in Boston with grey walls, medium hardwood floors, a two-sided fireplace, a plaster fireplace surround and brown floor.
Photo of a large transitional master bedroom in Boston with grey walls, medium hardwood floors, a two-sided fireplace, a plaster fireplace surround and brown floor.
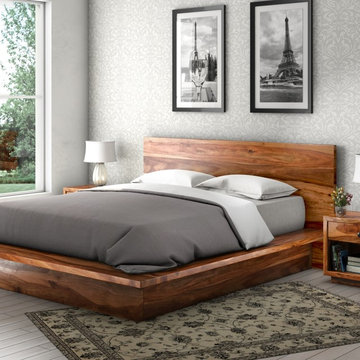
The platform bed sits directly on the floor with the platform edge extending slightly beyond the frame. The headboard highlights the dark and light wood grain that is unique to Solid Wood.
The bedroom set also includes two end table mini cabinets with an open bottom shelf and a handy top drawer. The sleek nightstands are perched on an interior base. The top is flush to frame.
Special Features:
• Hand rubbed stain and finish
• Solid Wood back on end tables
• Textured iron knob on drawers
Dimension
Full:
Mattress Dimensions: 54" W X 75" L
Overall: 70" W X 86" L X 44" H
Headboard: 44" High X 3" Thick
Footboard: 12" High X 3" Thick
Queen:
Mattress Dimensions: 60" W X 80" L
Overall: 76" W X 91" L X 44" H
Headboard: 44" High X 3" Thick
Footboard: 12" High X 3" Thick
King:
Mattress Dimensions: 76" W X 80" L
Overall: 92" W X 91" L X 44" H
Headboard: 44" High X 3" Thick
Footboard: 12" High X 3" Thick
California King:
Mattress Dimensions: 72" W X 84" L
Overall: 88" W X 95" L X 44" H
Headboard: 44" High X 3" Thick
Footboard: 12" High X 3" Thick
Nightstands (Set of 2): 22" L X 18" D X 24" H
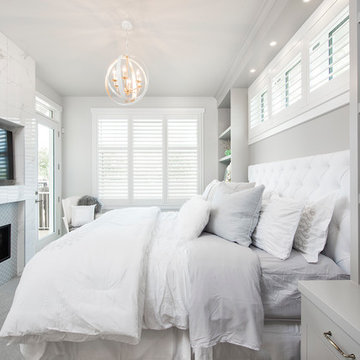
Design ideas for a transitional master bedroom in Calgary with grey walls, carpet, a tile fireplace surround and a two-sided fireplace.
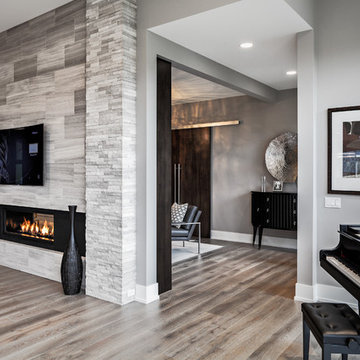
The Cicero is a modern styled home for today’s contemporary lifestyle. It features sweeping facades with deep overhangs, tall windows, and grand outdoor patio. The contemporary lifestyle is reinforced through a visually connected array of communal spaces. The kitchen features a symmetrical plan with large island and is connected to the dining room through a wide opening flanked by custom cabinetry. Adjacent to the kitchen, the living and sitting rooms are connected to one another by a see-through fireplace. The communal nature of this plan is reinforced downstairs with a lavish wet-bar and roomy living space, perfect for entertaining guests. Lastly, with vaulted ceilings and grand vistas, the master suite serves as a cozy retreat from today’s busy lifestyle.
Photographer: Brad Gillette
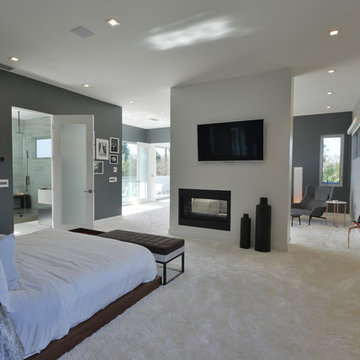
Modern design by Alberto Juarez and Darin Radac of Novum Architecture in Los Angeles.
This is an example of a large modern master bedroom in Los Angeles with grey walls, carpet, a metal fireplace surround and a two-sided fireplace.
This is an example of a large modern master bedroom in Los Angeles with grey walls, carpet, a metal fireplace surround and a two-sided fireplace.
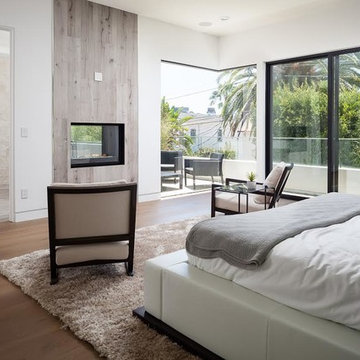
Inspiration for a contemporary master bedroom in Los Angeles with white walls, dark hardwood floors, a two-sided fireplace and a wood fireplace surround.
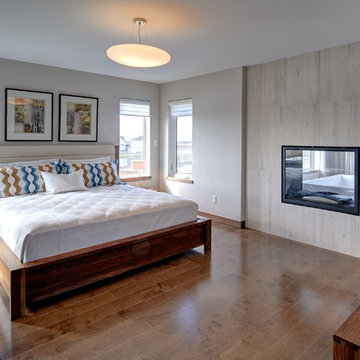
Daniel Wexler
Inspiration for a large contemporary master bedroom in Other with a tile fireplace surround, a two-sided fireplace, grey walls, medium hardwood floors and brown floor.
Inspiration for a large contemporary master bedroom in Other with a tile fireplace surround, a two-sided fireplace, grey walls, medium hardwood floors and brown floor.
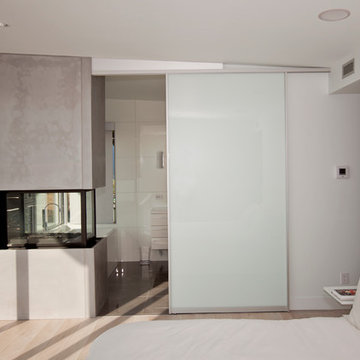
interiors: Tanya Schoenroth Design, architecture: Scott Mitchell, builder: Boffo Construction, photo: Janis Nicolay
Photo of a contemporary bedroom in Vancouver with a two-sided fireplace.
Photo of a contemporary bedroom in Vancouver with a two-sided fireplace.
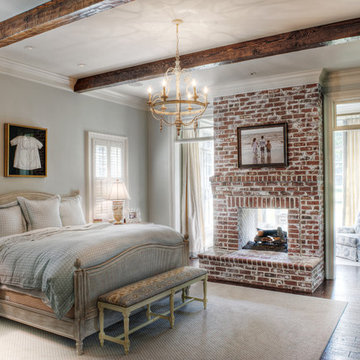
Beautiful master bedroom with adjacent sitting room. Photos by TJ Getz of Greenville SC.
Design ideas for a mid-sized traditional master bedroom in Other with grey walls, medium hardwood floors, a brick fireplace surround and a two-sided fireplace.
Design ideas for a mid-sized traditional master bedroom in Other with grey walls, medium hardwood floors, a brick fireplace surround and a two-sided fireplace.
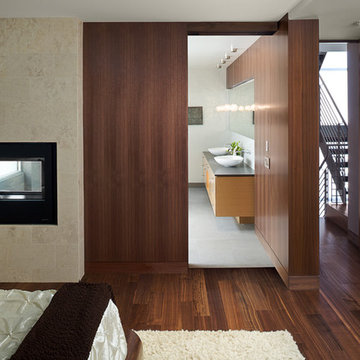
Charles Chesnut Photography
Photo of a modern bedroom in Los Angeles with a stone fireplace surround and a two-sided fireplace.
Photo of a modern bedroom in Los Angeles with a stone fireplace surround and a two-sided fireplace.
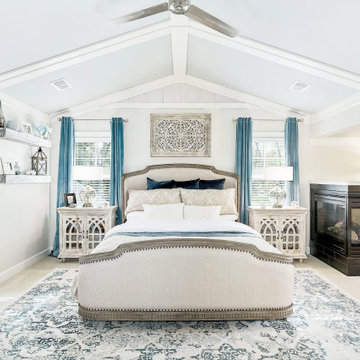
A rustic coastal retreat created to give our clients a sanctuary and place to escape the from the ebbs and flows of life.
Expansive beach style master bedroom in Philadelphia with beige walls, carpet, a two-sided fireplace, a tile fireplace surround, beige floor, vaulted and wood walls.
Expansive beach style master bedroom in Philadelphia with beige walls, carpet, a two-sided fireplace, a tile fireplace surround, beige floor, vaulted and wood walls.
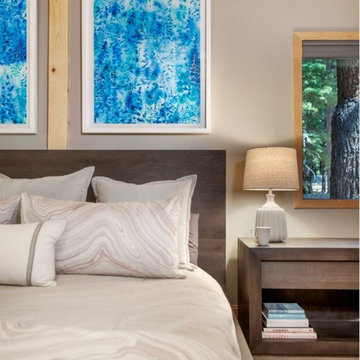
Major remodel of entire first floor including the master bedroom. We added a double-sided gas fireplace (facing the master bedroom and master bathroom) with 3D stone surround, reclaimed wood mantel and built-in storage niches. Carpeting was replaced, new window treatments were installed, updated furniture, lighting, bedding and accessories were also added.
Bedroom Design Ideas with a Two-sided Fireplace
1
