Bedroom Design Ideas with a Wood Fireplace Surround
Refine by:
Budget
Sort by:Popular Today
121 - 140 of 2,825 photos
Item 1 of 2
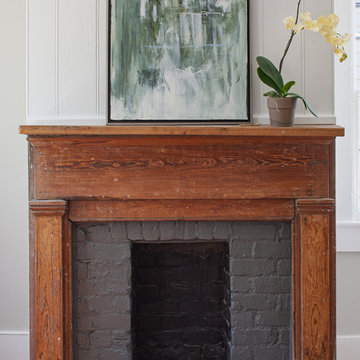
This pre-civil war post and beam home built circa 1860 features restored woodwork, reclaimed antique fixtures, a 1920s style bathroom, and most notably, the largest preserved section of haint blue paint in Savannah, Georgia. Photography by Atlantic Archives
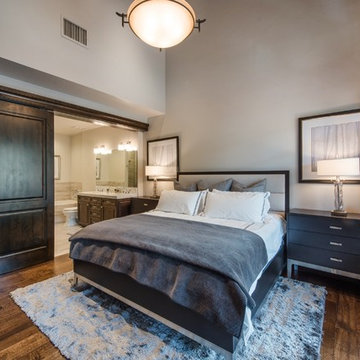
Photo Credit: Spotlight Home Tours
Design ideas for a small transitional master bedroom in Salt Lake City with grey walls, dark hardwood floors, a standard fireplace, a wood fireplace surround and brown floor.
Design ideas for a small transitional master bedroom in Salt Lake City with grey walls, dark hardwood floors, a standard fireplace, a wood fireplace surround and brown floor.
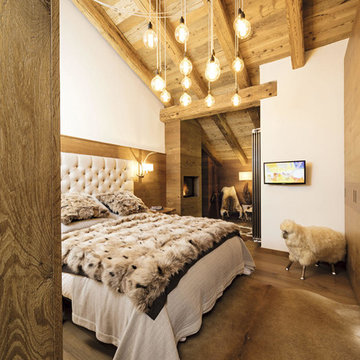
Design ideas for a small country master bedroom in New York with white walls, medium hardwood floors, brown floor, a hanging fireplace and a wood fireplace surround.
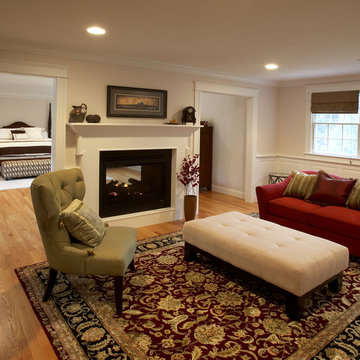
Our clients wanted to create a Master Bedroom suite, loaded with charm and high quality materials, which would be a retreat within their home. We converted the existing master bedroom into a sitting room and added a new bedroom addition, with a custom designed and built window seat, built-ins, an enclosed stereo cabinet, and a see-through fireplace. Additionally, we added wainscoting, raised paneling, custom molding and detailed lighting in both rooms.
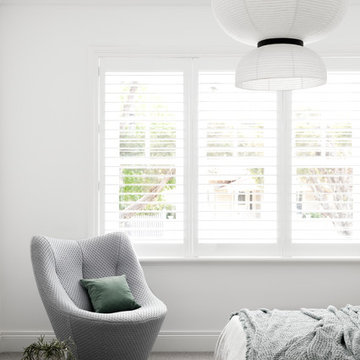
Master Bedroom
Photo Credit: Martina Gemmola
Styling: Bea + Co and Bask Interiors
Builder: Hart Builders
Inspiration for a contemporary master bedroom in Melbourne with white walls, carpet, a standard fireplace, a wood fireplace surround and grey floor.
Inspiration for a contemporary master bedroom in Melbourne with white walls, carpet, a standard fireplace, a wood fireplace surround and grey floor.
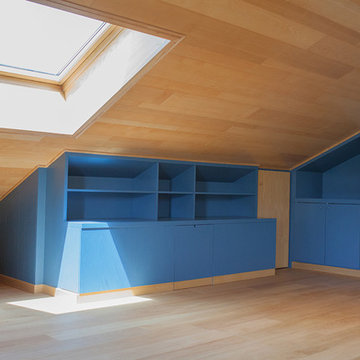
COLORE E FUNZIONALITÀ IN MANSARDA
In questa moderna mansarda abbiamo realizzato il soffitto in legno e il parquet per rendere l’ambiente caldo e accogliente. Le parti inaccessibili sono state sfruttate creando una serie di scaffalature che fungono da armadi e librerie e per ottimizzare al meglio, nella parte più bassa sono nascosti due letti. Per alcuni mobili si è scelto un colore blu per spezzare la monotonia dei toni del legno e per dare all’ambiente un’aria più moderna.
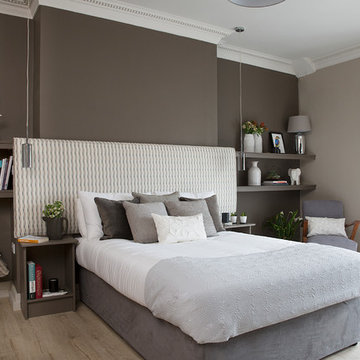
Oversized headboards are my new love, this one expands past the side tables and merges into the alcove shelving merging the entire wall into one piece of furniture.
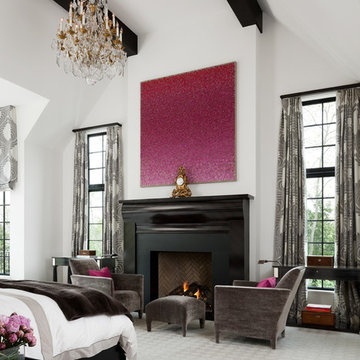
Traditional bedroom in Detroit with white walls, carpet, a standard fireplace and a wood fireplace surround.
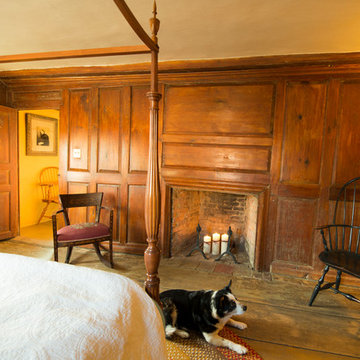
The historic restoration of this First Period Ipswich, Massachusetts home (c. 1686) was an eighteen-month project that combined exterior and interior architectural work to preserve and revitalize this beautiful home. Structurally, work included restoring the summer beam, straightening the timber frame, and adding a lean-to section. The living space was expanded with the addition of a spacious gourmet kitchen featuring countertops made of reclaimed barn wood. As is always the case with our historic renovations, we took special care to maintain the beauty and integrity of the historic elements while bringing in the comfort and convenience of modern amenities. We were even able to uncover and restore much of the original fabric of the house (the chimney, fireplaces, paneling, trim, doors, hinges, etc.), which had been hidden for years under a renovation dating back to 1746.
Winner, 2012 Mary P. Conley Award for historic home restoration and preservation
You can read more about this restoration in the Boston Globe article by Regina Cole, “A First Period home gets a second life.” http://www.bostonglobe.com/magazine/2013/10/26/couple-rebuild-their-century-home-ipswich/r2yXE5yiKWYcamoFGmKVyL/story.html
Photo Credit: Cynthia August
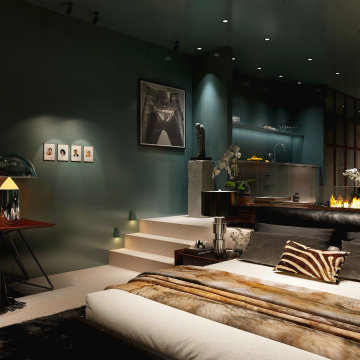
This versatile space effortlessly transition from a serene bedroom oasis to the ultimate party pad. The glossy green walls and ceiling create an ambience that's both captivating and cozy, while the plush carpet invites you to sink in and unwind. With Macassar custom joinery and a welcoming open fireplace, this place is the epitome of stylish comfort.
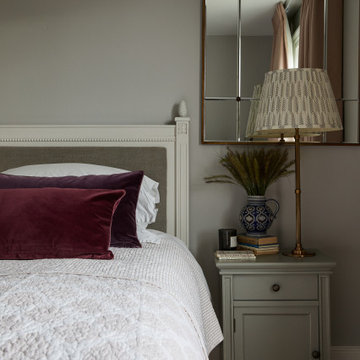
We installed a wool carpet, painted bed & bedside tables, a pair of tall brass table lamps & pair of mirrors in the guest bedroom of the Balham Traditional Family Home
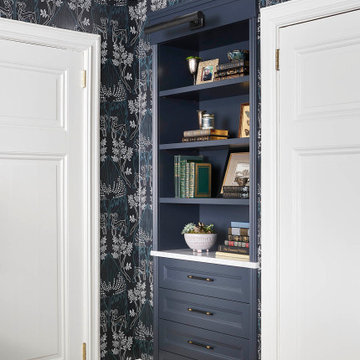
Stunning Wallpaper from Relativity Textiles in Chicago
Inspiration for a large transitional bedroom in Chicago with blue walls, medium hardwood floors, a standard fireplace, a wood fireplace surround and brown floor.
Inspiration for a large transitional bedroom in Chicago with blue walls, medium hardwood floors, a standard fireplace, a wood fireplace surround and brown floor.
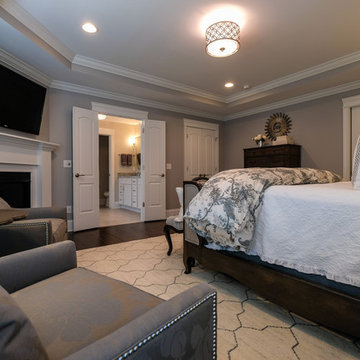
Colleen Gahry-Robb, Interior Designer / Ethan Allen, Auburn Hills, MI...You start and end each day in the bedroom - Make it a calming and beautiful space with the Beau winged bed. It’s truly a statement with its seductive French curves. The room comes together in soft mineral blue, gray, cream, and taupe for a look that's serene and so sophisticated.
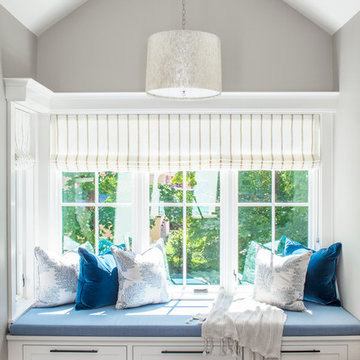
Architecture: LDa Architecture & Interiors
Interior Design: LDa Architecture & Interiors
Builder: Macomber Carpentry & Construction
Landscape Architect: Matthew Cunningham Landscape Design
Photographer: Sean Litchfield Photography
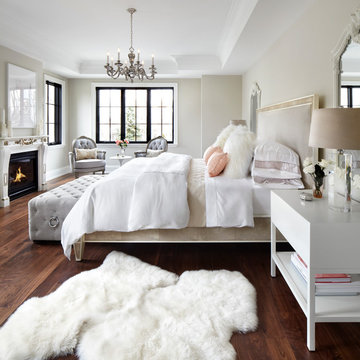
Lisa Petrole
Traditional master bedroom in Toronto with beige walls, medium hardwood floors, a standard fireplace, a wood fireplace surround and brown floor.
Traditional master bedroom in Toronto with beige walls, medium hardwood floors, a standard fireplace, a wood fireplace surround and brown floor.
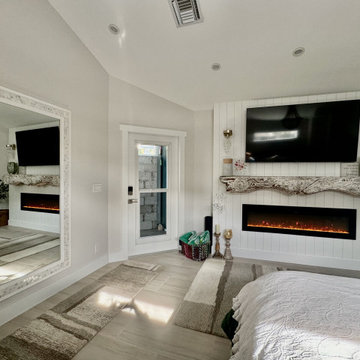
Exterior door leads to Trex Decking and private block wall leading around to outdoor shower.
Design ideas for a large eclectic master bedroom in Miami with beige walls, porcelain floors, a hanging fireplace, a wood fireplace surround, beige floor and vaulted.
Design ideas for a large eclectic master bedroom in Miami with beige walls, porcelain floors, a hanging fireplace, a wood fireplace surround, beige floor and vaulted.
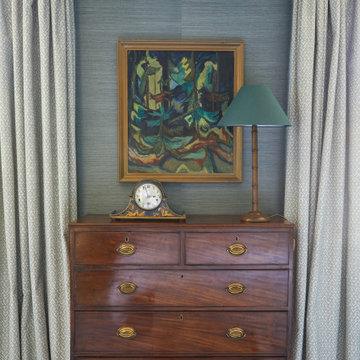
Principal bedroom - comforting blue hues, grasscloth wallpaper and warm pink accent make this bedroom a relaxing sanctuary
Large transitional master bedroom in London with blue walls, dark hardwood floors, a standard fireplace, a wood fireplace surround, brown floor and wallpaper.
Large transitional master bedroom in London with blue walls, dark hardwood floors, a standard fireplace, a wood fireplace surround, brown floor and wallpaper.
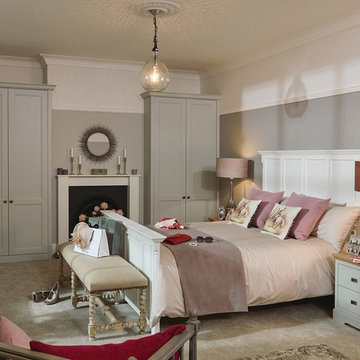
This is an example of a mid-sized traditional guest bedroom in Dublin with beige walls, laminate floors, a standard fireplace and a wood fireplace surround.
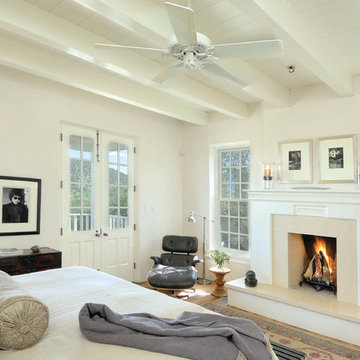
Inspiration for a mid-sized transitional master bedroom in Albuquerque with white walls, a standard fireplace, a wood fireplace surround and light hardwood floors.
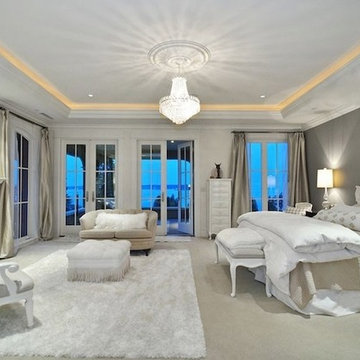
Design ideas for an expansive transitional master bedroom in Other with grey walls, carpet, a standard fireplace and a wood fireplace surround.
Bedroom Design Ideas with a Wood Fireplace Surround
7