All Fireplaces Bedroom Design Ideas with Medium Hardwood Floors
Refine by:
Budget
Sort by:Popular Today
1 - 20 of 5,786 photos
Item 1 of 3
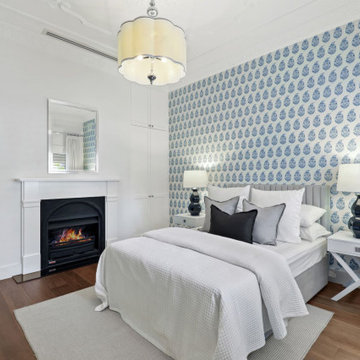
Photo of a transitional guest bedroom in Sydney with white walls, medium hardwood floors, a standard fireplace, brown floor and wallpaper.
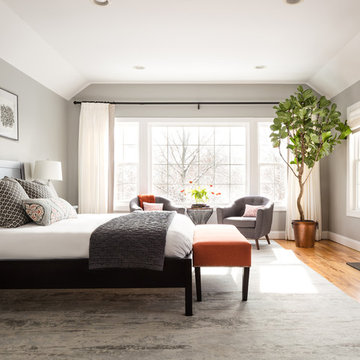
Alex Lucaci
Large transitional master bedroom in New York with grey walls, medium hardwood floors, a standard fireplace, a stone fireplace surround and brown floor.
Large transitional master bedroom in New York with grey walls, medium hardwood floors, a standard fireplace, a stone fireplace surround and brown floor.
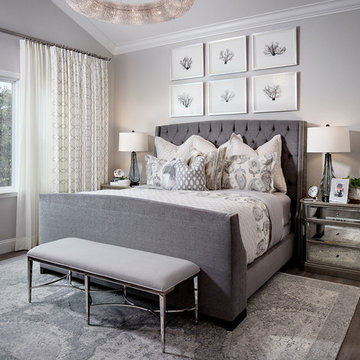
Large contemporary master bedroom in San Diego with grey walls, medium hardwood floors and a ribbon fireplace.

Design ideas for a mid-sized contemporary master bedroom in London with pink walls, medium hardwood floors, a standard fireplace and brown floor.

Photo of a large transitional master bedroom in Santa Barbara with white walls, brown floor, a standard fireplace, a plaster fireplace surround, medium hardwood floors and exposed beam.
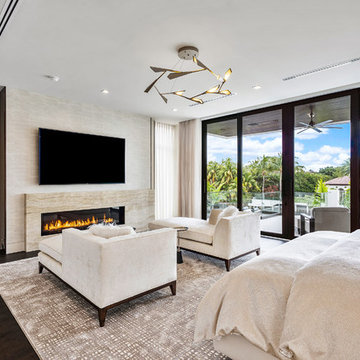
Fully integrated Signature Estate featuring Creston controls and Crestron panelized lighting, and Crestron motorized shades and draperies, whole-house audio and video, HVAC, voice and video communication atboth both the front door and gate. Modern, warm, and clean-line design, with total custom details and finishes. The front includes a serene and impressive atrium foyer with two-story floor to ceiling glass walls and multi-level fire/water fountains on either side of the grand bronze aluminum pivot entry door. Elegant extra-large 47'' imported white porcelain tile runs seamlessly to the rear exterior pool deck, and a dark stained oak wood is found on the stairway treads and second floor. The great room has an incredible Neolith onyx wall and see-through linear gas fireplace and is appointed perfectly for views of the zero edge pool and waterway.
The club room features a bar and wine featuring a cable wine racking system, comprised of cables made from the finest grade of stainless steel that makes it look as though the wine is floating on air. A center spine stainless steel staircase has a smoked glass railing and wood handrail.
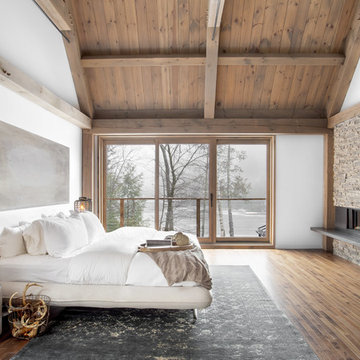
The classic elegance and intricate detail of small stones combined with the simplicity of a panel system give this stone the appearance of a precision hand-laid dry-stack set. Stones 4″ high and 8″, 12″ and 20″ long makes installation easy for expansive walls and column fascias alike.
Stone: Stacked Stone - Alderwood
Get a Sample of Stacked Stone: https://shop.eldoradostone.com/products/stacked-stone-sample
Photo and Design by Caitlin Stothers Design
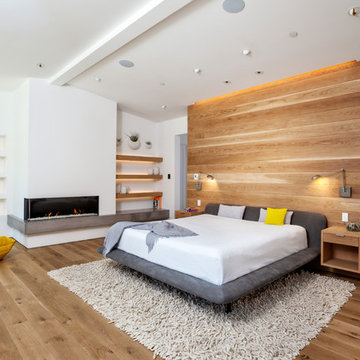
Master Bedroom
Photo of a contemporary bedroom in San Francisco with white walls, medium hardwood floors and a ribbon fireplace.
Photo of a contemporary bedroom in San Francisco with white walls, medium hardwood floors and a ribbon fireplace.

Inspiration for a transitional master bedroom in Orange County with white walls, medium hardwood floors, a standard fireplace, a stone fireplace surround, brown floor, exposed beam, vaulted and panelled walls.

Inspiration for a contemporary master bedroom in Chicago with white walls, medium hardwood floors, a ribbon fireplace and brown floor.
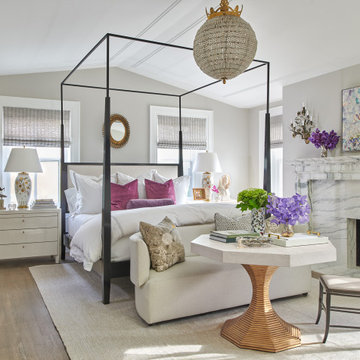
This is an example of a large transitional master bedroom in DC Metro with white walls, medium hardwood floors, a standard fireplace, a stone fireplace surround and vaulted.
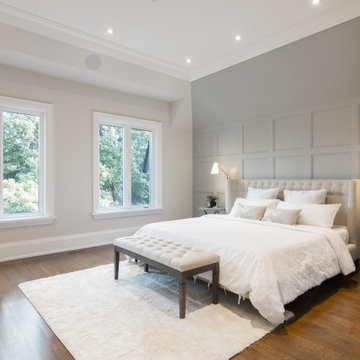
Beautiful custom-made accent wall panelling in this amazing master bedroom with vaulted ceiling completed with state-of-the-art satin brass wall sconces.
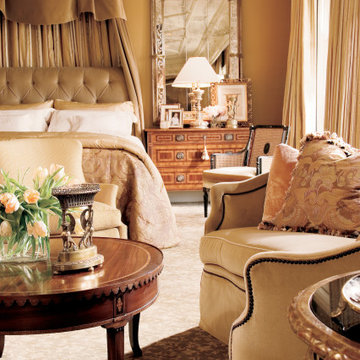
Stunning details in a beautifully traditional bedroom. The finest of fabrics
Large guest bedroom in Other with brown walls, medium hardwood floors, a standard fireplace, a stone fireplace surround, brown floor, coffered and wallpaper.
Large guest bedroom in Other with brown walls, medium hardwood floors, a standard fireplace, a stone fireplace surround, brown floor, coffered and wallpaper.
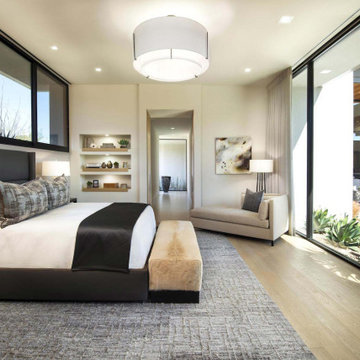
With adjacent neighbors within a fairly dense section of Paradise Valley, Arizona, C.P. Drewett sought to provide a tranquil retreat for a new-to-the-Valley surgeon and his family who were seeking the modernism they loved though had never lived in. With a goal of consuming all possible site lines and views while maintaining autonomy, a portion of the house — including the entry, office, and master bedroom wing — is subterranean. This subterranean nature of the home provides interior grandeur for guests but offers a welcoming and humble approach, fully satisfying the clients requests.
While the lot has an east-west orientation, the home was designed to capture mainly north and south light which is more desirable and soothing. The architecture’s interior loftiness is created with overlapping, undulating planes of plaster, glass, and steel. The woven nature of horizontal planes throughout the living spaces provides an uplifting sense, inviting a symphony of light to enter the space. The more voluminous public spaces are comprised of stone-clad massing elements which convert into a desert pavilion embracing the outdoor spaces. Every room opens to exterior spaces providing a dramatic embrace of home to natural environment.
Grand Award winner for Best Interior Design of a Custom Home
The material palette began with a rich, tonal, large-format Quartzite stone cladding. The stone’s tones gaveforth the rest of the material palette including a champagne-colored metal fascia, a tonal stucco system, and ceilings clad with hemlock, a tight-grained but softer wood that was tonally perfect with the rest of the materials. The interior case goods and wood-wrapped openings further contribute to the tonal harmony of architecture and materials.
Grand Award Winner for Best Indoor Outdoor Lifestyle for a Home This award-winning project was recognized at the 2020 Gold Nugget Awards with two Grand Awards, one for Best Indoor/Outdoor Lifestyle for a Home, and another for Best Interior Design of a One of a Kind or Custom Home.
At the 2020 Design Excellence Awards and Gala presented by ASID AZ North, Ownby Design received five awards for Tonal Harmony. The project was recognized for 1st place – Bathroom; 3rd place – Furniture; 1st place – Kitchen; 1st place – Outdoor Living; and 2nd place – Residence over 6,000 square ft. Congratulations to Claire Ownby, Kalysha Manzo, and the entire Ownby Design team.
Tonal Harmony was also featured on the cover of the July/August 2020 issue of Luxe Interiors + Design and received a 14-page editorial feature entitled “A Place in the Sun” within the magazine.
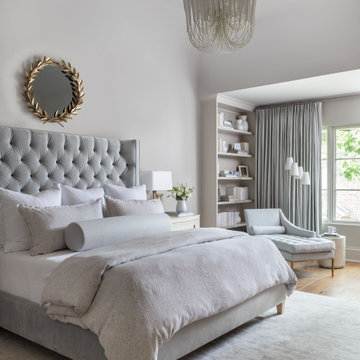
Photo of a large transitional master bedroom in Houston with grey walls, medium hardwood floors, a standard fireplace, a stone fireplace surround and brown floor.
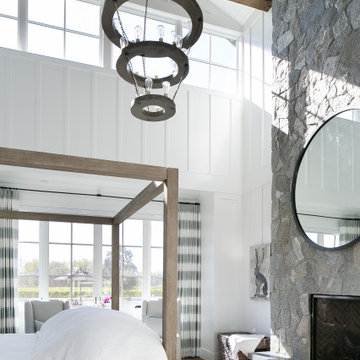
Country bedroom in Orange County with white walls, medium hardwood floors, a standard fireplace, a stone fireplace surround, brown floor, exposed beam, timber, vaulted and panelled walls.
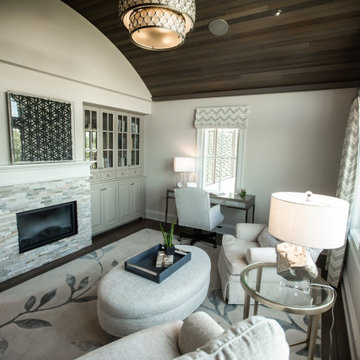
The wife’s sitting area, located just off the master bedroom, is what she calls her “spiritual retreat.” Against the tranquil color palette, we introduced just enough pattern to keep things lively, including the quiet chevron window treatments, leaf-and-branch carpet and the geometric artwork above the fireplace. The table lamp, with its mottled mercury glass base and crystal foot, set a glamorous tone in this feminine hide-away.
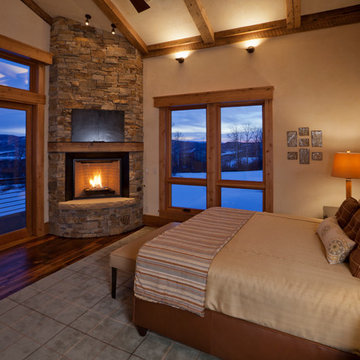
This master bedroom was designed to bring the outdoors in through the use of natural materials, and the greens and browns of the trees and the walls that look like a touch of sunlight - even on a cold gray winter day. The views of the surrounding mountains and fields are spectacular!
Tim Murphy - photographer
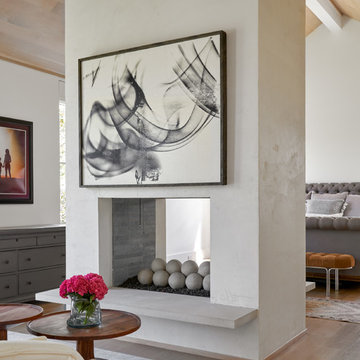
This is an example of a mid-sized transitional master bedroom in Dallas with white walls, a two-sided fireplace, medium hardwood floors, a tile fireplace surround and brown floor.
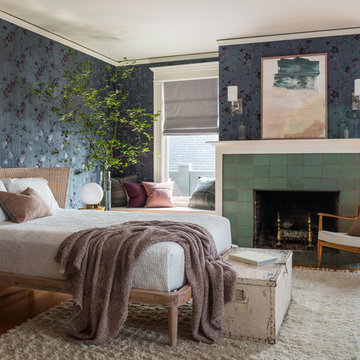
Haris Kenjar Photography and Design
Mid-sized arts and crafts master bedroom in Seattle with multi-coloured walls, medium hardwood floors, a standard fireplace, a tile fireplace surround and brown floor.
Mid-sized arts and crafts master bedroom in Seattle with multi-coloured walls, medium hardwood floors, a standard fireplace, a tile fireplace surround and brown floor.
All Fireplaces Bedroom Design Ideas with Medium Hardwood Floors
1