All Wall Treatments Bedroom Design Ideas with White Walls
Refine by:
Budget
Sort by:Popular Today
1 - 20 of 5,858 photos
Item 1 of 3
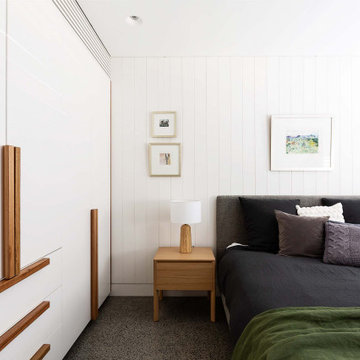
Photo of a contemporary bedroom in Sydney with white walls, grey floor and planked wall panelling.

Master bedroom with French doors opening onto verandah. Timber wall panelling creates a more intimate scale in this tall space.
Design ideas for a large transitional master bedroom in Perth with white walls, light hardwood floors, no fireplace and decorative wall panelling.
Design ideas for a large transitional master bedroom in Perth with white walls, light hardwood floors, no fireplace and decorative wall panelling.
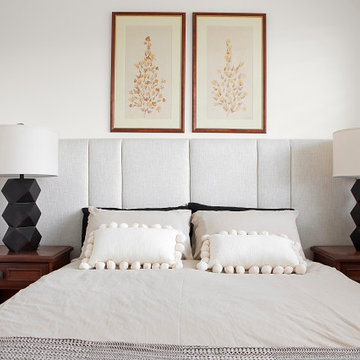
Photo of a mid-sized contemporary guest bedroom in Sydney with white walls, carpet, beige floor and panelled walls.
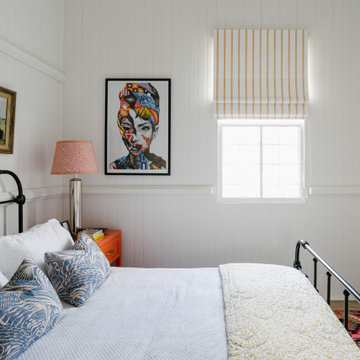
Country bedroom in Brisbane with white walls, carpet, beige floor and planked wall panelling.
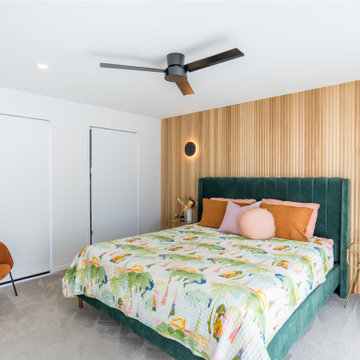
Design ideas for a midcentury master bedroom in Gold Coast - Tweed with white walls, carpet, no fireplace, grey floor and wood walls.
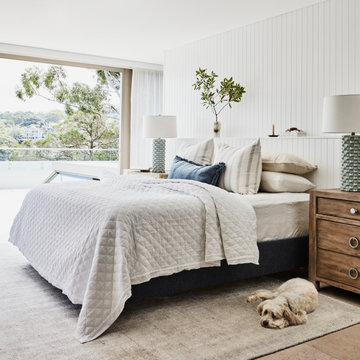
Master bedroom featuring vj panelled wall and bedhead ledge in Dulux Snowy Mountains Quarter
Photo of a large beach style master bedroom in Sydney with white walls, travertine floors and panelled walls.
Photo of a large beach style master bedroom in Sydney with white walls, travertine floors and panelled walls.
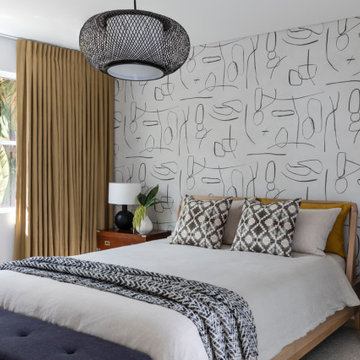
Design ideas for a contemporary bedroom in Sydney with white walls and wallpaper.
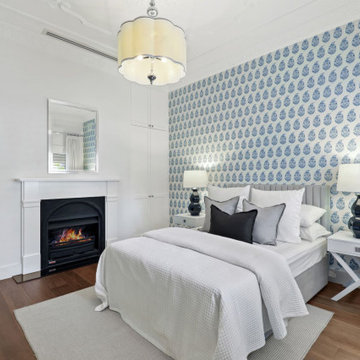
Photo of a transitional guest bedroom in Sydney with white walls, medium hardwood floors, a standard fireplace, brown floor and wallpaper.
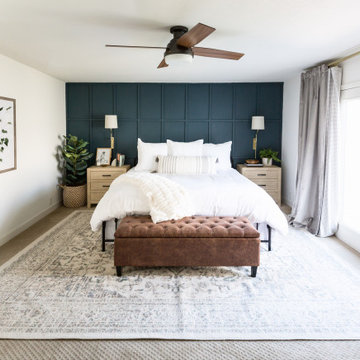
blue accent wall, cozy farmhouse master bedroom with natural wood accents.
Design ideas for a mid-sized country master bedroom in Phoenix with white walls, carpet, beige floor and panelled walls.
Design ideas for a mid-sized country master bedroom in Phoenix with white walls, carpet, beige floor and panelled walls.
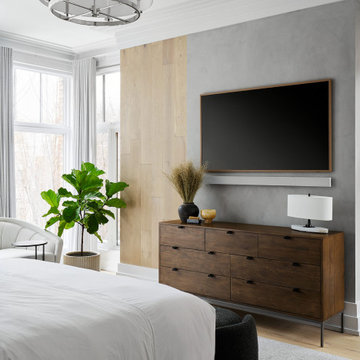
Across from the bed, we designed an accent wall, carrying the flooring up the wall with a plaster, cement look finish. We selected a contrasting wood dresser with super clean lines and a minimal profile to maintain a modern look.
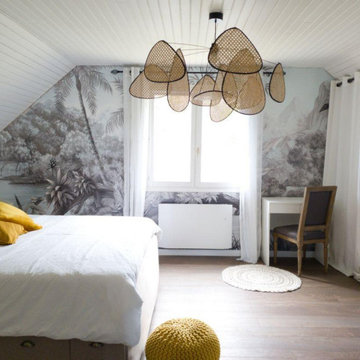
Transformation d'une grande pièce palière en un cocoon exotique chic.
Le papier peint panoramique permet de gagner en profondeur et en caractère et les matières naturelles (cannage, lin, coton, laine) apporte du confort et de la chaleur à cette belle chambre lumineuse

Inspiration for a transitional master bedroom in Orange County with white walls, medium hardwood floors, a standard fireplace, a stone fireplace surround, brown floor, exposed beam, vaulted and panelled walls.
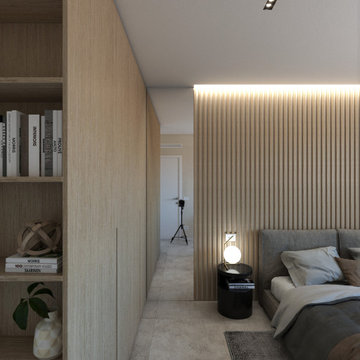
Design ideas for a mid-sized modern master bedroom in Florence with white walls, porcelain floors, beige floor, recessed and wood walls.
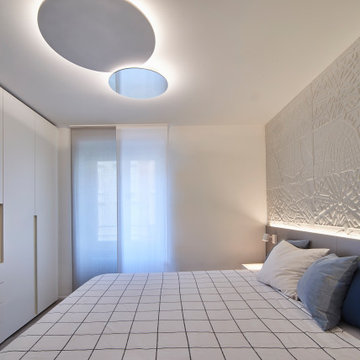
La camera da letto, di taglio standard ha come obbiettivo del progetto, quello di renderla molto contenitiva e con un grande letto.
L'aspetto generale è stato mantenuto semplice ma nello stesso tempo molto caratterizzato.
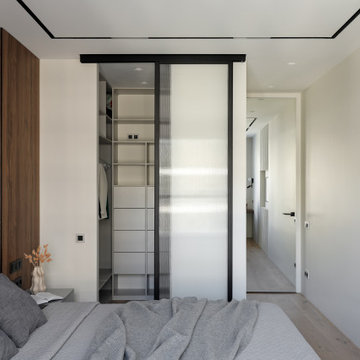
Спальная с компактной гардеробной комнатой
Design ideas for a mid-sized contemporary master bedroom in Saint Petersburg with white walls, light hardwood floors, beige floor and decorative wall panelling.
Design ideas for a mid-sized contemporary master bedroom in Saint Petersburg with white walls, light hardwood floors, beige floor and decorative wall panelling.
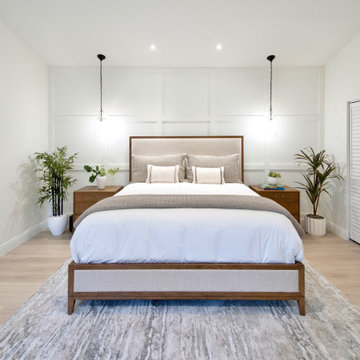
A complete home renovation bringing an 80's home into a contemporary coastal design with touches of earth tones to highlight the owner's art collection. JMR Designs created a comfortable and inviting space for relaxing, working and entertaining family and friends.
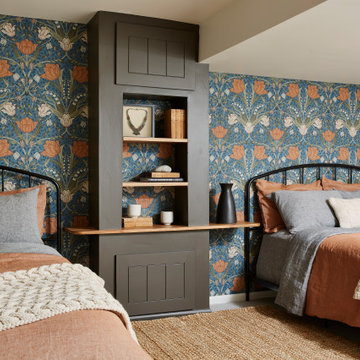
The first bedroom was created using the former living space and offers maximum sleeping capacity. With two queen beds, this room offers everything guests need, complete with a custom, built-in nightstand that camouflages what was previously an unsightly, but necessary gas shutoff.
This custom furniture piece is so perfectly suited for the space, you’d never guess it is serving another function in addition to being a beautiful night stand.
This 1920s basement’s low ceilings and ductwork were seamlessly integrated throughout the space. In this bedroom, we were especially concerned with a small section of ductwork and how to integrate into the design. Lacking a closet space, a simple section of black pipe creates a natural spot to hang clothing, while also feeling cohesive with the overall design and use of pipe detail in common areas.
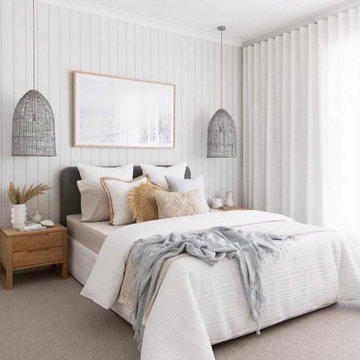
Inspiration for a small master bedroom in Dallas with white walls, carpet, beige floor and panelled walls.

Nos clients sont un couple avec deux petites filles. Ils ont acheté un appartement sur plan à Meudon, mais ils ont eu besoin de nous pour les aider à imaginer l’agencement de tout l’espace. En effet, le couple a du mal à se projeter et à imaginer le futur agencement avec le seul plan fourni par le promoteur. Ils voient également plusieurs points difficiles dans le plan, comme leur grande pièce dédiée à l'espace de vie qui est toute en longueur. La cuisine est au fond de la pièce, et les chambres sont sur les côtés.
Les chambres, petites, sont optimisées et décorées sobrement. Le salon se pare quant à lui d’un meuble sur mesure. Il a été dessiné par ADC, puis ajusté et fabriqué par notre menuisier. En partie basse, nous avons créé du rangement fermé. Au dessus, nous avons créé des niches ouvertes/fermées.
La salle à manger est installée juste derrière le canapé, qui sert de séparation entre les deux espaces. La table de repas est installée au centre de la pièce, et créé une continuité avec la cuisine.
La cuisine est désormais ouverte sur le salon, dissociée grâce un un grand îlot. Les meubles de cuisine se poursuivent côté salle à manger, avec une colonne de rangement, mais aussi une cave à vin sous plan, et des rangements sous l'îlot.
La petite famille vit désormais dans un appartement harmonieux et facile à vivre ou nous avons intégrer tous les espaces nécessaires à la vie de la famille, à savoir, un joli coin salon où se retrouver en famille, une grande salle à manger et une cuisine ouverte avec de nombreux rangements, tout ceci dans une pièce toute en longueur.
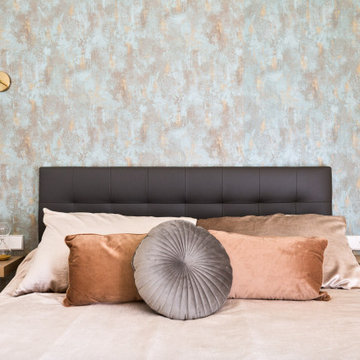
Elegante dormitorio, donde destacan diferentes texturas con presupuesto lowcost.
Inspiration for a small contemporary master bedroom in Barcelona with white walls, laminate floors, beige floor and wallpaper.
Inspiration for a small contemporary master bedroom in Barcelona with white walls, laminate floors, beige floor and wallpaper.
All Wall Treatments Bedroom Design Ideas with White Walls
1