All Wall Treatments Bedroom Design Ideas
Refine by:
Budget
Sort by:Popular Today
1 - 20 of 5,805 photos
Item 1 of 3
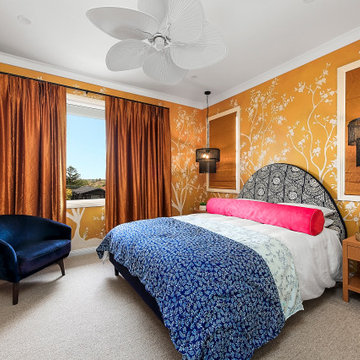
A visual feast combining elements found in colonial Sri Lanka: a fusion of English, French and Asian influences
Photo of a mid-sized contemporary master bedroom in Sydney with yellow walls, carpet, grey floor and wallpaper.
Photo of a mid-sized contemporary master bedroom in Sydney with yellow walls, carpet, grey floor and wallpaper.

Main Bedroom - hanging pendants as bedside lamps, colourful bedding and upholstered headboard. Graphic black and white accents and accessories. Dulux textured suede effect paint to lower dado with Dulux "Grey Encounter" on walls and ceiling. Plush grey cut pile carpet.
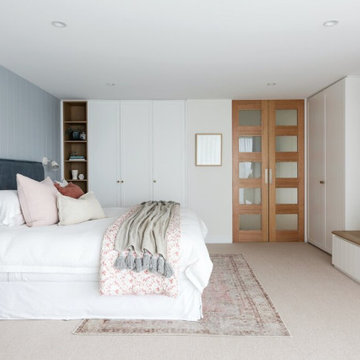
This is an example of a large beach style master bedroom in Sydney with blue walls, carpet, no fireplace, beige floor and planked wall panelling.
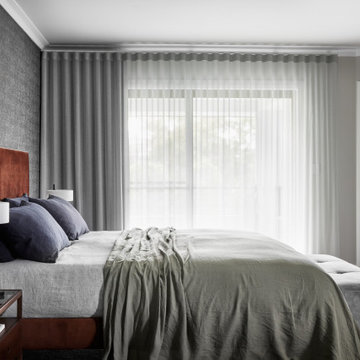
Master bedroom
Inspiration for an expansive contemporary master bedroom in Sydney with grey walls, carpet and wallpaper.
Inspiration for an expansive contemporary master bedroom in Sydney with grey walls, carpet and wallpaper.
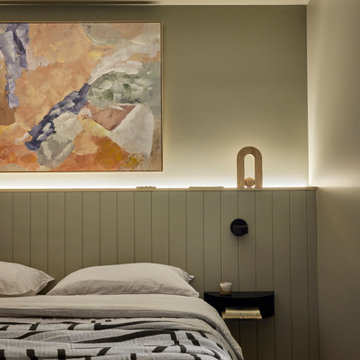
Design ideas for a mid-sized scandinavian guest bedroom in Melbourne with green walls, light hardwood floors, yellow floor and decorative wall panelling.
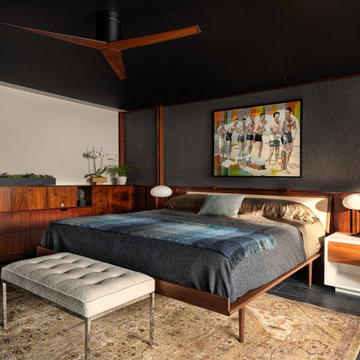
This is an example of a large midcentury master bedroom in Kansas City with multi-coloured walls, slate floors, black floor and panelled walls.

Master Bedroom Designed by Studio November at our Oxfordshire Country House Project
Photo of a mid-sized country master bedroom in Other with wallpaper, multi-coloured walls, medium hardwood floors and brown floor.
Photo of a mid-sized country master bedroom in Other with wallpaper, multi-coloured walls, medium hardwood floors and brown floor.
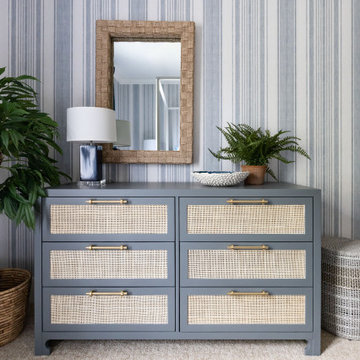
TEENAGE GIRLS ROOM WITH SOPHISTICATION AND STYLE. FROM THE LARGE BELL LIGHT FIXTURE TO THE STRIPED DRESSER....PLENTY OF STYLE AND CLASS FOR HER.
Inspiration for a mid-sized beach style guest bedroom in Phoenix with pink walls and wallpaper.
Inspiration for a mid-sized beach style guest bedroom in Phoenix with pink walls and wallpaper.

Faced with the challenge of limited wall space, this primary bedroom had only one prospect for bed placement. Adjacent walls consist of a parade of windows paralleling a working fireplace. To achieve the cozy oasis desired, the walls were hand-painted with a horizontal brushstroke to cleverly resemble grass cloth. A custom-built headboard upholstered in a cut velvet fabric is a soft backdrop for the hydrangea-printed pillows. Brass swing-arm wall sconces free-up space on the petite bedside tables. A chenille covered settee nestles the foot of the bed and is flanked by a pair of turned-wood arm chairs. The ottoman wrapped in zebra print, hair-on-hide upholstery delivers a smidgeon of whimsy. The quaint retreat offers an elevated boutique-hotel ambiance at day's end for the happy homeowners.
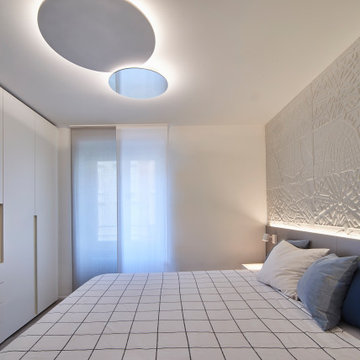
La camera da letto, di taglio standard ha come obbiettivo del progetto, quello di renderla molto contenitiva e con un grande letto.
L'aspetto generale è stato mantenuto semplice ma nello stesso tempo molto caratterizzato.
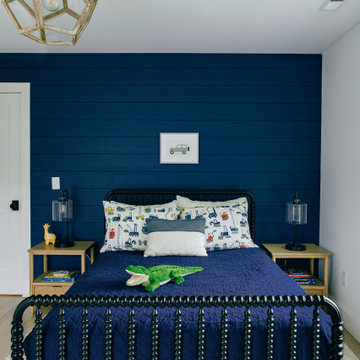
This is an example of a large beach style guest bedroom in Other with blue walls, light hardwood floors, no fireplace, brown floor and planked wall panelling.
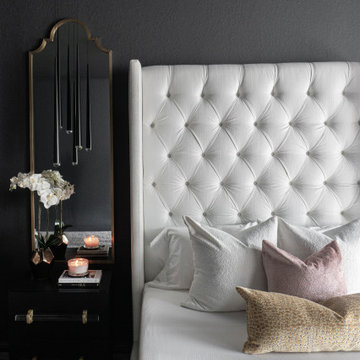
Design ideas for a mid-sized contemporary master bedroom in Austin with black walls, carpet, a standard fireplace, beige floor and panelled walls.
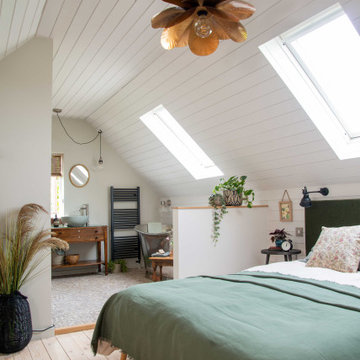
Studio loft conversion in a rustic Scandi style with open bedroom and bathroom featuring a custom made bed, bespoke vanity and freestanding copper bateau bath.
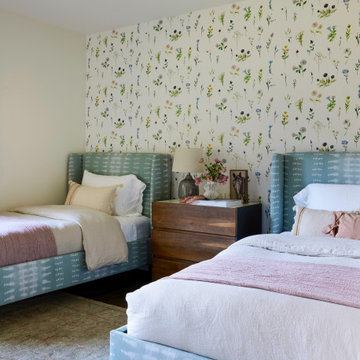
This is an example of a mid-sized country guest bedroom in San Francisco with wallpaper.

Nos clients sont un couple avec deux petites filles. Ils ont acheté un appartement sur plan à Meudon, mais ils ont eu besoin de nous pour les aider à imaginer l’agencement de tout l’espace. En effet, le couple a du mal à se projeter et à imaginer le futur agencement avec le seul plan fourni par le promoteur. Ils voient également plusieurs points difficiles dans le plan, comme leur grande pièce dédiée à l'espace de vie qui est toute en longueur. La cuisine est au fond de la pièce, et les chambres sont sur les côtés.
Les chambres, petites, sont optimisées et décorées sobrement. Le salon se pare quant à lui d’un meuble sur mesure. Il a été dessiné par ADC, puis ajusté et fabriqué par notre menuisier. En partie basse, nous avons créé du rangement fermé. Au dessus, nous avons créé des niches ouvertes/fermées.
La salle à manger est installée juste derrière le canapé, qui sert de séparation entre les deux espaces. La table de repas est installée au centre de la pièce, et créé une continuité avec la cuisine.
La cuisine est désormais ouverte sur le salon, dissociée grâce un un grand îlot. Les meubles de cuisine se poursuivent côté salle à manger, avec une colonne de rangement, mais aussi une cave à vin sous plan, et des rangements sous l'îlot.
La petite famille vit désormais dans un appartement harmonieux et facile à vivre ou nous avons intégrer tous les espaces nécessaires à la vie de la famille, à savoir, un joli coin salon où se retrouver en famille, une grande salle à manger et une cuisine ouverte avec de nombreux rangements, tout ceci dans une pièce toute en longueur.
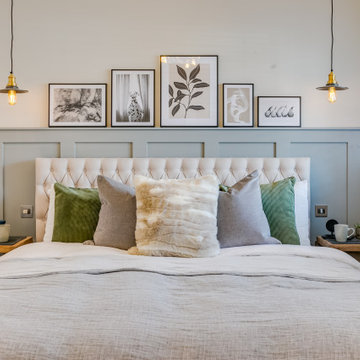
This cozy and contemporary paneled bedroom is a great space to unwind. With a sliding hidden door to the ensuite, a large feature built-in wardrobe with lighting, and a ladder for tall access. It has hints of the industrial and the theme and colors are taken through into the ensuite.

Large transitional master bedroom in Phoenix with white walls, light hardwood floors, a standard fireplace, a stone fireplace surround, beige floor and coffered.

La grande hauteur sous plafond a permis de créer une mezzanine confortable avec un lit deux places et une échelle fixe, ce qui est un luxe dans une petite surface: tous les espaces sont bien définis, et non deux-en-un. L'entrée se situe sous la mezzanine, et à sa gauche se trouve la salle d'eau, et à droite le dressing fermé par un rideau aux couleurs vert sauge de l'ensemble, et qui amène un peu de vaporeux et de matière.

Cozy relaxed guest suite.
Large contemporary guest bedroom in Dallas with white walls, carpet, beige floor and wood walls.
Large contemporary guest bedroom in Dallas with white walls, carpet, beige floor and wood walls.
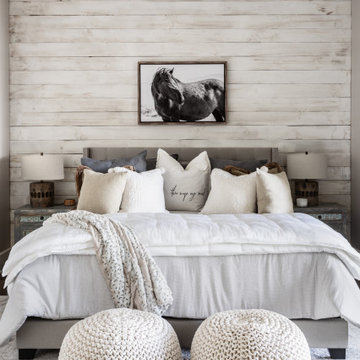
Photo of a mid-sized country guest bedroom in Other with planked wall panelling, white walls, carpet and grey floor.
All Wall Treatments Bedroom Design Ideas
1