All Wall Treatments Bedroom Design Ideas
Refine by:
Budget
Sort by:Popular Today
1 - 20 of 115 photos
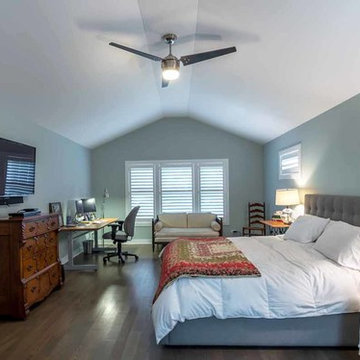
This family of 5 was quickly out-growing their 1,220sf ranch home on a beautiful corner lot. Rather than adding a 2nd floor, the decision was made to extend the existing ranch plan into the back yard, adding a new 2-car garage below the new space - for a new total of 2,520sf. With a previous addition of a 1-car garage and a small kitchen removed, a large addition was added for Master Bedroom Suite, a 4th bedroom, hall bath, and a completely remodeled living, dining and new Kitchen, open to large new Family Room. The new lower level includes the new Garage and Mudroom. The existing fireplace and chimney remain - with beautifully exposed brick. The homeowners love contemporary design, and finished the home with a gorgeous mix of color, pattern and materials.
The project was completed in 2011. Unfortunately, 2 years later, they suffered a massive house fire. The house was then rebuilt again, using the same plans and finishes as the original build, adding only a secondary laundry closet on the main level.
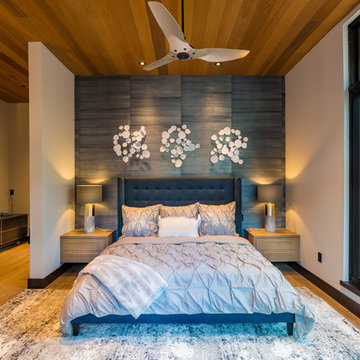
A relaxing master bedroom with custom designed floating nightstands designed by principal designer Emily Roose (Esposito). A deep blue grasscloth wallpaper is on the headboard wall with a navy blue tufted bed.
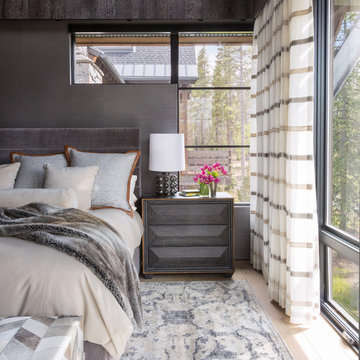
Inspiration for a contemporary master bedroom in Denver with grey walls, light hardwood floors, beige floor, wallpaper and wallpaper.
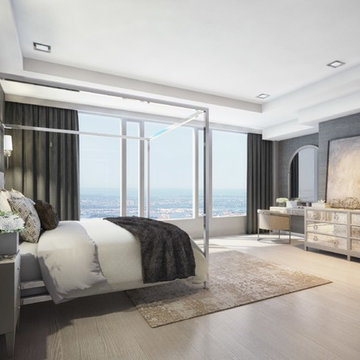
For the master bedroom, the clients wanted romance and high drama―and we gave them exactly that! The piece that really brought the drama was, of course, our Polly Modern Steel White Leather Four Poster Queen Bed, which we fully customized for the clients needs. With all of the custom cushions and the regency-style vanity area, the end result is very tonal but very dramatic at the same time.
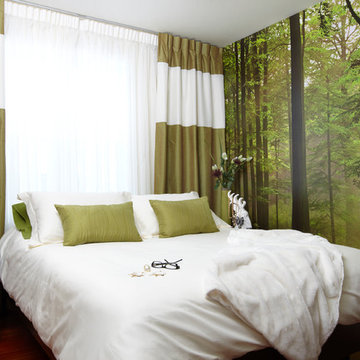
Louise Bilodeau Photographe
Photo of a small contemporary guest bedroom in Other with green walls, wallpaper and medium hardwood floors.
Photo of a small contemporary guest bedroom in Other with green walls, wallpaper and medium hardwood floors.
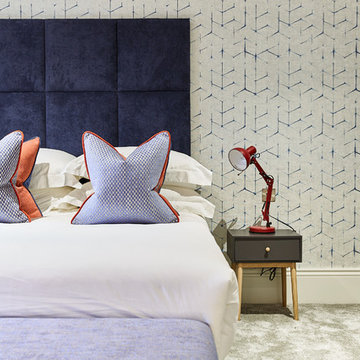
Young 'mans' themed boys room, in deep blues with red accents
Photo of a large contemporary guest bedroom in Cheshire with carpet, grey floor and wallpaper.
Photo of a large contemporary guest bedroom in Cheshire with carpet, grey floor and wallpaper.
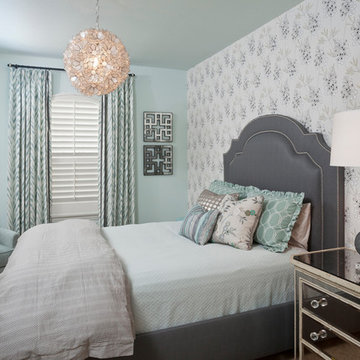
The kitchen is designed and furnished with plenty of room for a family of four, plus enough room for entertaining.
The family room was designed for a family of four to relax, watch tv, play games, and “live” in.
Two sisters desired spaces unique to each of them. While the younger sister prefers bright colors like fuschia, apple green and bright aqua, her older sister found pale, icy blue and grey her perfect palette.
The beautifully decorated game room is a place that promotes both relaxation and fun. Whether the client is lounging on the comfy sectional watching TV or crafting on the game table, the versatility of the space satisfies every need. With the infusion of coral and magenta color schemes, a fresh and lively atmosphere is created.
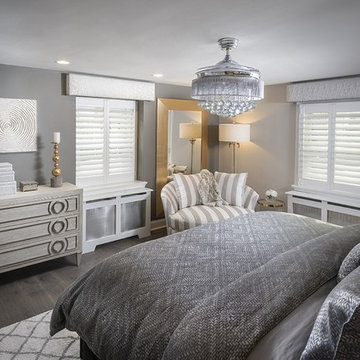
We took this master bedroom that was older and very traditional and gave it a glammy, hotel like vibe!
This is an example of a mid-sized transitional master bedroom in Philadelphia with grey walls, dark hardwood floors, brown floor and wallpaper.
This is an example of a mid-sized transitional master bedroom in Philadelphia with grey walls, dark hardwood floors, brown floor and wallpaper.
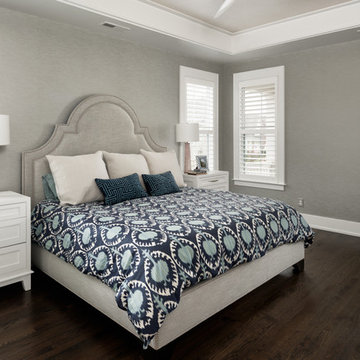
Metallic wallpaper on the ceiling creates a soft glow. Painting the whole soffit and crown in trim paint gives it more visual weight and provides a transition between the two different wallpapers. A custom upholstered bed, with navy and aqua bedding creates a serene atmosphere.
Project Developer: Brad Little | Designer: Chelsea Allard | Project Manager: Tom O'Neil | © Deborah Scannell Photography
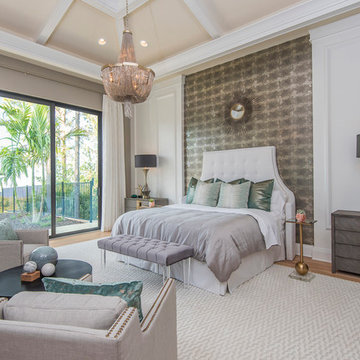
The master suite features a smoked, distressed wire-brushed plank wood floor, inset with an iced-ivory patterned carpet. The headboard wall, and opposite dresser wall, are adorned with a modern mercury glass inspired wallcovering, flanked by painted applied moulding details, further exemplifying the intermix of old-and-new.
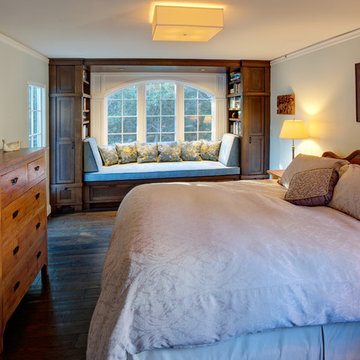
Master bedroom with built-in dark oak reading/library nook with shaker doors and craftsman style design and detailing. Mitch Shenker Photography
Inspiration for a large traditional master bedroom in San Francisco with green walls, dark hardwood floors, brown floor and wood walls.
Inspiration for a large traditional master bedroom in San Francisco with green walls, dark hardwood floors, brown floor and wood walls.
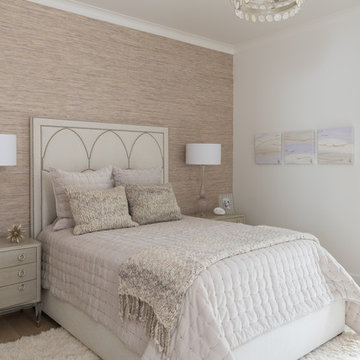
Inspiration for a large guest bedroom in Dallas with white walls, light hardwood floors and wallpaper.
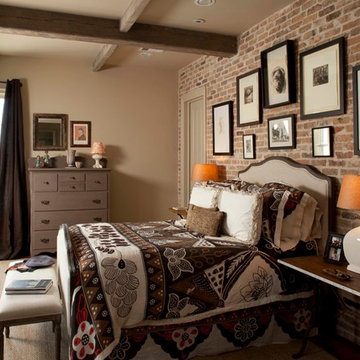
This house was inspired by the works of A. Hays Town / photography by Felix Sanchez
Design ideas for an expansive traditional master bedroom in Houston with beige walls, exposed beam and brick walls.
Design ideas for an expansive traditional master bedroom in Houston with beige walls, exposed beam and brick walls.
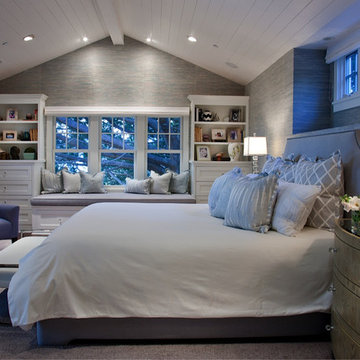
Cape Cod inspired custom master bedroom in San Diego by Lori Gentile Interior Design
Inspiration for a traditional master bedroom in San Diego with wallpaper.
Inspiration for a traditional master bedroom in San Diego with wallpaper.
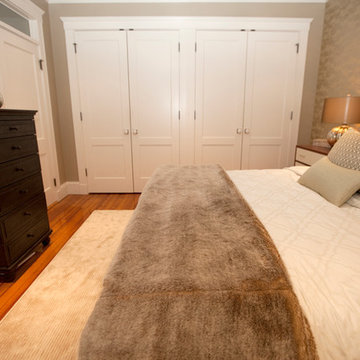
Master Suite Renovation: Installed all new casework, doors, and milk glass, and selected new paint color for the walls, ceiling, and woodwork. Added a second closet and raised the door height to a consistent height around the bedroom. Custom-made pillows, bedding, lamps, accessories, custom floor to ceiling window treatments, and custom rug.
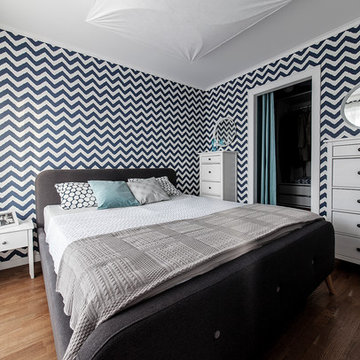
Петр Маслов
Small contemporary master bedroom in Other with multi-coloured walls, medium hardwood floors, brown floor and wallpaper.
Small contemporary master bedroom in Other with multi-coloured walls, medium hardwood floors, brown floor and wallpaper.
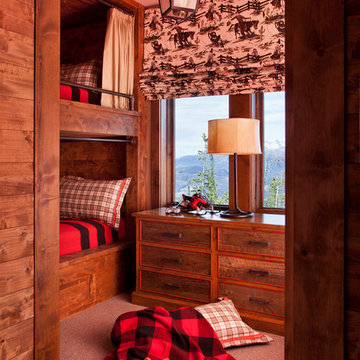
Ski house bunk room, lots of natural light, and four bunks. Styled for boys.
Inspiration for a mid-sized country guest bedroom in Other with no fireplace, beige floor and panelled walls.
Inspiration for a mid-sized country guest bedroom in Other with no fireplace, beige floor and panelled walls.
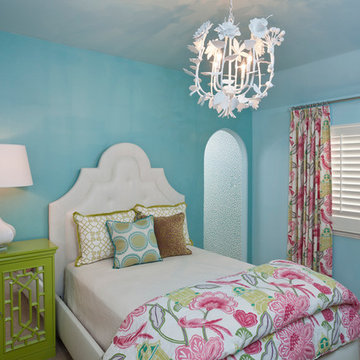
The kitchen is designed and furnished with plenty of room for a family of four, plus enough room for entertaining.
The family room was designed for a family of four to relax, watch tv, play games, and “live” in.
Two sisters desired spaces unique to each of them. While the younger sister prefers bright colors like fuschia, apple green and bright aqua, her older sister found pale, icy blue and grey her perfect palette.
The beautifully decorated game room is a place that promotes both relaxation and fun. Whether the client is lounging on the comfy sectional watching TV or crafting on the game table, the versatility of the space satisfies every need. With the infusion of coral and magenta color schemes, a fresh and lively atmosphere is created.
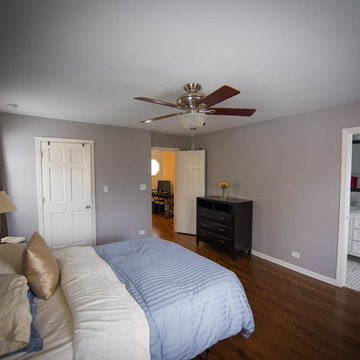
We have completely refurbished this bedroom, painted the walls, put wooden playwood flooring, replaced the doors with new ones, installed baseboards, door casing, a new curtain rod and fan.
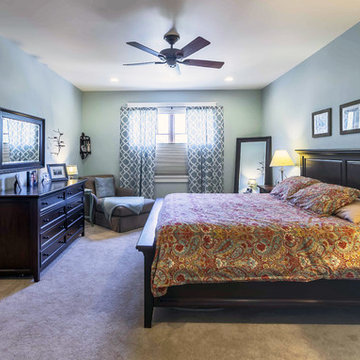
New Craftsman style home, approx 3200sf on 60' wide lot. Views from the street, highlighting front porch, large overhangs, Craftsman detailing. Photos by Robert McKendrick Photography.
All Wall Treatments Bedroom Design Ideas
1