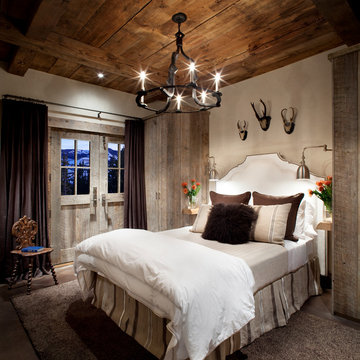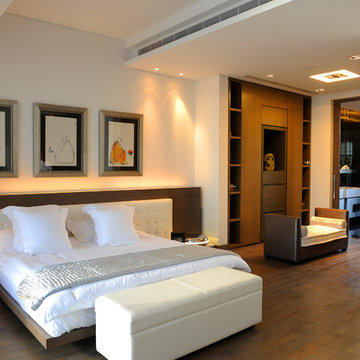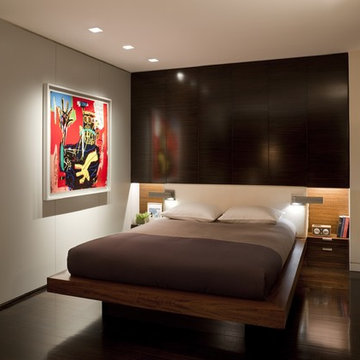Bedroom Design Ideas with Beige Walls
Refine by:
Budget
Sort by:Popular Today
1 - 20 of 243 photos
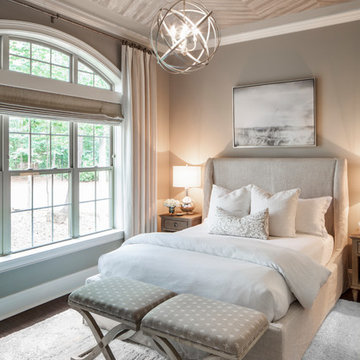
Mid-sized transitional bedroom in Charlotte with beige walls, dark hardwood floors and brown floor.
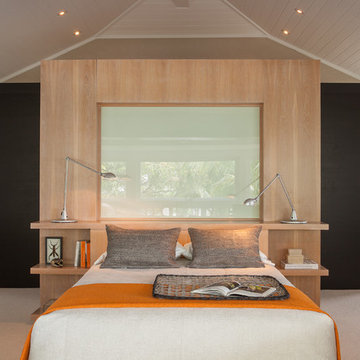
This is an example of a contemporary bedroom in Miami with beige walls and carpet.
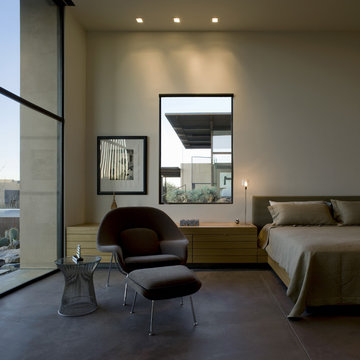
Modern bedroom, custom lighting, custom window placement and neutral tones.
awards
2011 - Texas Society of Architects / AIA Design Award
2010 - AIA San Antonio Merit Award
Architecture: Lake/Flato Architects
Contractor: the construction zone, ltd.
Photography: Bill Timmerman
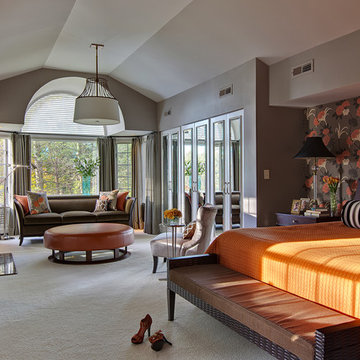
Glamorous, suburban comfort! This master bedroom was designed by Barbara Feinstein, owner of B Fein Interiors. Century headboard upholstered in Pindler & Pindler brown satin. Sanderson wallpaper. Kravet fabric bed bolster. Chelsea House lamps. Bedside tables and sofa from Hickory Chair. Oversized ottoman from Swaim.
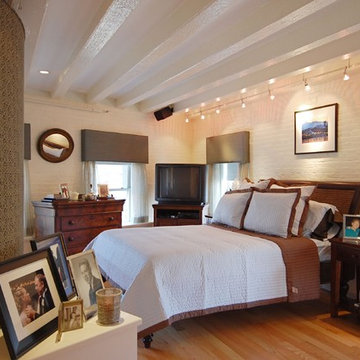
Photo of a mid-sized contemporary master bedroom in Boston with beige walls and medium hardwood floors.
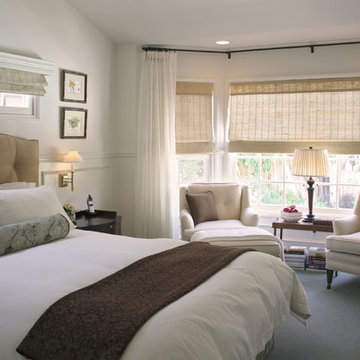
A master bedroom with an ocean inspired, upscale hotel atmosphere. The soft blues, creams and dark woods give the impression of luxury and calm. Soft sheers on a rustic iron rod hang over woven grass shades and gently filter light into the room. Rich painted wood panel molding helps to anchor the space. A reading area adorns the bay window and the antique tray table offers a worn nautical motif. Brass fixtures and the rough hewn dresser remind one of the sea. Artwork and accessories also lend a coastal feeling.
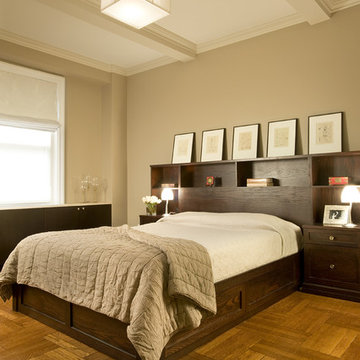
All Photos by 'Peter Vitale'
Design ideas for a large contemporary master bedroom in New York with beige walls, medium hardwood floors, no fireplace and brown floor.
Design ideas for a large contemporary master bedroom in New York with beige walls, medium hardwood floors, no fireplace and brown floor.
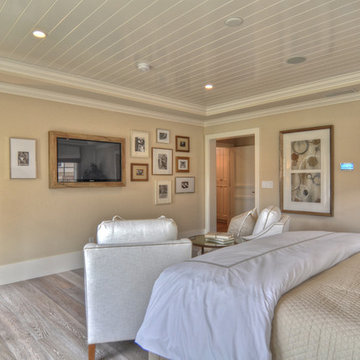
Built, designed & furnished by Spinnaker Development, Newport Beach
Interior Design by Details a Design Firm
Photography by Bowman Group Photography
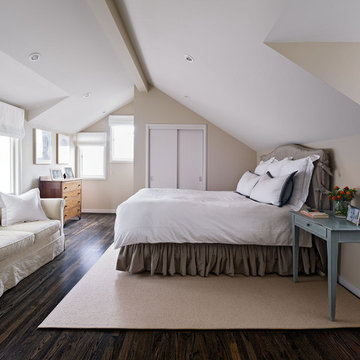
modern, contemporary, Feldman, master bedroom, cathedral ceiling, window seat, hardwood floor
Photo of a contemporary master bedroom in San Francisco with beige walls and dark hardwood floors.
Photo of a contemporary master bedroom in San Francisco with beige walls and dark hardwood floors.
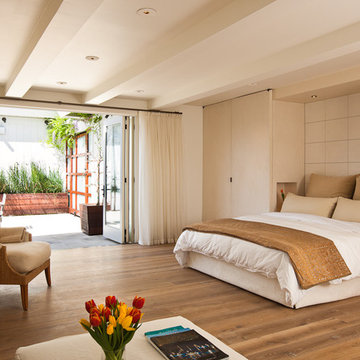
luxurious master bedroom suite with recessed bed and ultra suede wall upholstery. nite time niche lights on both sides of bed, french white oak flooring, fortunty bed cover, Nana doors open to patio
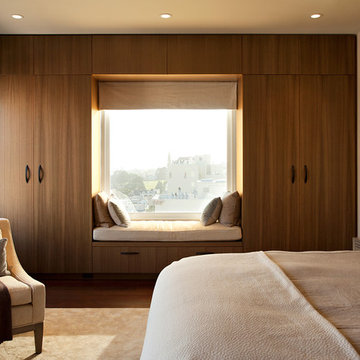
A complete interior remodel of a top floor unit in a stately Pacific Heights building originally constructed in 1925. The remodel included the construction of a new elevated roof deck with a custom spiral staircase and “penthouse” connecting the unit to the outdoor space. The unit has two bedrooms, a den, two baths, a powder room, an updated living and dining area and a new open kitchen. The design highlights the dramatic views to the San Francisco Bay and the Golden Gate Bridge to the north, the views west to the Pacific Ocean and the City to the south. Finishes include custom stained wood paneling and doors throughout, engineered mahogany flooring with matching mahogany spiral stair treads. The roof deck is finished with a lava stone and ipe deck and paneling, frameless glass guardrails, a gas fire pit, irrigated planters, an artificial turf dog park and a solar heated cedar hot tub.
Photos by Mariko Reed
Architect: Gregg DeMeza
Interior designer: Jennifer Kesteloot
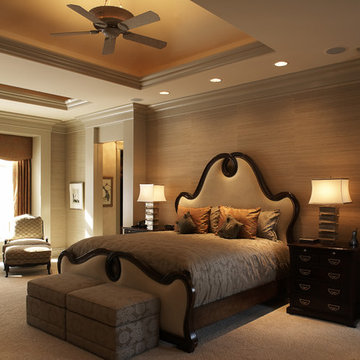
Beautiful soft contemporary home combining traditional and contemporary elements. This the master bedroom that is elegant and inviting with rich finishes.
Architect: SKD Architects, Steve Kleineman
Builder: MS&I Building company
Interior Designer: Nancy Langton
Photographer: Jill Greer Photography
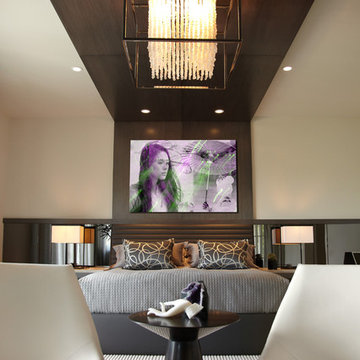
Contemporary Master Bedroom
Design ideas for a large contemporary master bedroom in Miami with beige walls and carpet.
Design ideas for a large contemporary master bedroom in Miami with beige walls and carpet.
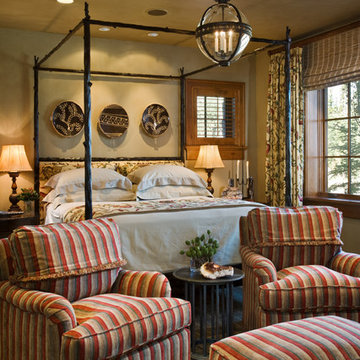
Photo by Roger Wade
Design ideas for a traditional bedroom in Orange County with beige walls.
Design ideas for a traditional bedroom in Orange County with beige walls.
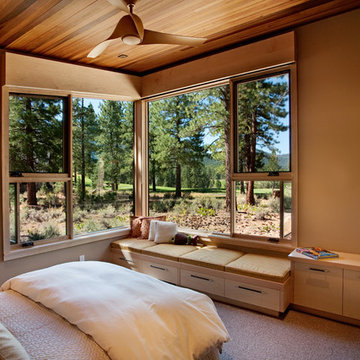
Ethan Rohloff Photography
Inspiration for a mid-sized country guest bedroom in Sacramento with beige walls and carpet.
Inspiration for a mid-sized country guest bedroom in Sacramento with beige walls and carpet.
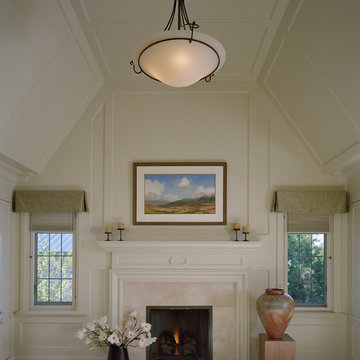
This waterfront residence in Seattle’s Laurelhurst neighborhood was transformed through renovations and additions to create an elegant and inviting family home. An ungainly carport and entry sequence were replaced with an addition featuring a recessed entry porch, home office, and second floor bedroom with a bay window. The interior was completely renovated with details and finishes in keeping with both contemporary life and the building’s early 20th century origins.
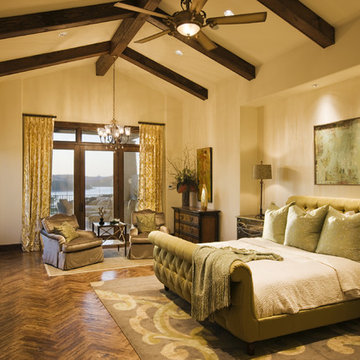
Winner of five awards in the Rough Hollow Parade of Homes, this 6,778 square foot home is an exquisite addition to the prestigious Lakeway neighborhood. The Santa Barbara style home features a welcoming colonnade, lush courtyard, beautiful casita, spacious master suite with a private outdoor covered terrace, and a unique Koi pond beginning underneath the wine room glass floor and continuing to the outdoor living area. In addition, the views of Lake Travis are unmatched throughout the home.
Photography by Coles Hairston
Bedroom Design Ideas with Beige Walls
1
