Bedroom Design Ideas with Beige Walls
Refine by:
Budget
Sort by:Popular Today
1 - 20 of 2,111 photos
Item 1 of 4
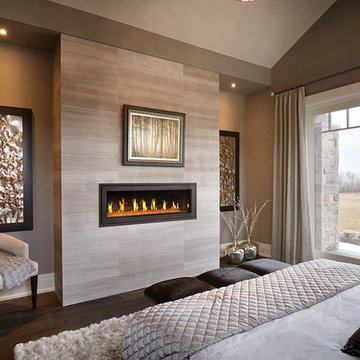
Photo of a large modern master bedroom in Baltimore with beige walls, dark hardwood floors, a ribbon fireplace, a tile fireplace surround and brown floor.
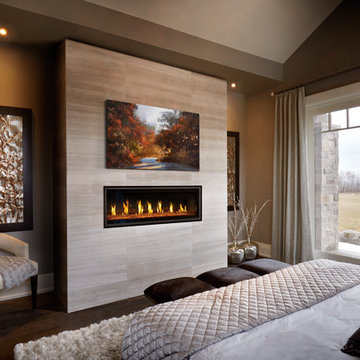
Allow the unique flame pattern of the Vector fireplace series to create a long-lasting focal point in your home.
Design ideas for a large contemporary bedroom in Omaha with beige walls, light hardwood floors, a standard fireplace and brown floor.
Design ideas for a large contemporary bedroom in Omaha with beige walls, light hardwood floors, a standard fireplace and brown floor.
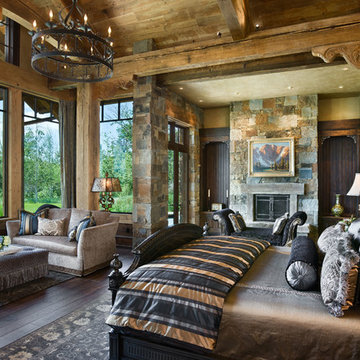
Double Arrow Residence by Locati Architects, Interior Design by Locati Interiors, Photography by Roger Wade
Country master bedroom in Other with beige walls, dark hardwood floors and a standard fireplace.
Country master bedroom in Other with beige walls, dark hardwood floors and a standard fireplace.
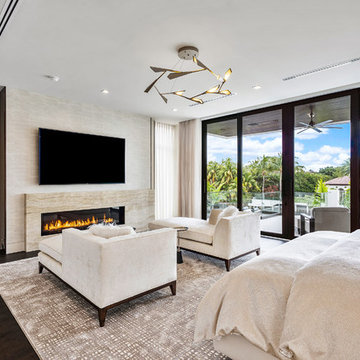
Fully integrated Signature Estate featuring Creston controls and Crestron panelized lighting, and Crestron motorized shades and draperies, whole-house audio and video, HVAC, voice and video communication atboth both the front door and gate. Modern, warm, and clean-line design, with total custom details and finishes. The front includes a serene and impressive atrium foyer with two-story floor to ceiling glass walls and multi-level fire/water fountains on either side of the grand bronze aluminum pivot entry door. Elegant extra-large 47'' imported white porcelain tile runs seamlessly to the rear exterior pool deck, and a dark stained oak wood is found on the stairway treads and second floor. The great room has an incredible Neolith onyx wall and see-through linear gas fireplace and is appointed perfectly for views of the zero edge pool and waterway.
The club room features a bar and wine featuring a cable wine racking system, comprised of cables made from the finest grade of stainless steel that makes it look as though the wine is floating on air. A center spine stainless steel staircase has a smoked glass railing and wood handrail.
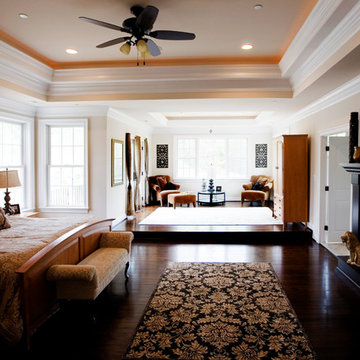
Design ideas for an expansive traditional master bedroom in Baltimore with beige walls, dark hardwood floors, a standard fireplace, a tile fireplace surround and brown floor.
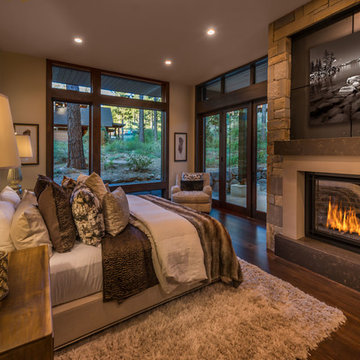
Kelly and Stone Architects
Inspiration for a country bedroom in Other with beige walls, dark hardwood floors, a standard fireplace and brown floor.
Inspiration for a country bedroom in Other with beige walls, dark hardwood floors, a standard fireplace and brown floor.
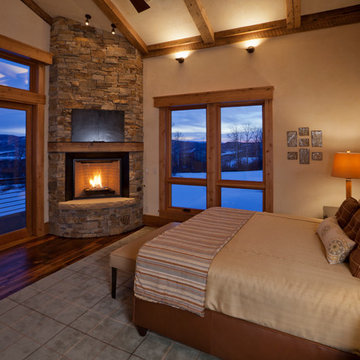
This master bedroom was designed to bring the outdoors in through the use of natural materials, and the greens and browns of the trees and the walls that look like a touch of sunlight - even on a cold gray winter day. The views of the surrounding mountains and fields are spectacular!
Tim Murphy - photographer
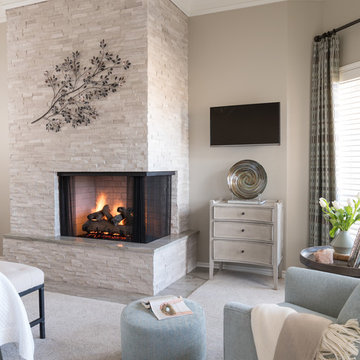
Using ivory stacked stone and sheet rock to cover and create space for the wall mounted TV, the fireplace was transformed from an eyesore to an asset in this ethereal retreat. Luxe Master Bedroom by Dona Rosene Interiors. Photos by Michael Hunter.
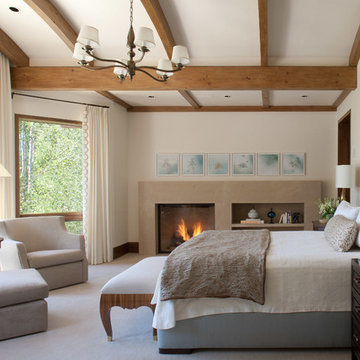
Design ideas for a traditional master bedroom in Denver with beige walls, carpet, a standard fireplace and grey floor.
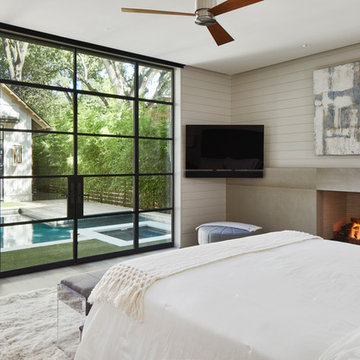
Inspiration for a country master bedroom in Austin with a standard fireplace, a concrete fireplace surround and beige walls.
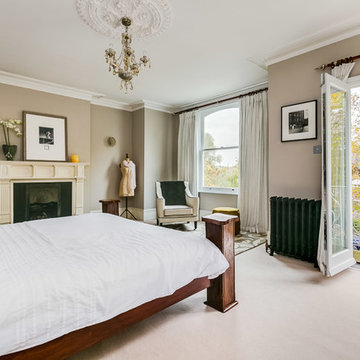
This is an example of a transitional master bedroom in London with beige walls, carpet, a standard fireplace and beige floor.
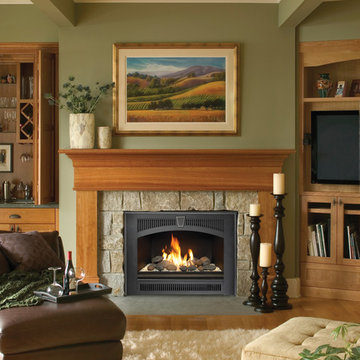
Design ideas for a mid-sized traditional bedroom in Other with beige walls, medium hardwood floors, a standard fireplace, a stone fireplace surround and brown floor.
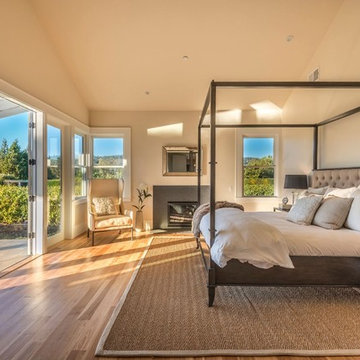
My client for this project was a builder/ developer. He had purchased a flat two acre parcel with vineyards that was within easy walking distance of downtown St. Helena. He planned to “build for sale” a three bedroom home with a separate one bedroom guest house, a pool and a pool house. He wanted a modern type farmhouse design that opened up to the site and to the views of the hills beyond and to keep as much of the vineyards as possible. The house was designed with a central Great Room consisting of a kitchen area, a dining area, and a living area all under one roof with a central linear cupola to bring natural light into the middle of the room. One approaches the entrance to the home through a small garden with water features on both sides of a path that leads to a covered entry porch and the front door. The entry hall runs the length of the Great Room and serves as both a link to the bedroom wings, the garage, the laundry room and a small study. The entry hall also serves as an art gallery for the future owner. An interstitial space between the entry hall and the Great Room contains a pantry, a wine room, an entry closet, an electrical room and a powder room. A large deep porch on the pool/garden side of the house extends most of the length of the Great Room with a small breakfast Room at one end that opens both to the kitchen and to this porch. The Great Room and porch open up to a swimming pool that is on on axis with the front door.
The main house has two wings. One wing contains the master bedroom suite with a walk in closet and a bathroom with soaking tub in a bay window and separate toilet room and shower. The other wing at the opposite end of the househas two children’s bedrooms each with their own bathroom a small play room serving both bedrooms. A rear hallway serves the children’s wing, a Laundry Room and a Study, the garage and a stair to an Au Pair unit above the garage.
A separate small one bedroom guest house has a small living room, a kitchen, a toilet room to serve the pool and a small covered porch. The bedroom is ensuite with a full bath. This guest house faces the side of the pool and serves to provide privacy and block views ofthe neighbors to the east. A Pool house at the far end of the pool on the main axis of the house has a covered sitting area with a pizza oven, a bar area and a small bathroom. Vineyards were saved on all sides of the house to help provide a private enclave within the vines.
The exterior of the house has simple gable roofs over the major rooms of the house with sloping ceilings and large wooden trusses in the Great Room and plaster sloping ceilings in the bedrooms. The exterior siding through out is painted board and batten siding similar to farmhouses of other older homes in the area.
Clyde Construction: General Contractor
Photographed by: Paul Rollins
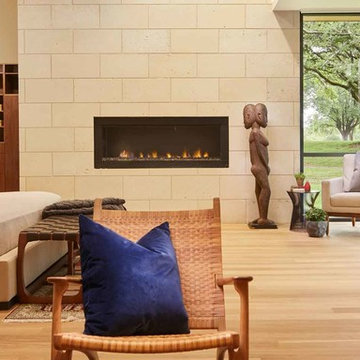
Photo Credit: Benjamin Benschneider
Inspiration for a large modern master bedroom in Dallas with beige walls, medium hardwood floors, a ribbon fireplace, a stone fireplace surround and brown floor.
Inspiration for a large modern master bedroom in Dallas with beige walls, medium hardwood floors, a ribbon fireplace, a stone fireplace surround and brown floor.
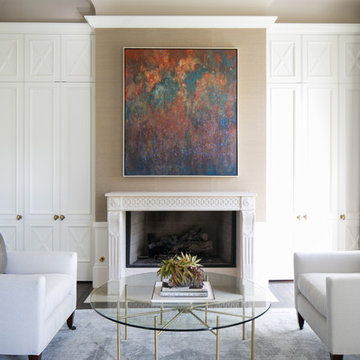
This is an example of a transitional bedroom in San Francisco with beige walls, a standard fireplace and dark hardwood floors.
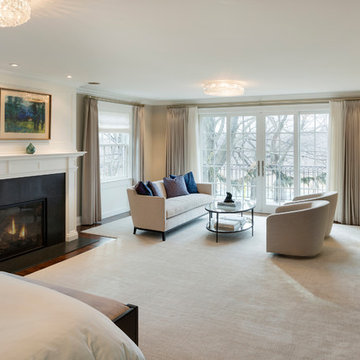
Spacecrafting
Inspiration for a mid-sized traditional master bedroom in Minneapolis with beige walls, dark hardwood floors, a standard fireplace, a plaster fireplace surround and brown floor.
Inspiration for a mid-sized traditional master bedroom in Minneapolis with beige walls, dark hardwood floors, a standard fireplace, a plaster fireplace surround and brown floor.
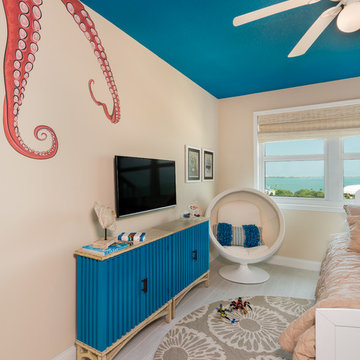
Inspiration for a small beach style guest bedroom in Tampa with beige walls, porcelain floors, no fireplace and grey floor.
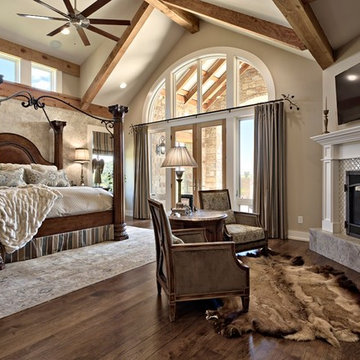
Inspiration for a large transitional master bedroom in Austin with beige walls, dark hardwood floors, a tile fireplace surround and a corner fireplace.
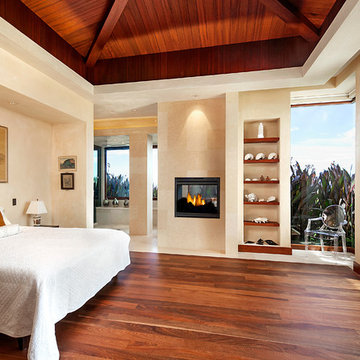
Architect: Edward Pitman Architects
Builder: Allen Constrruction
Photos: Jim Bartsch Photography
This is an example of a tropical master bedroom in Santa Barbara with beige walls, dark hardwood floors and a two-sided fireplace.
This is an example of a tropical master bedroom in Santa Barbara with beige walls, dark hardwood floors and a two-sided fireplace.
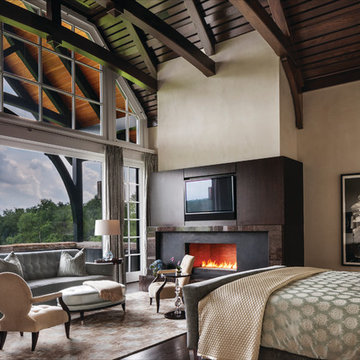
Durston Saylor
This is an example of a large contemporary master bedroom in New York with beige walls, dark hardwood floors, a standard fireplace, a metal fireplace surround and brown floor.
This is an example of a large contemporary master bedroom in New York with beige walls, dark hardwood floors, a standard fireplace, a metal fireplace surround and brown floor.
Bedroom Design Ideas with Beige Walls
1