Bedroom Design Ideas with Black Floor and Brown Floor
Refine by:
Budget
Sort by:Popular Today
81 - 100 of 73,890 photos
Item 1 of 3
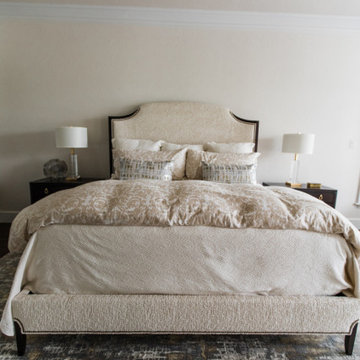
What an update! We removed old carpet and added site finished hardwood, and a power loomed wool and silk rug. A gorgeous bed and nightstand by vanguard were customized with a nubby cream fabric. The chaise lounge by Bernhardt sported a cut velvet pattern, adding to the beautiful, neutral textures throughout.

This 1956 John Calder Mackay home had been poorly renovated in years past. We kept the 1400 sqft footprint of the home, but re-oriented and re-imagined the bland white kitchen to a midcentury olive green kitchen that opened up the sight lines to the wall of glass facing the rear yard. We chose materials that felt authentic and appropriate for the house: handmade glazed ceramics, bricks inspired by the California coast, natural white oaks heavy in grain, and honed marbles in complementary hues to the earth tones we peppered throughout the hard and soft finishes. This project was featured in the Wall Street Journal in April 2022.
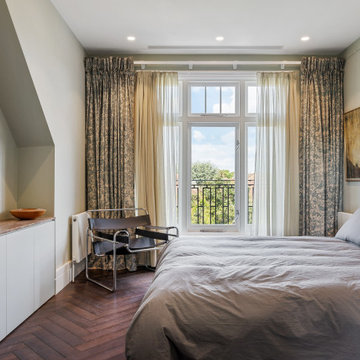
This is an example of a contemporary bedroom in Other with grey walls, dark hardwood floors and brown floor.

Wall Colour | Grasscloth, Claybrook
Ceiling Colour | Sweeney Brown, Claybrook
Accessories | www.iamnomad.co.uk
Photo of a large eclectic master bedroom in Glasgow with medium hardwood floors and brown floor.
Photo of a large eclectic master bedroom in Glasgow with medium hardwood floors and brown floor.
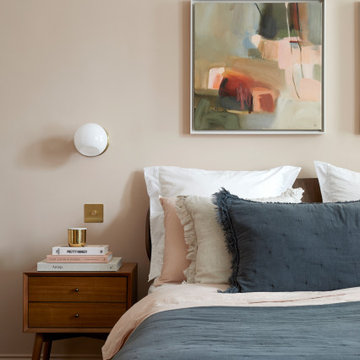
Calm and tranquil master bedroom in North West London.
Small contemporary master bedroom in London with pink walls, medium hardwood floors, no fireplace and brown floor.
Small contemporary master bedroom in London with pink walls, medium hardwood floors, no fireplace and brown floor.
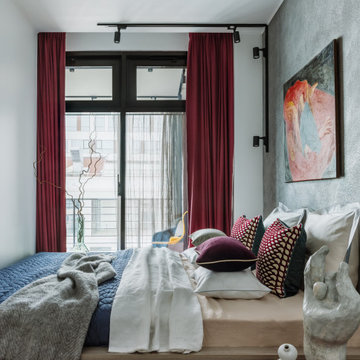
Апартаменты для временного проживания семьи из двух человек в ЖК TriBeCa. Интерьеры выполнены в современном стиле. Дизайн в проекте получился лаконичный, спокойный, но с интересными акцентами, изящно дополняющими общую картину. Зеркальные панели в прихожей увеличивают пространство, смотрятся стильно и оригинально. Современные картины в гостиной и спальне дополняют общую композицию и объединяют все цвета и полутона, которые мы использовали, создавая гармоничное пространство
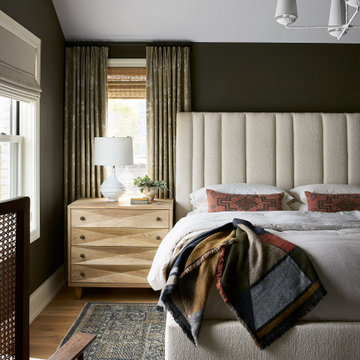
Photo of a transitional bedroom in Chicago with green walls, medium hardwood floors, brown floor and vaulted.
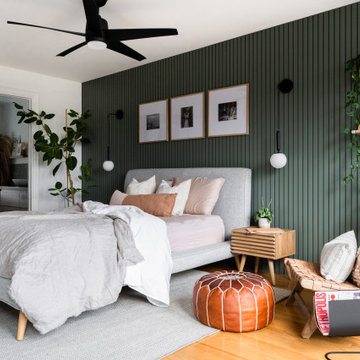
Design ideas for a mid-sized contemporary bedroom in Toronto with green walls, medium hardwood floors, brown floor and planked wall panelling.
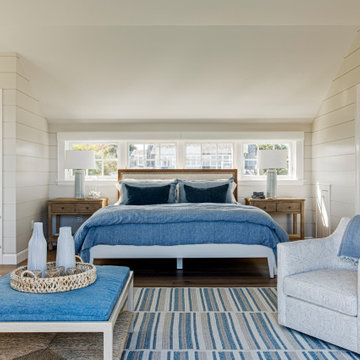
TEAM
Architect: LDa Architecture & Interiors
Interior Design: Kennerknecht Design Group
Builder: JJ Delaney, Inc.
Landscape Architect: Horiuchi Solien Landscape Architects
Photographer: Sean Litchfield Photography
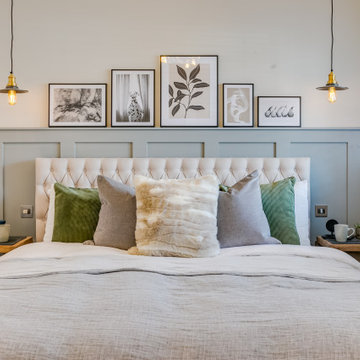
This cozy and contemporary paneled bedroom is a great space to unwind. With a sliding hidden door to the ensuite, a large feature built-in wardrobe with lighting, and a ladder for tall access. It has hints of the industrial and the theme and colors are taken through into the ensuite.

Design ideas for a transitional bedroom in Salt Lake City with white walls, medium hardwood floors, brown floor and recessed.
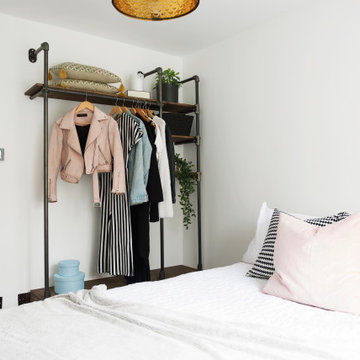
Inspiration for a small contemporary master bedroom in London with white walls, dark hardwood floors and brown floor.
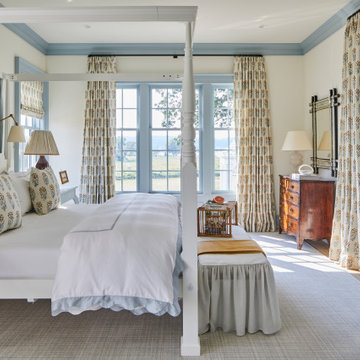
The 2021 Southern Living Idea House is inspiring on multiple levels. Dubbed the “forever home,” the concept was to design for all stages of life, with thoughtful spaces that meet the ever-evolving needs of families today.
Marvin products were chosen for this project to maximize the use of natural light, allow airflow from outdoors to indoors, and provide expansive views that overlook the Ohio River.
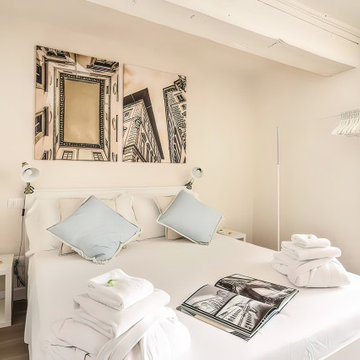
Camera da letto essenziale
Inspiration for a small contemporary master bedroom in Florence with white walls, medium hardwood floors, brown floor and wood.
Inspiration for a small contemporary master bedroom in Florence with white walls, medium hardwood floors, brown floor and wood.
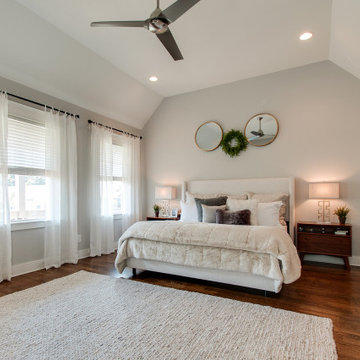
Photo of a mid-sized midcentury master bedroom in Nashville with grey walls, medium hardwood floors, brown floor and vaulted.
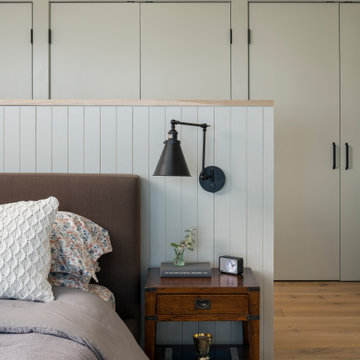
The primary suite includes a 15 foot span of windows overlooking Lake Champlain. The half wall behind the bed allows for a dressing area with privacy but maintaining sight lines to the water view. Radiant heat is laid under wide plank white oak flooring. Vertical paneling adds interest, capped in white oak to echo the window sills. There are dressers and a bench on the other side of the wall.
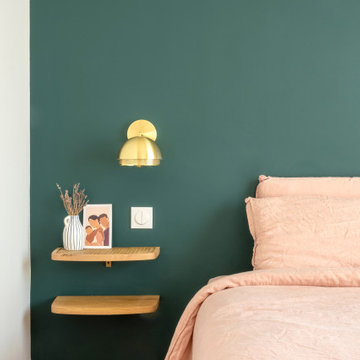
Dans ce grand appartement de 105 m2, les fonctions étaient mal réparties. Notre intervention a permis de recréer l’ensemble des espaces, avec une entrée qui distribue l’ensemble des pièces de l’appartement. Dans la continuité de l’entrée, nous avons placé un WC invité ainsi que la salle de bain comprenant une buanderie, une double douche et un WC plus intime. Nous souhaitions accentuer la lumière naturelle grâce à une palette de blanc. Le marbre et les cabochons noirs amènent du contraste à l’ensemble.
L’ancienne cuisine a été déplacée dans le séjour afin qu’elle soit de nouveau au centre de la vie de famille, laissant place à un grand bureau, bibliothèque. Le double séjour a été transformé pour en faire une seule pièce composée d’un séjour et d’une cuisine. La table à manger se trouvant entre la cuisine et le séjour.
La nouvelle chambre parentale a été rétrécie au profit du dressing parental. La tête de lit a été dessinée d’un vert foret pour contraster avec le lit et jouir de ses ondes. Le parquet en chêne massif bâton rompu existant a été restauré tout en gardant certaines cicatrices qui apporte caractère et chaleur à l’appartement. Dans la salle de bain, la céramique traditionnelle dialogue avec du marbre de Carare C au sol pour une ambiance à la fois douce et lumineuse.
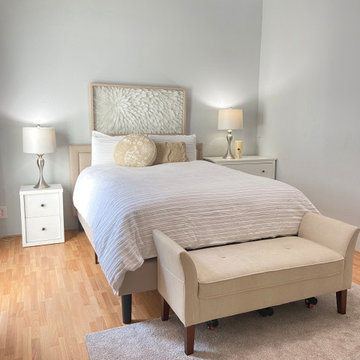
This tiny little suburban home was feeling dark and overwhelmed by too much clutter and oversized furniture. We helped our clients pair down and then brought in decor to brighten and lift the space.
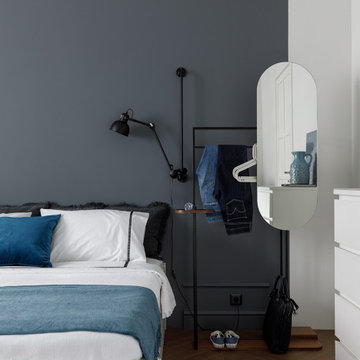
Design ideas for a contemporary master bedroom in Saint Petersburg with grey walls and brown floor.
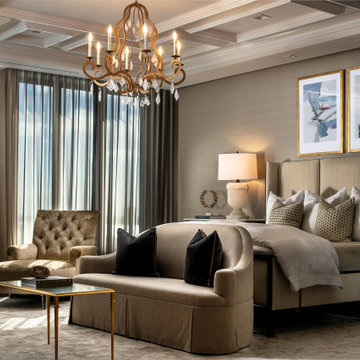
This sophisticated master has a ceiling framed with panels around its perimeter.
Photo of a large modern master bedroom in Miami with beige walls, dark hardwood floors, brown floor and recessed.
Photo of a large modern master bedroom in Miami with beige walls, dark hardwood floors, brown floor and recessed.
Bedroom Design Ideas with Black Floor and Brown Floor
5