Bedroom Design Ideas with Black Floor
Sort by:Popular Today
1 - 20 of 441 photos
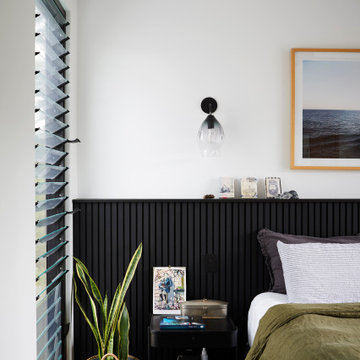
Master bedroom
Inspiration for a mid-sized contemporary master bedroom in Other with white walls, concrete floors, black floor and decorative wall panelling.
Inspiration for a mid-sized contemporary master bedroom in Other with white walls, concrete floors, black floor and decorative wall panelling.
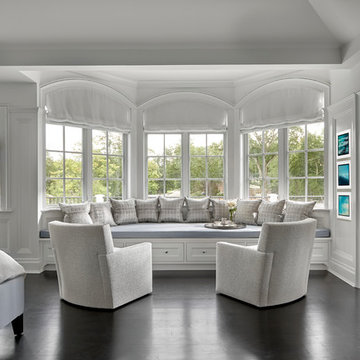
Photo of a mid-sized traditional master bedroom in Chicago with white walls, dark hardwood floors, no fireplace and black floor.
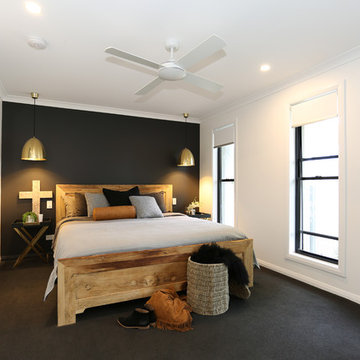
Kath Heke Photography
Design ideas for a mid-sized eclectic master bedroom with black walls, carpet and black floor.
Design ideas for a mid-sized eclectic master bedroom with black walls, carpet and black floor.
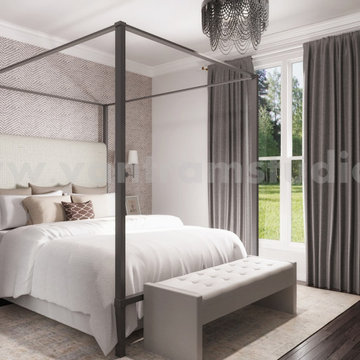
design of Contemporary Master Bedroom with specious Balcony by architectural visualization services. A Bedroom that has a balcony or terrace with amazing view is a wonderful privilege.This idea of master Bedroom Interior Design with bed , night lamp, modern ceiling design, fancy hanging light, dummy plant, glass table & texture wall windows with curtains in the bedroom with outside view.
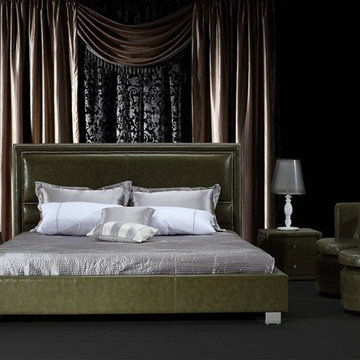
Product Code: C631, high headboard design, with clean cut side rails and footboard, metal tufted around headboard, give is contemporary design, metal legs finish, platform bed frame, available double, queen and king size frame!
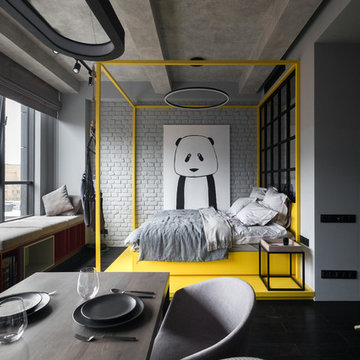
Проект: Bolshevik
Площадь: 40 м2
Год реализации: 2018
Местоположение: Москва
Фотограф: Денис Красиков
Над проектом работали: Анастасия Стручкова, Денис Красиков, Марина Цой, Оксана Стручкова
Проект апартаментов для молодой девушки из Москвы. Главной задачей проекта было создать стильное интересное помещение. Заказчица увлекается книгами и кальянами, поэтому надо было предусмотреть полки для книг и места для отдыха. А готовить не любит, и кухня должна быть максимально компактной.
В качестве основного стиля был выбран минимализм с элементами лофта. Само пространство с высокими потолками, балками на потолке и панорамным окном уже задавало особое настроение. При перепланировке решено было использовать минимум перегородок. На стене между кухней-гостиной и гардеробом прорезано большое лофтовое окно, которое пропускает свет и визуально связывает два пространства.
Основная цветовая гамма — монохром. Светло-серые стены, потолок и текстиль, темный пол, черные металлические элементы, и немного светлого дерева на фасадах корпусной мебели. Сдержанную и строгую цветовую гамму разбавляют яркие акцентные детали: желтая конструкция кровати, красная рама зеркала в прихожей и разноцветные детали стеллажа под окном.
В помещении предусмотрено несколько сценариев освещения. Для равномерного освещения всего пространства используются поворотные трековые и точечные светильники. Зона кухни и спальни украшены минималистичными металлическими люстрами. В зоне отдыха на подоконнике - бра для чтения.
В пространстве используется минимум декора, только несколько черно-белых постеров и декоративные подушки на подоконнике. Главный элемент декора - постер с пандой, который добавляет пространству обаяния и неформальности.

This is an example of a small industrial loft-style bedroom in Wilmington with white walls, concrete floors, black floor, exposed beam and brick walls.
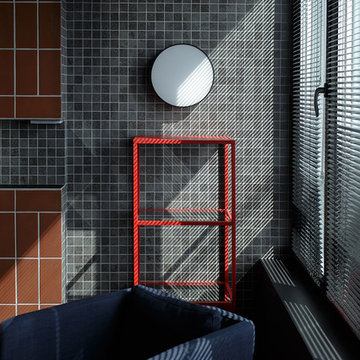
buro5, архитектор Борис Денисюк, architect Boris Denisyuk. Фото Артем Иванов, Photo: Artem Ivanov
This is an example of a mid-sized industrial bedroom in Moscow with grey walls, porcelain floors and black floor.
This is an example of a mid-sized industrial bedroom in Moscow with grey walls, porcelain floors and black floor.
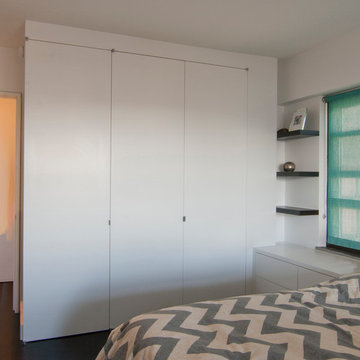
gut renovation, new dyed ebony hardwood floors, Benjamin Moore super white walls, custom built in window unit with shelves and bench storage, full height closet doors with offset pivot hinges and low profile edge pulls
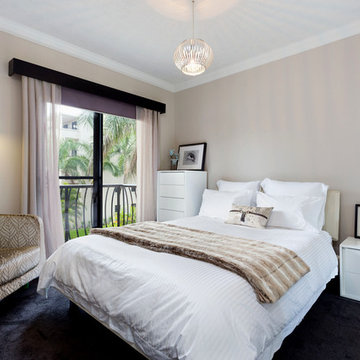
Dani Louis Design
Fur throw
White linen
Occasional chair
Sheer curtains
Dark grey carpet
Inspiration for a mid-sized contemporary guest bedroom in Brisbane with grey walls, carpet, no fireplace and black floor.
Inspiration for a mid-sized contemporary guest bedroom in Brisbane with grey walls, carpet, no fireplace and black floor.
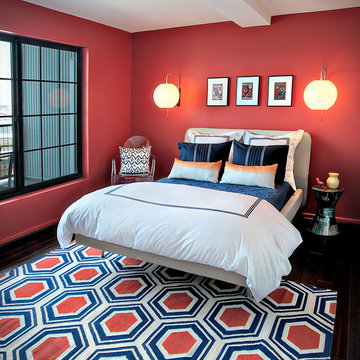
Photo by Tim Prendergast
Bedding by Phina's for the Home
Small eclectic guest bedroom in Baltimore with red walls, dark hardwood floors, no fireplace and black floor.
Small eclectic guest bedroom in Baltimore with red walls, dark hardwood floors, no fireplace and black floor.
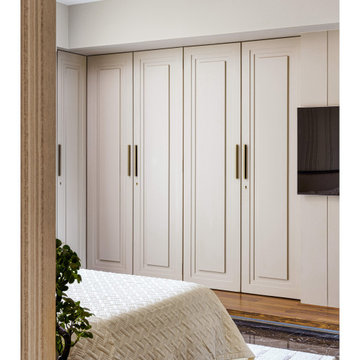
In the elegant and sophisticated bedroom designed for the old couple, a sense of timeless beauty emanates. The bed, with its dark teakwood frame and plush beige upholstery, exudes a regal charm. The backdrop of the bed, adorned with stripped wallpaper in soothing brown and beige tones, creates a serene atmosphere. The bedside tables, with their rustic charm reminiscent of farm-style wooden side tables, add a touch of warmth and nostalgia. Together, these elements create a space where simplicity and refinement coexist, providing a haven of comfort and tranquility for the couple to retreat and rejuvenate.
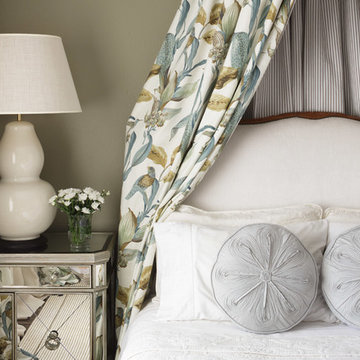
Rodrigo Vargas Photography
This is an example of a mid-sized traditional guest bedroom in Canberra - Queanbeyan with green walls, dark hardwood floors and black floor.
This is an example of a mid-sized traditional guest bedroom in Canberra - Queanbeyan with green walls, dark hardwood floors and black floor.
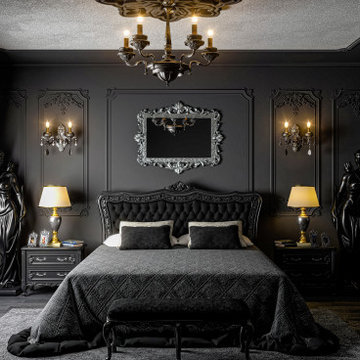
GRAND LUXURY MASTERBEDROOM, DECKED OUT IN BLACK ON BLACK PAINTING, WAINSCOTTING, AND FLOOR WITH HINTS OF GOLD TONE AND SCONCES.
Photo of a large traditional master bedroom in New York with black walls, ceramic floors, no fireplace, black floor, recessed and decorative wall panelling.
Photo of a large traditional master bedroom in New York with black walls, ceramic floors, no fireplace, black floor, recessed and decorative wall panelling.
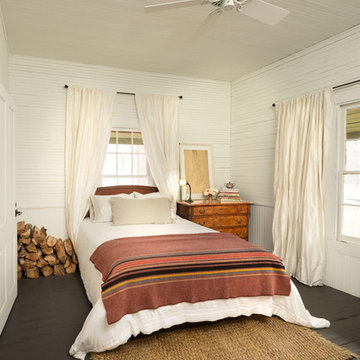
Silk drapes, a jute runner and a painted floors shape this guest bedroom. One decorative french dresser was added bedside to increase the storage in the room and keep the space from being to casual and rustic. photos by www.bloodfirestudios.com
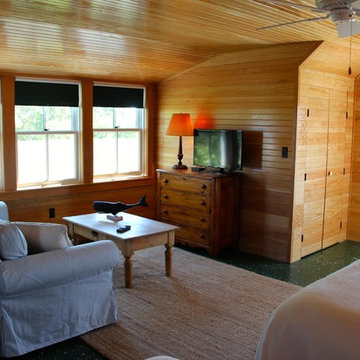
Design ideas for a mid-sized arts and crafts guest bedroom in Other with brown walls, dark hardwood floors, no fireplace and black floor.
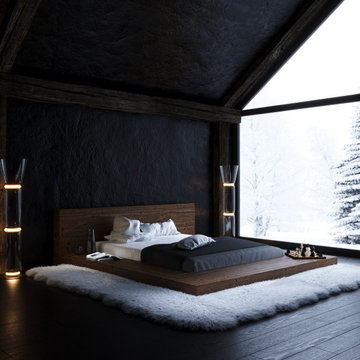
House for winter holidays
Programmes used:
3ds Max | Corona Renderer | Photoshop
Location: Canada
Time of completion: 4 days
Visualisation: @visual_3d_artist
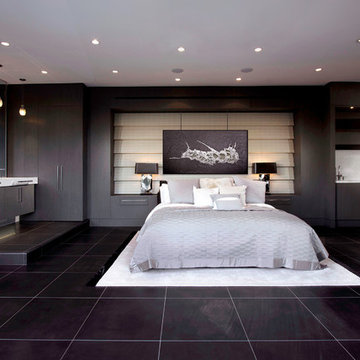
This is an example of a mid-sized contemporary guest bedroom in Los Angeles with grey walls, marble floors, a two-sided fireplace, a stone fireplace surround and black floor.
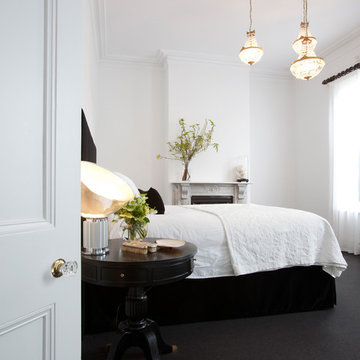
The Victorian heritage of this landmark property in Hawthorn provides inspiration for the classic modern interior scheme. A palette of black and white is complemented by the use of Calacutta Marble, mirrored surfaces and dark stained timbers. Classic furnishings and light fittings are given a modern twist.
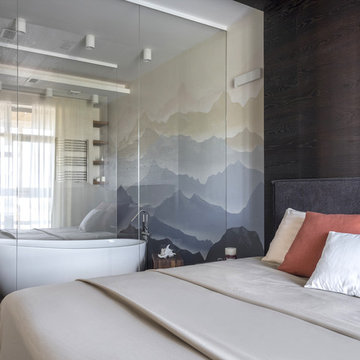
Дизайн интерьера квартиры свободной планировки в современном стиле с элементами лофта в ЖК "Фили Град", г.Москва
дизайнер - Краснова Анастасия
фотограф - Александрова Дина
Bedroom Design Ideas with Black Floor
1