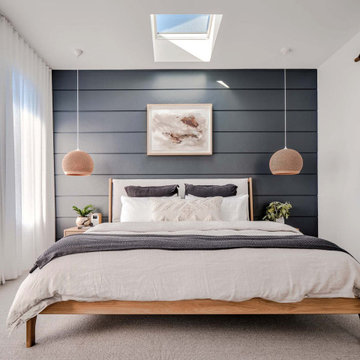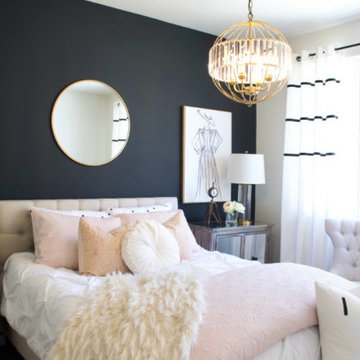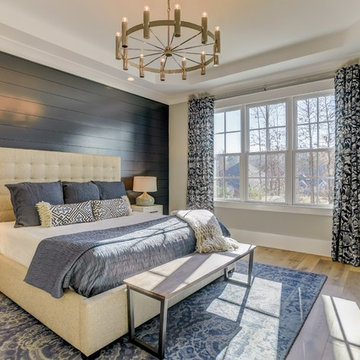Bedroom Design Ideas with Black Walls
Refine by:
Budget
Sort by:Popular Today
1 - 20 of 3,169 photos
Item 1 of 2
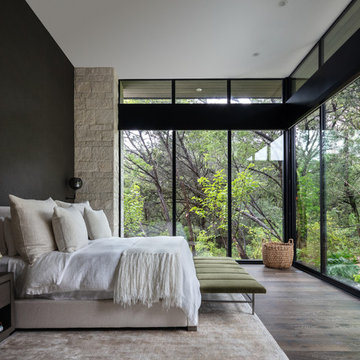
Inspiration for a contemporary master bedroom in Austin with black walls, dark hardwood floors, no fireplace and brown floor.

The master bedroom bedhead is created from a strong dark timber cladding with integrated lighting and feature backlit shelving. We used full-height curtains and shear blinds to provide privacy onto the street.
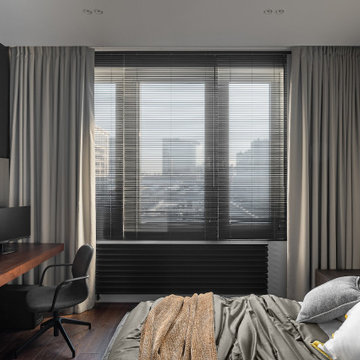
The 3.5 m long desk was placed in the bedroom. It is made without a single support leg and has a metal frame. We wanted to make the wall above the table more textured, so we put an embossed panel there.
We design interiors of homes and apartments worldwide. If you need well-thought and aesthetical interior, submit a request on the website.

This 3,569-square foot, 3-story new build was part of Dallas's Green Build Program. This minimalist rocker pad boasts beautiful energy efficiency, painted brick, wood beams and serves as the perfect backdrop to Dallas' favorite landmarks near popular attractions, like White Rock Lake and Deep Ellum; a melting pot of art, music, and nature. Walk into this home and you're greeted with industrial accents and minimal Mid-Century Modern flair. Expansive windows flood the open-floor plan living room/dining area in light. The homeowner wanted a pristine space that reflects his love of alternative rock bands. To bring this into his new digs, all the walls were painted white and we added pops of bold colors through custom-framed band posters, paired with velvet accents, vintage-inspired patterns, and jute fabrics. A modern take on hippie style with masculine appeal. A gleaming example of how eclectic-chic living can have a place in your modern abode, showcased by nature, music memorabilia and bluesy hues. The bedroom is a masterpiece of contrast. The dark hued walls contrast with the room's luxurious velvet cognac bed. Fluted mid-century furniture is found alongside metal and wood accents with greenery, which help to create an opulent, welcoming atmosphere for this home.
“When people come to my home, the first thing they say is that it looks like a magazine! As nice as it looks, it is inviting and comfortable and we use it. I enjoyed the entire process working with Veronica and her team. I am 100% sure that I will use them again and highly recommend them to anyone." Tucker M., Client
Designer: @designwithronnie
Architect: @mparkerdesign
Photography: @mattigreshaminteriors
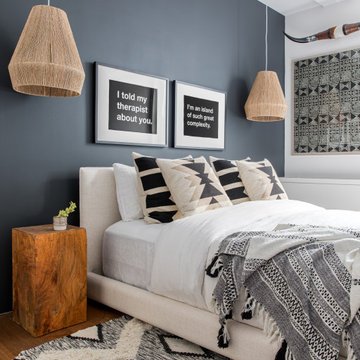
Photo of a small contemporary guest bedroom in New York with black walls and medium hardwood floors.
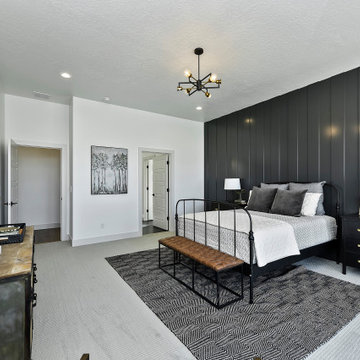
The Gold Fork is a contemporary mid-century design with clean lines, large windows, and the perfect mix of stone and wood. Taking that design aesthetic to an open floor plan offers great opportunities for functional living spaces, smart storage solutions, and beautifully appointed finishes. With a nod to modern lifestyle, the tech room is centrally located to create an exciting mixed-use space for the ability to work and live. Always the heart of the home, the kitchen is sleek in design with a full-service butler pantry complete with a refrigerator and loads of storage space.
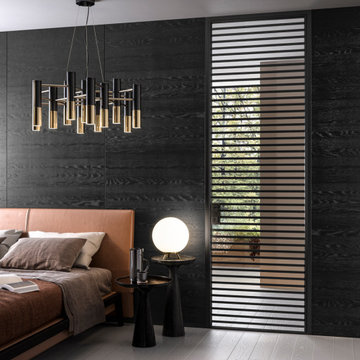
Découvrez les inspirations Portes Design de ce mois d’Avril 2020. Toutes ces envies sont à retrouver sur portesdesign.fr !
Large contemporary master bedroom in Lyon with black walls and beige floor.
Large contemporary master bedroom in Lyon with black walls and beige floor.
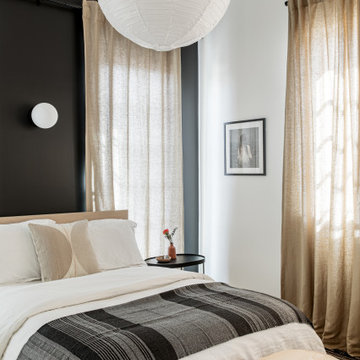
Photography by Sean Litchfield.
This is an example of a small scandinavian bedroom in New York with black walls, light hardwood floors and no fireplace.
This is an example of a small scandinavian bedroom in New York with black walls, light hardwood floors and no fireplace.
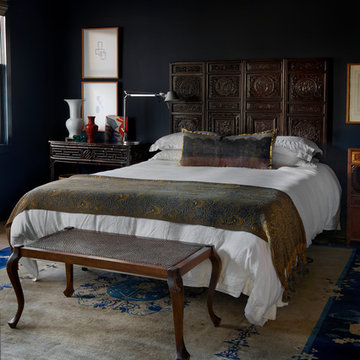
Guest room with dark paint and Asian-inspired art and furnishings
Margaret Wright Photography
Photo of a contemporary guest bedroom in Charleston with black walls.
Photo of a contemporary guest bedroom in Charleston with black walls.
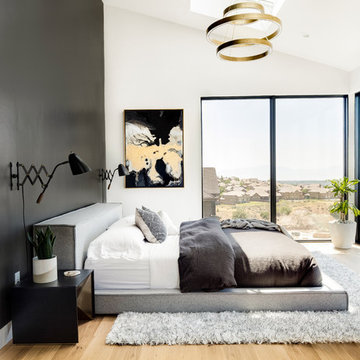
Master bedroom with all of the views. Incredible large windows and big skylights that allow for natural light to come through.
Large transitional master bedroom in Salt Lake City with black walls, light hardwood floors, no fireplace and beige floor.
Large transitional master bedroom in Salt Lake City with black walls, light hardwood floors, no fireplace and beige floor.
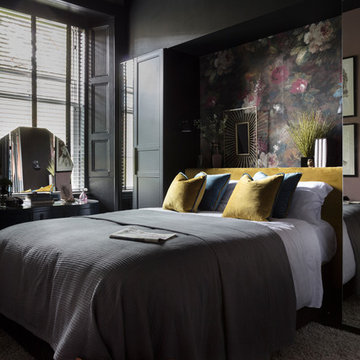
Susie Lowe
Design ideas for a mid-sized contemporary bedroom in Other with black walls and black floor.
Design ideas for a mid-sized contemporary bedroom in Other with black walls and black floor.
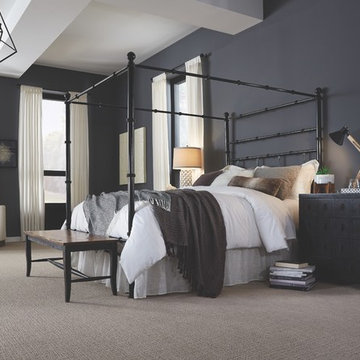
Design ideas for a large modern master bedroom in Other with black walls, carpet and beige floor.
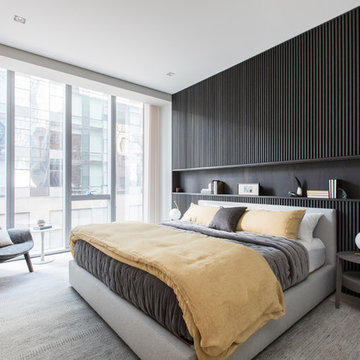
Federica Carlet
Inspiration for a mid-sized contemporary master bedroom in New York with light hardwood floors, black walls and beige floor.
Inspiration for a mid-sized contemporary master bedroom in New York with light hardwood floors, black walls and beige floor.
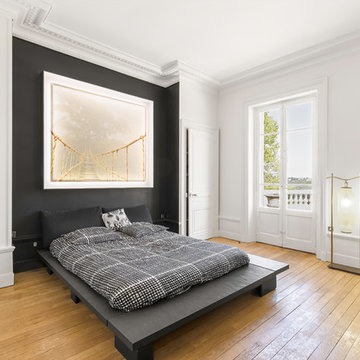
@Florian Peallat
Transitional master bedroom in Lyon with black walls and light hardwood floors.
Transitional master bedroom in Lyon with black walls and light hardwood floors.
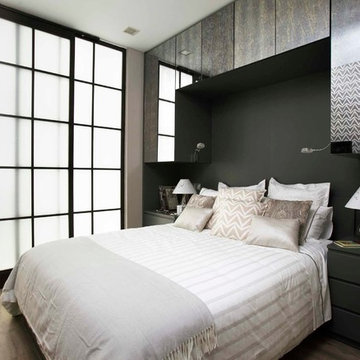
This is an example of a contemporary master bedroom in Madrid with black walls and light hardwood floors.
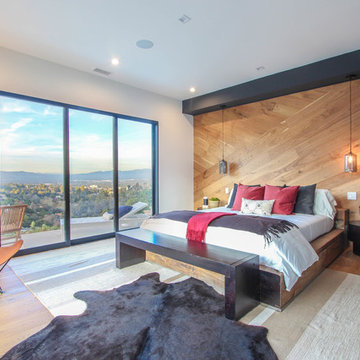
Large contemporary master bedroom in Los Angeles with black walls, medium hardwood floors, no fireplace and brown floor.
Bedroom Design Ideas with Black Walls
1
