Bedroom Design Ideas with Blue Walls and No Fireplace
Refine by:
Budget
Sort by:Popular Today
1 - 20 of 9,260 photos
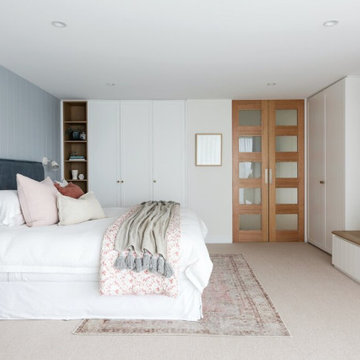
This is an example of a large beach style master bedroom in Sydney with blue walls, carpet, no fireplace, beige floor and planked wall panelling.
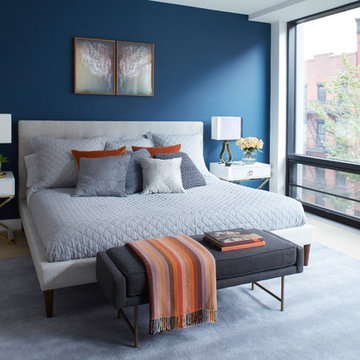
This property was completely gutted and redesigned into a single family townhouse. After completing the construction of the house I staged the furniture, lighting and decor. Staging is a new service that my design studio is now offering.

La teinte Selvedge @ Farrow&Ball de la tête de lit, réalisée sur mesure, est réhaussée par le décor panoramique et exotique du papier peint « Wild story » des Dominotiers.
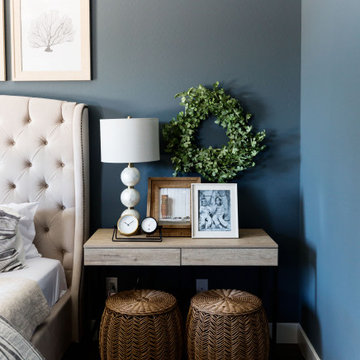
Painted to room a nice dark blue gray to give the room a soft and cozy feel. Added light linens and an area rug to make it pop off that dark color.
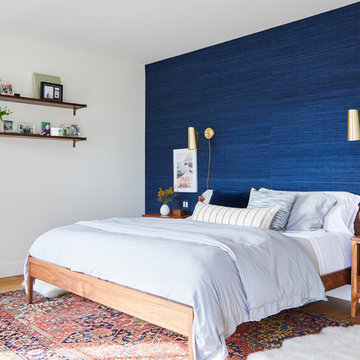
Design ideas for a beach style master bedroom in Los Angeles with blue walls, light hardwood floors and no fireplace.
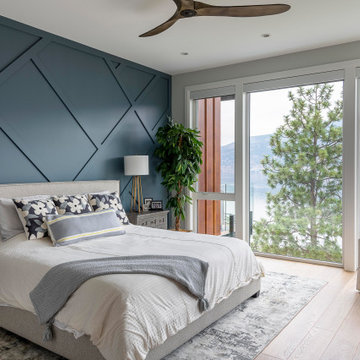
Large transitional master bedroom in Other with blue walls, medium hardwood floors, no fireplace, brown floor and decorative wall panelling.
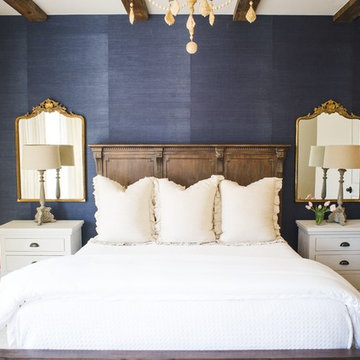
Large transitional master bedroom in Houston with blue walls, medium hardwood floors, no fireplace and brown floor.
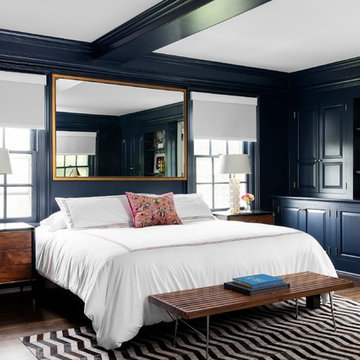
Inspiration for a large transitional master bedroom in New York with blue walls, dark hardwood floors, no fireplace and brown floor.
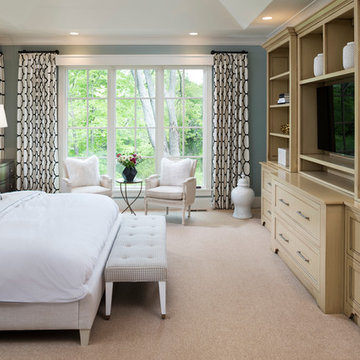
James Kruger, LandMark Photography
Interior Design: Martha O'Hara Interiors
Architect: Sharratt Design & Company
Inspiration for a mid-sized traditional master bedroom in Minneapolis with blue walls, carpet, no fireplace and beige floor.
Inspiration for a mid-sized traditional master bedroom in Minneapolis with blue walls, carpet, no fireplace and beige floor.
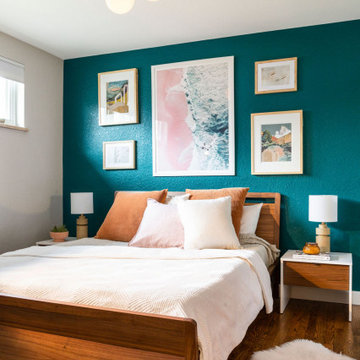
[Our Clients]
We were so excited to help these new homeowners re-envision their split-level diamond in the rough. There was so much potential in those walls, and we couldn’t wait to delve in and start transforming spaces. Our primary goal was to re-imagine the main level of the home and create an open flow between the space. So, we started by converting the existing single car garage into their living room (complete with a new fireplace) and opening up the kitchen to the rest of the level.
[Kitchen]
The original kitchen had been on the small side and cut-off from the rest of the home, but after we removed the coat closet, this kitchen opened up beautifully. Our plan was to create an open and light filled kitchen with a design that translated well to the other spaces in this home, and a layout that offered plenty of space for multiple cooks. We utilized clean white cabinets around the perimeter of the kitchen and popped the island with a spunky shade of blue. To add a real element of fun, we jazzed it up with the colorful escher tile at the backsplash and brought in accents of brass in the hardware and light fixtures to tie it all together. Through out this home we brought in warm wood accents and the kitchen was no exception, with its custom floating shelves and graceful waterfall butcher block counter at the island.
[Dining Room]
The dining room had once been the home’s living room, but we had other plans in mind. With its dramatic vaulted ceiling and new custom steel railing, this room was just screaming for a dramatic light fixture and a large table to welcome one-and-all.
[Living Room]
We converted the original garage into a lovely little living room with a cozy fireplace. There is plenty of new storage in this space (that ties in with the kitchen finishes), but the real gem is the reading nook with two of the most comfortable armchairs you’ve ever sat in.
[Master Suite]
This home didn’t originally have a master suite, so we decided to convert one of the bedrooms and create a charming suite that you’d never want to leave. The master bathroom aesthetic quickly became all about the textures. With a sultry black hex on the floor and a dimensional geometric tile on the walls we set the stage for a calm space. The warm walnut vanity and touches of brass cozy up the space and relate with the feel of the rest of the home. We continued the warm wood touches into the master bedroom, but went for a rich accent wall that elevated the sophistication level and sets this space apart.
[Hall Bathroom]
The floor tile in this bathroom still makes our hearts skip a beat. We designed the rest of the space to be a clean and bright white, and really let the lovely blue of the floor tile pop. The walnut vanity cabinet (complete with hairpin legs) adds a lovely level of warmth to this bathroom, and the black and brass accents add the sophisticated touch we were looking for.
[Office]
We loved the original built-ins in this space, and knew they needed to always be a part of this house, but these 60-year-old beauties definitely needed a little help. We cleaned up the cabinets and brass hardware, switched out the formica counter for a new quartz top, and painted wall a cheery accent color to liven it up a bit. And voila! We have an office that is the envy of the neighborhood.
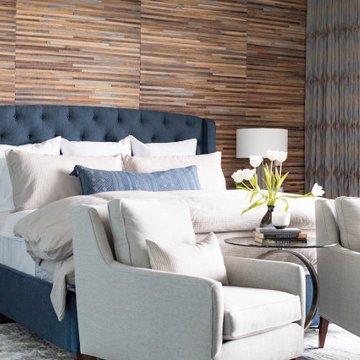
Inspiration for a large modern master bedroom in DC Metro with blue walls, medium hardwood floors, no fireplace and brown floor.
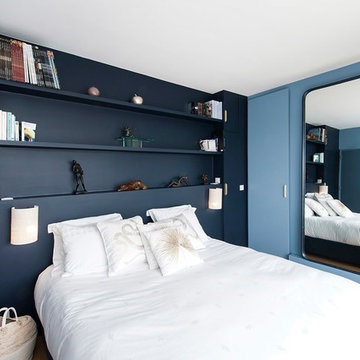
Suite à une nouvelle acquisition cette ancien duplex a été transformé en triplex. Un étage pièce de vie, un étage pour les enfants pré ado et un étage pour les parents. Nous avons travaillé les volumes, la clarté, un look à la fois chaleureux et épuré
Ici nous avons crée un salon pour les enfants dédié à la fois aux devoirs et à la détente
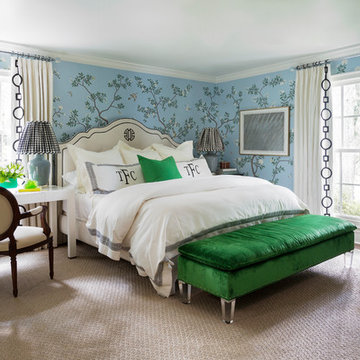
Mid-sized transitional master bedroom in Little Rock with blue walls, medium hardwood floors, no fireplace and brown floor.
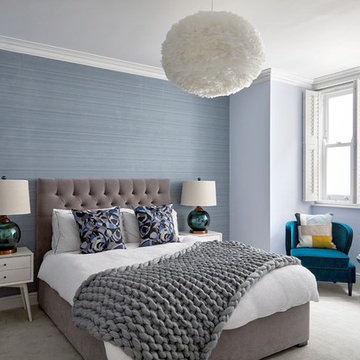
Photography by Anna Stathaki
This is an example of a mid-sized transitional guest bedroom in London with blue walls, carpet, no fireplace and grey floor.
This is an example of a mid-sized transitional guest bedroom in London with blue walls, carpet, no fireplace and grey floor.
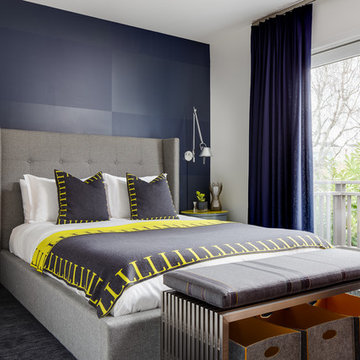
• Masculine bedroom refresh
• Custom wall treatment
• Gray tufted upholstered headboard + bed frame - provided by the client
• Brazilian Walnut wood flooring
• Custom Area Wool and Silk Area Carpet - gray + blue
• Custom blue window coverings - The Shade Store
• Nightstand tables with yellow back-painted glass table top - provided by the client; restyled by JGID; glass by Paige Glass
• Wall-mounted swing arm lighting - Artemide
• Metal bench with custom cushion - Textile - Maharam
• Felt Baskets - Calligaris
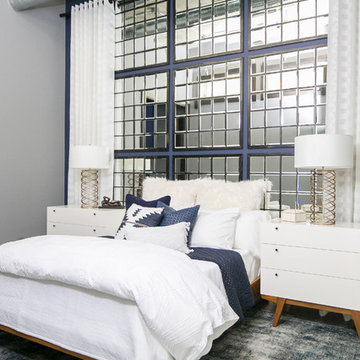
Bedroom in downtown loft with NO windows! This was the challenge Interior Designer Rebecca Robeson faced when beginning this Denver Loft Remodel.
Rebecca began by identifying the focal-point wall and addressing the overall dark feel of the room. She painted 3 walls a soft grey and one wall a dark navy blue. Rebecca applied her creative genius to the space by hanging nine beveled mirrors on the dark wall above the bed as a clever way to fool the eye into thinking the mirrors were windows. To further indulge the concept, Rebecca added crisp white linen panels to mimic window treatments on either side. This design idea created a dramatic symmetrical backdrop for the Bedroom furniture... A spectacular oversized blue and white rug (Aja Rugs) sets a perfect foundation for the queen size bed with two oversize nightstands in crisp white, the Bedroom was complete.
Tech Lighting - Black Whale Lighting
Photos by Ryan Garvin Photography
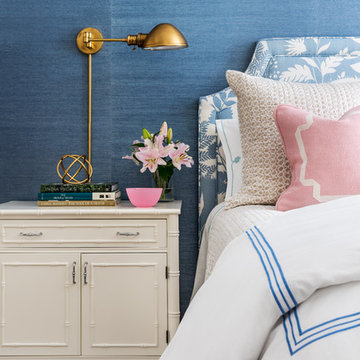
Gillian Jackson
Design ideas for a mid-sized transitional master bedroom in Toronto with blue walls, medium hardwood floors, no fireplace and brown floor.
Design ideas for a mid-sized transitional master bedroom in Toronto with blue walls, medium hardwood floors, no fireplace and brown floor.
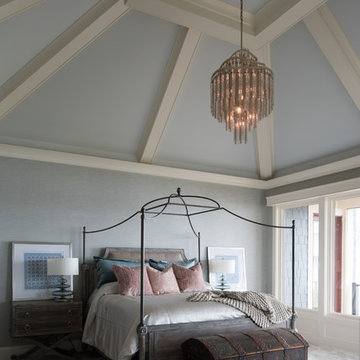
Architecture: Alexander Design Group | Interior Design: Studio M Interiors | Photography: Scott Amundson Photography
Inspiration for a large traditional master bedroom in Minneapolis with blue walls, carpet, no fireplace and grey floor.
Inspiration for a large traditional master bedroom in Minneapolis with blue walls, carpet, no fireplace and grey floor.
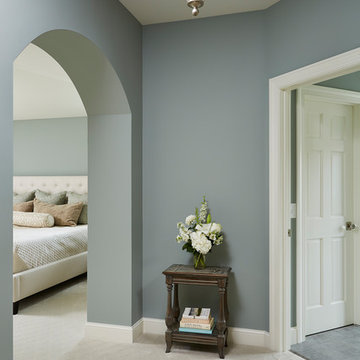
Inspiration for a large traditional master bedroom in Minneapolis with blue walls, carpet, no fireplace and white floor.
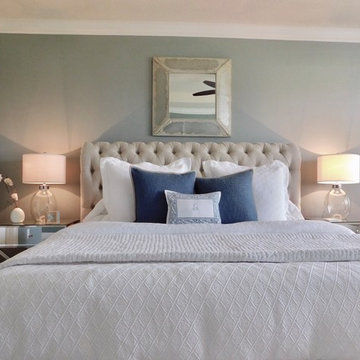
Inspiration for a large transitional master bedroom in Orlando with blue walls, carpet, no fireplace and beige floor.
Bedroom Design Ideas with Blue Walls and No Fireplace
1