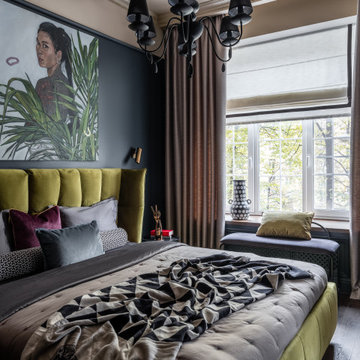Bedroom Design Ideas with Brown Floor and Green Floor
Refine by:
Budget
Sort by:Popular Today
121 - 140 of 72,357 photos
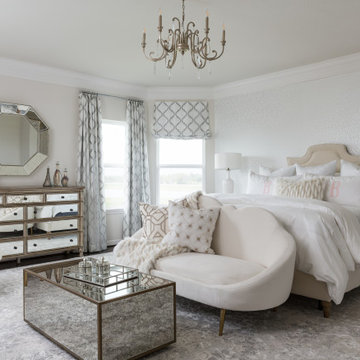
Inspiration for a mid-sized traditional guest bedroom in Houston with grey walls, dark hardwood floors and brown floor.
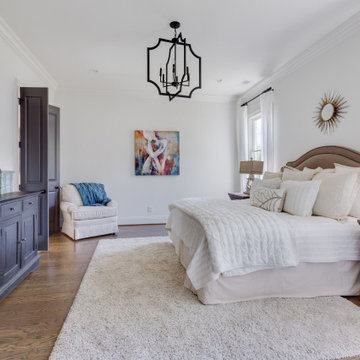
Photo of a transitional bedroom in Birmingham with white walls, medium hardwood floors and brown floor.
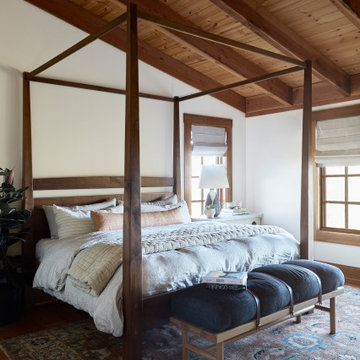
This is an example of a country bedroom in San Francisco with white walls, medium hardwood floors, brown floor, exposed beam, vaulted and wood.
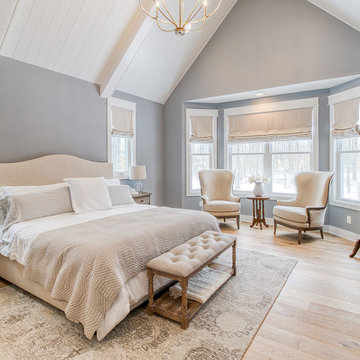
Master bedrooms designed so comfy that you won’t want to leave ❤️
.
.
.
#payneandpayne #homebuilder #bedroomdecor #homedesign #custombuild #luxuryhome
#ohiohomebuilders #nahb #ohiocustomhomes #dreamhome #bedroomsofinstagram #clevelandbuilders #creamandgrey #bedroominspiration #cathedralceiling
.?@paulceroky
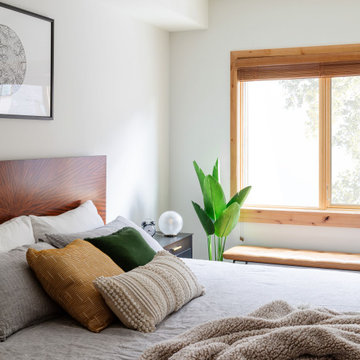
Photo of a large modern guest bedroom in Calgary with white walls, carpet and brown floor.
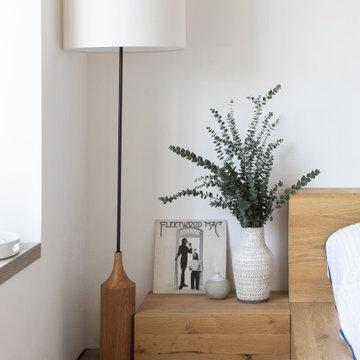
Simple, yet complete.
Design ideas for a small modern master bedroom in Los Angeles with white walls, no fireplace, brown floor, vaulted and medium hardwood floors.
Design ideas for a small modern master bedroom in Los Angeles with white walls, no fireplace, brown floor, vaulted and medium hardwood floors.
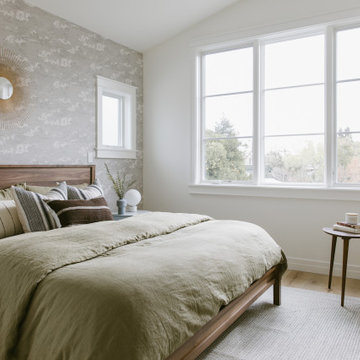
This project was a complete gut remodel of the owner's childhood home. They demolished it and rebuilt it as a brand-new two-story home to house both her retired parents in an attached ADU in-law unit, as well as her own family of six. Though there is a fire door separating the ADU from the main house, it is often left open to create a truly multi-generational home. For the design of the home, the owner's one request was to create something timeless, and we aimed to honor that.

A wood trimmed tufted lavender bed anchors this expansive guest bedroom. Blue and white floral bedding is fresh and colorful. Layers of pattern and color carry the lavender and blue and white palette throughout the space. Glass lamps with blue glass embellishments top the mother of pearl bedside tables. A desk makes this guest suite triple purpose for sleeping, lounging, and working. A fluffy white shag rug adds a cozy layer to the room.
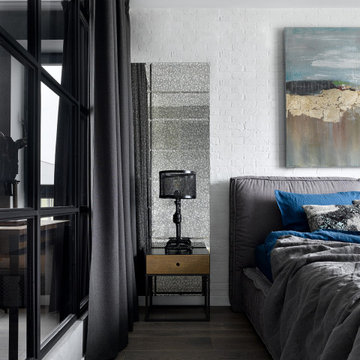
Площадь основной спальни позволила разделить ее на две функциональные зоны! Зона кабинета отделена перегородкой от спальни! Перегородка выполнена из металла со вставками из дымчатого стекла! Такое зонирование позволяет имитировать панорамное остекление и дает ощущение легкости и воздушности!
Спальную зону четко обозначает большая кровать. Она занимает центровое место и является акцентом в окружении торшеров и тумбочек.
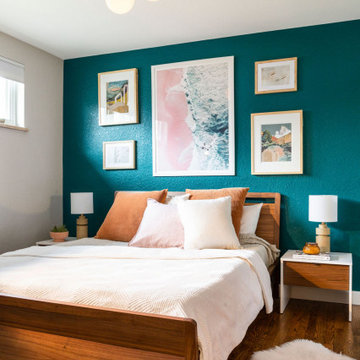
[Our Clients]
We were so excited to help these new homeowners re-envision their split-level diamond in the rough. There was so much potential in those walls, and we couldn’t wait to delve in and start transforming spaces. Our primary goal was to re-imagine the main level of the home and create an open flow between the space. So, we started by converting the existing single car garage into their living room (complete with a new fireplace) and opening up the kitchen to the rest of the level.
[Kitchen]
The original kitchen had been on the small side and cut-off from the rest of the home, but after we removed the coat closet, this kitchen opened up beautifully. Our plan was to create an open and light filled kitchen with a design that translated well to the other spaces in this home, and a layout that offered plenty of space for multiple cooks. We utilized clean white cabinets around the perimeter of the kitchen and popped the island with a spunky shade of blue. To add a real element of fun, we jazzed it up with the colorful escher tile at the backsplash and brought in accents of brass in the hardware and light fixtures to tie it all together. Through out this home we brought in warm wood accents and the kitchen was no exception, with its custom floating shelves and graceful waterfall butcher block counter at the island.
[Dining Room]
The dining room had once been the home’s living room, but we had other plans in mind. With its dramatic vaulted ceiling and new custom steel railing, this room was just screaming for a dramatic light fixture and a large table to welcome one-and-all.
[Living Room]
We converted the original garage into a lovely little living room with a cozy fireplace. There is plenty of new storage in this space (that ties in with the kitchen finishes), but the real gem is the reading nook with two of the most comfortable armchairs you’ve ever sat in.
[Master Suite]
This home didn’t originally have a master suite, so we decided to convert one of the bedrooms and create a charming suite that you’d never want to leave. The master bathroom aesthetic quickly became all about the textures. With a sultry black hex on the floor and a dimensional geometric tile on the walls we set the stage for a calm space. The warm walnut vanity and touches of brass cozy up the space and relate with the feel of the rest of the home. We continued the warm wood touches into the master bedroom, but went for a rich accent wall that elevated the sophistication level and sets this space apart.
[Hall Bathroom]
The floor tile in this bathroom still makes our hearts skip a beat. We designed the rest of the space to be a clean and bright white, and really let the lovely blue of the floor tile pop. The walnut vanity cabinet (complete with hairpin legs) adds a lovely level of warmth to this bathroom, and the black and brass accents add the sophisticated touch we were looking for.
[Office]
We loved the original built-ins in this space, and knew they needed to always be a part of this house, but these 60-year-old beauties definitely needed a little help. We cleaned up the cabinets and brass hardware, switched out the formica counter for a new quartz top, and painted wall a cheery accent color to liven it up a bit. And voila! We have an office that is the envy of the neighborhood.
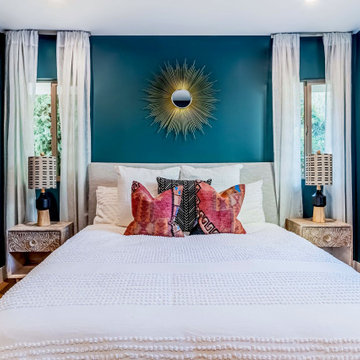
This is an example of an eclectic bedroom in Other with blue walls, light hardwood floors and brown floor.
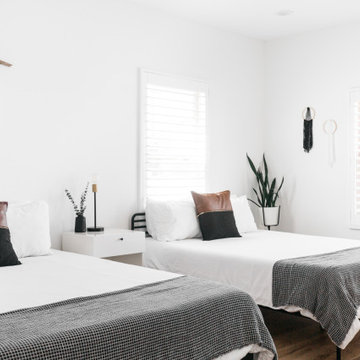
CHRISTOPHER LEE FOTO
Design ideas for a contemporary bedroom in Los Angeles with white walls, medium hardwood floors and brown floor.
Design ideas for a contemporary bedroom in Los Angeles with white walls, medium hardwood floors and brown floor.
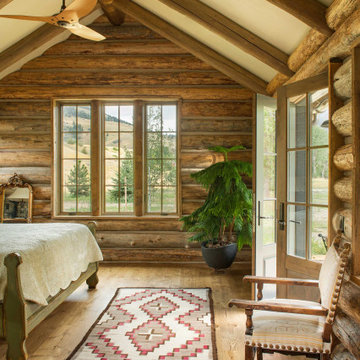
This master bedroom is every cabin porn lover's dream; with a ceiling that teases at being an A-frame, and siding that displays hand-hewed logging, this master bedroom is almost a seamless transition into the mountains.
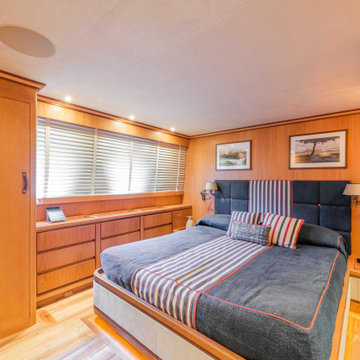
Camera da letto matrimoniale
Double bedroom
This is an example of a mid-sized modern master bedroom in Naples with brown walls, brown floor and light hardwood floors.
This is an example of a mid-sized modern master bedroom in Naples with brown walls, brown floor and light hardwood floors.
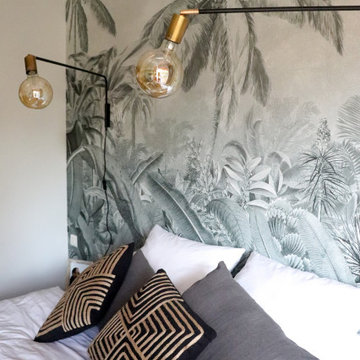
Small tropical master bedroom in Nice with grey walls, dark hardwood floors, no fireplace, brown floor and wallpaper.
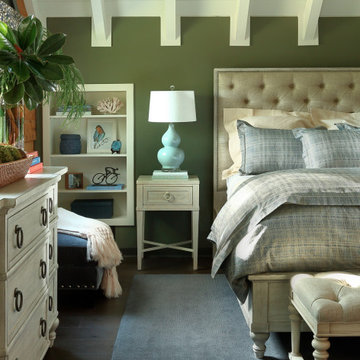
Photo of a country bedroom in Atlanta with green walls, dark hardwood floors, brown floor, exposed beam, timber and vaulted.
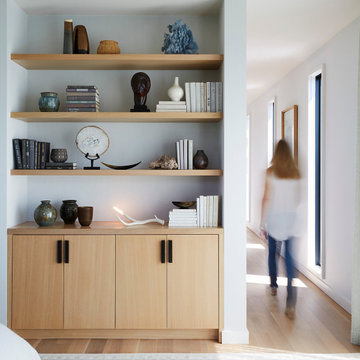
Large modern master bedroom in Milwaukee with grey walls, light hardwood floors and brown floor.
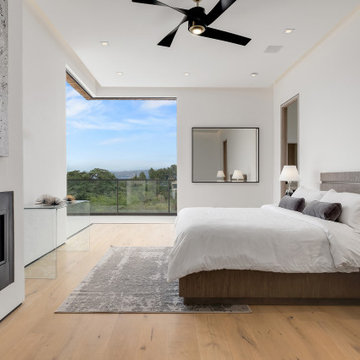
Inspiration for a large contemporary master bedroom in Los Angeles with white walls, medium hardwood floors, a ribbon fireplace and brown floor.
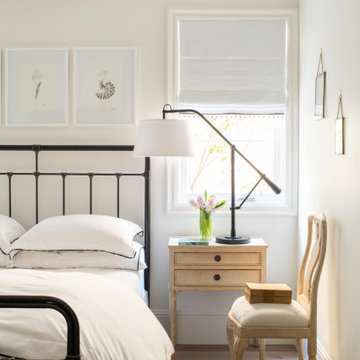
This 5,200-square foot modern farmhouse is located on Manhattan Beach’s Fourth Street, which leads directly to the ocean. A raw stone facade and custom-built Dutch front-door greets guests, and customized millwork can be found throughout the home. The exposed beams, wooden furnishings, rustic-chic lighting, and soothing palette are inspired by Scandinavian farmhouses and breezy coastal living. The home’s understated elegance privileges comfort and vertical space. To this end, the 5-bed, 7-bath (counting halves) home has a 4-stop elevator and a basement theater with tiered seating and 13-foot ceilings. A third story porch is separated from the upstairs living area by a glass wall that disappears as desired, and its stone fireplace ensures that this panoramic ocean view can be enjoyed year-round.
This house is full of gorgeous materials, including a kitchen backsplash of Calacatta marble, mined from the Apuan mountains of Italy, and countertops of polished porcelain. The curved antique French limestone fireplace in the living room is a true statement piece, and the basement includes a temperature-controlled glass room-within-a-room for an aesthetic but functional take on wine storage. The takeaway? Efficiency and beauty are two sides of the same coin.
Bedroom Design Ideas with Brown Floor and Green Floor
7
