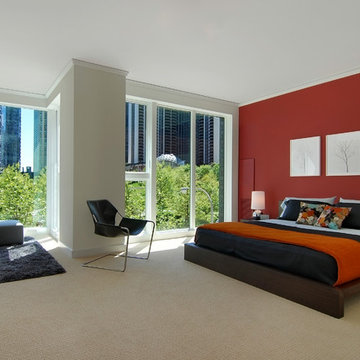Bedroom Design Ideas with Red Walls and Carpet
Refine by:
Budget
Sort by:Popular Today
1 - 20 of 440 photos
Item 1 of 3
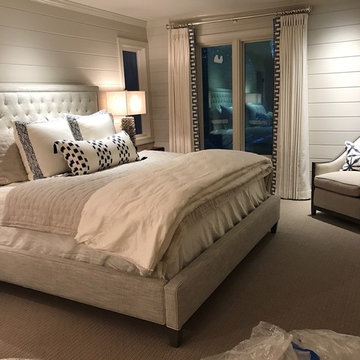
This is an example of a large transitional master bedroom in Atlanta with red walls, carpet, no fireplace and brown floor.
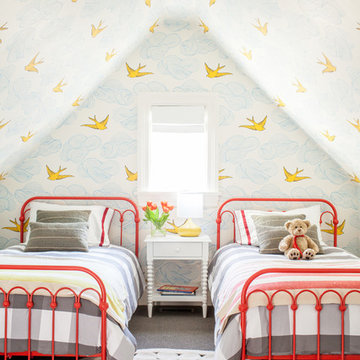
Interior Design, Custom Furniture Design, & Art Curation by Chango & Co.
Photography by Raquel Langworthy
See the project in Architectural Digest
Design ideas for an expansive transitional guest bedroom in New York with red walls, carpet and no fireplace.
Design ideas for an expansive transitional guest bedroom in New York with red walls, carpet and no fireplace.
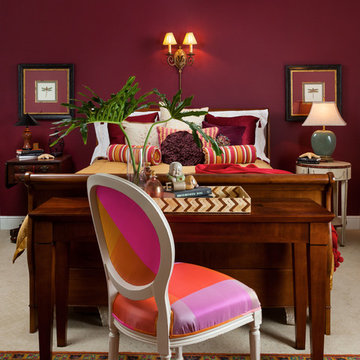
Kim Sargent
Photo of a mid-sized traditional guest bedroom in Other with red walls, carpet and no fireplace.
Photo of a mid-sized traditional guest bedroom in Other with red walls, carpet and no fireplace.
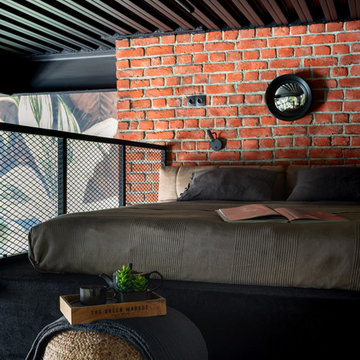
Photo of a small industrial loft-style bedroom in Moscow with carpet, black floor and red walls.
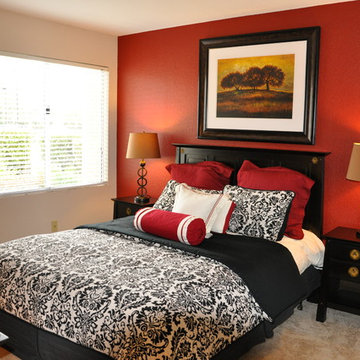
This is an example of a mid-sized transitional guest bedroom in Sacramento with red walls, carpet and no fireplace.
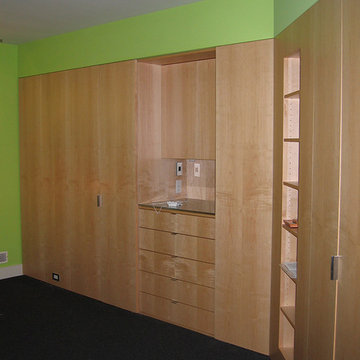
http://www.levimillerphotography.com/
Design ideas for a mid-sized traditional guest bedroom in New York with red walls, carpet and no fireplace.
Design ideas for a mid-sized traditional guest bedroom in New York with red walls, carpet and no fireplace.
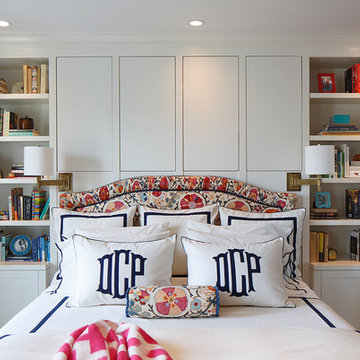
In the bedroom, more built-in bookshelves and cabinetry create a sleek and modern take on storage. A headboard sports a bold pattern that adds a fun pop of color to the room and sits between two bronze sconces that provide ample reading light.
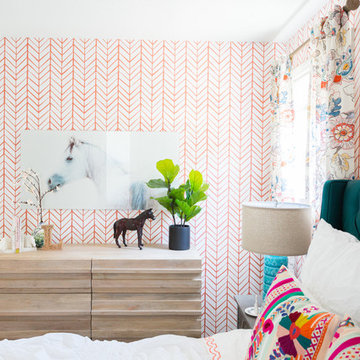
Photo: Jessica Cain © 2018 Houzz
Design ideas for a mid-sized eclectic guest bedroom in Kansas City with red walls and carpet.
Design ideas for a mid-sized eclectic guest bedroom in Kansas City with red walls and carpet.
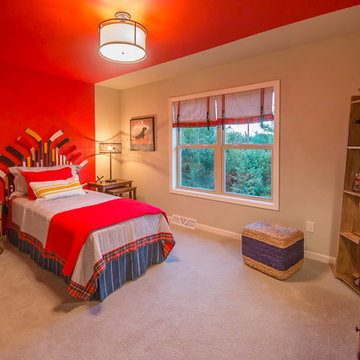
Jennifer Janviere
Photo of a mid-sized tropical guest bedroom in Milwaukee with red walls, carpet and no fireplace.
Photo of a mid-sized tropical guest bedroom in Milwaukee with red walls, carpet and no fireplace.
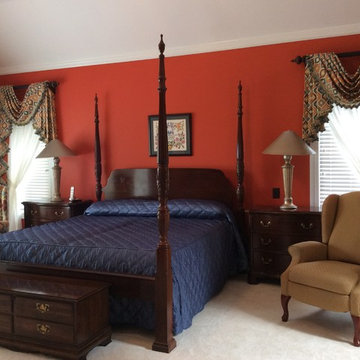
Design ideas for a traditional master bedroom in Other with red walls and carpet.
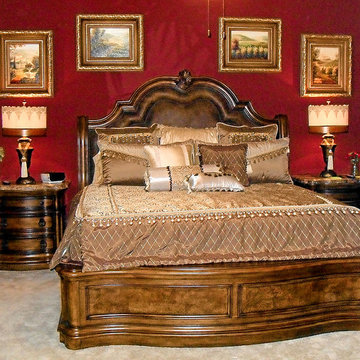
Meet Joyceanne Bowman
Joyceanne has been practicing interior design for 38 years. She studied Art History and History of Furniture Design at the prestigious Art Institute of Chicago.
Joyceanne believes in completing every detail necessary to make a beautiful home. All elements of a home are integral to the finished product, just like every brush stroke in a masterpiece.
"I enjoy all styles of design. Give me a project and I will execute it!"-Joyceanne
Contact Joyceanne and let her know that you found her on Houzz.com.
Webpage: https://www.starfurniture.com/joyceanne-bowman
Address: Star Furniture, 12350 I-10 West, San Antonio, TX
Phone: 210-558-7800
Email: jbowman@starfurniture.com
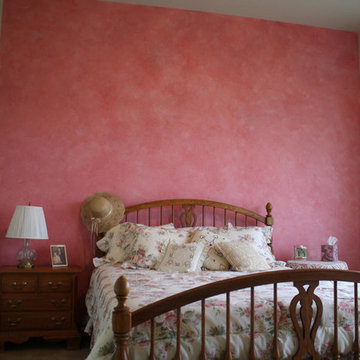
Design ideas for a mid-sized traditional guest bedroom in Denver with red walls, carpet and no fireplace.
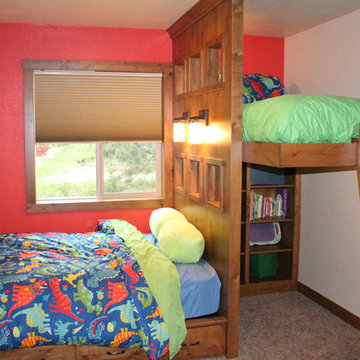
This is an example of a mid-sized arts and crafts bedroom in Denver with carpet, beige floor and red walls.
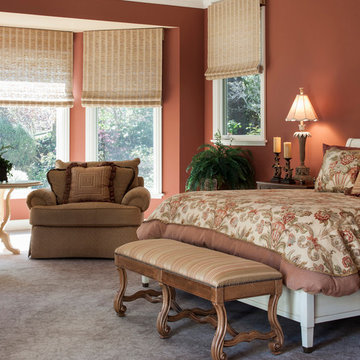
David Livingston
This is an example of a mid-sized traditional master bedroom in Portland with red walls and carpet.
This is an example of a mid-sized traditional master bedroom in Portland with red walls and carpet.
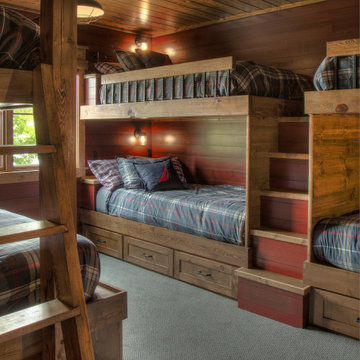
Bunkroom with 6 Built-In Beds, Red Walls and Stairs
Inspiration for a mid-sized country guest bedroom in Minneapolis with red walls, carpet, beige floor, wood and planked wall panelling.
Inspiration for a mid-sized country guest bedroom in Minneapolis with red walls, carpet, beige floor, wood and planked wall panelling.
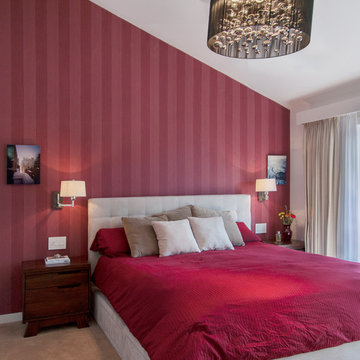
Arnona Oren
Small contemporary master bedroom in San Francisco with red walls, carpet and beige floor.
Small contemporary master bedroom in San Francisco with red walls, carpet and beige floor.
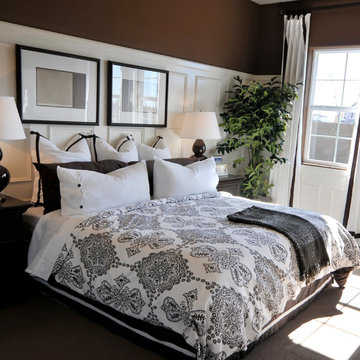
Custom Bedding in Los Altos, Ca.
Inspiration for a mid-sized traditional bedroom in San Francisco with red walls, carpet and brown floor.
Inspiration for a mid-sized traditional bedroom in San Francisco with red walls, carpet and brown floor.
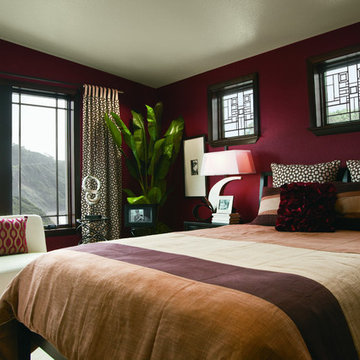
Andersen 400 Series Casement Windows, Pine Interior, Contemporary Folding Hardware in Black finish, with Prairie Grille Pattern. Andersen 400 Series Casement Picture Windows, Pine Interior, with Frank Lloyd Wright Series Prairie Rhythm Pattern Art Glass.
Photo by Steve Henke, Provided Courtesy of Andersen Windows
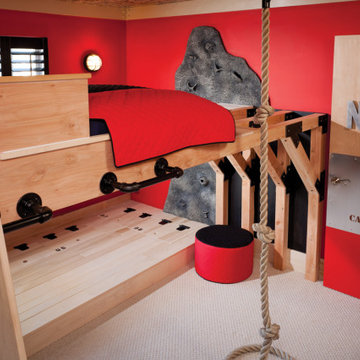
THEME The main theme for this room is an active, physical and personalized experience for a growing boy. This was achieved with the use of bold colors, creative inclusion of personal favorites and the use of industrial materials. FOCUS The main focus of the room is the 12 foot long x 4 foot high elevated bed. The bed is the focal point of the room and leaves ample space for activity within the room beneath. A secondary focus of the room is the desk, positioned in a private corner of the room outfitted with custom lighting and suspended desktop designed to support growing technical needs and school assignments. STORAGE A large floor armoire was built at the far die of the room between the bed and wall.. The armoire was built with 8 separate storage units that are approximately 12”x24” by 8” deep. These enclosed storage spaces are convenient for anything a growing boy may need to put away and convenient enough to make cleaning up easy for him. The floor is built to support the chair and desk built into the far corner of the room. GROWTH The room was designed for active ages 8 to 18. There are three ways to enter the bed, climb the knotted rope, custom rock wall, or pipe monkey bars up the wall and along the ceiling. The ladder was included only for parents. While these are the intended ways to enter the bed, they are also a convenient safety system to prevent younger siblings from getting into his private things. SAFETY This room was designed for an older child but safety is still a critical element and every detail in the room was reviewed for safety. The raised bed includes extra long and higher side boards ensuring that any rolling in bed is kept safe. The decking was sanded and edges cleaned to prevent any potential splintering. Power outlets are covered using exterior industrial outlets for the switches and plugs, which also looks really cool.
Bedroom Design Ideas with Red Walls and Carpet
1
