Bedroom Design Ideas with Ceramic Floors
Refine by:
Budget
Sort by:Popular Today
1 - 20 of 311 photos
Item 1 of 3

A stunning Tim Maguire artwork, Robert Kuo artifacts and a 1760 French commode provide a strong focal point in the Master Suite of our Point Piper Villa. Even in a space of this scale it’s still all about the details!
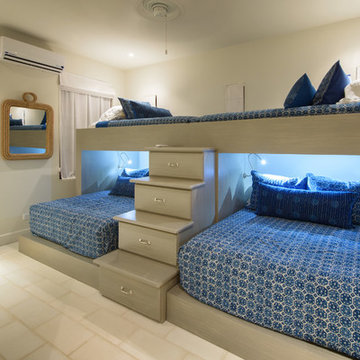
Casa Mar Y Sol. Beautiful indoor/outdoor living at Las Catalinas in Costa Rica.
Inspiration for a mid-sized tropical guest bedroom in Other with beige walls, ceramic floors and beige floor.
Inspiration for a mid-sized tropical guest bedroom in Other with beige walls, ceramic floors and beige floor.
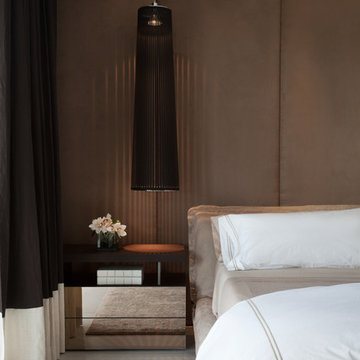
Emilio Collavino
Expansive contemporary guest bedroom in Miami with brown walls, ceramic floors, no fireplace and white floor.
Expansive contemporary guest bedroom in Miami with brown walls, ceramic floors, no fireplace and white floor.
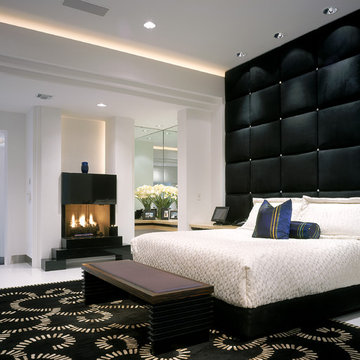
Robert Brantley Photography
Design ideas for a large contemporary master bedroom in Miami with ceramic floors and a standard fireplace.
Design ideas for a large contemporary master bedroom in Miami with ceramic floors and a standard fireplace.
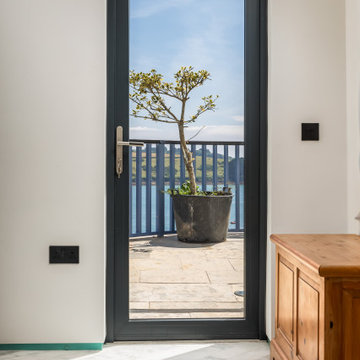
This extremely complex project was developed in close collaboration between architect and client and showcases unmatched views over the Fal Estuary and Carrick Roads.
Addressing the challenges of replacing a small holiday-let bungalow on very steeply sloping ground, the new dwelling now presents a three-bedroom, permanent residence on multiple levels. The ground floor provides access to parking and garage space, a roof-top garden and the building entrance, from where internal stairs and a lift access the first and second floors.
The design evolved to be sympathetic to the context of the site and uses stepped-back levels and broken roof forms to reduce the sense of scale and mass.
Inherent site constraints informed both the design and construction process and included the retention of significant areas of mature and established planting. Landscaping was an integral part of the design and green roof technology has been utilised on both the upper floor barrel roof and above the garage.
Riviera Gardens was ‘Highly Commended’ in the LABC South West Building Excellence Awards 2022.
Photographs: Stephen Brownhill
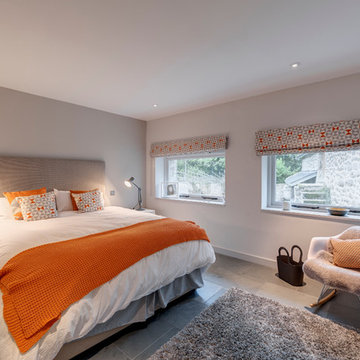
Inspiration for a mid-sized contemporary master bedroom in Devon with grey walls, ceramic floors and grey floor.
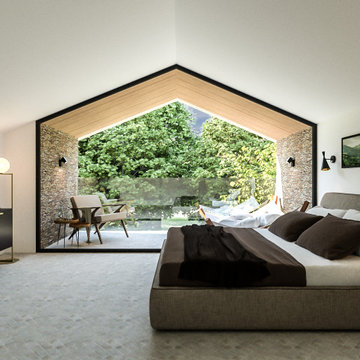
This incredible guest room found in the roof space of the property overlooks a local wildlife site, with views through the treetops that can be enjoyed in full from the moderately sized inset terrace at second floor level.
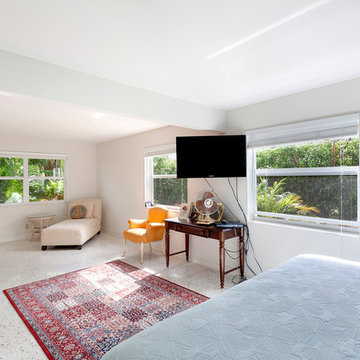
Lush tropical trees and garden plantings surround this traditional-style residence in a verdant oasis that invites casual indoor/outdoor living. The screened Florida room provides an open-air living/dining area that leads to the spacious and privately landscaped west lawns where there is room for a pool.
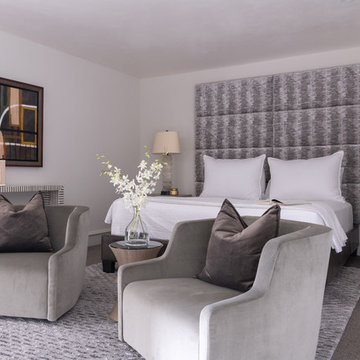
Brad Haines knows a thing or two about building things. The intensely creative and innovative founder of Oklahoma City-based Haines Capital is the driving force behind numerous successful companies including Bank 7 (NASDAQ BSVN), which proudly reported record year-end earnings since going public in September of last year. He has beautifully built, renovated, and personally thumb printed all of his commercial spaces and residences. “Our theory is to keep things sophisticated but comfortable,” Brad says.
That’s the exact approach he took in his personal haven in Nichols Hills, Oklahoma. Painstakingly renovated over the span of two years by Candeleria Foster Design-Build of Oklahoma City, his home boasts museum-white, authentic Venetian plaster walls and ceilings; charcoal tiled flooring; imported marble in the master bath; and a pretty kitchen you’ll want to emulate.
Reminiscent of an edgy luxury hotel, it is a vibe conjured by Cantoni designer Nicole George. “The new remodel plan was all about opening up the space and layering monochromatic color with lots of texture,” says Nicole, who collaborated with Brad on two previous projects. “The color palette is minimal, with charcoal, bone, amber, stone, linen and leather.”
“Sophisticated“Sophisticated“Sophisticated“Sophisticated“Sophisticated
Nicole helped oversee space planning and selection of interior finishes, lighting, furnishings and fine art for the entire 7,000-square-foot home. It is now decked top-to-bottom in pieces sourced from Cantoni, beginning with the custom-ordered console at entry and a pair of Glacier Suspension fixtures over the stairwell. “Every angle in the house is the result of a critical thought process,” Nicole says. “We wanted to make sure each room would be purposeful.”
To that end, “we reintroduced the ‘parlor,’ and also redefined the formal dining area as a bar and drink lounge with enough space for 10 guests to comfortably dine,” Nicole says. Brad’s parlor holds the Swing sectional customized in a silky, soft-hand charcoal leather crafted by prominent Italian leather furnishings company Gamma. Nicole paired it with the Kate swivel chair customized in a light grey leather, the sleek DK writing desk, and the Black & More bar cabinet by Malerba. “Nicole has a special design talent and adapts quickly to what we expect and like,” Brad says.
To create the restaurant-worthy dining space, Nicole brought in a black-satin glass and marble-topped dining table and mohair-velvet chairs, all by Italian maker Gallotti & Radice. Guests can take a post-dinner respite on the adjoining room’s Aston sectional by Gamma.
In the formal living room, Nicole paired Cantoni’s Fashion Affair club chairs with the Black & More cocktail table, and sofas sourced from Désirée, an Italian furniture upholstery company that creates cutting-edge yet comfortable pieces. The color-coordinating kitchen and breakfast area, meanwhile, hold a set of Guapa counter stools in ash grey leather, and the Ray dining table with light-grey leather Cattelan Italia chairs. The expansive loggia also is ideal for entertaining and lounging with the Versa grand sectional, the Ido cocktail table in grey aged walnut and Dolly chairs customized in black nubuck leather. Nicole made most of the design decisions, but, “she took my suggestions seriously and then put me in my place,” Brad says.
She had the master bedroom’s Marlon bed by Gamma customized in a remarkably soft black leather with a matching stitch and paired it with onyx gloss Black & More nightstands. “The furnishings absolutely complement the style,” Brad says. “They are high-quality and have a modern flair, but at the end of the day, are still comfortable and user-friendly.”
The end result is a home Brad not only enjoys, but one that Nicole also finds exceptional. “I honestly love every part of this house,” Nicole says. “Working with Brad is always an adventure but a privilege that I take very seriously, from the beginning of the design process to installation.”
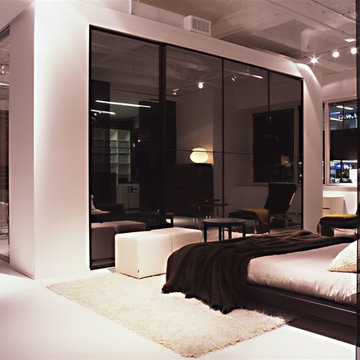
Italian Dark Wood Platform bed with hanging mirror closet doors
This is an example of a large modern master bedroom in New York with white walls and ceramic floors.
This is an example of a large modern master bedroom in New York with white walls and ceramic floors.
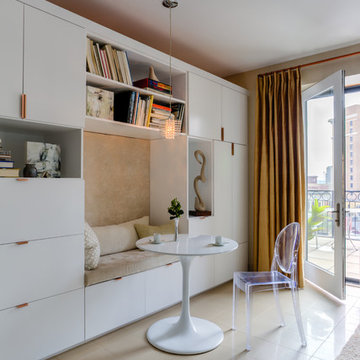
Photo Credit: Jason Reiffer
Large transitional master bedroom in Grand Rapids with ceramic floors.
Large transitional master bedroom in Grand Rapids with ceramic floors.
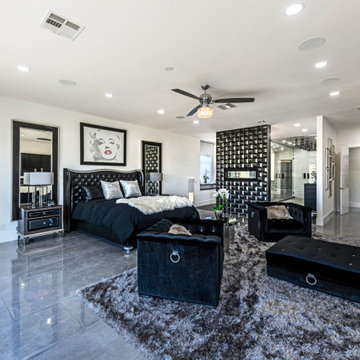
beautiful master bedroom with two fireplaces
This is an example of an expansive contemporary master bedroom in Las Vegas with white walls, ceramic floors, a standard fireplace, a tile fireplace surround and grey floor.
This is an example of an expansive contemporary master bedroom in Las Vegas with white walls, ceramic floors, a standard fireplace, a tile fireplace surround and grey floor.
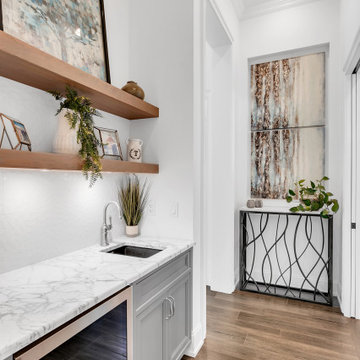
wet bar off of master bedroom
Design ideas for an expansive modern master bedroom in Other with white walls, ceramic floors and brown floor.
Design ideas for an expansive modern master bedroom in Other with white walls, ceramic floors and brown floor.
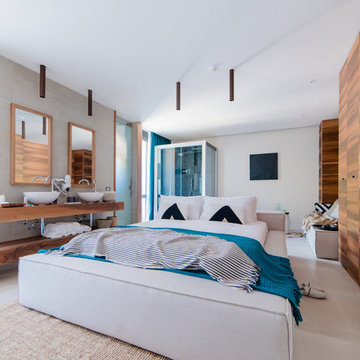
Jacuzzi® Sasha Mi with sauna, hammam & emotional shower in the Spa Suite of Cumeja Hotel. Three premium wellness features in just 3 sq. meters!
Design ideas for a mid-sized mediterranean master bedroom in Naples with ceramic floors and beige floor.
Design ideas for a mid-sized mediterranean master bedroom in Naples with ceramic floors and beige floor.
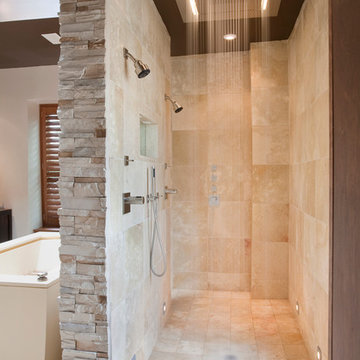
John Tsantes
Large transitional master bedroom in DC Metro with grey walls and ceramic floors.
Large transitional master bedroom in DC Metro with grey walls and ceramic floors.
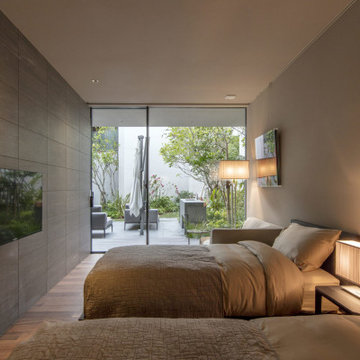
This is an example of an expansive modern guest bedroom in Other with white walls, ceramic floors and grey floor.
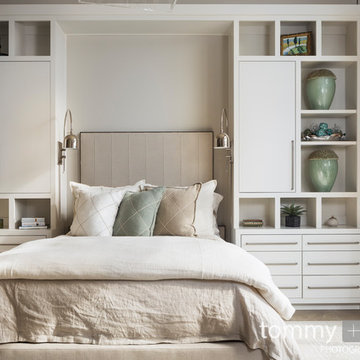
Tommy Daspit Photographer
Inspiration for a large transitional guest bedroom in Birmingham with brown walls, ceramic floors, no fireplace and beige floor.
Inspiration for a large transitional guest bedroom in Birmingham with brown walls, ceramic floors, no fireplace and beige floor.
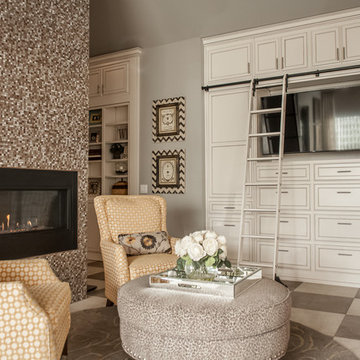
This Bentonville Estate home was updated with paint, carpet, hardware, fixtures, and oak doors. A golf simulation room and gym were also added to the home during the remodel.
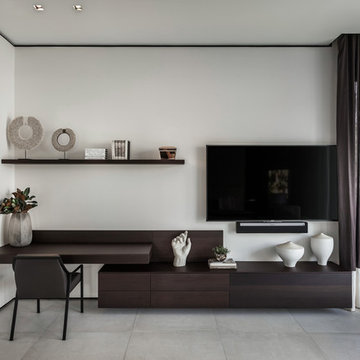
Emilio Collavino
Design ideas for an expansive contemporary master bedroom in Miami with brown walls, ceramic floors and grey floor.
Design ideas for an expansive contemporary master bedroom in Miami with brown walls, ceramic floors and grey floor.
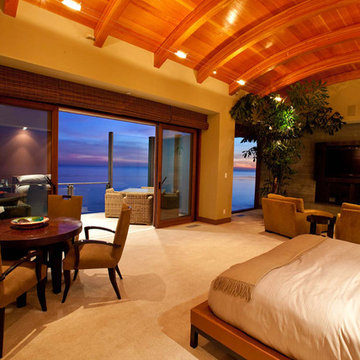
This home features concrete interior and exterior walls, giving it a chic modern look. The Interior concrete walls were given a wood texture giving it a one of a kind look.
We are responsible for all concrete work seen. This includes the entire concrete structure of the home, including the interior walls, stairs and fire places. We are also responsible for the structural concrete and the installation of custom concrete caissons into bed rock to ensure a solid foundation as this home sits over the water. All interior furnishing was done by a professional after we completed the construction of the home.
Bedroom Design Ideas with Ceramic Floors
1