Bedroom Design Ideas with Concrete Floors and Planked Wall Panelling
Refine by:
Budget
Sort by:Popular Today
1 - 20 of 24 photos
Item 1 of 3
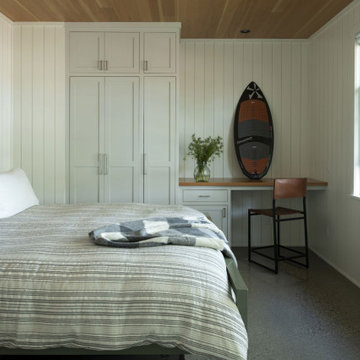
Contractor: Matt Bronder Construction
Landscape: JK Landscape Construction
Scandinavian guest bedroom in Minneapolis with concrete floors, wood and planked wall panelling.
Scandinavian guest bedroom in Minneapolis with concrete floors, wood and planked wall panelling.
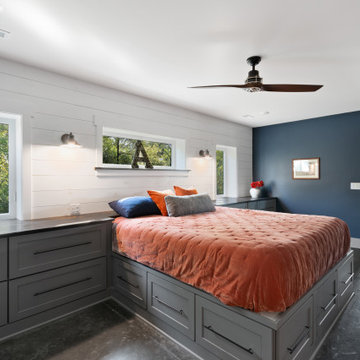
This 2,500 square-foot home, combines the an industrial-meets-contemporary gives its owners the perfect place to enjoy their rustic 30- acre property. Its multi-level rectangular shape is covered with corrugated red, black, and gray metal, which is low-maintenance and adds to the industrial feel.
Encased in the metal exterior, are three bedrooms, two bathrooms, a state-of-the-art kitchen, and an aging-in-place suite that is made for the in-laws. This home also boasts two garage doors that open up to a sunroom that brings our clients close nature in the comfort of their own home.
The flooring is polished concrete and the fireplaces are metal. Still, a warm aesthetic abounds with mixed textures of hand-scraped woodwork and quartz and spectacular granite counters. Clean, straight lines, rows of windows, soaring ceilings, and sleek design elements form a one-of-a-kind, 2,500 square-foot home
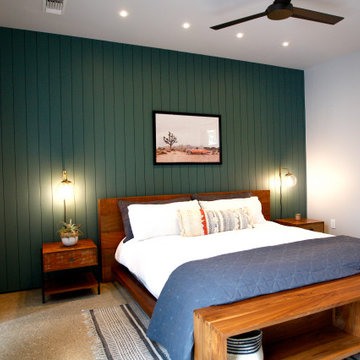
Photo of a country master bedroom in Austin with green walls, concrete floors and planked wall panelling.
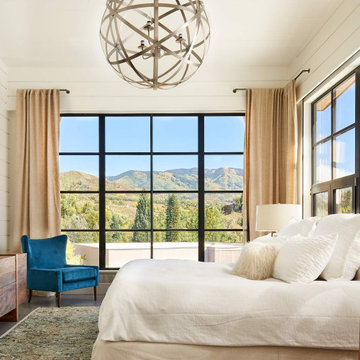
Photo of a mid-sized country master bedroom in Denver with white walls, concrete floors, no fireplace, grey floor and planked wall panelling.
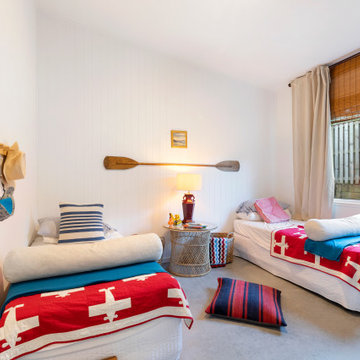
Inspiration for a mid-sized beach style guest bedroom in Sunshine Coast with white walls, grey floor, vaulted, planked wall panelling and concrete floors.
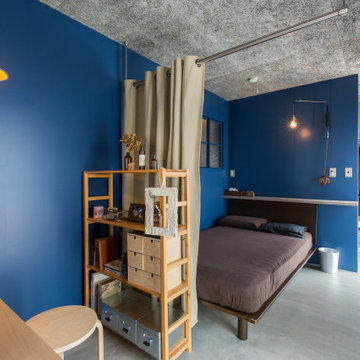
パウダースペースと寝室WICを一室にまとめた。
Photo of a mid-sized industrial master bedroom in Other with blue walls, concrete floors, wood and planked wall panelling.
Photo of a mid-sized industrial master bedroom in Other with blue walls, concrete floors, wood and planked wall panelling.
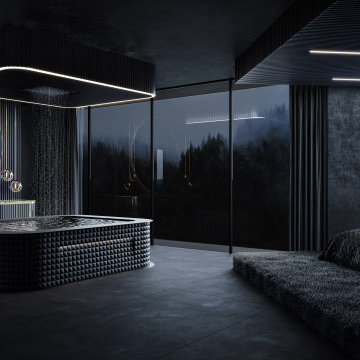
We used playful gesture of forms and plains, such as the rectangular form of the upper-floor bedroom with the bed siting within a cube container, creating a bold statement to the corner of the property.
– DGK Architects
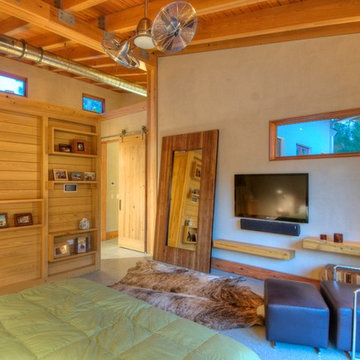
American Clay walls. Polished Concrete floors. Exposed cypress timber framed ceiling.
Photos by Matt McCorteney
Mid-sized country master bedroom in Other with concrete floors, no fireplace, beige walls, grey floor, exposed beam and planked wall panelling.
Mid-sized country master bedroom in Other with concrete floors, no fireplace, beige walls, grey floor, exposed beam and planked wall panelling.
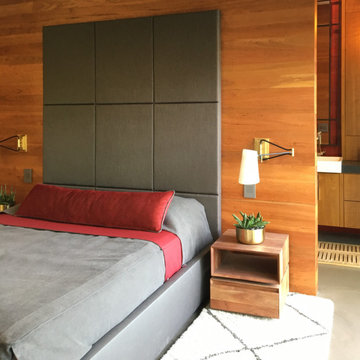
This is an example of a midcentury guest bedroom in Vancouver with green walls, concrete floors, a standard fireplace, a stone fireplace surround, grey floor and planked wall panelling.
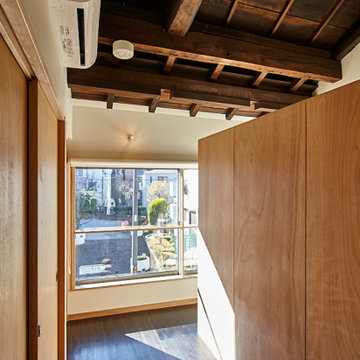
Inspiration for a small contemporary guest bedroom in Tokyo with concrete floors, no fireplace, white walls, black floor, exposed beam and planked wall panelling.
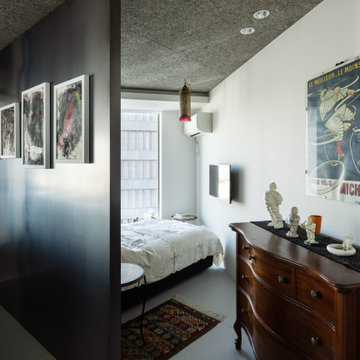
3LDKのマンションを開放的なワンルーム空間にしました。寝室とは最小限の壁だけで区切られています。
photo:Yohei Sasakura
Inspiration for a mid-sized modern master bedroom in Osaka with white walls, concrete floors, no fireplace, grey floor, wood and planked wall panelling.
Inspiration for a mid-sized modern master bedroom in Osaka with white walls, concrete floors, no fireplace, grey floor, wood and planked wall panelling.
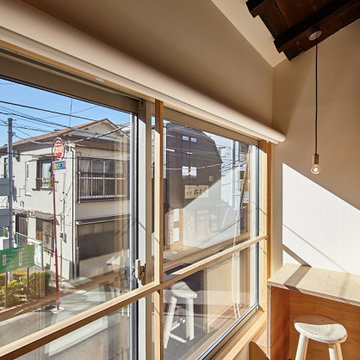
Inspiration for a small contemporary guest bedroom in Tokyo with white walls, concrete floors, no fireplace, black floor, exposed beam and planked wall panelling.
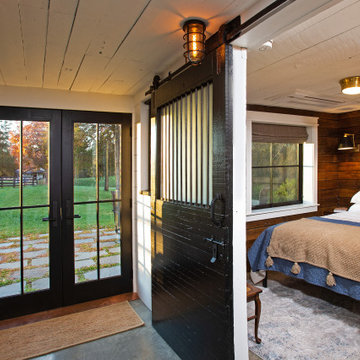
Photo of a mid-sized guest bedroom in DC Metro with brown walls, concrete floors, grey floor, timber and planked wall panelling.
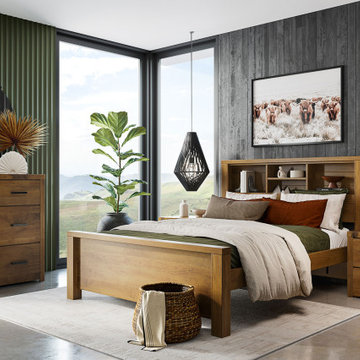
Photo of a mid-sized contemporary master bedroom with black walls, concrete floors, no fireplace, grey floor and planked wall panelling.
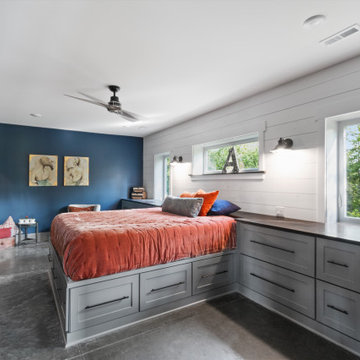
This 2,500 square-foot home, combines the an industrial-meets-contemporary gives its owners the perfect place to enjoy their rustic 30- acre property. Its multi-level rectangular shape is covered with corrugated red, black, and gray metal, which is low-maintenance and adds to the industrial feel.
Encased in the metal exterior, are three bedrooms, two bathrooms, a state-of-the-art kitchen, and an aging-in-place suite that is made for the in-laws. This home also boasts two garage doors that open up to a sunroom that brings our clients close nature in the comfort of their own home.
The flooring is polished concrete and the fireplaces are metal. Still, a warm aesthetic abounds with mixed textures of hand-scraped woodwork and quartz and spectacular granite counters. Clean, straight lines, rows of windows, soaring ceilings, and sleek design elements form a one-of-a-kind, 2,500 square-foot home
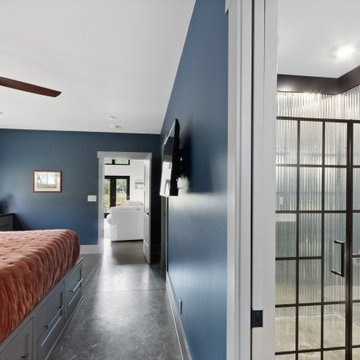
This 2,500 square-foot home, combines the an industrial-meets-contemporary gives its owners the perfect place to enjoy their rustic 30- acre property. Its multi-level rectangular shape is covered with corrugated red, black, and gray metal, which is low-maintenance and adds to the industrial feel.
Encased in the metal exterior, are three bedrooms, two bathrooms, a state-of-the-art kitchen, and an aging-in-place suite that is made for the in-laws. This home also boasts two garage doors that open up to a sunroom that brings our clients close nature in the comfort of their own home.
The flooring is polished concrete and the fireplaces are metal. Still, a warm aesthetic abounds with mixed textures of hand-scraped woodwork and quartz and spectacular granite counters. Clean, straight lines, rows of windows, soaring ceilings, and sleek design elements form a one-of-a-kind, 2,500 square-foot home
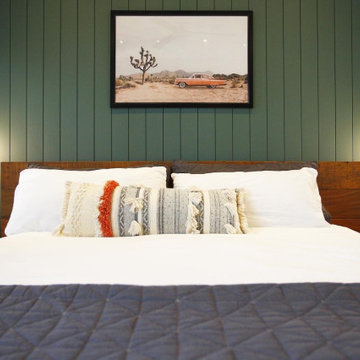
Photo of a mid-sized country master bedroom in Austin with green walls, concrete floors and planked wall panelling.
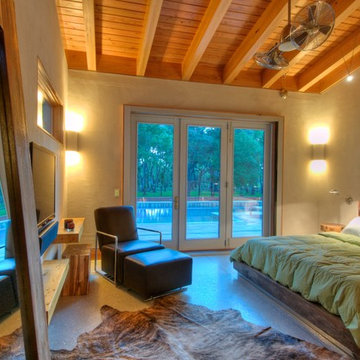
American Clay walls. Polished Concrete floors. Exposed cypress timber framed ceiling.
Photos by Matt McCorteney
Photo of a mid-sized contemporary master bedroom in Other with concrete floors, no fireplace, beige walls, grey floor, exposed beam and planked wall panelling.
Photo of a mid-sized contemporary master bedroom in Other with concrete floors, no fireplace, beige walls, grey floor, exposed beam and planked wall panelling.
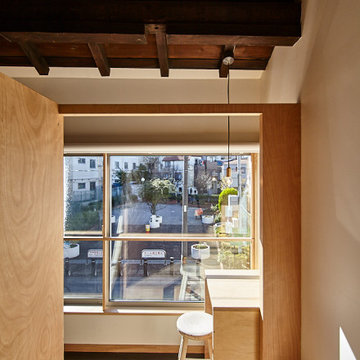
Photo of a small contemporary guest bedroom in Tokyo with white walls, concrete floors, no fireplace, black floor, exposed beam and planked wall panelling.
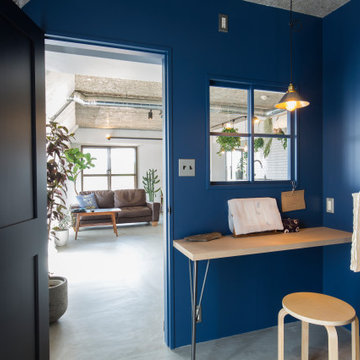
パウダースペースと寝室WICを一室にまとめた。
This is an example of a mid-sized modern master bedroom in Other with blue walls, concrete floors, wood and planked wall panelling.
This is an example of a mid-sized modern master bedroom in Other with blue walls, concrete floors, wood and planked wall panelling.
Bedroom Design Ideas with Concrete Floors and Planked Wall Panelling
1