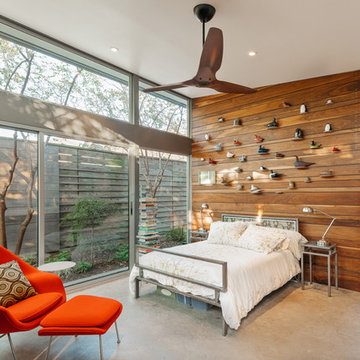Bedroom Design Ideas with Concrete Floors
Refine by:
Budget
Sort by:Popular Today
21 - 40 of 5,704 photos
Item 1 of 2
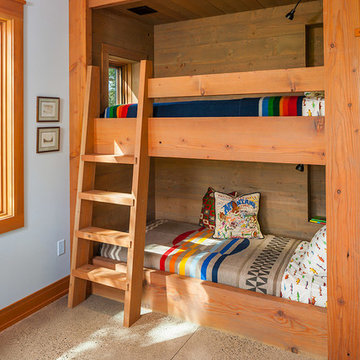
Inspiration for a mid-sized country guest bedroom in Other with white walls, concrete floors and no fireplace.
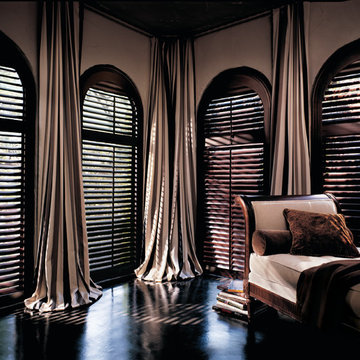
Hunter Douglas
Inspiration for a large traditional master bedroom in Cleveland with brown walls, concrete floors and no fireplace.
Inspiration for a large traditional master bedroom in Cleveland with brown walls, concrete floors and no fireplace.
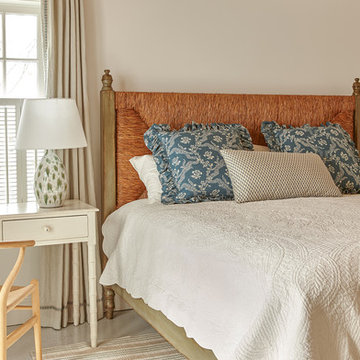
Rush headboard with painted wood frame.
Bedside lamps by John Rosselli
Photographer Carter Berg
Mid-sized beach style guest bedroom in Boston with beige walls, concrete floors and no fireplace.
Mid-sized beach style guest bedroom in Boston with beige walls, concrete floors and no fireplace.
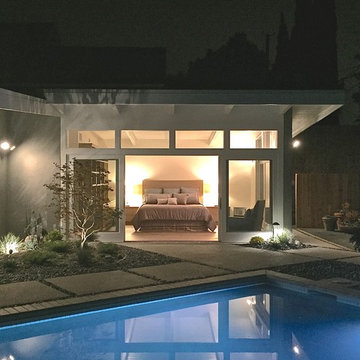
Master Suite Addition to Mid-Century Post and Beam Home. New hardscape and landscape
Inspiration for a mid-sized midcentury master bedroom in Los Angeles with grey walls, concrete floors and no fireplace.
Inspiration for a mid-sized midcentury master bedroom in Los Angeles with grey walls, concrete floors and no fireplace.
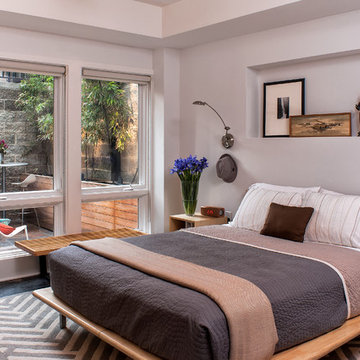
Design ideas for a mid-sized contemporary bedroom in DC Metro with grey walls, concrete floors, no fireplace and grey floor.
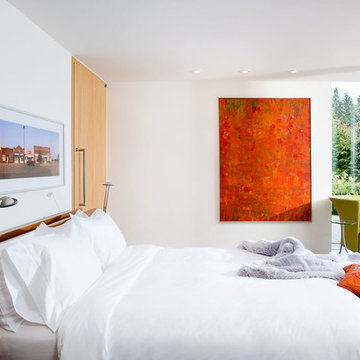
Ema Peter
Photo of a mid-sized contemporary master bedroom in Vancouver with white walls and concrete floors.
Photo of a mid-sized contemporary master bedroom in Vancouver with white walls and concrete floors.
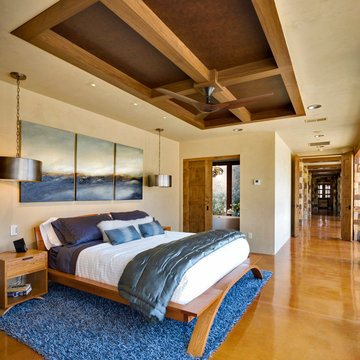
Patrick Coulie
Large contemporary master bedroom in Albuquerque with beige walls, concrete floors, no fireplace and yellow floor.
Large contemporary master bedroom in Albuquerque with beige walls, concrete floors, no fireplace and yellow floor.
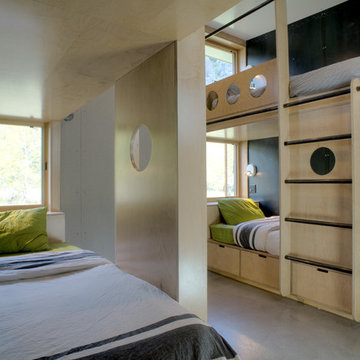
CAST architecture
Inspiration for a small contemporary guest bedroom in Seattle with concrete floors, black walls and no fireplace.
Inspiration for a small contemporary guest bedroom in Seattle with concrete floors, black walls and no fireplace.
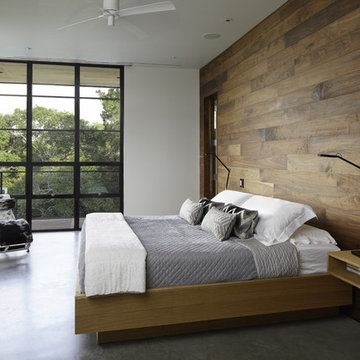
Nestled into sloping topography, the design of this home allows privacy from the street while providing unique vistas throughout the house and to the surrounding hill country and downtown skyline. Layering rooms with each other as well as circulation galleries, insures seclusion while allowing stunning downtown views. The owners' goals of creating a home with a contemporary flow and finish while providing a warm setting for daily life was accomplished through mixing warm natural finishes such as stained wood with gray tones in concrete and local limestone. The home's program also hinged around using both passive and active green features. Sustainable elements include geothermal heating/cooling, rainwater harvesting, spray foam insulation, high efficiency glazing, recessing lower spaces into the hillside on the west side, and roof/overhang design to provide passive solar coverage of walls and windows. The resulting design is a sustainably balanced, visually pleasing home which reflects the lifestyle and needs of the clients.
Photography by Andrew Pogue
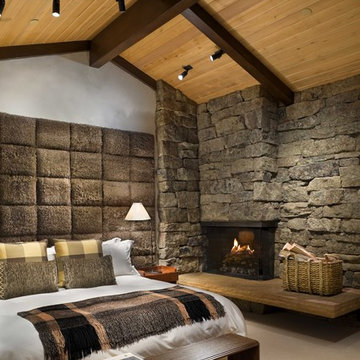
Peter Aaron
This is an example of a mid-sized country master bedroom in New York with a stone fireplace surround, a corner fireplace, white walls and concrete floors.
This is an example of a mid-sized country master bedroom in New York with a stone fireplace surround, a corner fireplace, white walls and concrete floors.
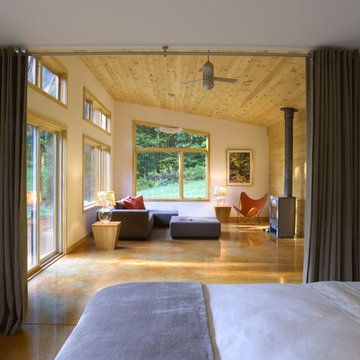
photo by Susan Teare
This is an example of a modern bedroom in Burlington with white walls, concrete floors and a wood stove.
This is an example of a modern bedroom in Burlington with white walls, concrete floors and a wood stove.
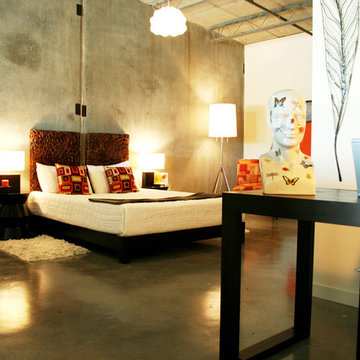
This is the model unit for modern live-work lofts. The loft features 23 foot high ceilings, a spiral staircase, and an open bedroom mezzanine.
Design ideas for an industrial bedroom in Portland with concrete floors and grey floor.
Design ideas for an industrial bedroom in Portland with concrete floors and grey floor.
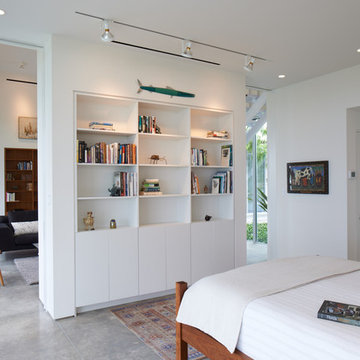
Bruce Cole Photography
Modern bedroom in Other with concrete floors, white walls and grey floor.
Modern bedroom in Other with concrete floors, white walls and grey floor.

Retracting opaque sliding walls with an open convertible Murphy bed on the left wall, allowing for more living space. In front, a Moroccan metal table functions as a portable side table. The guest bedroom wall separates the open-plan dining space featuring mid-century modern dining table and chairs in coordinating striped colors from the larger loft living area.
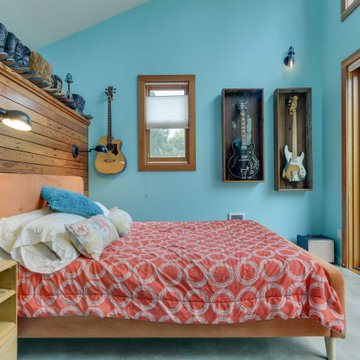
Mid-sized contemporary master bedroom in Portland with blue walls, concrete floors and grey floor.
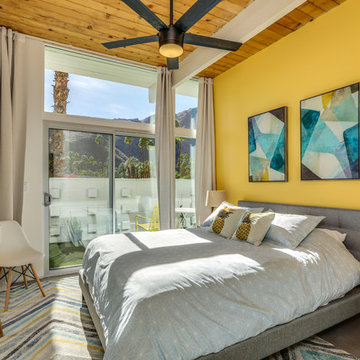
This is an example of a midcentury bedroom in Other with yellow walls, concrete floors and grey floor.
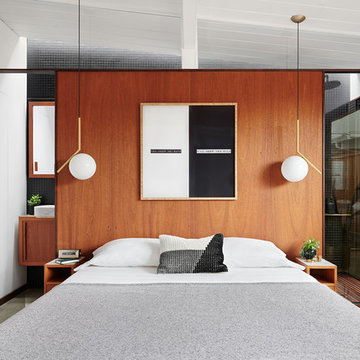
Jean Bai/Konstrukt Photo
This is an example of a small contemporary master bedroom in San Francisco with brown walls, concrete floors and grey floor.
This is an example of a small contemporary master bedroom in San Francisco with brown walls, concrete floors and grey floor.
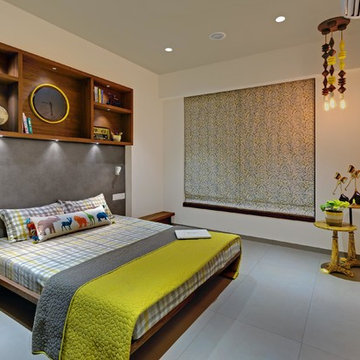
Design ideas for a mid-sized contemporary bedroom in Other with white walls, concrete floors and grey floor.
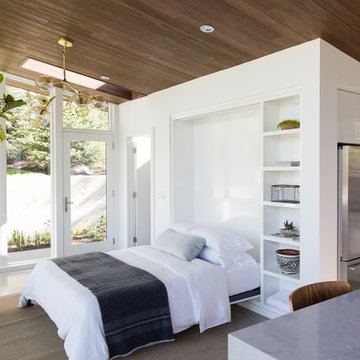
Inspiration for a small contemporary bedroom in Salt Lake City with white walls, concrete floors and grey floor.
Bedroom Design Ideas with Concrete Floors
2
