Bedroom Design Ideas with Concrete Floors
Refine by:
Budget
Sort by:Popular Today
61 - 80 of 1,238 photos
Item 1 of 3
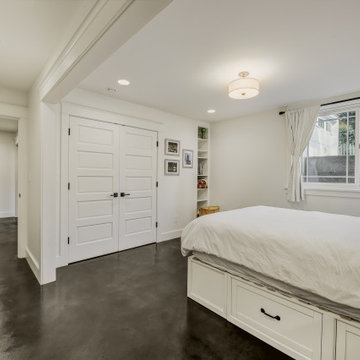
Photograph by Travis Peterson.
Mid-sized arts and crafts guest bedroom in Seattle with white walls, concrete floors and brown floor.
Mid-sized arts and crafts guest bedroom in Seattle with white walls, concrete floors and brown floor.
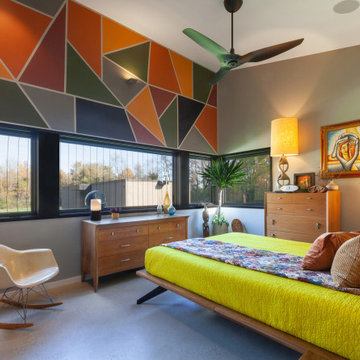
Primary Bedroom is infused with colorful, Midcentury Modern inspired walls and furnishings - Architect: HAUS | Architecture For Modern Lifestyles - Builder: WERK | Building Modern - Photo: HAUS
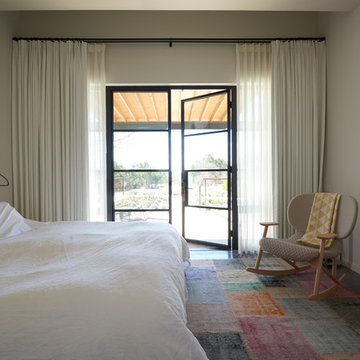
Nick Simonite
Photo of a mid-sized modern guest bedroom in Austin with white walls, concrete floors and grey floor.
Photo of a mid-sized modern guest bedroom in Austin with white walls, concrete floors and grey floor.
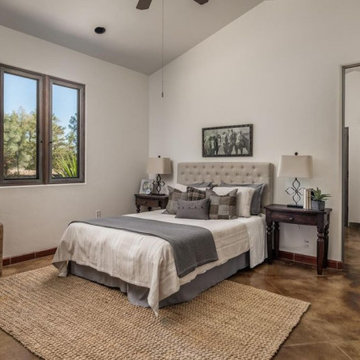
luxury linens layered in rich neutral tones made this master suite feel serene and inviting
Inspiration for a mid-sized mediterranean guest bedroom in Sacramento with white walls, concrete floors, no fireplace, beige floor and vaulted.
Inspiration for a mid-sized mediterranean guest bedroom in Sacramento with white walls, concrete floors, no fireplace, beige floor and vaulted.
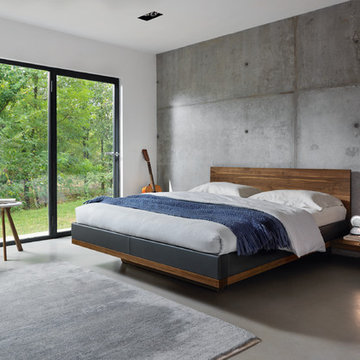
Design ideas for a large industrial master bedroom in Hanover with white walls, no fireplace, grey floor and concrete floors.
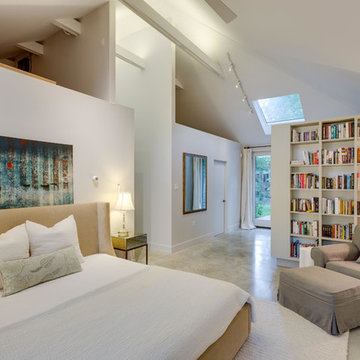
BTW Images
Photo of a mid-sized contemporary master bedroom in DC Metro with white walls and concrete floors.
Photo of a mid-sized contemporary master bedroom in DC Metro with white walls and concrete floors.
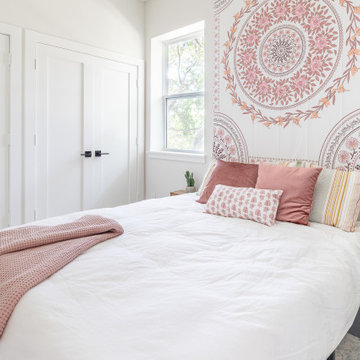
A young family with children purchased a home on 2 acres that came with a large open detached garage. The space was a blank slate inside and the family decided to turn it into living quarters for guests! Our Plano, TX remodeling company was just the right fit to renovate this 1500 sf barn into a great living space. Sarah Harper of h Designs was chosen to draw out the details of this garage renovation. Appearing like a red barn on the outside, the inside was remodeled to include a home office, large living area with roll up garage door to the outside patio, 2 bedrooms, an eat in kitchen, and full bathroom. New large windows in every room and sliding glass doors bring the outside in.
The versatile living room has a large area for seating, a staircase to walk in storage upstairs and doors that can be closed. renovation included stained concrete floors throughout the living and bedroom spaces. A large mud-room area with built-in hooks and shelves is the foyer to the home office. The kitchen is fully functional with Samsung range, full size refrigerator, pantry, countertop seating and room for a dining table. Custom cabinets from Latham Millwork are the perfect foundation for Cambria Quartz Weybourne countertops. The sage green accents give this space life and sliding glass doors allow for oodles of natural light. The full bath is decked out with a large shower and vanity and a smart toilet. Luxart fixtures and shower system give this bathroom an upgraded feel. Mosaic tile in grey gives the floor a neutral look. There’s a custom-built bunk room for the kids with 4 twin beds for sleepovers. And another bedroom large enough for a double bed and double closet storage. This custom remodel in Dallas, TX is just what our clients asked for.
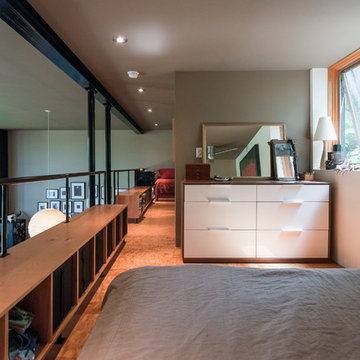
Photo of a large contemporary loft-style bedroom in Chicago with beige walls, concrete floors and no fireplace.
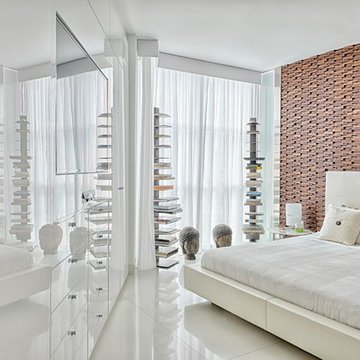
Karina Perez
Design ideas for a mid-sized contemporary master bedroom in Miami with white walls and concrete floors.
Design ideas for a mid-sized contemporary master bedroom in Miami with white walls and concrete floors.
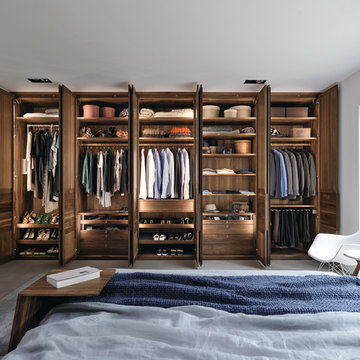
This is an example of a mid-sized country bedroom in Hanover with grey floor and concrete floors.
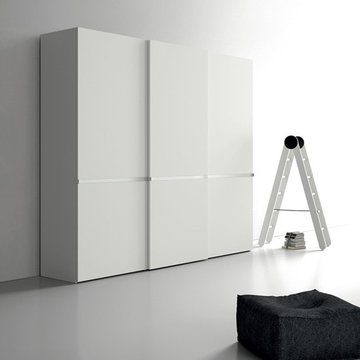
Large modern master bedroom in New York with grey walls and concrete floors.
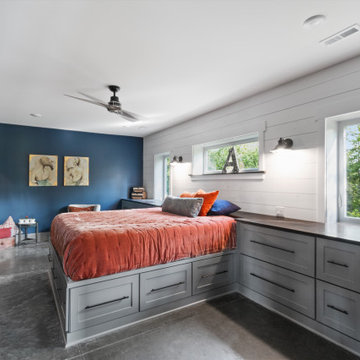
This 2,500 square-foot home, combines the an industrial-meets-contemporary gives its owners the perfect place to enjoy their rustic 30- acre property. Its multi-level rectangular shape is covered with corrugated red, black, and gray metal, which is low-maintenance and adds to the industrial feel.
Encased in the metal exterior, are three bedrooms, two bathrooms, a state-of-the-art kitchen, and an aging-in-place suite that is made for the in-laws. This home also boasts two garage doors that open up to a sunroom that brings our clients close nature in the comfort of their own home.
The flooring is polished concrete and the fireplaces are metal. Still, a warm aesthetic abounds with mixed textures of hand-scraped woodwork and quartz and spectacular granite counters. Clean, straight lines, rows of windows, soaring ceilings, and sleek design elements form a one-of-a-kind, 2,500 square-foot home
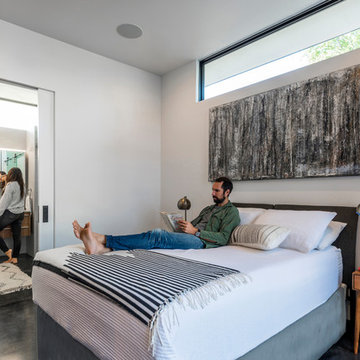
Wade Griffith
Photo of a mid-sized modern master bedroom in Dallas with white walls, concrete floors and grey floor.
Photo of a mid-sized modern master bedroom in Dallas with white walls, concrete floors and grey floor.
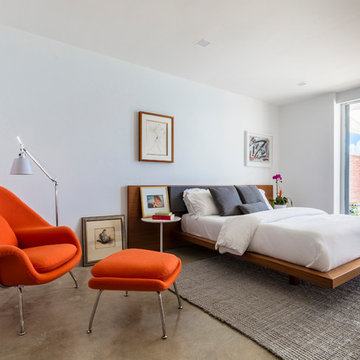
Design ideas for a mid-sized modern master bedroom in Miami with white walls, concrete floors and grey floor.
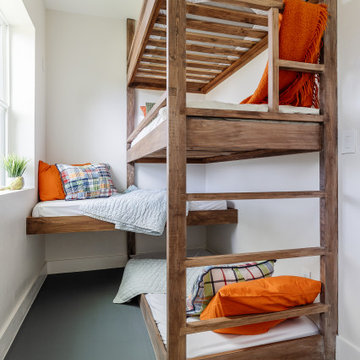
A young family with children purchased a home on 2 acres that came with a large open detached garage. The space was a blank slate inside and the family decided to turn it into living quarters for guests! Our Plano, TX remodeling company was just the right fit to renovate this 1500 sf barn into a great living space. Sarah Harper of h Designs was chosen to draw out the details of this garage renovation. Appearing like a red barn on the outside, the inside was remodeled to include a home office, large living area with roll up garage door to the outside patio, 2 bedrooms, an eat in kitchen, and full bathroom. New large windows in every room and sliding glass doors bring the outside in.
The versatile living room has a large area for seating, a staircase to walk in storage upstairs and doors that can be closed. renovation included stained concrete floors throughout the living and bedroom spaces. A large mud-room area with built-in hooks and shelves is the foyer to the home office. The kitchen is fully functional with Samsung range, full size refrigerator, pantry, countertop seating and room for a dining table. Custom cabinets from Latham Millwork are the perfect foundation for Cambria Quartz Weybourne countertops. The sage green accents give this space life and sliding glass doors allow for oodles of natural light. The full bath is decked out with a large shower and vanity and a smart toilet. Luxart fixtures and shower system give this bathroom an upgraded feel. Mosaic tile in grey gives the floor a neutral look. There’s a custom-built bunk room for the kids with 4 twin beds for sleepovers. And another bedroom large enough for a double bed and double closet storage. This custom remodel in Dallas, TX is just what our clients asked for.
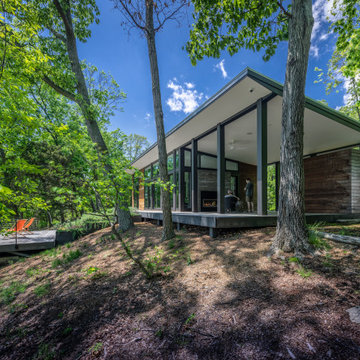
This 700 SF weekend cabin is highly space-efficient yet comfortable enough for guests. The office space doubles as a guest room by virtue of a built-in Murphy bed and the 2 half baths share a walk-in shower. The living space is expanded by a 400 SF covered porch and a 200 SF deck that takes in a tremendous view of the Shenandoah Valley landscape. The owner/architect carefully selected materials that would be durable, sustainable, and maintain their natural beauty as they age. The siding and decking are Kebony, interior floors are polished concrete with a sealer, and half of the interior doors and the built-in cabintry are cedar with a vinegar-based finish. The deck railings are powder-coated steel with stainless cable railing. All of the painted exterior trim work is Boral. The natural steel kitchen island base and the outdoor shower surround were provided by local fabricators. Houseworks made the interior doors, built-in cabinetry, and board-formed concrete fireplace surround and concrete firepit.
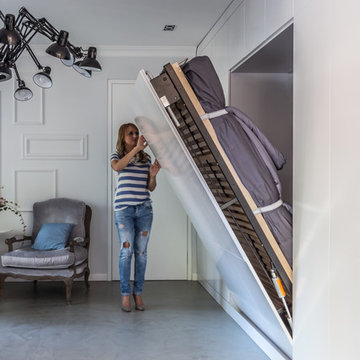
Darko Mihalić
Design ideas for a small eclectic guest bedroom in Other with grey walls, concrete floors and no fireplace.
Design ideas for a small eclectic guest bedroom in Other with grey walls, concrete floors and no fireplace.
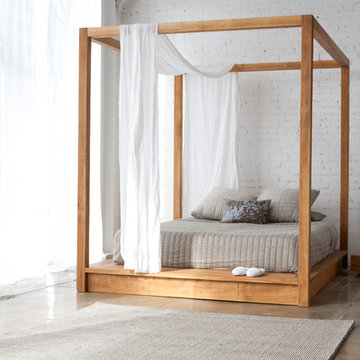
The PCH Canopy Bed offers a secluded place to rest, with a minimalist approach. The bed joins tightly together with ultra clean lines, and the solid teak construction brings a presence of its own. The PCH Canopy Bed is a piece with truly stunning details, and will definitely exceed your expectations.
Solid wood bed. square posts. no visible hardware; materials: solid teak, natural oil finish
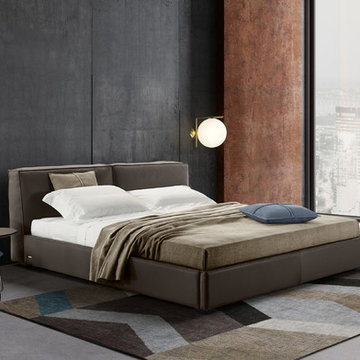
Geometric in form and luxurious in comfort, Bond Designer Leather Bed is juxtaposition between high quality materials and concise formal design. Manufactured in Italy by Gamma Arredamenti, Bond Leather Bed depicts clear use of lines that draw attention and create ambiance simultaneously without overwhelming its surroundings.
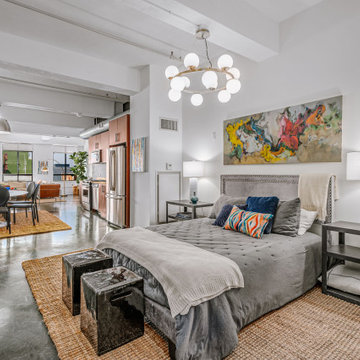
This is an example of a large modern loft-style bedroom in Los Angeles with white walls, concrete floors and grey floor.
Bedroom Design Ideas with Concrete Floors
4