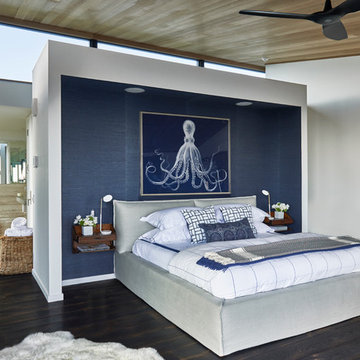Bedroom Design Ideas with Dark Hardwood Floors
Refine by:
Budget
Sort by:Popular Today
1 - 20 of 347 photos
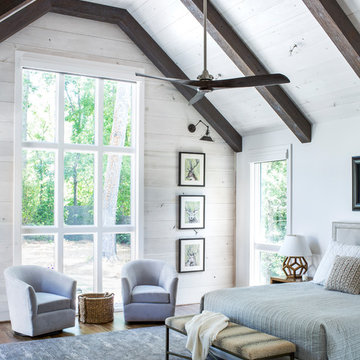
Jeff Herr Photography
This is an example of a large country master bedroom in Atlanta with white walls and dark hardwood floors.
This is an example of a large country master bedroom in Atlanta with white walls and dark hardwood floors.
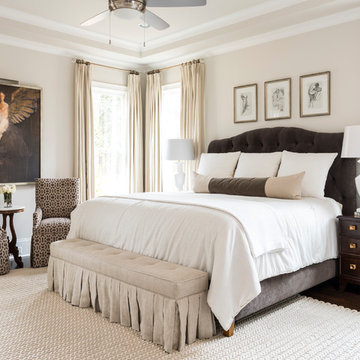
Inspiration for a transitional master bedroom in Atlanta with beige walls, dark hardwood floors and no fireplace.
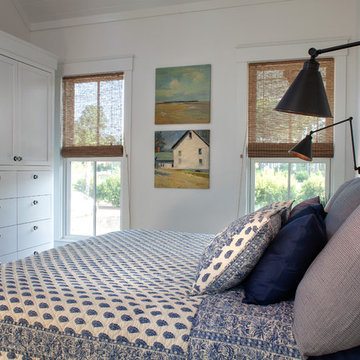
Country bedroom in Philadelphia with white walls, dark hardwood floors and brown floor.
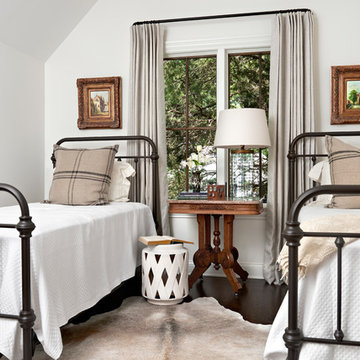
Inspiration for a beach style guest bedroom in Nashville with white walls, dark hardwood floors and no fireplace.
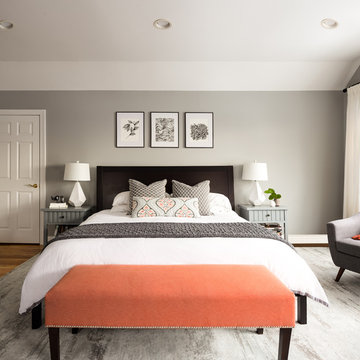
Alex Lucaci
Photo of a large transitional master bedroom in New York with grey walls and dark hardwood floors.
Photo of a large transitional master bedroom in New York with grey walls and dark hardwood floors.
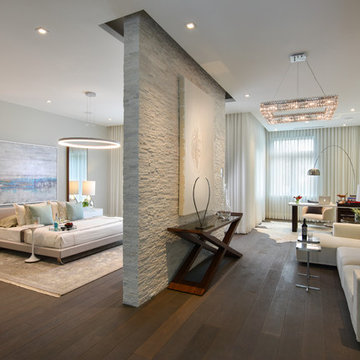
Photo of an expansive contemporary master bedroom in Miami with grey walls, dark hardwood floors, brown floor and no fireplace.
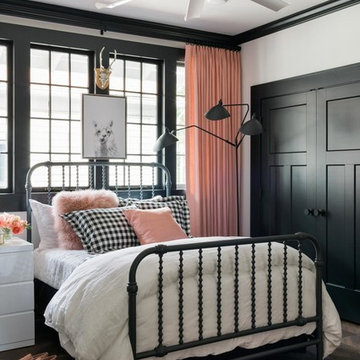
Photo Credit: Robert Peterson- Rustic White Photography
The stylish master bedroom at HGTV Urban Oasis 2017 features a boutique hotel vibe that mixes classic and modern design elements for a unique urban look with artistic style.
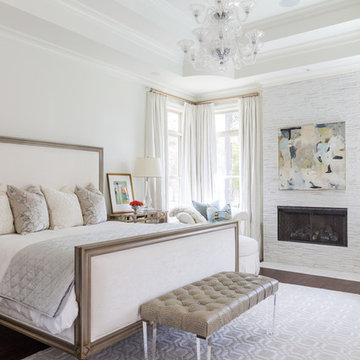
Design ideas for a large traditional master bedroom in New Orleans with white walls, dark hardwood floors and a ribbon fireplace.
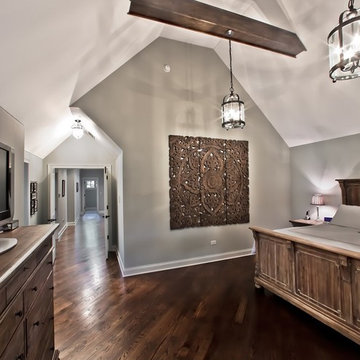
Design ideas for a mid-sized country guest bedroom in Chicago with grey walls, dark hardwood floors and no fireplace.
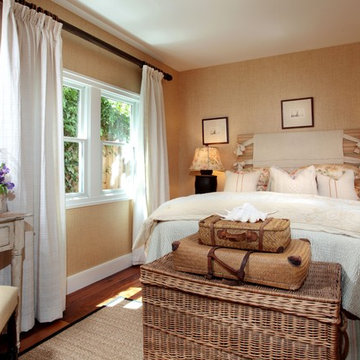
all photos kelley and company
Photo of a traditional bedroom in Los Angeles with beige walls and dark hardwood floors.
Photo of a traditional bedroom in Los Angeles with beige walls and dark hardwood floors.
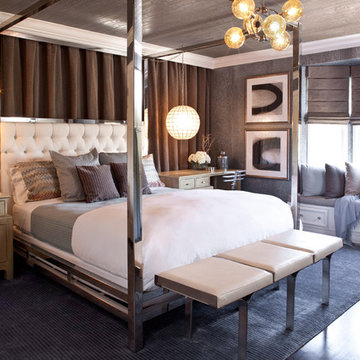
Photo of a transitional bedroom in Los Angeles with grey walls and dark hardwood floors.
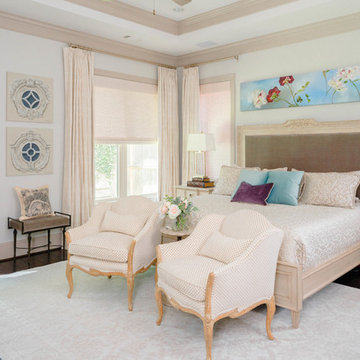
Inspiration for a transitional master bedroom in Houston with white walls, dark hardwood floors and brown floor.
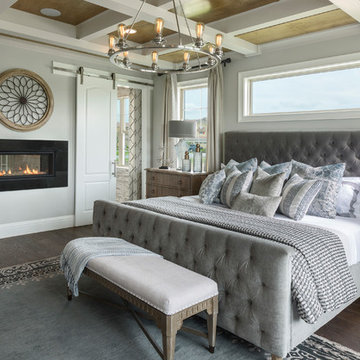
Design ideas for a traditional master bedroom in Orlando with grey walls, dark hardwood floors, a ribbon fireplace and brown floor.
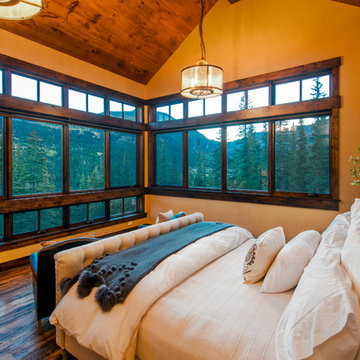
Design ideas for a mid-sized country master bedroom in Denver with yellow walls, dark hardwood floors, no fireplace and brown floor.
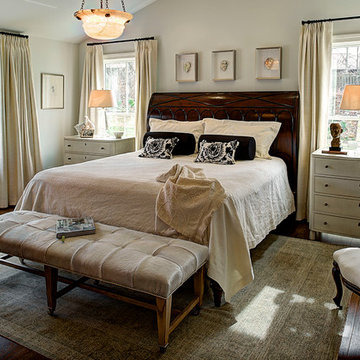
Inspiration for a large traditional master bedroom in Indianapolis with grey walls, dark hardwood floors and no fireplace.
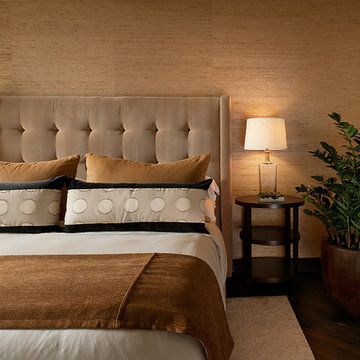
Photo Credit: Mark Boisclair Photography
Contemporary bedroom in Phoenix with beige walls and dark hardwood floors.
Contemporary bedroom in Phoenix with beige walls and dark hardwood floors.
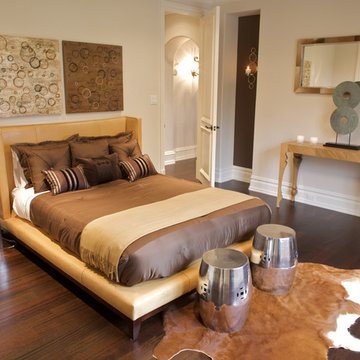
Photo of a contemporary guest bedroom in Philadelphia with beige walls and dark hardwood floors.
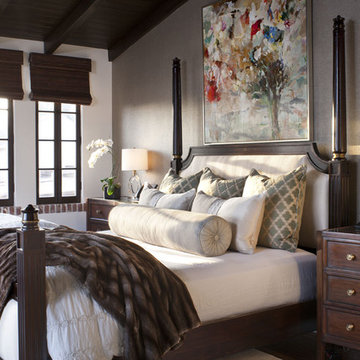
Photo by Grey Crawford
Photo of a mid-sized mediterranean master bedroom in Los Angeles with no fireplace, grey walls, dark hardwood floors and brown floor.
Photo of a mid-sized mediterranean master bedroom in Los Angeles with no fireplace, grey walls, dark hardwood floors and brown floor.
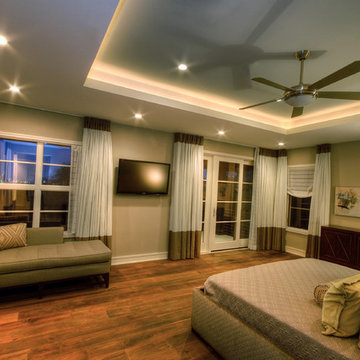
This Westlake site posed several challenges that included managing a sloping lot and capturing the views of downtown Austin in specific locations on the lot, while staying within the height restrictions. The service and garages split in two, buffering the less private areas of the lot creating an inner courtyard. The ancillary rooms are organized around this court leading up to the entertaining areas. The main living areas serve as a transition to a private natural vegetative bluff on the North side. Breezeways and terraces connect the various outdoor living spaces feeding off the great room and dining, balancing natural light and summer breezes to the interior spaces. The private areas are located on the upper level, organized in an inverted “u”, maximizing the best views on the lot. The residence represents a programmatic collaboration of the clients’ needs and subdivision restrictions while engaging the unique features of the lot.
Built by Butterfield Custom Homes
Photography by Adam Steiner
Bedroom Design Ideas with Dark Hardwood Floors
1
