Bedroom Design Ideas with Green Walls
Refine by:
Budget
Sort by:Popular Today
101 - 120 of 14,476 photos
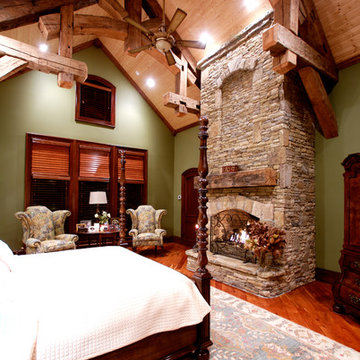
Designed by MossCreek, this beautiful timber frame home includes signature MossCreek style elements such as natural materials, expression of structure, elegant rustic design, and perfect use of space in relation to build site. Photo by Mark Smith
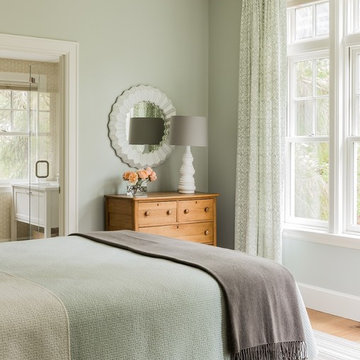
Photography by Michael J. Lee
Inspiration for a mid-sized transitional guest bedroom in Boston with green walls and medium hardwood floors.
Inspiration for a mid-sized transitional guest bedroom in Boston with green walls and medium hardwood floors.
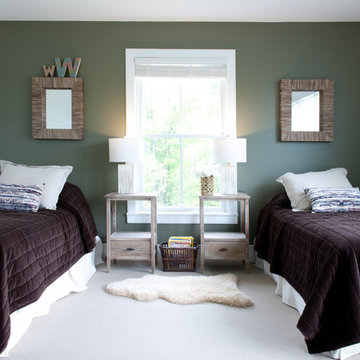
Mary Prince Photography © 2013 Houzz
This is an example of a contemporary bedroom in Boston with green walls.
This is an example of a contemporary bedroom in Boston with green walls.
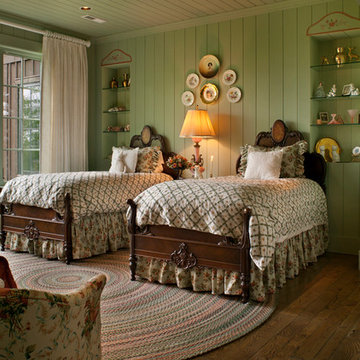
David Deitrich
Photo of a traditional guest bedroom in Other with green walls, medium hardwood floors and no fireplace.
Photo of a traditional guest bedroom in Other with green walls, medium hardwood floors and no fireplace.
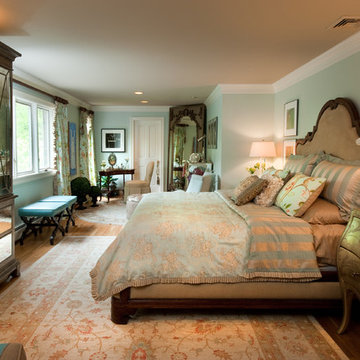
photography by Bob Skinner
Photo of a traditional bedroom in New York with green walls.
Photo of a traditional bedroom in New York with green walls.
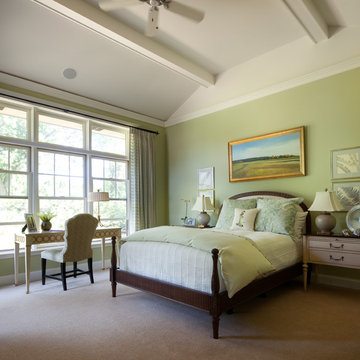
Inspired by the homeowners art, designer Brandi Hagen of Eminent Interior Design softened the tones and painted the walls a pale green. Contrasting finishes of the stained bed and the painted desk and bedside table create a balance in this stunning Master Bedroom.
To see more designs from Minneapolis Interior Designer Brandi Hagen, visit the following link:
http://eminentid.com/

Our Austin studio decided to go bold with this project by ensuring that each space had a unique identity in the Mid-Century Modern style bathroom, butler's pantry, and mudroom. We covered the bathroom walls and flooring with stylish beige and yellow tile that was cleverly installed to look like two different patterns. The mint cabinet and pink vanity reflect the mid-century color palette. The stylish knobs and fittings add an extra splash of fun to the bathroom.
The butler's pantry is located right behind the kitchen and serves multiple functions like storage, a study area, and a bar. We went with a moody blue color for the cabinets and included a raw wood open shelf to give depth and warmth to the space. We went with some gorgeous artistic tiles that create a bold, intriguing look in the space.
In the mudroom, we used siding materials to create a shiplap effect to create warmth and texture – a homage to the classic Mid-Century Modern design. We used the same blue from the butler's pantry to create a cohesive effect. The large mint cabinets add a lighter touch to the space.
---
Project designed by the Atomic Ranch featured modern designers at Breathe Design Studio. From their Austin design studio, they serve an eclectic and accomplished nationwide clientele including in Palm Springs, LA, and the San Francisco Bay Area.
For more about Breathe Design Studio, see here: https://www.breathedesignstudio.com/
To learn more about this project, see here: https://www.breathedesignstudio.com/atomic-ranch
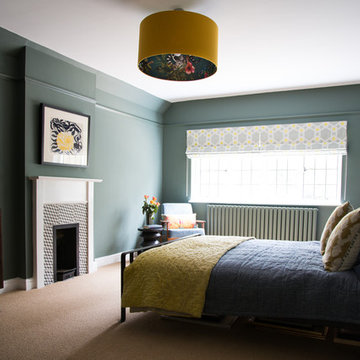
Daniela Exley
Inspiration for a transitional bedroom in Kent with green walls, carpet and beige floor.
Inspiration for a transitional bedroom in Kent with green walls, carpet and beige floor.
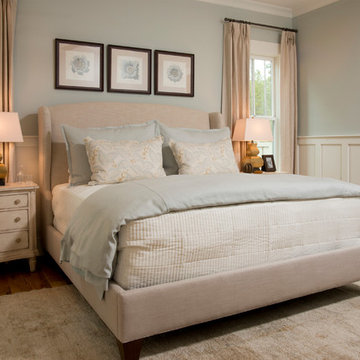
Design ideas for a mid-sized traditional guest bedroom in Charleston with green walls, medium hardwood floors, no fireplace and brown floor.
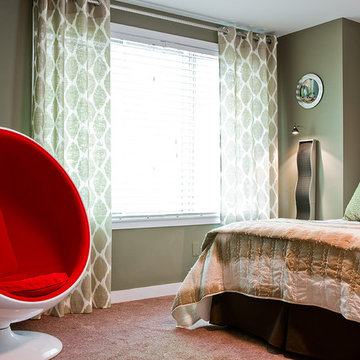
Michael J. Lee
Photo of a mid-sized transitional master bedroom in Boston with green walls, carpet and no fireplace.
Photo of a mid-sized transitional master bedroom in Boston with green walls, carpet and no fireplace.
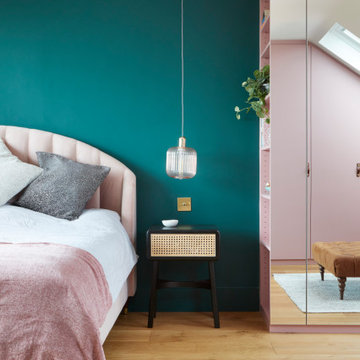
The loft bedroom features a dressing area with bespoke storage in a bold pink finish. The main bedroom area is finished in a rich deep green.
Inspiration for a large contemporary master bedroom in London with green walls and medium hardwood floors.
Inspiration for a large contemporary master bedroom in London with green walls and medium hardwood floors.
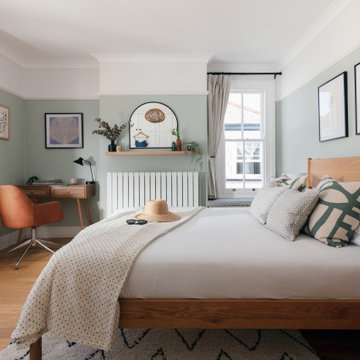
A coastal Scandinavian renovation project, combining a Victorian seaside cottage with Scandi design. We wanted to create a modern, open-plan living space but at the same time, preserve the traditional elements of the house that gave it it's character.
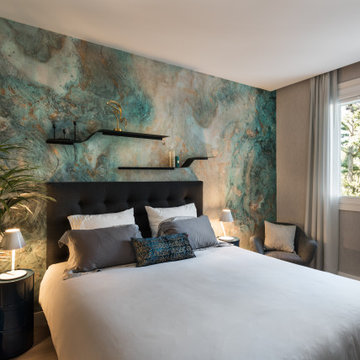
Camera matrimoniale degli ospiti con carta da parati e poltrona
This is an example of a large modern guest bedroom in Rome with green walls and light hardwood floors.
This is an example of a large modern guest bedroom in Rome with green walls and light hardwood floors.
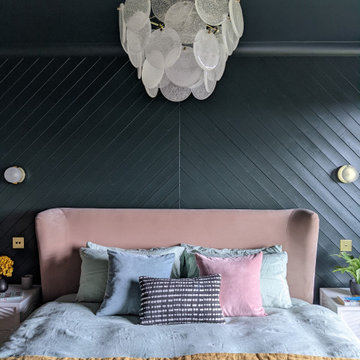
Dark green bedroom diagonal tongue and groove panelling and pink velvet headboard
Design ideas for a mid-sized contemporary master bedroom in Other with green walls, carpet, grey floor and panelled walls.
Design ideas for a mid-sized contemporary master bedroom in Other with green walls, carpet, grey floor and panelled walls.
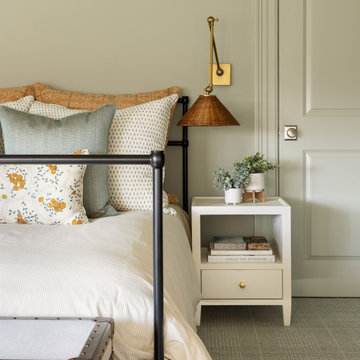
Guest Suite, bedroom
Design ideas for a small eclectic guest bedroom in New York with green walls, carpet, green floor and vaulted.
Design ideas for a small eclectic guest bedroom in New York with green walls, carpet, green floor and vaulted.
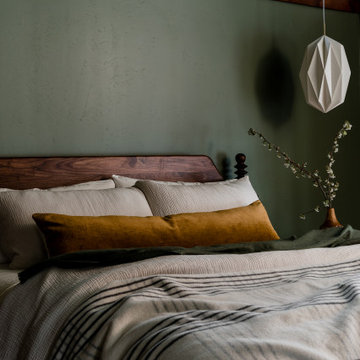
Ensuite bedroom with french doors gives out calming nature vibes through its green walls, midcentury furniture, layers of Parachute bedding, geometric pendant lighting, and multi colored plaid rug.
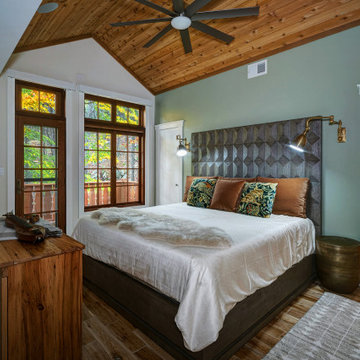
Mid-sized country master bedroom in New York with green walls, medium hardwood floors, a standard fireplace, brown floor, vaulted and wood.
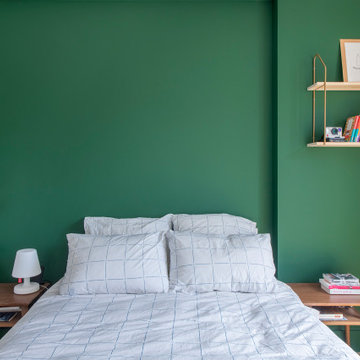
Agrandir l’espace et préparer une future chambre d’enfant
Nous avons exécuté le projet Commandeur pour des clients trentenaires. Il s’agissait de leur premier achat immobilier, un joli appartement dans le Nord de Paris.
L’objet de cette rénovation partielle visait à réaménager la cuisine, repenser l’espace entre la salle de bain, la chambre et le salon. Nous avons ainsi pu, à travers l’implantation d’un mur entre la chambre et le salon, créer une future chambre d’enfant.
Coup de coeur spécial pour la cuisine Ikea. Elle a été customisée par nos architectes via Superfront. Superfront propose des matériaux chics et luxueux, made in Suède; de quoi passer sa cuisine Ikea au niveau supérieur !
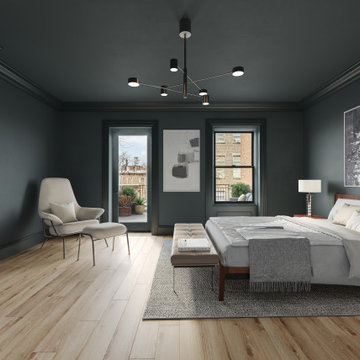
Master bedroom renovation by Bolster
Design ideas for a large transitional master bedroom in New York with green walls, light hardwood floors, a standard fireplace, a concrete fireplace surround and beige floor.
Design ideas for a large transitional master bedroom in New York with green walls, light hardwood floors, a standard fireplace, a concrete fireplace surround and beige floor.
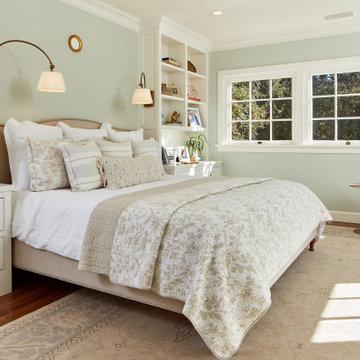
The king-sized bed is nestled between two cabinets and enjoys a view of beautiful old Oak trees.
Large traditional master bedroom in San Francisco with green walls, medium hardwood floors and brown floor.
Large traditional master bedroom in San Francisco with green walls, medium hardwood floors and brown floor.
Bedroom Design Ideas with Green Walls
6