Bedroom Design Ideas with Grey Floor and Recessed
Refine by:
Budget
Sort by:Popular Today
1 - 20 of 507 photos
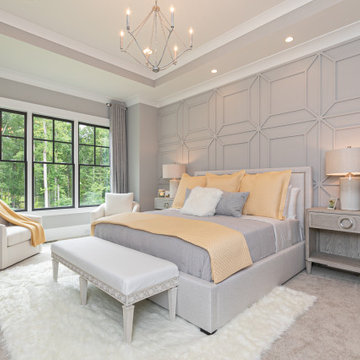
Owners bedroom
This is an example of a mid-sized transitional master bedroom in Atlanta with grey walls, carpet, grey floor, recessed, no fireplace and panelled walls.
This is an example of a mid-sized transitional master bedroom in Atlanta with grey walls, carpet, grey floor, recessed, no fireplace and panelled walls.

Our team began the master bedroom design by anchoring the room with a dramatic but simple black canopy bed. The next layer was a neutral but textured area rug with a herringbone "zig zag" design that we repeated again in our throw pillows and nightstands. The light wood of the nightstands and woven window shades added subtle contrast and texture. Two seating areas provide ample comfort throughout the bedroom with a small sofa at the end of the bed and comfortable swivel chairs in front of the window. The long simple drapes are anchored by a simple black rod that repeats the black iron element of the canopy bed. The dresser is also black, which carries this color around the room. A black iron chandelier with wooden beads echoes the casually elegant design, while layers of cream bedding and a textural throw complete the design.
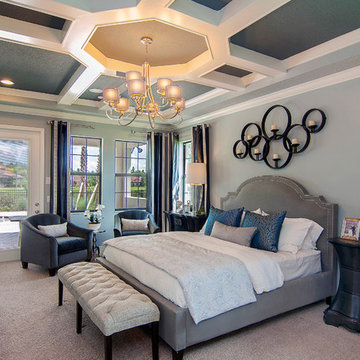
The ceiling detail was designed to be the star in room to add interest and to showcase how large this master bedroom really is!
Studio KW Photography
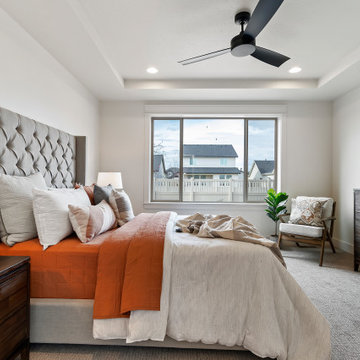
MOVE IN READY with Staging Scheduled for Feb 16th! The Hayward is an exciting new and affordable single-level design, full of quality amenities that uphold Berkeley's mantra of MORE THOUGHT PER SQ.FT! The floor plan features 2 additional bedrooms separated from the Primary suite, a Great Room showcasing gorgeous high ceilings, in an open-living design AND 2 1/2 Car garage (33' deep). Warm and welcoming interiors, rich, wood-toned cabinets and glossy & textural tiles lend to a comforting surround. Bosch Appliances, Artisan Light Fixtures and abundant windows create spaces that are light and inviting for every lifestyle! Community common area/walkway adjacent to backyard creates additional privacy! Photos and iGuide are similar. Actual finishes may vary. As of 1/20/24 the home is in the flooring/tile stage of construction.
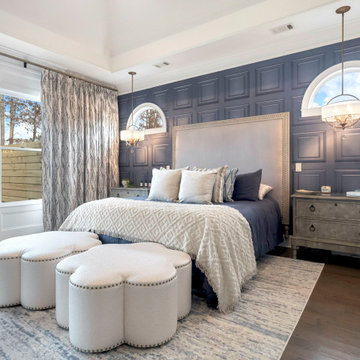
Spectacular principal bedroom with king size bed, flanking nightstands with individually lit antique brass fixtures - both on dimmers. Shadow box panel vintage blue wallpaper, and an antique, upholstered wood and fabric headboard.
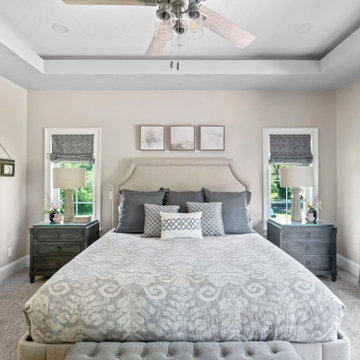
Inspiration for a transitional guest bedroom in Cleveland with beige walls, carpet, no fireplace, grey floor and recessed.
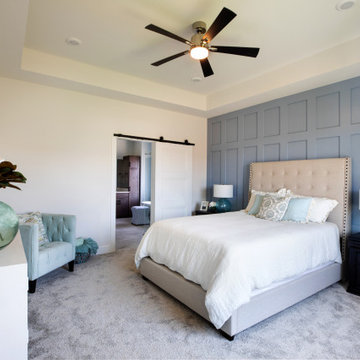
Inspiration for a large country master bedroom in Wichita with white walls, carpet, no fireplace, grey floor, recessed and vaulted.
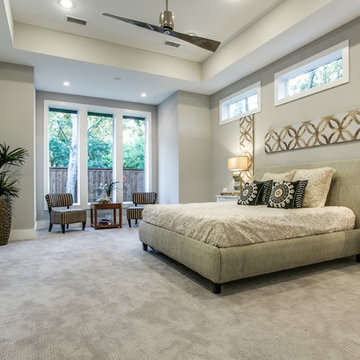
This open and spacious Master Retreat is inviting and has views of the backyard. It is both light and airy with the addition of the transom windows above the bed. Combined with a seating area that overlooks the backyard allows for you to be comfortable and spread out in the private area.
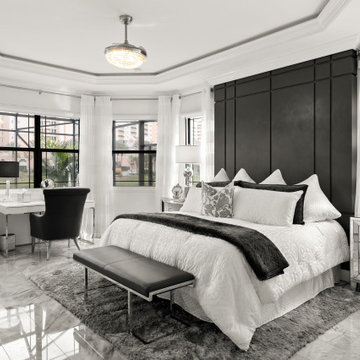
Photo of a large transitional master bedroom in Jacksonville with marble floors, white walls, grey floor and recessed.
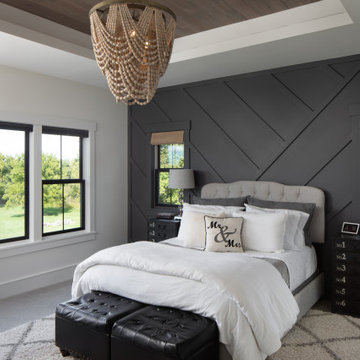
Master Bedroom with accent modern wainscotting, tray ceiling, custom stain tongue and groove with a focus on the wooden bead chandelier.
Inspiration for a mid-sized country master bedroom in Milwaukee with grey walls, carpet, no fireplace, grey floor, recessed and decorative wall panelling.
Inspiration for a mid-sized country master bedroom in Milwaukee with grey walls, carpet, no fireplace, grey floor, recessed and decorative wall panelling.
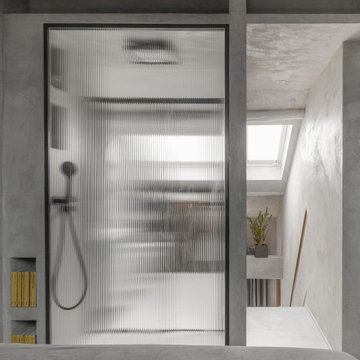
Vista del bagno e dell'ingresso dalla camera da letto. Due ampie nicchie in quota fungono da ripostiglio.
Photo of a small scandinavian master bedroom in Milan with grey walls, concrete floors, grey floor and recessed.
Photo of a small scandinavian master bedroom in Milan with grey walls, concrete floors, grey floor and recessed.
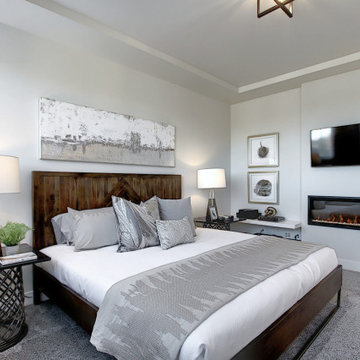
Master Bedroom with ample natural light
Inspiration for a mid-sized industrial master bedroom in Calgary with grey walls, carpet, a standard fireplace, a plaster fireplace surround, grey floor and recessed.
Inspiration for a mid-sized industrial master bedroom in Calgary with grey walls, carpet, a standard fireplace, a plaster fireplace surround, grey floor and recessed.
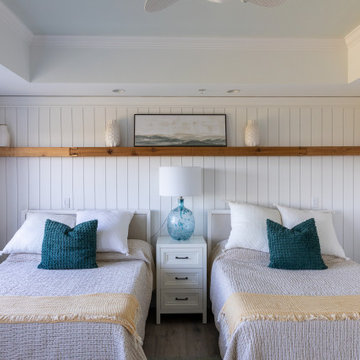
Photo of a mid-sized beach style master bedroom in Other with white walls, medium hardwood floors, a wood fireplace surround, grey floor, recessed and planked wall panelling.
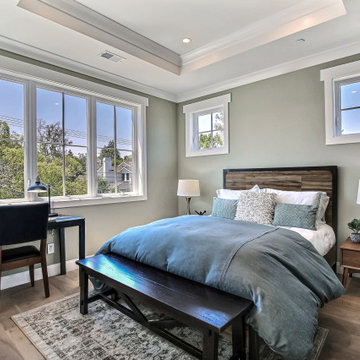
Craftsman Style Residence New Construction 2021
3000 square feet, 4 Bedroom, 3-1/2 Baths
Photo of a mid-sized arts and crafts guest bedroom in San Francisco with grey walls, medium hardwood floors, grey floor and recessed.
Photo of a mid-sized arts and crafts guest bedroom in San Francisco with grey walls, medium hardwood floors, grey floor and recessed.
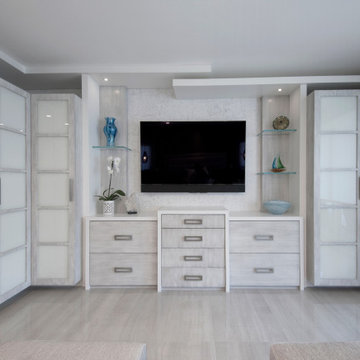
A luxurious master bedroom retreat with custom built-in of rift oak featuring storage drawers, and glass shoji doors.
This is an example of a large contemporary master bedroom in Miami with grey walls, porcelain floors, grey floor, recessed and wallpaper.
This is an example of a large contemporary master bedroom in Miami with grey walls, porcelain floors, grey floor, recessed and wallpaper.
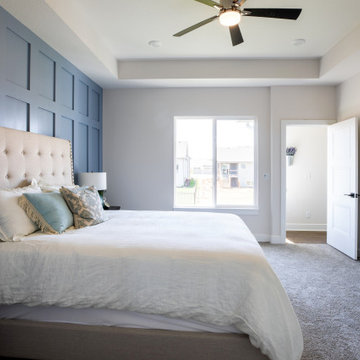
Large country master bedroom in Wichita with white walls, carpet, no fireplace, grey floor, recessed and vaulted.
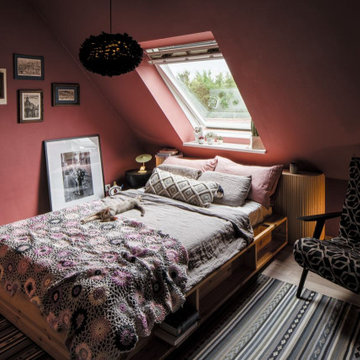
Wir wurden eingeladen, für ein Schlafzimmer in einer Mietwohnung eine unverwechselbar stilvolle und doch gemütliche Atmosphäre zu schaffen. Die Rotholzfarbe wurde aufgrund ihrer warmen und anschmiegsamen Eigenschaften gewählt. Die Textur des Naturholzes beruhigt einerseits die Wirkung des Rottons und unterstützt andererseits dessen Wärme. Aufgrund der architektonischen Besonderheiten musste das Kopfteil designen und kundenspezifisch bestellt werden. Der Sessel war Vintage und musste neu bezogen werden.
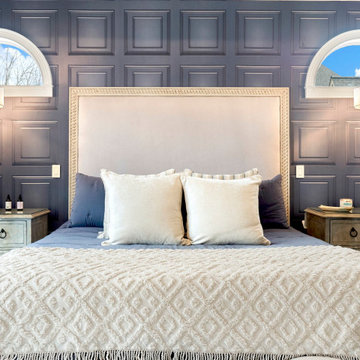
Spectacular principal bedroom with king size bed, flanking nightstands with individually lit antique brass fixtures - both on dimmers. Shadow box panel vintage blue wallpaper, and an antique, upholstered wood and fabric headboard.
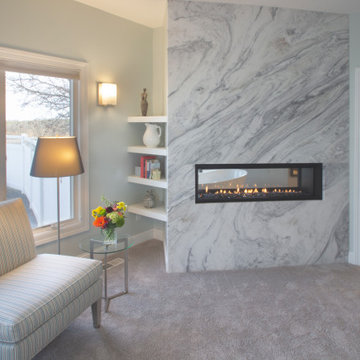
This decades-old bathroom had a perplexing layout. A corner bidet had never worked, a toilet stood out almost in the center of the space, and stairs were the only way to negotiate an enormous tub. Inspite of the vast size of the bathroom it had little countertop work area and no storage space. In a nutshell: For all the square footage, the bathroom wasn’t indulgent or efficient. In addition, the homeowners wanted the bathroom to feel spa-like and restful.
Our design team collaborated with the homeowners to create a streamlined, elegant space with loads of natural light, luxe touches and practical storage. In went a double vanity with plenty of elbow room, plus under lighted cabinets in a warm, rich brown to hide and organize all the extras. In addition a free-standing tub underneath a window nook, with a glassed-in, roomy shower just steps away.
This bathroom is all about the details and the countertop and the fireplace are no exception. The former is leathered quartzite with a less reflective finish that has just enough texture and a hint of sheen to keep it from feeling too glam. Topped by a 12-inch backsplash, with faucets mounted directly on the wall, for a little more unexpected visual punch.
Finally a double-sided fireplace unites the master bathroom with the adjacent bedroom. On the bedroom side, the fireplace surround is a floor-to-ceiling marble slab and a lighted alcove creates continuity with the accent lighting throughout the bathroom.
Bedroom Design Ideas with Grey Floor and Recessed
1
