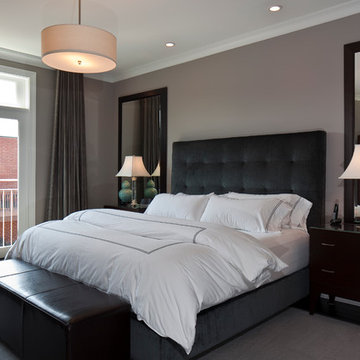Bedroom Design Ideas with Grey Walls
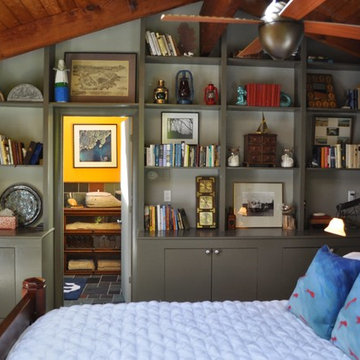
Bedroom suite renovation
Ben Sunny
Design ideas for a mid-sized contemporary master bedroom in Boston with grey walls and carpet.
Design ideas for a mid-sized contemporary master bedroom in Boston with grey walls and carpet.
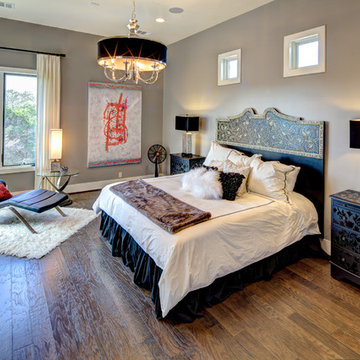
This black, white, and red master bedroom feels romantic, contemporary, and luxurious. Photo by Johnny Stevens
Design ideas for a large contemporary master bedroom in Austin with grey walls and medium hardwood floors.
Design ideas for a large contemporary master bedroom in Austin with grey walls and medium hardwood floors.
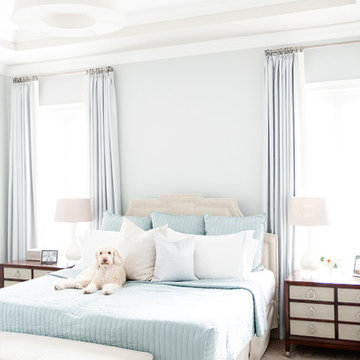
Shannon Lazic Photography // www.shannonlazicphotography.com
Photo of a mid-sized transitional master bedroom in Orlando with grey walls, carpet and no fireplace.
Photo of a mid-sized transitional master bedroom in Orlando with grey walls, carpet and no fireplace.
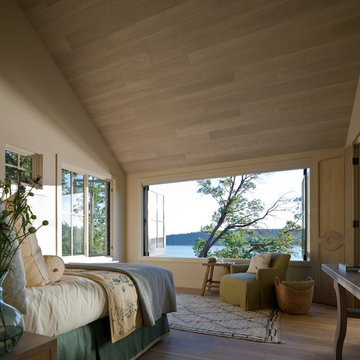
Stoner Architects
Photo of a mid-sized transitional bedroom in Seattle with grey walls and medium hardwood floors.
Photo of a mid-sized transitional bedroom in Seattle with grey walls and medium hardwood floors.
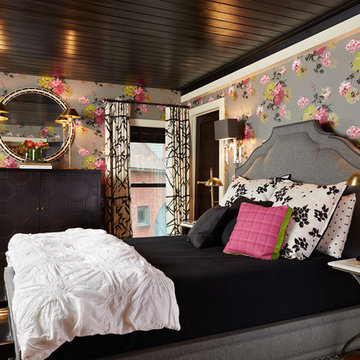
Susan Gilmore
Large transitional master bedroom in Minneapolis with grey walls, no fireplace, dark hardwood floors and brown floor.
Large transitional master bedroom in Minneapolis with grey walls, no fireplace, dark hardwood floors and brown floor.
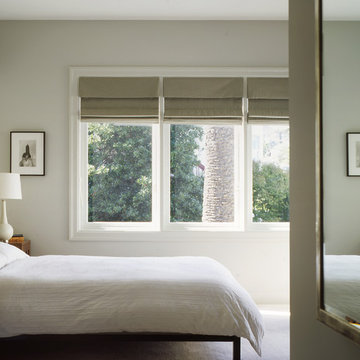
This 7,000 square foot renovation and addition maintains the graciousness and carefully-proportioned spaces of the historic 1907 home. The new construction includes a kitchen and family living area, a master bedroom suite, and a fourth floor dormer expansion. The subtle palette of materials, extensive built-in cabinetry, and careful integration of modern detailing and design, together create a fresh interpretation of the original design.
Photography: Matthew Millman Photography
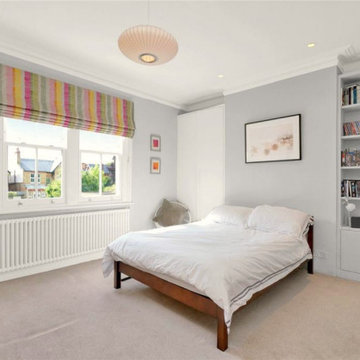
Guest bedroom in soft grey with bespoke roman blind in a Christopher Farr zig zag fabric.
Large contemporary guest bedroom in London with grey walls, carpet and beige floor.
Large contemporary guest bedroom in London with grey walls, carpet and beige floor.
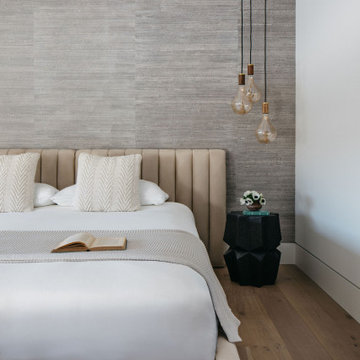
Photo of a contemporary bedroom in Chicago with grey walls, medium hardwood floors, brown floor and wallpaper.
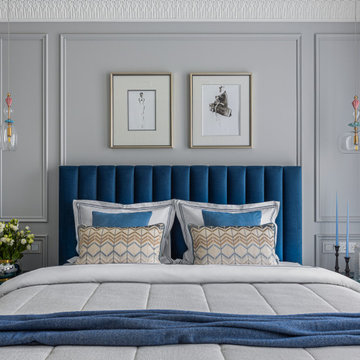
Photo of a mid-sized traditional master bedroom in Moscow with grey walls, medium hardwood floors and brown floor.
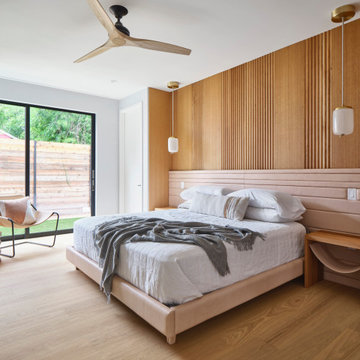
This is an example of a contemporary bedroom in Austin with grey walls, medium hardwood floors, brown floor and wood walls.
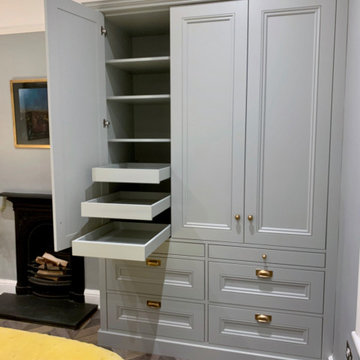
Design, manufacture and installation for a traditional wardrobe based on a freestanding Victorian Linen Press. The piece had to fit into a shallow alcove and replace an existing three door wardrobe. Our version has four large drawers two shallow drawers, three pull out deep shelves, floating shelves, a clothes rail and high parcel shelf. The doors and drawer fronts are panelled with extra mouldings to create a much more high end aesthetic. The base and sides are scribed to the floor. The decorative cornice finishes just under the picture rail. All finished in farrow & Ball Lamp shade grey.
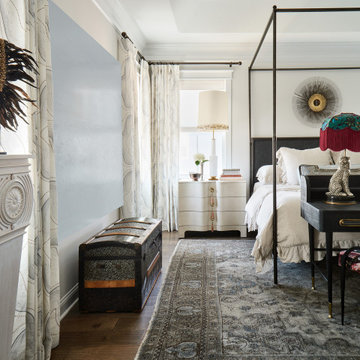
The master bedroom with unique specialty furniture.
This is an example of a mid-sized transitional master bedroom in Denver with grey walls, dark hardwood floors and brown floor.
This is an example of a mid-sized transitional master bedroom in Denver with grey walls, dark hardwood floors and brown floor.
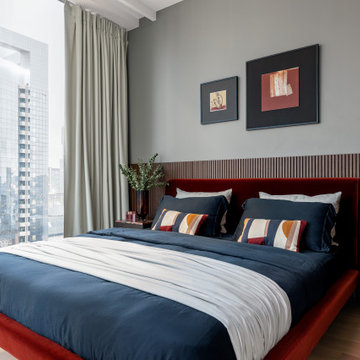
Спальня с изголовьем из бархатной ткани винного цвета на фоне плотно поставленных реек цвета ореха.
Design ideas for a mid-sized contemporary bedroom in Saint Petersburg with grey walls and medium hardwood floors.
Design ideas for a mid-sized contemporary bedroom in Saint Petersburg with grey walls and medium hardwood floors.
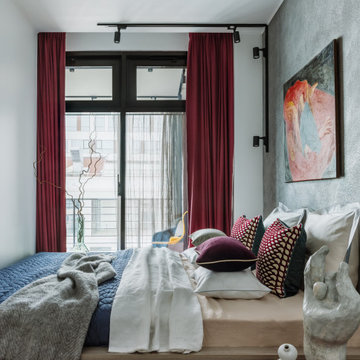
Апартаменты для временного проживания семьи из двух человек в ЖК TriBeCa. Интерьеры выполнены в современном стиле. Дизайн в проекте получился лаконичный, спокойный, но с интересными акцентами, изящно дополняющими общую картину. Зеркальные панели в прихожей увеличивают пространство, смотрятся стильно и оригинально. Современные картины в гостиной и спальне дополняют общую композицию и объединяют все цвета и полутона, которые мы использовали, создавая гармоничное пространство
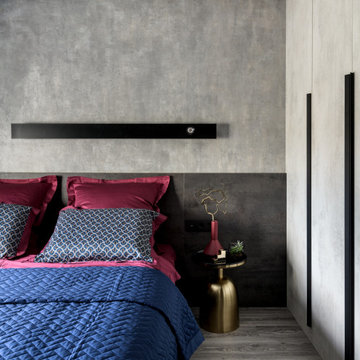
Small contemporary master bedroom in Novosibirsk with grey walls, vinyl floors, grey floor and panelled walls.

Post and beam bedroom in loft with vaulted ceiling
Mid-sized country loft-style bedroom in Phoenix with grey walls, carpet, no fireplace, beige floor and exposed beam.
Mid-sized country loft-style bedroom in Phoenix with grey walls, carpet, no fireplace, beige floor and exposed beam.
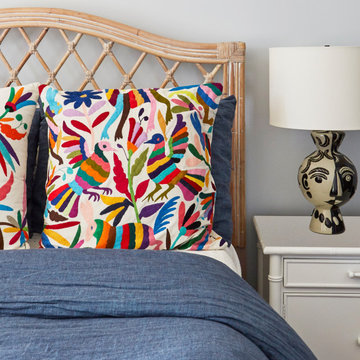
KitchenLab Interiors’ first, entirely new construction project in collaboration with GTH architects who designed the residence. KLI was responsible for all interior finishes, fixtures, furnishings, and design including the stairs, casework, interior doors, moldings and millwork. KLI also worked with the client on selecting the roof, exterior stucco and paint colors, stone, windows, and doors. The homeowners had purchased the existing home on a lakefront lot of the Valley Lo community in Glenview, thinking that it would be a gut renovation, but when they discovered a host of issues including mold, they decided to tear it down and start from scratch. The minute you look out the living room windows, you feel as though you're on a lakeside vacation in Wisconsin or Michigan. We wanted to help the homeowners achieve this feeling throughout the house - merging the causal vibe of a vacation home with the elegance desired for a primary residence. This project is unique and personal in many ways - Rebekah and the homeowner, Lorie, had grown up together in a small suburb of Columbus, Ohio. Lorie had been Rebekah's babysitter and was like an older sister growing up. They were both heavily influenced by the style of the late 70's and early 80's boho/hippy meets disco and 80's glam, and both credit their moms for an early interest in anything related to art, design, and style. One of the biggest challenges of doing a new construction project is that it takes so much longer to plan and execute and by the time tile and lighting is installed, you might be bored by the selections of feel like you've seen them everywhere already. “I really tried to pull myself, our team and the client away from the echo-chamber of Pinterest and Instagram. We fell in love with counter stools 3 years ago that I couldn't bring myself to pull the trigger on, thank god, because then they started showing up literally everywhere", Rebekah recalls. Lots of one of a kind vintage rugs and furnishings make the home feel less brand-spanking new. The best projects come from a team slightly outside their comfort zone. One of the funniest things Lorie says to Rebekah, "I gave you everything you wanted", which is pretty hilarious coming from a client to a designer.
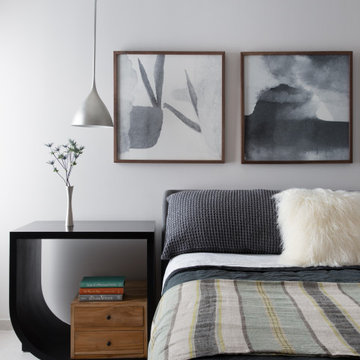
The clients approached us to design them a more modern and organic refuge for their second home on the Texas Coast. They did not want the traditional coastal look but rather a clean look that would accentuate the amazing outdoor view. They frequently entertain and wanted a gathering space as well as functional comfortable bedrooms for their quests. The main areas were gutted and the transformation was everything they hoped for......
Bedroom Design Ideas with Grey Walls
5
