Bedroom Design Ideas with Grey Walls
Refine by:
Budget
Sort by:Popular Today
1 - 20 of 4,017 photos
Item 1 of 3
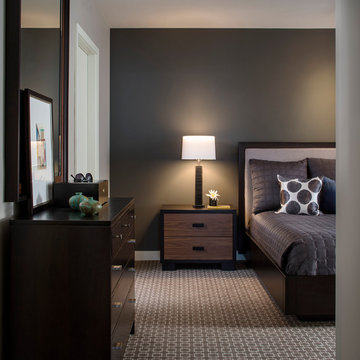
This project was purposefully neutralized in ocean grays and blues with accents that mirror a drama filled sunset. This achieves a calming effect as the sun rises in the early morning. At high noon we strived for balance of the senses with rich textures that both soothe and excite. Under foot is a plush midnight ocean blue rug that emulates walking on water. Tactile fabrics and velvet pillows provide interest and comfort. As the sun crescendos, the oranges and deep blues in both art and accents invite you and the night to dance inside your home. Lighting was an intriguing challenge and was solved by creating a delicate balance between natural light and creative interior lighting solutions.
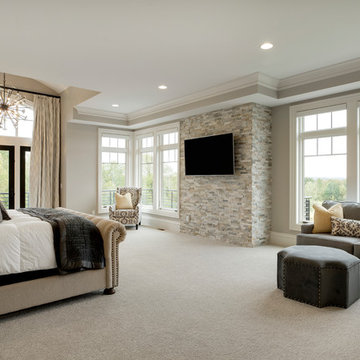
An oversized master suite has room for a cozy sectional and balcony access to the outdoor deck. The white crown molding dresses the space up with a classy feel. The eye catching chandalier gives a grand exit to the private balcony. Photo by Spacecrafting
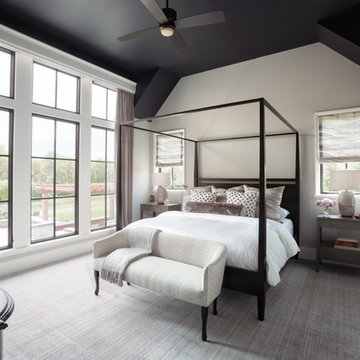
Hendel Homes
Landmark Photography
Inspiration for a large transitional master bedroom in Minneapolis with carpet, grey floor and grey walls.
Inspiration for a large transitional master bedroom in Minneapolis with carpet, grey floor and grey walls.
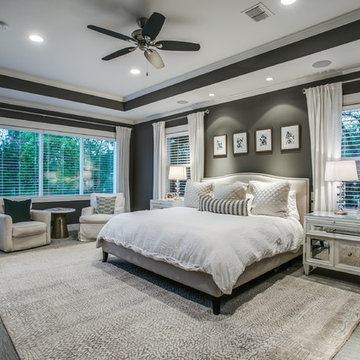
Inspiration for a large transitional master bedroom in Dallas with grey walls, carpet, no fireplace and grey floor.
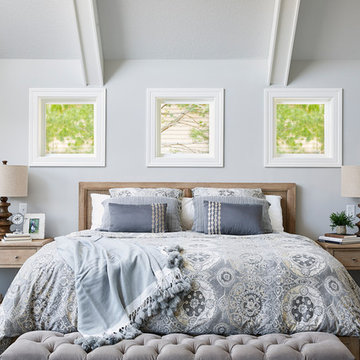
Stunning master suite addition. We love the vaulted beamed ceiling and large windows to view the lake.
Photo of a large traditional master bedroom in Minneapolis with grey walls, dark hardwood floors, brown floor and no fireplace.
Photo of a large traditional master bedroom in Minneapolis with grey walls, dark hardwood floors, brown floor and no fireplace.
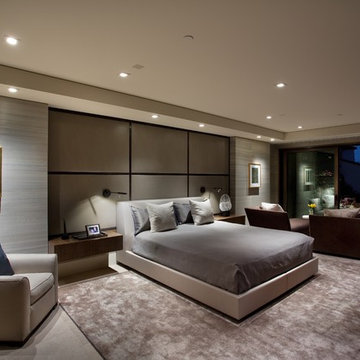
Design ideas for an expansive modern master bedroom in Orange County with grey walls, limestone floors and beige floor.

This custom built 2-story French Country style home is a beautiful retreat in the South Tampa area. The exterior of the home was designed to strike a subtle balance of stucco and stone, brought together by a neutral color palette with contrasting rust-colored garage doors and shutters. To further emphasize the European influence on the design, unique elements like the curved roof above the main entry and the castle tower that houses the octagonal shaped master walk-in shower jutting out from the main structure. Additionally, the entire exterior form of the home is lined with authentic gas-lit sconces. The rear of the home features a putting green, pool deck, outdoor kitchen with retractable screen, and rain chains to speak to the country aesthetic of the home.
Inside, you are met with a two-story living room with full length retractable sliding glass doors that open to the outdoor kitchen and pool deck. A large salt aquarium built into the millwork panel system visually connects the media room and living room. The media room is highlighted by the large stone wall feature, and includes a full wet bar with a unique farmhouse style bar sink and custom rustic barn door in the French Country style. The country theme continues in the kitchen with another larger farmhouse sink, cabinet detailing, and concealed exhaust hood. This is complemented by painted coffered ceilings with multi-level detailed crown wood trim. The rustic subway tile backsplash is accented with subtle gray tile, turned at a 45 degree angle to create interest. Large candle-style fixtures connect the exterior sconces to the interior details. A concealed pantry is accessed through hidden panels that match the cabinetry. The home also features a large master suite with a raised plank wood ceiling feature, and additional spacious guest suites. Each bathroom in the home has its own character, while still communicating with the overall style of the home.
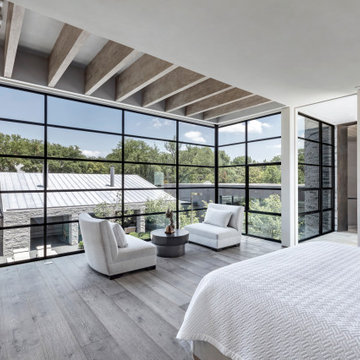
This is an example of a large contemporary bedroom in Dallas with grey walls, medium hardwood floors, grey floor and exposed beam.
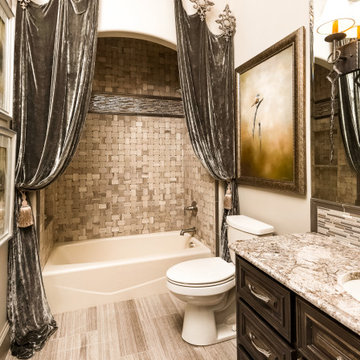
This guest bedroom is filled with rich grey hues, platinum, and mink. Custom drapery and bedding bring texture and warmth to the room. The custom mirrored headboard stands tall above the framed ironwork.
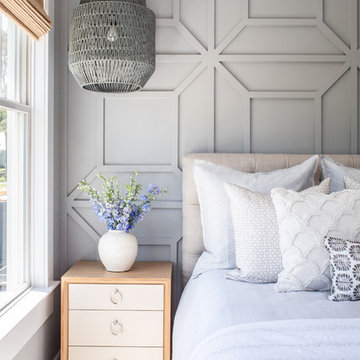
Photographed by Robert Radifera Photography
Styled and Produced by Stylish Productions
Inspiration for a mid-sized master bedroom in Other with grey walls, medium hardwood floors and red floor.
Inspiration for a mid-sized master bedroom in Other with grey walls, medium hardwood floors and red floor.
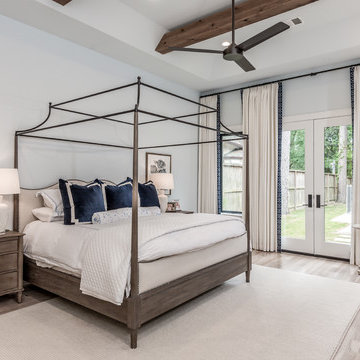
This is an example of an expansive transitional master bedroom in Houston with light hardwood floors, beige floor and grey walls.
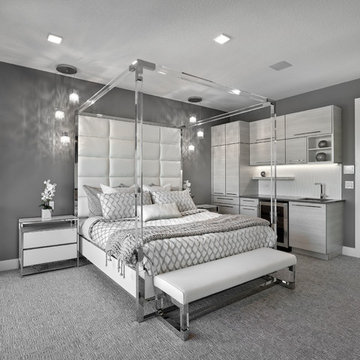
Spacious bedroom with built in cabinets, beverage fridge and sink.
Inspiration for a large contemporary master bedroom in Edmonton with grey walls, carpet, a two-sided fireplace, grey floor and a stone fireplace surround.
Inspiration for a large contemporary master bedroom in Edmonton with grey walls, carpet, a two-sided fireplace, grey floor and a stone fireplace surround.
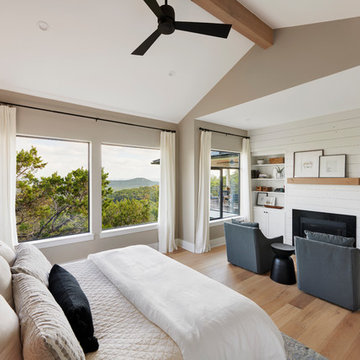
Craig Washburn
Design ideas for a large country master bedroom in Austin with grey walls, light hardwood floors, a standard fireplace, a stone fireplace surround and brown floor.
Design ideas for a large country master bedroom in Austin with grey walls, light hardwood floors, a standard fireplace, a stone fireplace surround and brown floor.
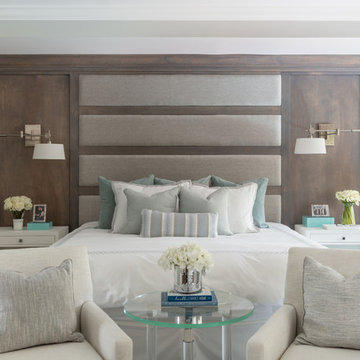
Interior Design | Jeanne Campana Design
Contractor | Artistic Contracting
Photography | Kyle J. Caldwell
Inspiration for an expansive transitional master bedroom in New York with grey walls, medium hardwood floors, a standard fireplace, a tile fireplace surround and brown floor.
Inspiration for an expansive transitional master bedroom in New York with grey walls, medium hardwood floors, a standard fireplace, a tile fireplace surround and brown floor.
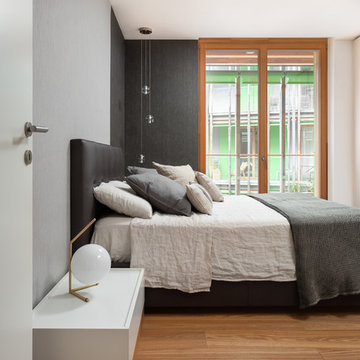
Progettato da Arch. Stefano Pasquali
Realizzato da Falegnameria Zeni
Fotografato da OVERSIDE di TRIFAN DUMITRU
Design ideas for a mid-sized modern master bedroom in Other with medium hardwood floors, grey walls and brown floor.
Design ideas for a mid-sized modern master bedroom in Other with medium hardwood floors, grey walls and brown floor.
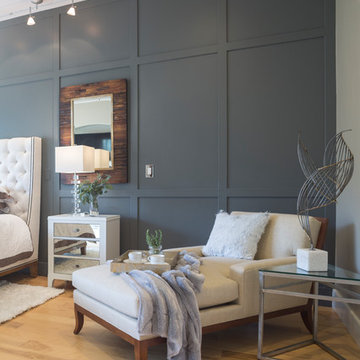
Transitional Master Bedroom, Vanguard Custom Bed and Mirrored bench, Hickory Chair Chaise Lounge through Forsey's Fine Furniture. Wall paneling by Climent Construction. Photography by Darryl Dobson.
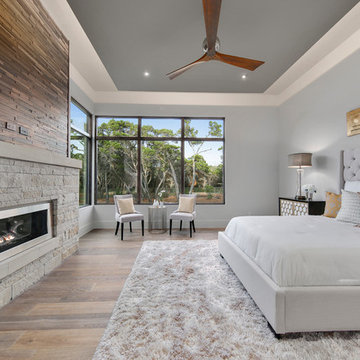
hill country contemporary house designed by oscar e flores design studio in cordillera ranch on a 14 acre property
This is an example of a large transitional master bedroom in Austin with grey walls, light hardwood floors, a ribbon fireplace, a stone fireplace surround and brown floor.
This is an example of a large transitional master bedroom in Austin with grey walls, light hardwood floors, a ribbon fireplace, a stone fireplace surround and brown floor.
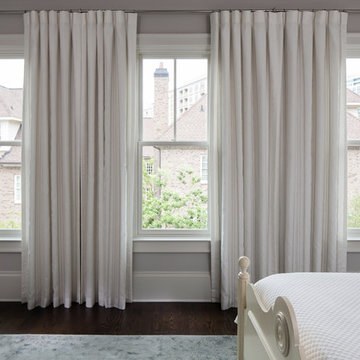
This simply white bedroom currently belongs to couples's daughter who stays in it when visiting back from college. The homeowners wanted to keep it ‘blank canvas’ for the time being and ready for the future decorating when the bedroom officially turns into a guest bedroom.
Kelly Nave Photography
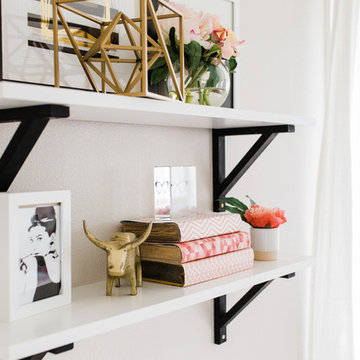
Teryn Rae Photography
Large transitional bedroom in Portland with grey walls, carpet, no fireplace and beige floor.
Large transitional bedroom in Portland with grey walls, carpet, no fireplace and beige floor.
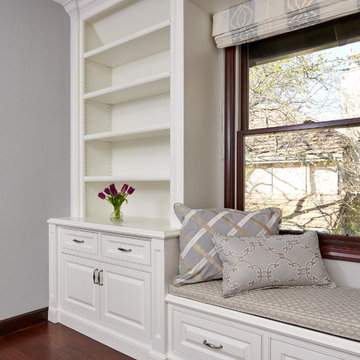
New built-in of Bedroom of Palo Alto Traditional Home Renovation with new floors, renovated windows, new paint and window coverings. Note the window seat.
Bedroom Design Ideas with Grey Walls
1