Bedroom Design Ideas with Grey Walls and Laminate Floors
Refine by:
Budget
Sort by:Popular Today
1 - 20 of 1,982 photos
Item 1 of 3
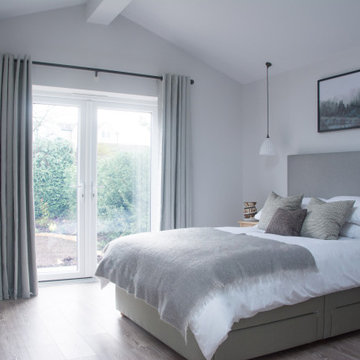
This is an example of a mid-sized transitional guest bedroom in Cambridgeshire with grey walls, laminate floors and brown floor.
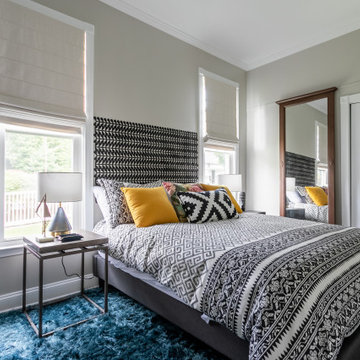
With having a longer narrow room, space planning was key in here. A queen bed fit perfectly between the windows, the rug was cut down to fit appropriately and a custom DIY headboard was created to save on space.
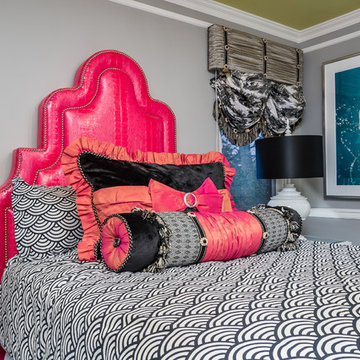
Inspiration for an eclectic bedroom in New York with laminate floors, brown floor and grey walls.
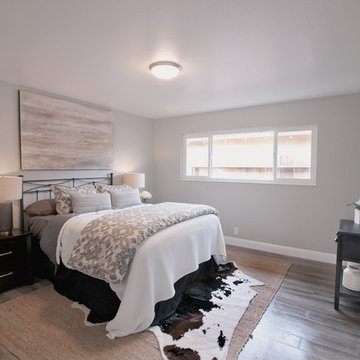
Photo of a small country master bedroom in Other with grey walls, laminate floors and brown floor.
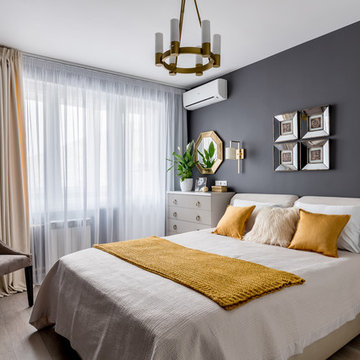
Фото: Василий Буланов
This is an example of a small transitional master bedroom in Moscow with grey walls, beige floor and laminate floors.
This is an example of a small transitional master bedroom in Moscow with grey walls, beige floor and laminate floors.
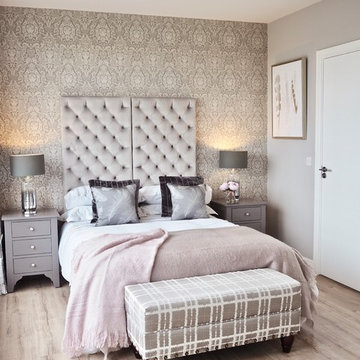
Created a stylish elegant bedroom for a penthouse for two business professionals. Bedroom features a bespoke made to order headboard by our sister company Perfect Headboards. This modern twist on a deep buttoned classic headboard looks sophisticated and stylish. Walls painted in silver moonlight' from colourtrend. Room also includes made to order bespoke curtains with trim from Aspire Design. Furniture is Lynwood painted in Colourtrend Paint 'wolfhound'. Bed Linen with grey lace trim from Aspire Design. Bed End Bench mad to order from Aspire Design. Wallpaper is by Romo from Aspire Design. Scatter cushions made to order.
Photo taken by Catherine Carton
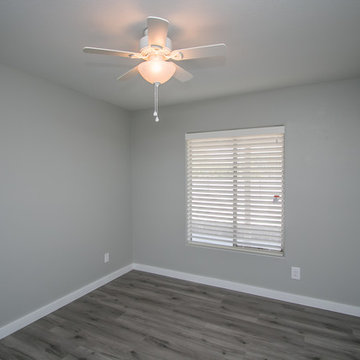
This house will definitely be raising the comps in the area! Remodeled from the ground up, starting with our Urbania Engineered Hardwood Floors. Designed for the discerning wood flooring consumer who demands both uncompromising form and functionality.
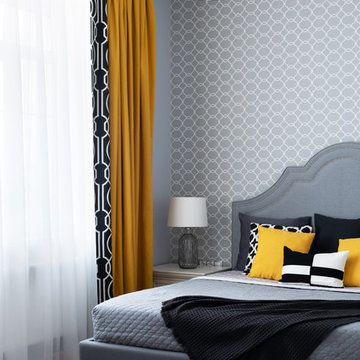
Дизайнер интерьера - Крапивко Анна
Фотограф - Евгений Гнесин
Стилист - Ирина Бебешина
Спальня
Mid-sized transitional master bedroom in Moscow with grey walls, laminate floors and beige floor.
Mid-sized transitional master bedroom in Moscow with grey walls, laminate floors and beige floor.
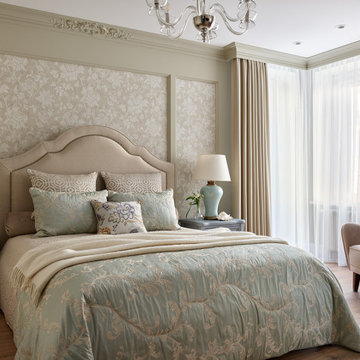
Inspiration for a large traditional master bedroom in Other with grey walls, laminate floors, brown floor and wallpaper.
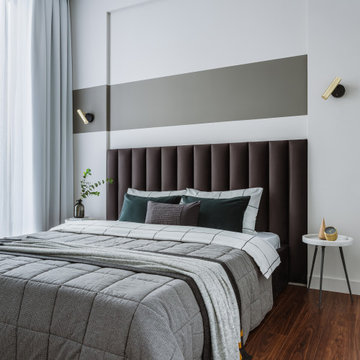
Mid-sized contemporary master bedroom in Moscow with grey walls, laminate floors and brown floor.
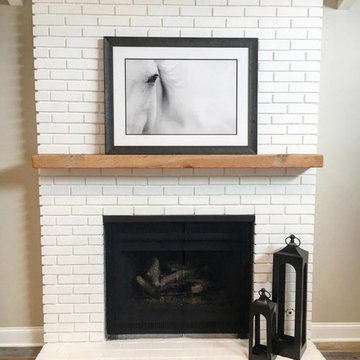
A simple facelift to this existing fireplace by painting the brick and adding a raw wood mantle. We kept the accessories simple to showcase the beautiful black and white photography.
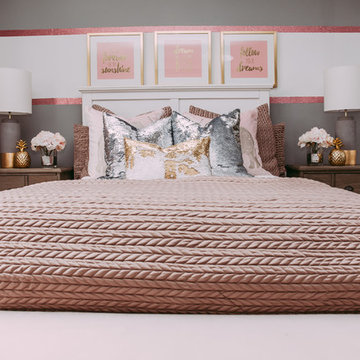
Girls bedroom, modern bedroom, gold, silver, pink , Edmonton interior designer, Edmonton home stager, Edmonton home stager, modern country bedroom , yeg designer, yeg decorator, yeg designer, girls room decor, bedroom ideas for girls rooms
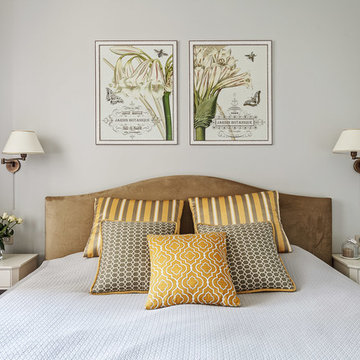
Сергей Красюк
Photo of a small traditional master bedroom in Moscow with grey walls, laminate floors and beige floor.
Photo of a small traditional master bedroom in Moscow with grey walls, laminate floors and beige floor.
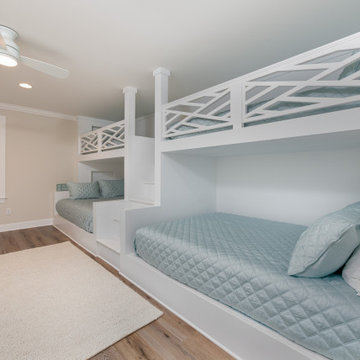
Originally built in 1990 the Heady Lakehouse began as a 2,800SF family retreat and now encompasses over 5,635SF. It is located on a steep yet welcoming lot overlooking a cove on Lake Hartwell that pulls you in through retaining walls wrapped with White Brick into a courtyard laid with concrete pavers in an Ashlar Pattern. This whole home renovation allowed us the opportunity to completely enhance the exterior of the home with all new LP Smartside painted with Amherst Gray with trim to match the Quaker new bone white windows for a subtle contrast. You enter the home under a vaulted tongue and groove white washed ceiling facing an entry door surrounded by White brick.
Once inside you’re encompassed by an abundance of natural light flooding in from across the living area from the 9’ triple door with transom windows above. As you make your way into the living area the ceiling opens up to a coffered ceiling which plays off of the 42” fireplace that is situated perpendicular to the dining area. The open layout provides a view into the kitchen as well as the sunroom with floor to ceiling windows boasting panoramic views of the lake. Looking back you see the elegant touches to the kitchen with Quartzite tops, all brass hardware to match the lighting throughout, and a large 4’x8’ Santorini Blue painted island with turned legs to provide a note of color.
The owner’s suite is situated separate to one side of the home allowing a quiet retreat for the homeowners. Details such as the nickel gap accented bed wall, brass wall mounted bed-side lamps, and a large triple window complete the bedroom. Access to the study through the master bedroom further enhances the idea of a private space for the owners to work. It’s bathroom features clean white vanities with Quartz counter tops, brass hardware and fixtures, an obscure glass enclosed shower with natural light, and a separate toilet room.
The left side of the home received the largest addition which included a new over-sized 3 bay garage with a dog washing shower, a new side entry with stair to the upper and a new laundry room. Over these areas, the stair will lead you to two new guest suites featuring a Jack & Jill Bathroom and their own Lounging and Play Area.
The focal point for entertainment is the lower level which features a bar and seating area. Opposite the bar you walk out on the concrete pavers to a covered outdoor kitchen feature a 48” grill, Large Big Green Egg smoker, 30” Diameter Evo Flat-top Grill, and a sink all surrounded by granite countertops that sit atop a white brick base with stainless steel access doors. The kitchen overlooks a 60” gas fire pit that sits adjacent to a custom gunite eight sided hot tub with travertine coping that looks out to the lake. This elegant and timeless approach to this 5,000SF three level addition and renovation allowed the owner to add multiple sleeping and entertainment areas while rejuvenating a beautiful lake front lot with subtle contrasting colors.
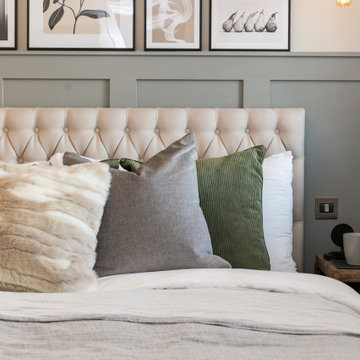
This cozy and contemporary paneled bedroom is a great space to unwind. With a sliding hidden door to the ensuite, a large feature built-in wardrobe with lighting, and a ladder for tall access. It has hints of the industrial and the theme and colors are taken through into the ensuite.
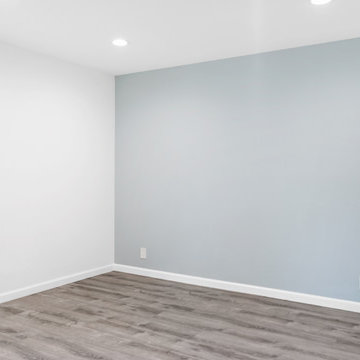
General Home Remodel. Laid new flooring. Painted. Installed new lighting.
Design ideas for a mid-sized transitional master bedroom in San Francisco with grey walls, laminate floors, no fireplace and brown floor.
Design ideas for a mid-sized transitional master bedroom in San Francisco with grey walls, laminate floors, no fireplace and brown floor.
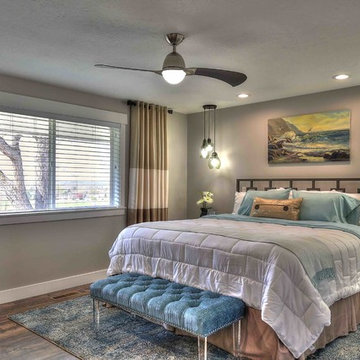
Contemporary master bedroom remodel
photo courtesy of Photo Tek Inc.
Mid-sized contemporary master bedroom in Salt Lake City with grey walls, laminate floors, no fireplace and brown floor.
Mid-sized contemporary master bedroom in Salt Lake City with grey walls, laminate floors, no fireplace and brown floor.
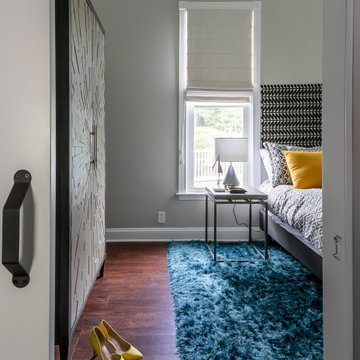
With having a longer narrow room, space planning was key in here. A queen bed fit perfectly between the windows, the rug was cut down to fit appropriately and a custom DIY headboard was created to save on space.
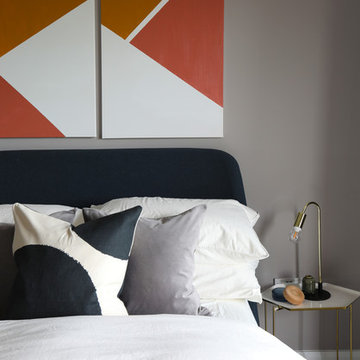
This is an example of a contemporary guest bedroom in Dublin with grey walls and laminate floors.
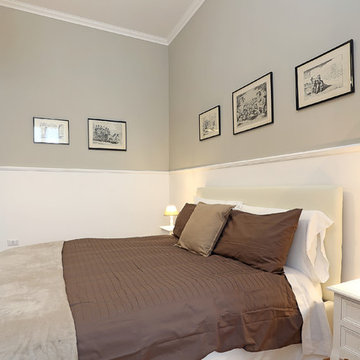
Design ideas for a mid-sized traditional master bedroom in Rome with grey walls, laminate floors and no fireplace.
Bedroom Design Ideas with Grey Walls and Laminate Floors
1