Bedroom Design Ideas with Light Hardwood Floors and Wallpaper
Refine by:
Budget
Sort by:Popular Today
1 - 20 of 325 photos
Item 1 of 3
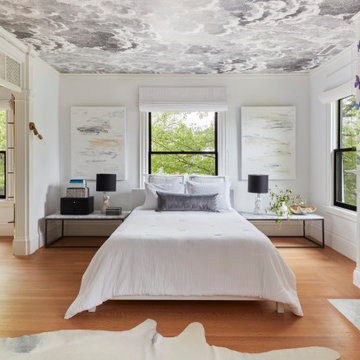
A Scandinavian inspired design, paired with a graphic wallpapered ceiling create a unique master bedroom.
Large contemporary master bedroom in Boston with white walls, light hardwood floors, a standard fireplace, a stone fireplace surround, brown floor and wallpaper.
Large contemporary master bedroom in Boston with white walls, light hardwood floors, a standard fireplace, a stone fireplace surround, brown floor and wallpaper.
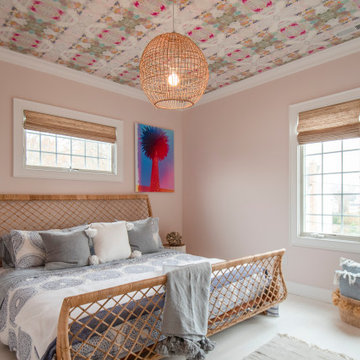
Large beach style guest bedroom in Other with pink walls, light hardwood floors, white floor and wallpaper.
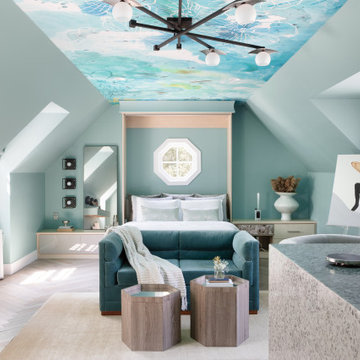
Photo of a small contemporary bedroom in Other with light hardwood floors, wallpaper, blue walls and grey floor.
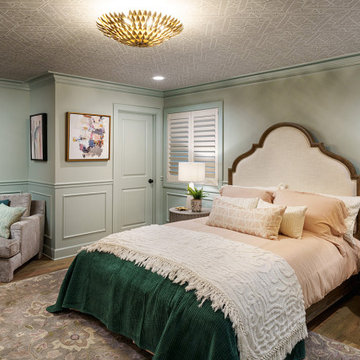
Master bedroom in Kansas City with green walls, light hardwood floors, no fireplace, brown floor, wallpaper and decorative wall panelling.
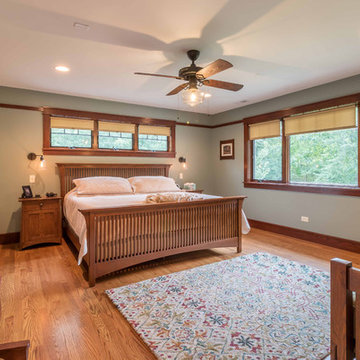
The master Bedroom is spacious without being over-sized. Space is included for a small seating area, and clear access to the large windows facing the yard and deck below. Triple awning transom windows over the bed provide morning sunshine. The trim details throughout the home are continued into the bedroom at the floor, windows, doors and a simple picture rail near the ceiling line.
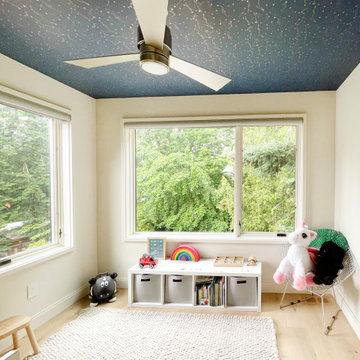
Inspiration for a modern guest bedroom in Toronto with white walls, light hardwood floors, brown floor and wallpaper.
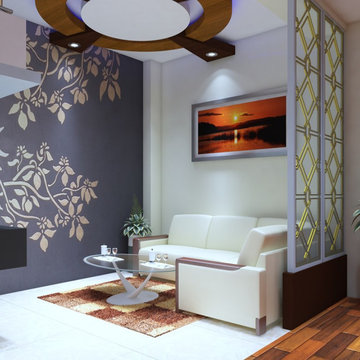
Welcome To
CONCEPT DESIGN ❤️
We Are Professionally Interior Designer And Interior Decorator. If You Have Any Problem About Your Interior Design, Then Please Call Me For Solution And Decoration.10+ Years Experience About Interior Design. Please See Below,
☞ Notable Designing Services of Concept Design Are:
▶?????????? ????? ???????? ??????:
➥Office Interior Design
➥Conference Room Design
➥Workstation Design
➥Cubicles Design
➥CEO Desk
➥Reception Desk
➥Office File Cabinet
➥Showroom Interior Design
➥Store Interior Design
➥Studio Interior Design
➥Gym Interior Design
➥Salon Interior Design
➥Beauty Parlor Interior Design
➥Hotel Interior Design
➥Restaurant Interior Design
▶???? ????? ??? ?????? ????? ??????:
➥Flat Interior Design
➥Villa Interior Design
➥Guesthouse Design
➥Kitchen Cabinet Interior Design
➥Guest Room Interior Design
➥Living Room Interior Design
➥Master Bedroom Interior Design
➥Kids/Child Bedroom Design
➥Reading Room Interior Design
➥Bathroom Interior Design
-------------------------------------
Inbox Our Facebook Page For More Information
https://www.facebook.com/ConceptDesignBD/
Or,
Please Give Us A Call For Details.
-------------------------------------
Company Name:
CONCEPT DESIGN.
Office Address:
Mirpur Shahi Masjid and Madrasa Complex,
259/A, 4th Floor, Darussalam,Dhaka-1216.
Factory Address:
216/16, West Agargon Shapla Housing Shyamoli
Dhaka-1216
Call: 01688293250
..........01303239491
Mail: info@conceptdesign-bd.com
Website: www.conceptdesign-bd.com
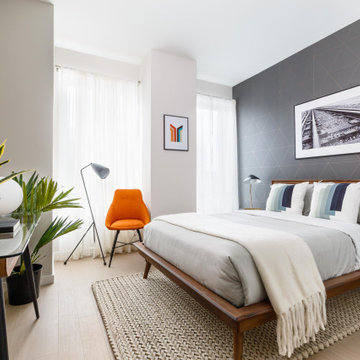
This is an example of a mid-sized contemporary master bedroom in New York with white walls, light hardwood floors, beige floor and wallpaper.
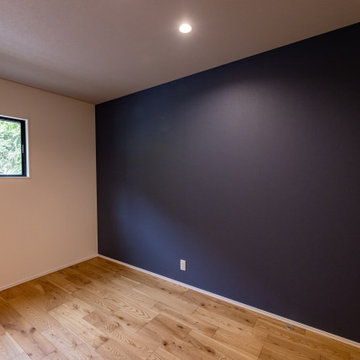
アクセントカラーの壁紙が、モダンにみせます。
Inspiration for a mid-sized master bedroom in Other with white walls, light hardwood floors, beige floor, wallpaper and wallpaper.
Inspiration for a mid-sized master bedroom in Other with white walls, light hardwood floors, beige floor, wallpaper and wallpaper.
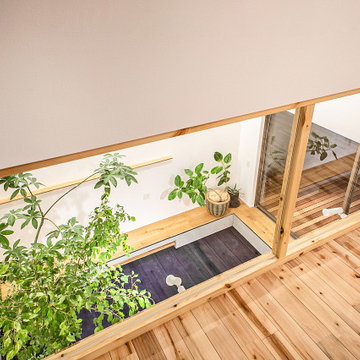
水盤のゆらぎがある美と機能 京都桜井の家
古くからある閑静な分譲地に建つ家。
周囲は住宅に囲まれており、いかにプライバシーを保ちながら、
開放的な空間を創ることができるかが今回のプロジェクトの課題でした。
そこでファサードにはほぼ窓は設けず、
中庭を造りプライベート空間を確保し、
そこに水盤を設け、日中は太陽光が水面を照らし光の揺らぎが天井に映ります。
夜はその水盤にライトをあて水面を照らし特別な空間を演出しています。
この水盤の水は、この建物の屋根から樋をつたってこの水盤に溜まります。
この水は災害時の非常用水や、植物の水やりにも活用できるようにしています。
建物の中に入ると明るい空間が広がります。
HALLからリビングやダイニングをつなぐ通路は廊下とはとらえず、
中庭のデッキとつなぐ居室として考えています。
この部分は吹き抜けになっており、上部からの光も沢山取り込むことができます。
基本的に空間はつながっており空調の効率化を図っています。
Design : 殿村 明彦 (COLOR LABEL DESIGN OFFICE)
Photograph : 川島 英雄
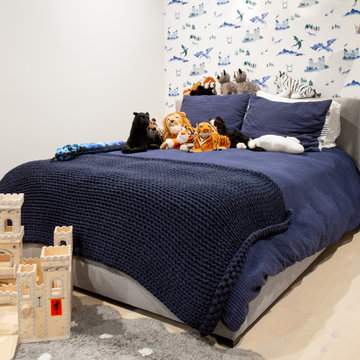
Inspiration for a small contemporary loft-style bedroom in New York with purple walls, light hardwood floors, white floor, wallpaper and wallpaper.
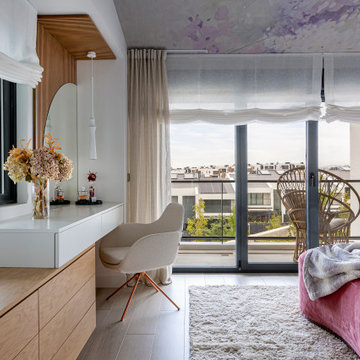
Photo of a contemporary bedroom in Other with white walls, light hardwood floors, beige floor and wallpaper.
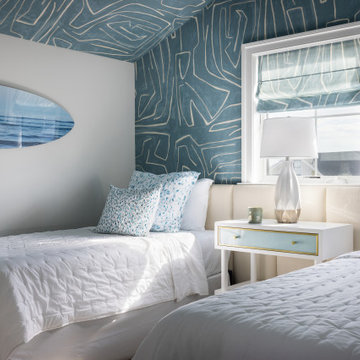
This is an example of a beach style guest bedroom in Other with blue walls, light hardwood floors, wallpaper and wallpaper.
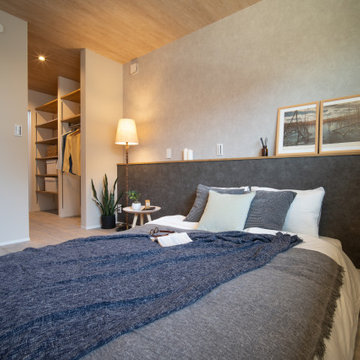
ホテルのように、シンプルに。
ホテルのように、癒しと心地よさを。
でも無理はしない。がんばらない。
どこよりも自分らしくいられる場所に。
Photo of a modern master bedroom in Other with light hardwood floors, grey floor, wallpaper and wallpaper.
Photo of a modern master bedroom in Other with light hardwood floors, grey floor, wallpaper and wallpaper.
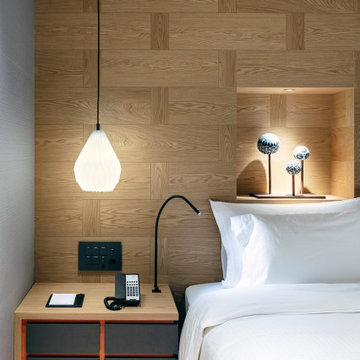
Service : Guest Rooms
Location : 大阪市中央区
Area : 2 rooms
Completion : AUG / 2018
Designer : T.Fujimoto / R.Kubota
Photos : Kenta Hasegawa
Link : http://www.swissotel-osaka.co.jp/
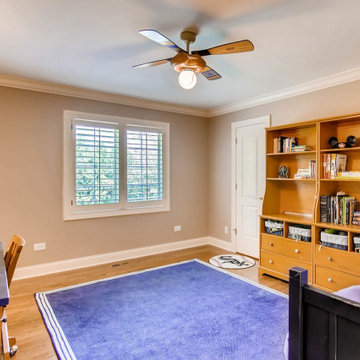
Inspiration for a mid-sized traditional master bedroom in Chicago with beige walls, light hardwood floors, no fireplace, brown floor, wallpaper and decorative wall panelling.
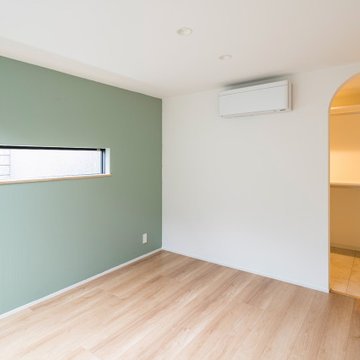
爽やかな壁グリーンカラーは施主のDIYペイント
アーチ型奥にクローゼットルームがある
This is an example of a mid-sized contemporary master bedroom in Other with green walls, light hardwood floors, no fireplace, beige floor, wallpaper and wallpaper.
This is an example of a mid-sized contemporary master bedroom in Other with green walls, light hardwood floors, no fireplace, beige floor, wallpaper and wallpaper.
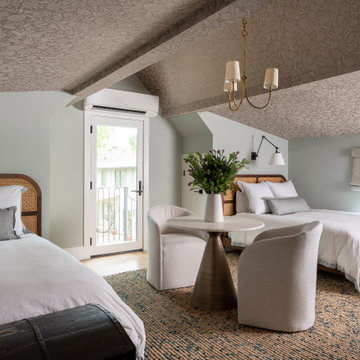
Design ideas for a transitional guest bedroom in Austin with blue walls, light hardwood floors, no fireplace, brown floor, exposed beam, vaulted and wallpaper.
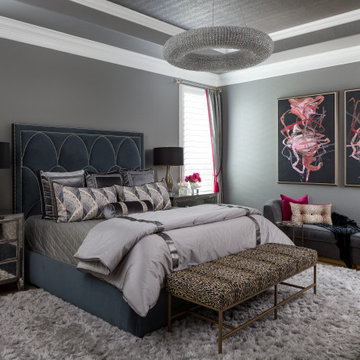
Inspiration for a large transitional master bedroom in Houston with grey walls, light hardwood floors, no fireplace, brown floor and wallpaper.
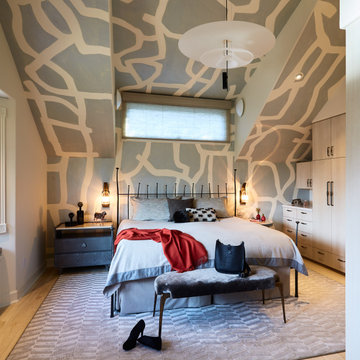
Interior design by Pamela Pennington Studios
Photography by: Eric Zepeda
Photo of a contemporary master bedroom in San Francisco with light hardwood floors, vaulted, wallpaper, wallpaper, grey walls and beige floor.
Photo of a contemporary master bedroom in San Francisco with light hardwood floors, vaulted, wallpaper, wallpaper, grey walls and beige floor.
Bedroom Design Ideas with Light Hardwood Floors and Wallpaper
1