Bedroom Design Ideas with Light Hardwood Floors
Refine by:
Budget
Sort by:Popular Today
21 - 40 of 58,149 photos
Item 1 of 3
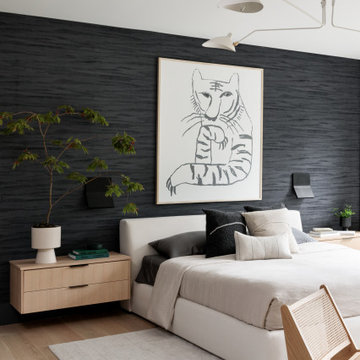
We designed this modern family home from scratch with pattern, texture and organic materials and then layered in custom rugs, custom-designed furniture, custom artwork and pieces that pack a punch.
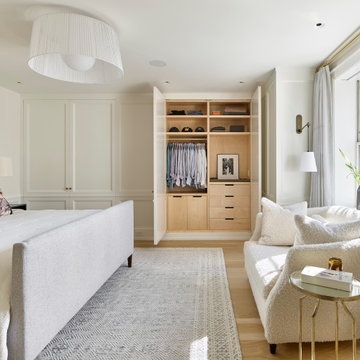
Transitional bedroom in Philadelphia with white walls, light hardwood floors, beige floor and decorative wall panelling.
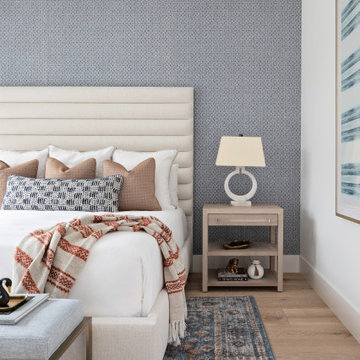
Photo of a large transitional guest bedroom in Orlando with light hardwood floors, wallpaper, blue walls and beige floor.
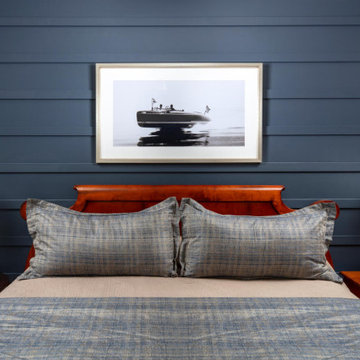
Custom applied molding to create a ship lap feel for less
Inspiration for a mid-sized beach style guest bedroom in Miami with blue walls, light hardwood floors, brown floor and panelled walls.
Inspiration for a mid-sized beach style guest bedroom in Miami with blue walls, light hardwood floors, brown floor and panelled walls.
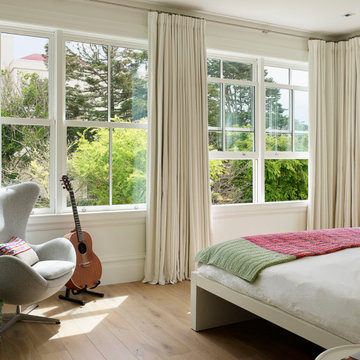
Matthew Millman Photography
Photo of a large beach style master bedroom in San Francisco with light hardwood floors.
Photo of a large beach style master bedroom in San Francisco with light hardwood floors.
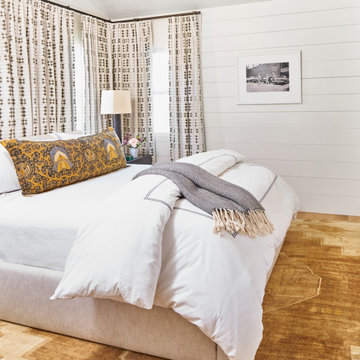
Inspiration for a mid-sized country guest bedroom in Austin with white walls, light hardwood floors and brown floor.
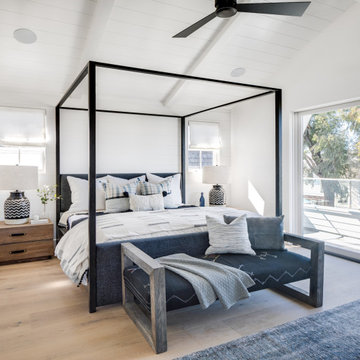
Photo of a large beach style master bedroom in Orange County with white walls, light hardwood floors, no fireplace and beige floor.
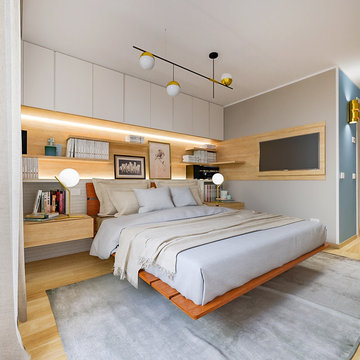
Liadesign
Mid-sized contemporary master bedroom with light hardwood floors, grey walls and beige floor.
Mid-sized contemporary master bedroom with light hardwood floors, grey walls and beige floor.
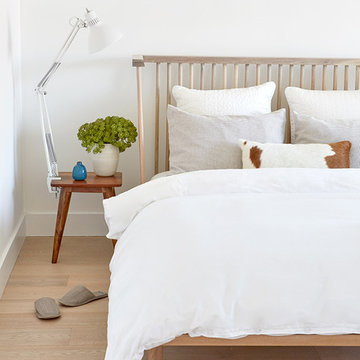
Lauren Colton
Photo of a small scandinavian master bedroom in Seattle with white walls, light hardwood floors, a two-sided fireplace, a stone fireplace surround and beige floor.
Photo of a small scandinavian master bedroom in Seattle with white walls, light hardwood floors, a two-sided fireplace, a stone fireplace surround and beige floor.
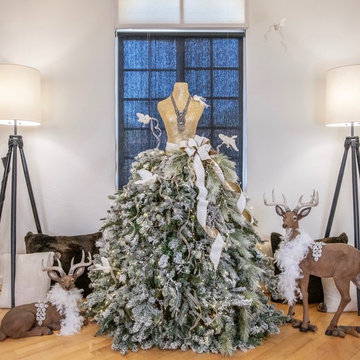
White and gold and silver Christmas decorations and Christmas Tree decorating ideas. Cinderella Christmas tree!
Inter Designer: Rebecca Robeson, Robeson Design
Photo Credits: Ryan Garvin
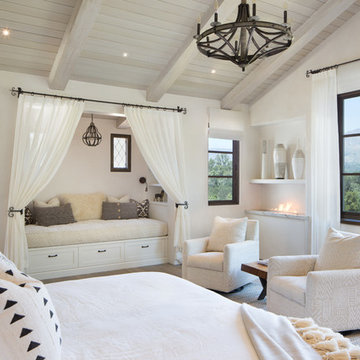
Master bedroom with ribbon fireplace and mountain views. Open beamed ceiling and light wood floors complement white on white interiors.
Design ideas for a large mediterranean master bedroom in Santa Barbara with white walls, light hardwood floors, a ribbon fireplace and brown floor.
Design ideas for a large mediterranean master bedroom in Santa Barbara with white walls, light hardwood floors, a ribbon fireplace and brown floor.
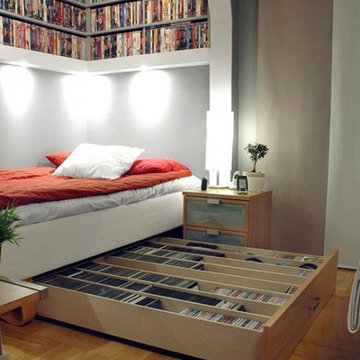
Dawkins Development Group | NY Contractor | Design-Build Firm
Small transitional guest bedroom in New York with grey walls, light hardwood floors, no fireplace and beige floor.
Small transitional guest bedroom in New York with grey walls, light hardwood floors, no fireplace and beige floor.
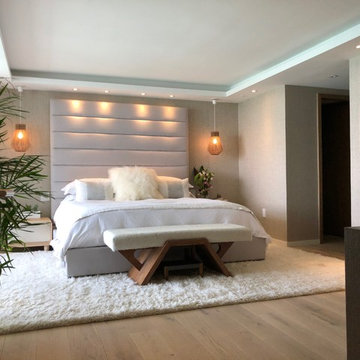
Mid-sized modern master bedroom in Miami with beige walls, light hardwood floors and white floor.
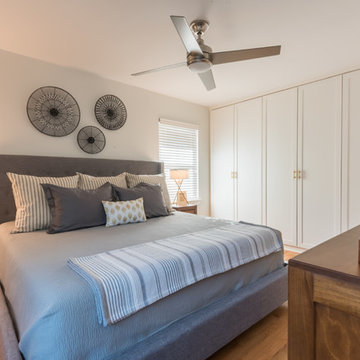
This is an example of a mid-sized transitional master bedroom in Houston with grey walls, light hardwood floors and brown floor.
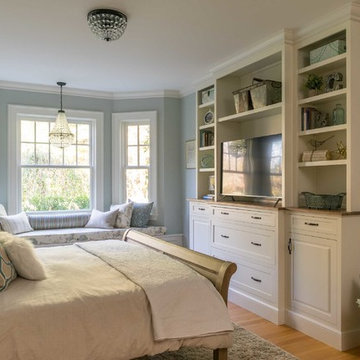
We gave this rather dated farmhouse some dramatic upgrades that brought together the feminine with the masculine, combining rustic wood with softer elements. In terms of style her tastes leaned toward traditional and elegant and his toward the rustic and outdoorsy. The result was the perfect fit for this family of 4 plus 2 dogs and their very special farmhouse in Ipswich, MA. Character details create a visual statement, showcasing the melding of both rustic and traditional elements without too much formality. The new master suite is one of the most potent examples of the blending of styles. The bath, with white carrara honed marble countertops and backsplash, beaded wainscoting, matching pale green vanities with make-up table offset by the black center cabinet expand function of the space exquisitely while the salvaged rustic beams create an eye-catching contrast that picks up on the earthy tones of the wood. The luxurious walk-in shower drenched in white carrara floor and wall tile replaced the obsolete Jacuzzi tub. Wardrobe care and organization is a joy in the massive walk-in closet complete with custom gliding library ladder to access the additional storage above. The space serves double duty as a peaceful laundry room complete with roll-out ironing center. The cozy reading nook now graces the bay-window-with-a-view and storage abounds with a surplus of built-ins including bookcases and in-home entertainment center. You can’t help but feel pampered the moment you step into this ensuite. The pantry, with its painted barn door, slate floor, custom shelving and black walnut countertop provide much needed storage designed to fit the family’s needs precisely, including a pull out bin for dog food. During this phase of the project, the powder room was relocated and treated to a reclaimed wood vanity with reclaimed white oak countertop along with custom vessel soapstone sink and wide board paneling. Design elements effectively married rustic and traditional styles and the home now has the character to match the country setting and the improved layout and storage the family so desperately needed. And did you see the barn? Photo credit: Eric Roth
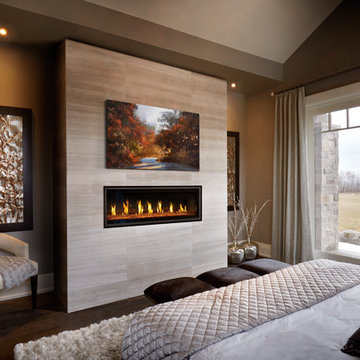
Allow the unique flame pattern of the Vector fireplace series to create a long-lasting focal point in your home.
Design ideas for a large contemporary bedroom in Omaha with beige walls, light hardwood floors, a standard fireplace and brown floor.
Design ideas for a large contemporary bedroom in Omaha with beige walls, light hardwood floors, a standard fireplace and brown floor.
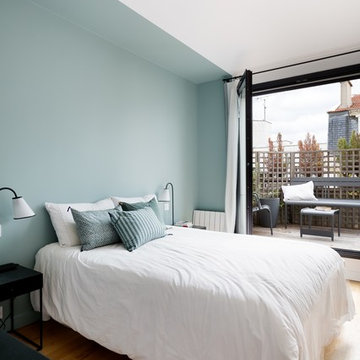
Dondain
Photo of a contemporary bedroom in Paris with blue walls, light hardwood floors and no fireplace.
Photo of a contemporary bedroom in Paris with blue walls, light hardwood floors and no fireplace.
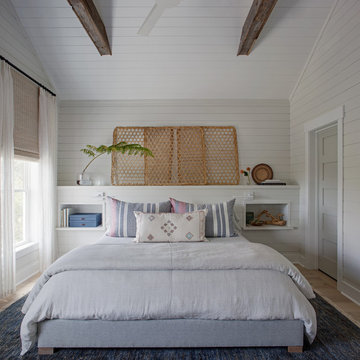
Richard Leo Johnson
Wall Color: Benjamin Moore - White Wisp OC-54
Ceiling & Trim Color: Sherwin Williams Extra White 7006
Door Color: Benjmain Moore - Gray Owl OC-52
Bed: Jonathon Wesley Upholstery
Headboard Pillows: Headgehouse, Majorca - Navy and Cranberry
Duvet: Area Inc., Marie - Grey, 100% Linen
Wall Swinger: House of Troy, Generation 3 LED - White
Rug: Loloi, QN-01 Indigo
Wall Baskets: Asher + Rye, TineKHome
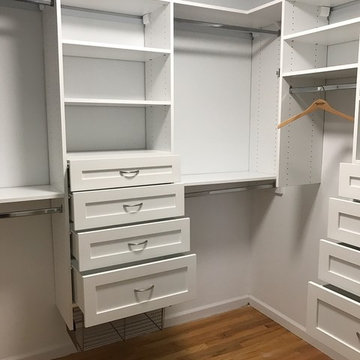
Master closet in white. Wall mounted with Shaker style drawers, laundry baskets and valet rod.
Photo of a mid-sized contemporary master bedroom in Philadelphia with beige walls and light hardwood floors.
Photo of a mid-sized contemporary master bedroom in Philadelphia with beige walls and light hardwood floors.
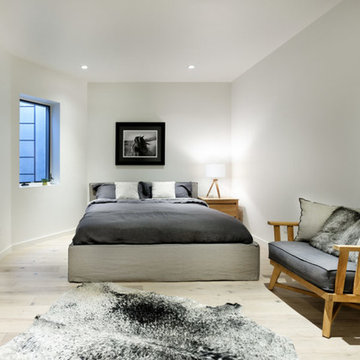
Inspiration for a mid-sized contemporary guest bedroom in Denver with white walls, light hardwood floors, no fireplace and beige floor.
Bedroom Design Ideas with Light Hardwood Floors
2