Bedroom Design Ideas with Light Hardwood Floors
Sort by:Popular Today
1 - 20 of 12,731 photos
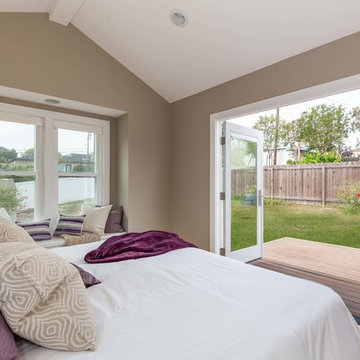
The homeowners had just purchased this home in El Segundo and they had remodeled the kitchen and one of the bathrooms on their own. However, they had more work to do. They felt that the rest of the project was too big and complex to tackle on their own and so they retained us to take over where they left off. The main focus of the project was to create a master suite and take advantage of the rather large backyard as an extension of their home. They were looking to create a more fluid indoor outdoor space.
When adding the new master suite leaving the ceilings vaulted along with French doors give the space a feeling of openness. The window seat was originally designed as an architectural feature for the exterior but turned out to be a benefit to the interior! They wanted a spa feel for their master bathroom utilizing organic finishes. Since the plan is that this will be their forever home a curbless shower was an important feature to them. The glass barn door on the shower makes the space feel larger and allows for the travertine shower tile to show through. Floating shelves and vanity allow the space to feel larger while the natural tones of the porcelain tile floor are calming. The his and hers vessel sinks make the space functional for two people to use it at once. The walk-in closet is open while the master bathroom has a white pocket door for privacy.
Since a new master suite was added to the home we converted the existing master bedroom into a family room. Adding French Doors to the family room opened up the floorplan to the outdoors while increasing the amount of natural light in this room. The closet that was previously in the bedroom was converted to built in cabinetry and floating shelves in the family room. The French doors in the master suite and family room now both open to the same deck space.
The homes new open floor plan called for a kitchen island to bring the kitchen and dining / great room together. The island is a 3” countertop vs the standard inch and a half. This design feature gives the island a chunky look. It was important that the island look like it was always a part of the kitchen. Lastly, we added a skylight in the corner of the kitchen as it felt dark once we closed off the side door that was there previously.
Repurposing rooms and opening the floor plan led to creating a laundry closet out of an old coat closet (and borrowing a small space from the new family room).
The floors become an integral part of tying together an open floor plan like this. The home still had original oak floors and the homeowners wanted to maintain that character. We laced in new planks and refinished it all to bring the project together.
To add curb appeal we removed the carport which was blocking a lot of natural light from the outside of the house. We also re-stuccoed the home and added exterior trim.
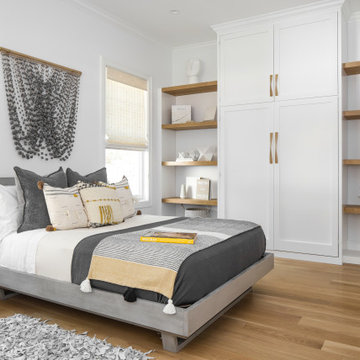
Easy and casual is the key to beach house design. This guest bedroom lacked a closet, so we designed this custom built in shelving solution to incorporate the closet. The fiber art piece above the bed and shag leather side carpets add texture to the space.
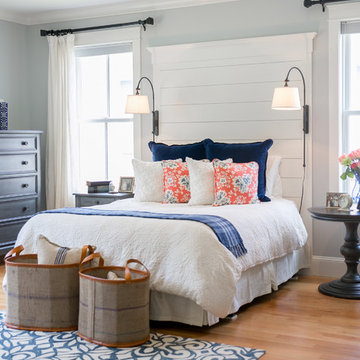
Maine Photo Company - Liz Donnelly
Inspiration for a mid-sized beach style master bedroom in Portland Maine with grey walls and light hardwood floors.
Inspiration for a mid-sized beach style master bedroom in Portland Maine with grey walls and light hardwood floors.

La teinte Selvedge @ Farrow&Ball de la tête de lit, réalisée sur mesure, est réhaussée par le décor panoramique et exotique du papier peint « Wild story » des Dominotiers.

Photo of a large master bedroom in Phoenix with white walls, light hardwood floors, a corner fireplace, a plaster fireplace surround, beige floor and panelled walls.
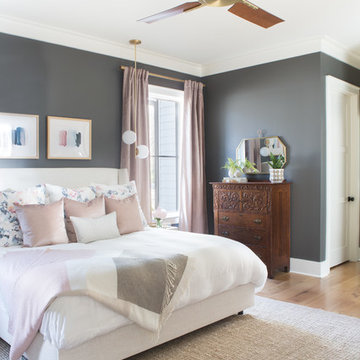
photo credits - Selavie (Sarah Rossi) Photography
Mid-sized transitional master bedroom in Other with grey walls and light hardwood floors.
Mid-sized transitional master bedroom in Other with grey walls and light hardwood floors.
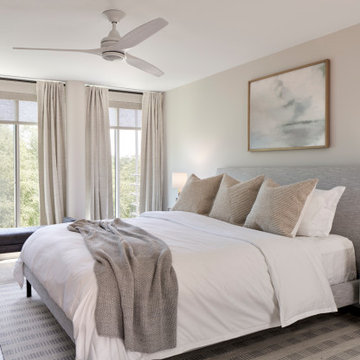
Inspiration for a mid-sized contemporary master bedroom in Chicago with beige walls, brown floor and light hardwood floors.
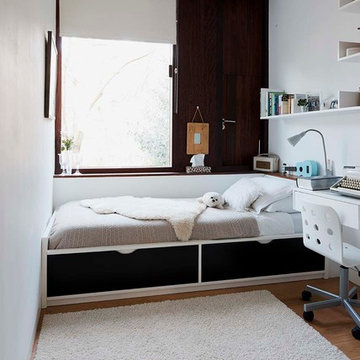
Meeting the needs of a teen girl in a small space...
Inspiration for a small contemporary bedroom in Dublin with white walls and light hardwood floors.
Inspiration for a small contemporary bedroom in Dublin with white walls and light hardwood floors.
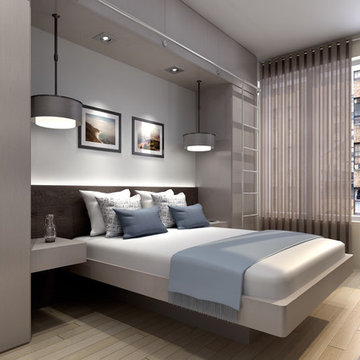
Design ideas for a mid-sized modern master bedroom in New York with white walls and light hardwood floors.
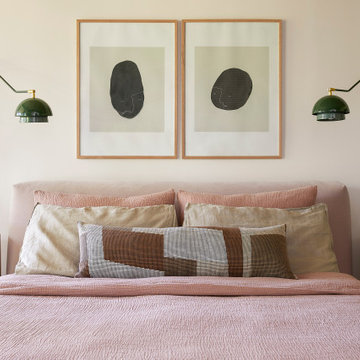
This 1960s home was in original condition and badly in need of some functional and cosmetic updates. We opened up the great room into an open concept space, converted the half bathroom downstairs into a full bath, and updated finishes all throughout with finishes that felt period-appropriate and reflective of the owner's Asian heritage.
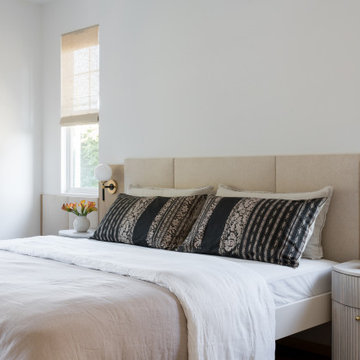
This is an example of a large scandinavian master bedroom in Los Angeles with white walls, light hardwood floors, beige floor and decorative wall panelling.
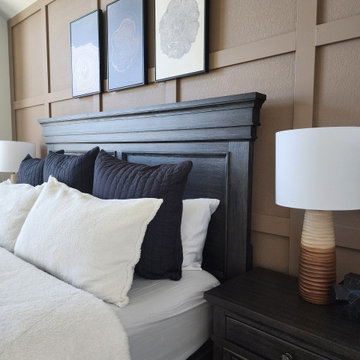
We designed and installed this square grid board and batten wall in this primary suite. It is painted Coconut Shell by Behr. Black channel tufted euro shams were added to the existing bedding. We also updated the nightstands with new table lamps and decor, added a new rug, curtains, artwork floor mirror and faux yuca tree. To create better flow in the space, we removed the outward swing door that leads to the en suite bathroom and installed a modern barn door.

Просторная спальная с изолированной гардеробной комнатой и мастер-ванной на втором уровне.
Вдоль окон спроектировали диван с выдвижными ящиками для хранения.
Несущие балки общиты деревянными декоративными панелями.
Черная металлическая клетка предназначена для собак владельцев квартиры.
Вместо телевизора в этой комнате также установили проектор, который проецирует на белую стену (без дополнительного экрана).
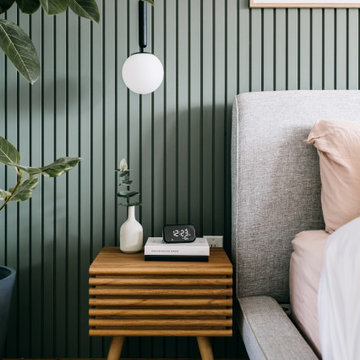
Mid-sized midcentury loft-style bedroom in Toronto with green walls, light hardwood floors, yellow floor and panelled walls.
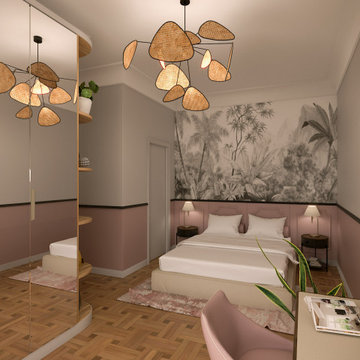
This is an example of a mid-sized contemporary master bedroom in Nice with pink walls, light hardwood floors, beige floor and wallpaper.

The son’s bedroom celebrates his love for outdoor sports.
This is an example of a large transitional guest bedroom in Miami with blue walls, light hardwood floors and brown floor.
This is an example of a large transitional guest bedroom in Miami with blue walls, light hardwood floors and brown floor.
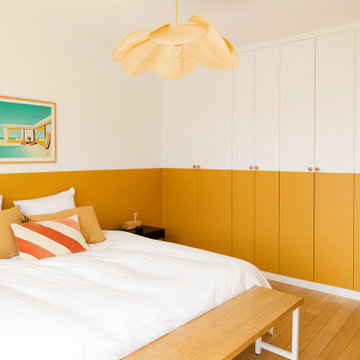
Dans cet appartement familial de 150 m², l’objectif était de rénover l’ensemble des pièces pour les rendre fonctionnelles et chaleureuses, en associant des matériaux naturels à une palette de couleurs harmonieuses.
Dans la cuisine et le salon, nous avons misé sur du bois clair naturel marié avec des tons pastel et des meubles tendance. De nombreux rangements sur mesure ont été réalisés dans les couloirs pour optimiser tous les espaces disponibles. Le papier peint à motifs fait écho aux lignes arrondies de la porte verrière réalisée sur mesure.
Dans les chambres, on retrouve des couleurs chaudes qui renforcent l’esprit vacances de l’appartement. Les salles de bain et la buanderie sont également dans des tons de vert naturel associés à du bois brut. La robinetterie noire, toute en contraste, apporte une touche de modernité. Un appartement où il fait bon vivre !
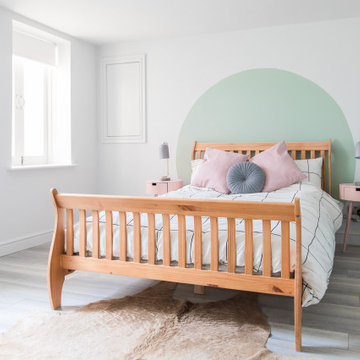
In the larger guest room, I wanted to keep the space light and airy, keeping the space inviting to the many visitors who stay in this room. The joyful pastel colours bring lightness and style.

Photographer: Henry Woide
- www.henrywoide.co.uk
Architecture: 4SArchitecture
Design ideas for a mid-sized contemporary master bedroom in London with white walls, light hardwood floors, a standard fireplace and a plaster fireplace surround.
Design ideas for a mid-sized contemporary master bedroom in London with white walls, light hardwood floors, a standard fireplace and a plaster fireplace surround.
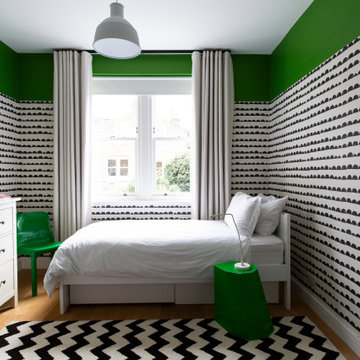
Boys bedroom in Pantone Apple Green, black and white
This is an example of a mid-sized contemporary guest bedroom in London with green walls, light hardwood floors and wallpaper.
This is an example of a mid-sized contemporary guest bedroom in London with green walls, light hardwood floors and wallpaper.
Bedroom Design Ideas with Light Hardwood Floors
1