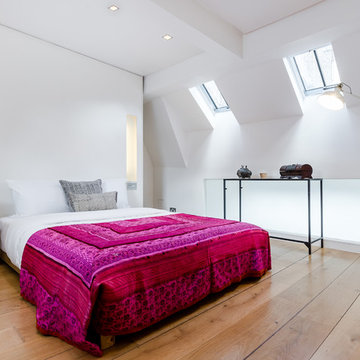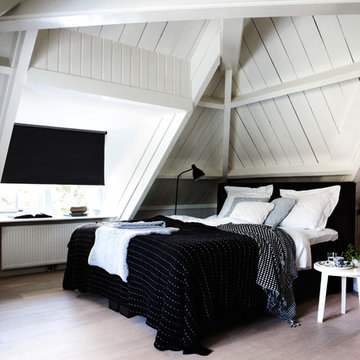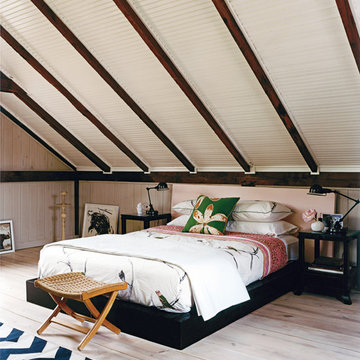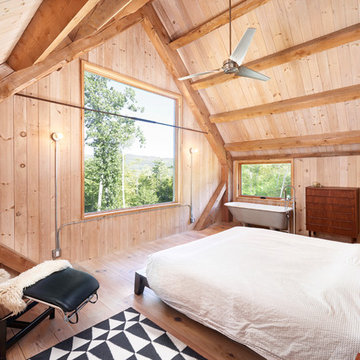Bedroom Design Ideas with Light Hardwood Floors
Refine by:
Budget
Sort by:Popular Today
1 - 20 of 104 photos
Item 1 of 4
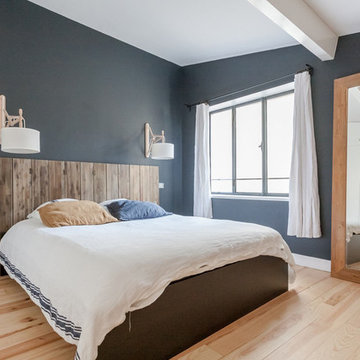
Photo of a large beach style master bedroom in Bordeaux with blue walls, light hardwood floors and no fireplace.
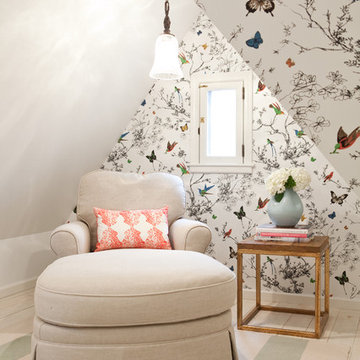
Kady Dunlap
Mid-sized transitional master bedroom in Austin with white walls and light hardwood floors.
Mid-sized transitional master bedroom in Austin with white walls and light hardwood floors.
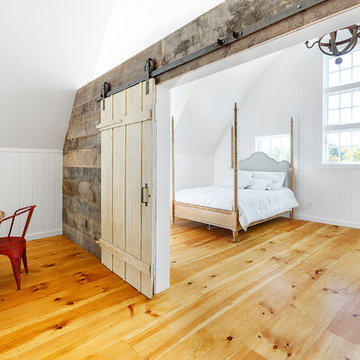
Large country master bedroom in Boston with white walls, light hardwood floors, no fireplace and brown floor.
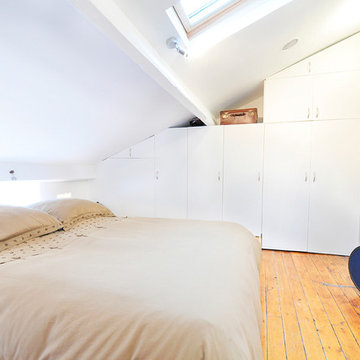
Photo of a small contemporary bedroom in Paris with white walls, light hardwood floors and no fireplace.
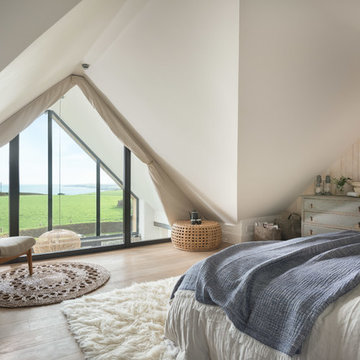
David Curran
Photo of a beach style bedroom in Cornwall with white walls, light hardwood floors and beige floor.
Photo of a beach style bedroom in Cornwall with white walls, light hardwood floors and beige floor.
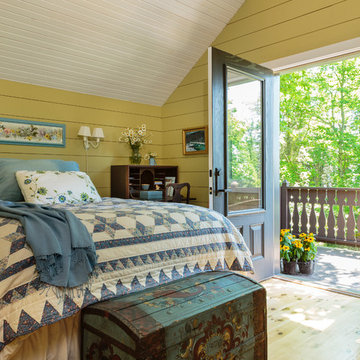
Mark Lohmann
Photo of a mid-sized country master bedroom in Milwaukee with yellow walls, light hardwood floors, no fireplace and brown floor.
Photo of a mid-sized country master bedroom in Milwaukee with yellow walls, light hardwood floors, no fireplace and brown floor.
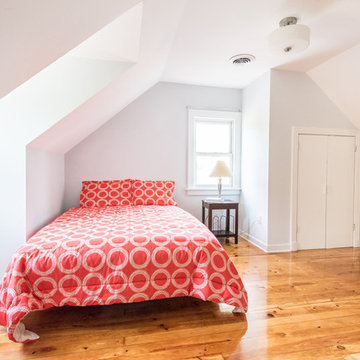
Purchased by Piperbear in 2012 from the original owners, this 1950s Cape Cod needed a complete stylistic makeover. The wall between the kitchen and dining room was mostly removed, and the kitchen was redone with a new layout, granite countertops and new appliances; the downstairs bathroom was updated with new fixtures and period appropriate black and white hexagon tile. Upstairs, 220 feet of square footage was added by raising the roof and pushing into the dormers, creating a new full bathroom and laundry area.
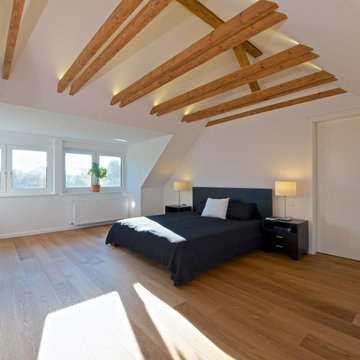
Photo of a large contemporary bedroom in Hamburg with white walls, light hardwood floors and no fireplace.
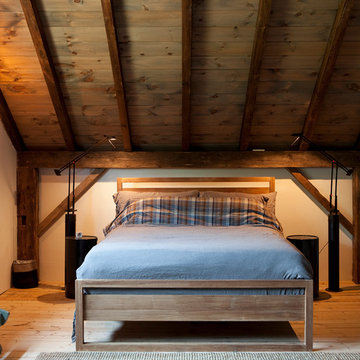
The goal of this project was to build a house that would be energy efficient using materials that were both economical and environmentally conscious. Due to the extremely cold winter weather conditions in the Catskills, insulating the house was a primary concern. The main structure of the house is a timber frame from an nineteenth century barn that has been restored and raised on this new site. The entirety of this frame has then been wrapped in SIPs (structural insulated panels), both walls and the roof. The house is slab on grade, insulated from below. The concrete slab was poured with a radiant heating system inside and the top of the slab was polished and left exposed as the flooring surface. Fiberglass windows with an extremely high R-value were chosen for their green properties. Care was also taken during construction to make all of the joints between the SIPs panels and around window and door openings as airtight as possible. The fact that the house is so airtight along with the high overall insulatory value achieved from the insulated slab, SIPs panels, and windows make the house very energy efficient. The house utilizes an air exchanger, a device that brings fresh air in from outside without loosing heat and circulates the air within the house to move warmer air down from the second floor. Other green materials in the home include reclaimed barn wood used for the floor and ceiling of the second floor, reclaimed wood stairs and bathroom vanity, and an on-demand hot water/boiler system. The exterior of the house is clad in black corrugated aluminum with an aluminum standing seam roof. Because of the extremely cold winter temperatures windows are used discerningly, the three largest windows are on the first floor providing the main living areas with a majestic view of the Catskill mountains.
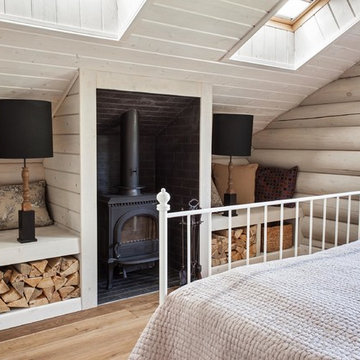
фото Кирилл Овчинников
Photo of a country bedroom in Moscow with a wood stove and light hardwood floors.
Photo of a country bedroom in Moscow with a wood stove and light hardwood floors.
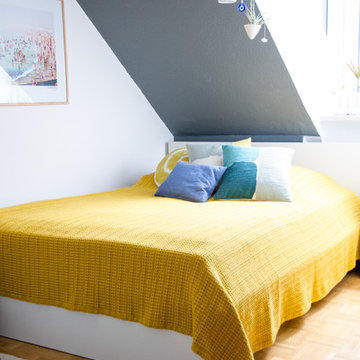
Foto: Lapetiteolga © 2015 Houzz
Inspiration for a modern guest bedroom in Munich with light hardwood floors, grey walls and no fireplace.
Inspiration for a modern guest bedroom in Munich with light hardwood floors, grey walls and no fireplace.
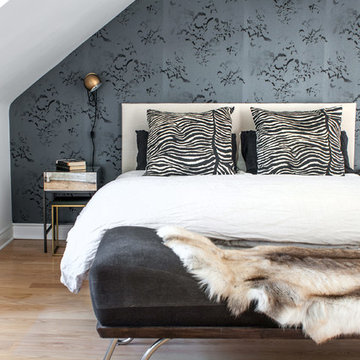
Photos by Stephani Buchman
This is an example of a transitional bedroom in Toronto with multi-coloured walls and light hardwood floors.
This is an example of a transitional bedroom in Toronto with multi-coloured walls and light hardwood floors.
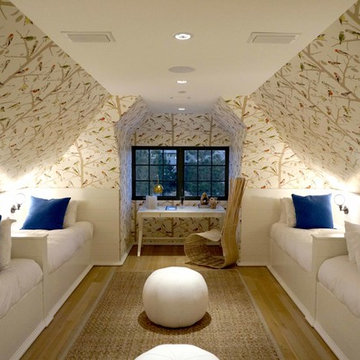
Photo of an expansive transitional guest bedroom in Miami with white walls, light hardwood floors and no fireplace.
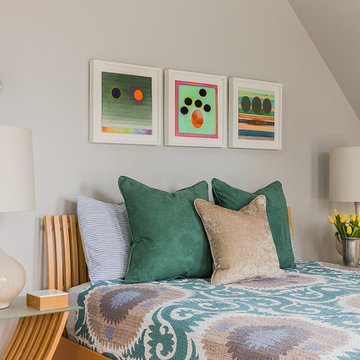
Design ideas for a mid-sized scandinavian guest bedroom in Boston with grey walls and light hardwood floors.
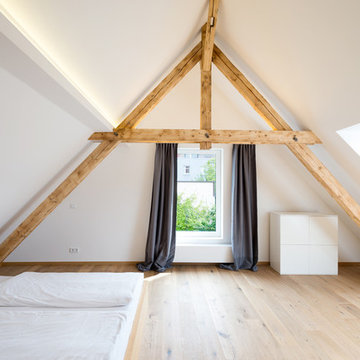
zwei k. fotografen
Design ideas for a large scandinavian bedroom in Nuremberg with white walls, light hardwood floors and no fireplace.
Design ideas for a large scandinavian bedroom in Nuremberg with white walls, light hardwood floors and no fireplace.
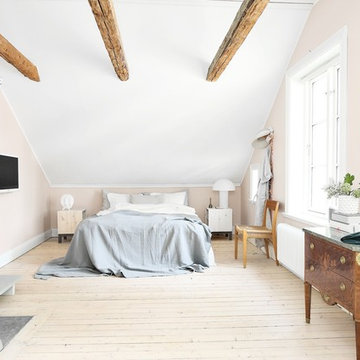
Large scandinavian master bedroom in Stockholm with beige walls, light hardwood floors and beige floor.
Bedroom Design Ideas with Light Hardwood Floors
1
