Bedroom Design Ideas with Medium Hardwood Floors and Linoleum Floors
Refine by:
Budget
Sort by:Popular Today
1 - 20 of 72,880 photos
Item 1 of 3
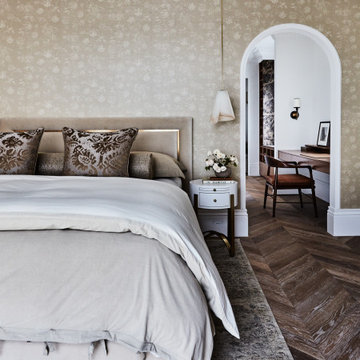
Inspiration for a transitional master bedroom in Sydney with beige walls, medium hardwood floors, brown floor and wallpaper.
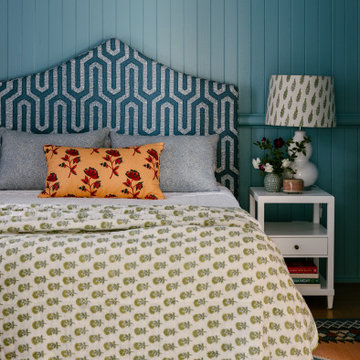
Photo of a country bedroom in Brisbane with blue walls, medium hardwood floors, brown floor and planked wall panelling.
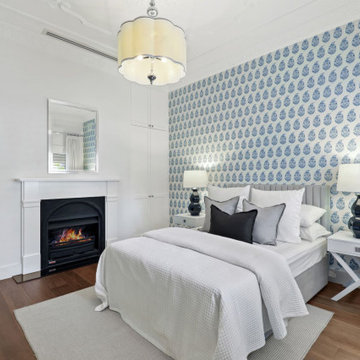
Photo of a transitional guest bedroom in Sydney with white walls, medium hardwood floors, a standard fireplace, brown floor and wallpaper.
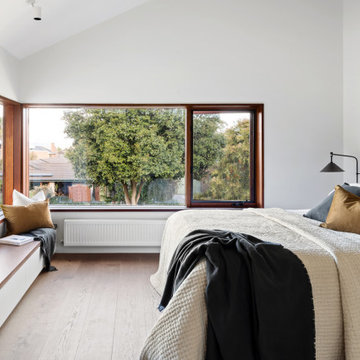
Design ideas for a scandinavian master bedroom in Melbourne with medium hardwood floors and vaulted.
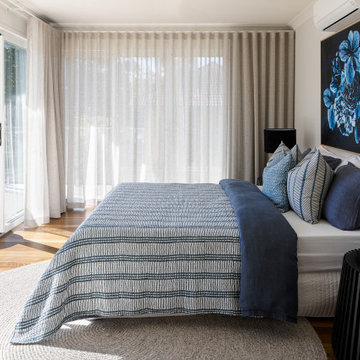
This is an example of a contemporary guest bedroom in Brisbane with white walls, medium hardwood floors, no fireplace and brown floor.
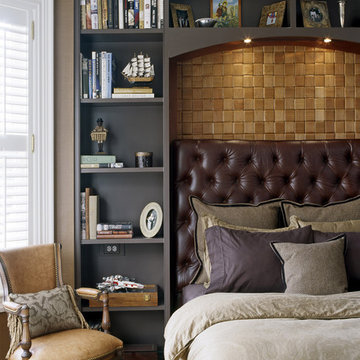
The client admired this Victorian home from afar for many years before purchasing it. The extensive rehabilitation restored much of the house to its original style and grandeur; interior spaces were transformed in function while respecting the elaborate details of the era. A new kitchen, breakfast area, study and baths make the home fully functional and comfortably livable.
Photo Credit: Sam Gray
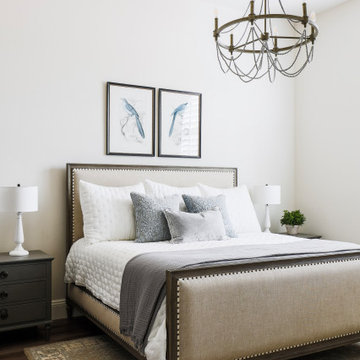
This is an example of a mid-sized mediterranean guest bedroom in Phoenix with medium hardwood floors, white walls and brown floor.
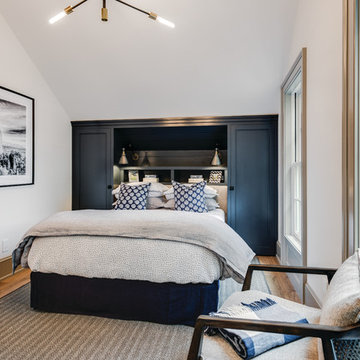
Photo of a country bedroom in New York with white walls, medium hardwood floors and brown floor.
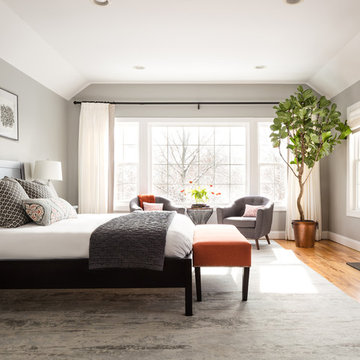
Alex Lucaci
Large transitional master bedroom in New York with grey walls, medium hardwood floors, a standard fireplace, a stone fireplace surround and brown floor.
Large transitional master bedroom in New York with grey walls, medium hardwood floors, a standard fireplace, a stone fireplace surround and brown floor.
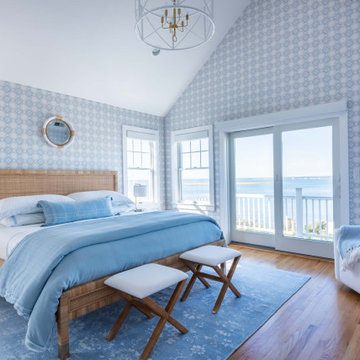
Design ideas for a beach style master bedroom in New York with multi-coloured walls, medium hardwood floors, brown floor and wallpaper.
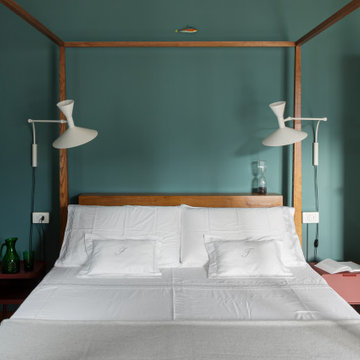
Camera padronale con letto disegnato dall'architetto a baldacchino in legno massello; Lampade lettura Nemo Marseille, Comodini in metallo rosso bordeaux. Arredi, comò e armadio, originali anni 50 con aggiunta di vetro retro-verniciato colore oro. Pareti in vede/blu colore del lago.

Design ideas for a mid-sized contemporary master bedroom in London with pink walls, medium hardwood floors, a standard fireplace and brown floor.
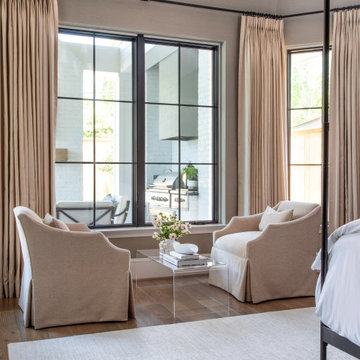
Inspiration for a mid-sized transitional master bedroom in Houston with brown walls, medium hardwood floors and brown floor.

Photo of a large transitional master bedroom in Santa Barbara with white walls, brown floor, a standard fireplace, a plaster fireplace surround, medium hardwood floors and exposed beam.
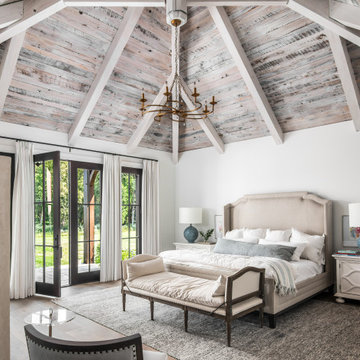
Photography: Garett + Carrie Buell of Studiobuell/ studiobuell.com
Design ideas for a large traditional master bedroom in Nashville with white walls, medium hardwood floors and brown floor.
Design ideas for a large traditional master bedroom in Nashville with white walls, medium hardwood floors and brown floor.
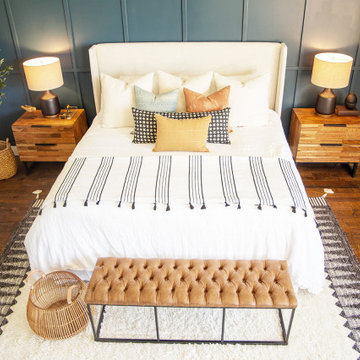
Photo of a mid-sized eclectic master bedroom in Dallas with medium hardwood floors.
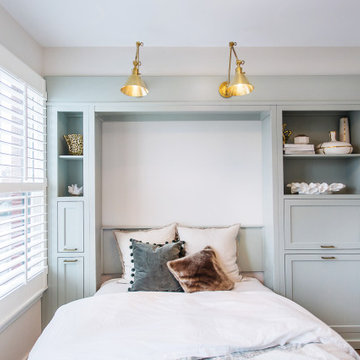
This room needed to serve two purposes for the homeowners - a spare room for guests and a home office for work. A custom murphy bed is the ideal solution to be functional for a weekend visit them promptly put away for Monday meetings.
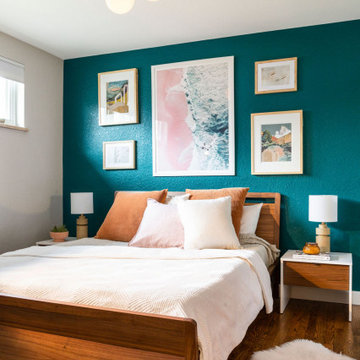
[Our Clients]
We were so excited to help these new homeowners re-envision their split-level diamond in the rough. There was so much potential in those walls, and we couldn’t wait to delve in and start transforming spaces. Our primary goal was to re-imagine the main level of the home and create an open flow between the space. So, we started by converting the existing single car garage into their living room (complete with a new fireplace) and opening up the kitchen to the rest of the level.
[Kitchen]
The original kitchen had been on the small side and cut-off from the rest of the home, but after we removed the coat closet, this kitchen opened up beautifully. Our plan was to create an open and light filled kitchen with a design that translated well to the other spaces in this home, and a layout that offered plenty of space for multiple cooks. We utilized clean white cabinets around the perimeter of the kitchen and popped the island with a spunky shade of blue. To add a real element of fun, we jazzed it up with the colorful escher tile at the backsplash and brought in accents of brass in the hardware and light fixtures to tie it all together. Through out this home we brought in warm wood accents and the kitchen was no exception, with its custom floating shelves and graceful waterfall butcher block counter at the island.
[Dining Room]
The dining room had once been the home’s living room, but we had other plans in mind. With its dramatic vaulted ceiling and new custom steel railing, this room was just screaming for a dramatic light fixture and a large table to welcome one-and-all.
[Living Room]
We converted the original garage into a lovely little living room with a cozy fireplace. There is plenty of new storage in this space (that ties in with the kitchen finishes), but the real gem is the reading nook with two of the most comfortable armchairs you’ve ever sat in.
[Master Suite]
This home didn’t originally have a master suite, so we decided to convert one of the bedrooms and create a charming suite that you’d never want to leave. The master bathroom aesthetic quickly became all about the textures. With a sultry black hex on the floor and a dimensional geometric tile on the walls we set the stage for a calm space. The warm walnut vanity and touches of brass cozy up the space and relate with the feel of the rest of the home. We continued the warm wood touches into the master bedroom, but went for a rich accent wall that elevated the sophistication level and sets this space apart.
[Hall Bathroom]
The floor tile in this bathroom still makes our hearts skip a beat. We designed the rest of the space to be a clean and bright white, and really let the lovely blue of the floor tile pop. The walnut vanity cabinet (complete with hairpin legs) adds a lovely level of warmth to this bathroom, and the black and brass accents add the sophisticated touch we were looking for.
[Office]
We loved the original built-ins in this space, and knew they needed to always be a part of this house, but these 60-year-old beauties definitely needed a little help. We cleaned up the cabinets and brass hardware, switched out the formica counter for a new quartz top, and painted wall a cheery accent color to liven it up a bit. And voila! We have an office that is the envy of the neighborhood.
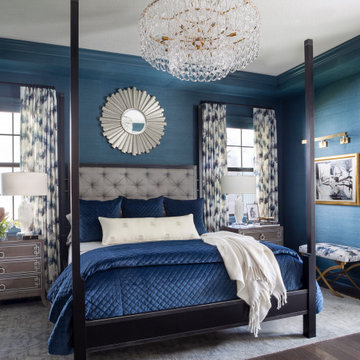
Navy blue grass cloth and navy painted blue trim wraps the master bedroom. A crystal chain chandelier is a dramatic focal point. The tufted upholstered headboard and black stained wood with blackened stainless steel frame was custom made for the space. Navy diamond quilted bedding and light gray sheeting top the bed. Greek key accented bedside chests are topped with large selenite table lamps. A bright nickel sunburst mirror tops the bed. Abstract watery fabric drapery panels accent the windows and patio doors. An original piece of artwork highlighted with a picture light hangs above a small brass bench dressed in the drapery fabric.
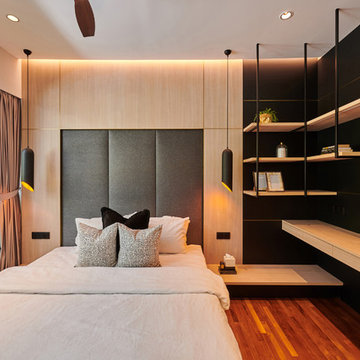
The Master Bedroom design expresses luxury in simplistic. The extensive use of light oak, with brass inset, together with black metal frames supporting wood shelves provides a space of respite for the Master and Mistress of the house.
Bedroom Design Ideas with Medium Hardwood Floors and Linoleum Floors
1