Bedroom Design Ideas with Multi-coloured Walls and Medium Hardwood Floors
Refine by:
Budget
Sort by:Popular Today
1 - 20 of 1,962 photos
Item 1 of 3
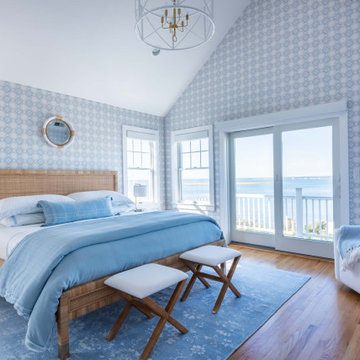
Design ideas for a beach style master bedroom in New York with multi-coloured walls, medium hardwood floors, brown floor and wallpaper.
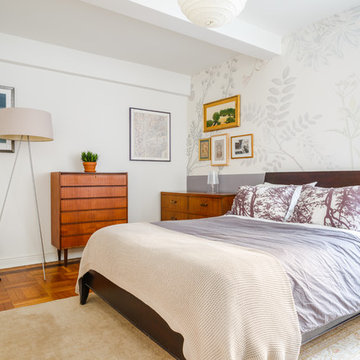
Botanical wall mural and mid century furnishings.
Photo By Alex Staniloff
Mid-sized transitional master bedroom in New York with multi-coloured walls, medium hardwood floors and brown floor.
Mid-sized transitional master bedroom in New York with multi-coloured walls, medium hardwood floors and brown floor.

Master Bedroom Designed by Studio November at our Oxfordshire Country House Project
Photo of a mid-sized country master bedroom in Other with wallpaper, multi-coloured walls, medium hardwood floors and brown floor.
Photo of a mid-sized country master bedroom in Other with wallpaper, multi-coloured walls, medium hardwood floors and brown floor.
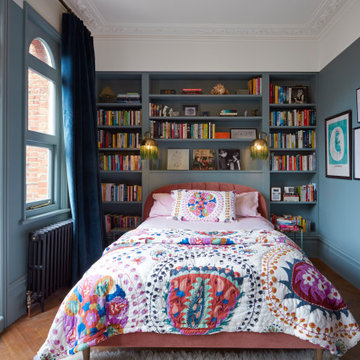
This is an example of a traditional bedroom in London with multi-coloured walls, medium hardwood floors and no fireplace.
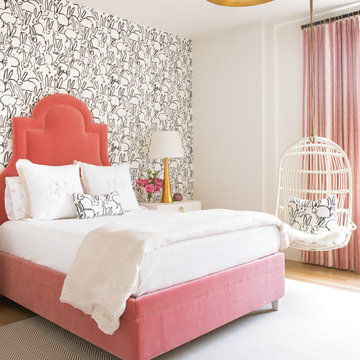
Design ideas for a mediterranean bedroom in Dallas with multi-coloured walls, medium hardwood floors and brown floor.
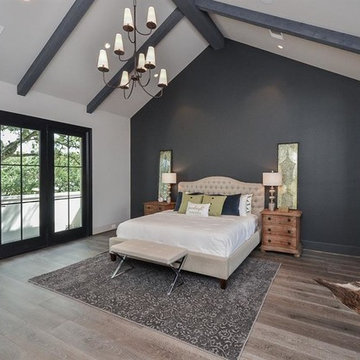
Master Bedroom with reading nook and balcony.
Design ideas for an expansive transitional master bedroom in Houston with multi-coloured walls, medium hardwood floors, no fireplace and grey floor.
Design ideas for an expansive transitional master bedroom in Houston with multi-coloured walls, medium hardwood floors, no fireplace and grey floor.
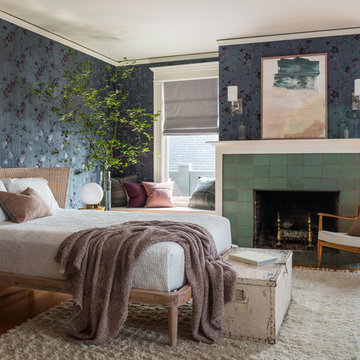
Haris Kenjar Photography and Design
Mid-sized arts and crafts master bedroom in Seattle with multi-coloured walls, medium hardwood floors, a standard fireplace, a tile fireplace surround and brown floor.
Mid-sized arts and crafts master bedroom in Seattle with multi-coloured walls, medium hardwood floors, a standard fireplace, a tile fireplace surround and brown floor.
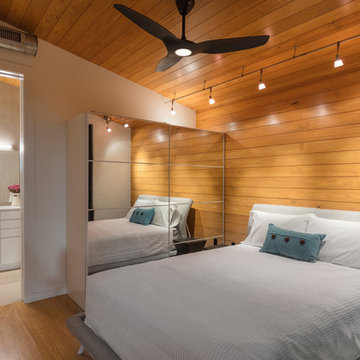
I built this on my property for my aging father who has some health issues. Handicap accessibility was a factor in design. His dream has always been to try retire to a cabin in the woods. This is what he got.
It is a 1 bedroom, 1 bath with a great room. It is 600 sqft of AC space. The footprint is 40' x 26' overall.
The site was the former home of our pig pen. I only had to take 1 tree to make this work and I planted 3 in its place. The axis is set from root ball to root ball. The rear center is aligned with mean sunset and is visible across a wetland.
The goal was to make the home feel like it was floating in the palms. The geometry had to simple and I didn't want it feeling heavy on the land so I cantilevered the structure beyond exposed foundation walls. My barn is nearby and it features old 1950's "S" corrugated metal panel walls. I used the same panel profile for my siding. I ran it vertical to match the barn, but also to balance the length of the structure and stretch the high point into the canopy, visually. The wood is all Southern Yellow Pine. This material came from clearing at the Babcock Ranch Development site. I ran it through the structure, end to end and horizontally, to create a seamless feel and to stretch the space. It worked. It feels MUCH bigger than it is.
I milled the material to specific sizes in specific areas to create precise alignments. Floor starters align with base. Wall tops adjoin ceiling starters to create the illusion of a seamless board. All light fixtures, HVAC supports, cabinets, switches, outlets, are set specifically to wood joints. The front and rear porch wood has three different milling profiles so the hypotenuse on the ceilings, align with the walls, and yield an aligned deck board below. Yes, I over did it. It is spectacular in its detailing. That's the benefit of small spaces.
Concrete counters and IKEA cabinets round out the conversation.
For those who cannot live tiny, I offer the Tiny-ish House.
Photos by Ryan Gamma
Staging by iStage Homes
Design Assistance Jimmy Thornton
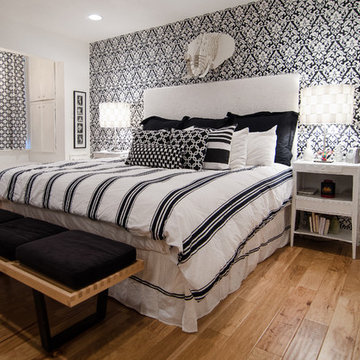
Inspiration for a contemporary bedroom in Austin with multi-coloured walls, medium hardwood floors and no fireplace.
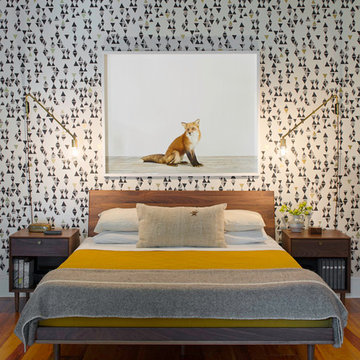
Sources:
Bed: DWR
Bedside Tables: DWR
Blanket: Coyuchi
Throw: Brookefarm
Throw Pillow: sukan (Etsy)
Wall Sconces: One Forty Three
Flooring: Heart of Pine
Wallpaper: Hygge and West
Art: The Animal Print Shop
Richard Leo Johnson
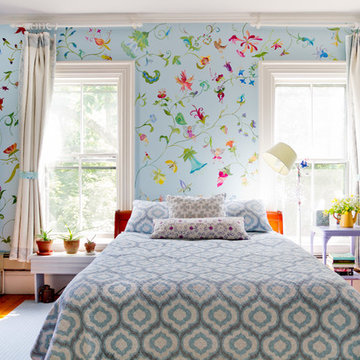
Photo: Rikki Snyder © 2013 Houzz
This is an example of a traditional bedroom in Boston with multi-coloured walls and medium hardwood floors.
This is an example of a traditional bedroom in Boston with multi-coloured walls and medium hardwood floors.
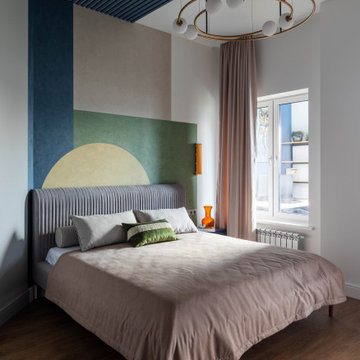
Contemporary bedroom in Other with multi-coloured walls, medium hardwood floors and brown floor.
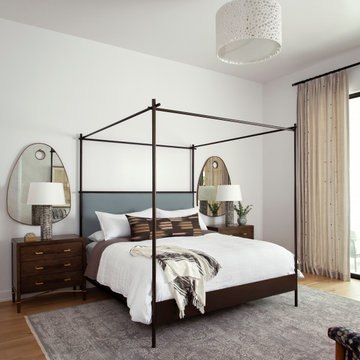
Our Austin studio gave this new build home a serene feel with earthy materials, cool blues, pops of color, and textural elements.
---
Project designed by Sara Barney’s Austin interior design studio BANDD DESIGN. They serve the entire Austin area and its surrounding towns, with an emphasis on Round Rock, Lake Travis, West Lake Hills, and Tarrytown.
For more about BANDD DESIGN, click here: https://bandddesign.com/
To learn more about this project, click here:
https://bandddesign.com/natural-modern-new-build-austin-home/
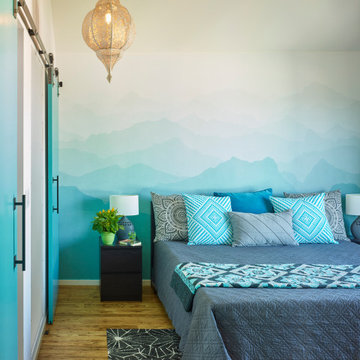
Photograph © Ken Gutmaker
• Interior Designer: Jennifer Ott Design
• Architect: Studio Sarah Willmer Architecture
• Builder: Blair Burke General Contractors, Inc.
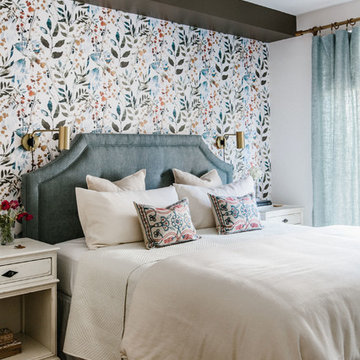
Carley Summers
Inspiration for a mid-sized transitional master bedroom in New York with multi-coloured walls, medium hardwood floors and brown floor.
Inspiration for a mid-sized transitional master bedroom in New York with multi-coloured walls, medium hardwood floors and brown floor.
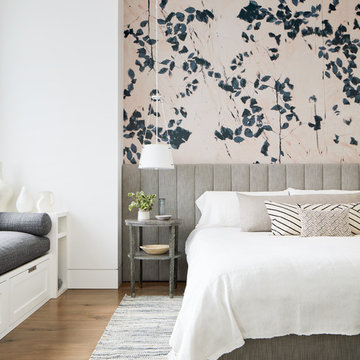
Inspiration for a transitional bedroom in San Francisco with multi-coloured walls, medium hardwood floors and brown floor.
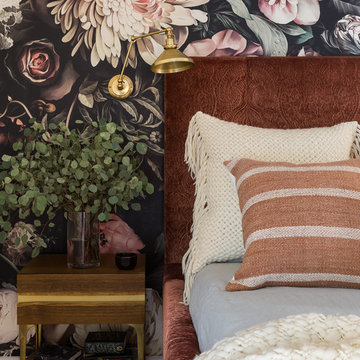
photo credit: Haris Kenjar
Custom bed - Romo Black Edition upholstery.
Anthropologie rug + nightstand.
Sien + Co pillows and throw.
Rejuvenation sconces.
Ellie Cashman Design wallpaper.
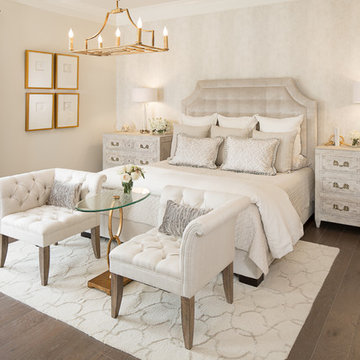
Photos by Scott Richard
Inspiration for a mid-sized transitional master bedroom in New Orleans with multi-coloured walls, medium hardwood floors and no fireplace.
Inspiration for a mid-sized transitional master bedroom in New Orleans with multi-coloured walls, medium hardwood floors and no fireplace.
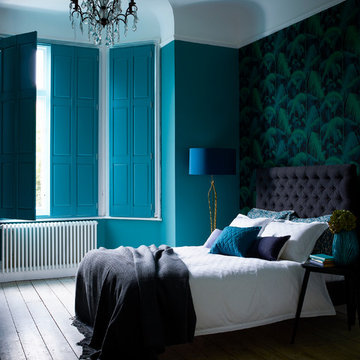
Photo of a mid-sized contemporary master bedroom in Sussex with multi-coloured walls and medium hardwood floors.
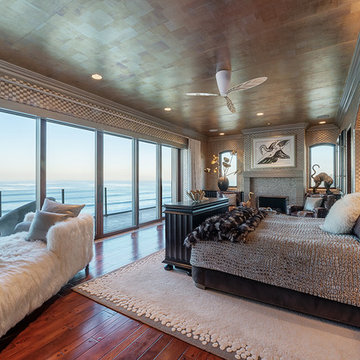
This project combines high end earthy elements with elegant, modern furnishings. We wanted to re invent the beach house concept and create an home which is not your typical coastal retreat. By combining stronger colors and textures, we gave the spaces a bolder and more permanent feel. Yet, as you travel through each room, you can't help but feel invited and at home.
Bedroom Design Ideas with Multi-coloured Walls and Medium Hardwood Floors
1