Bedroom Design Ideas with Medium Hardwood Floors
Refine by:
Budget
Sort by:Popular Today
1 - 20 of 72,870 photos
Item 1 of 2
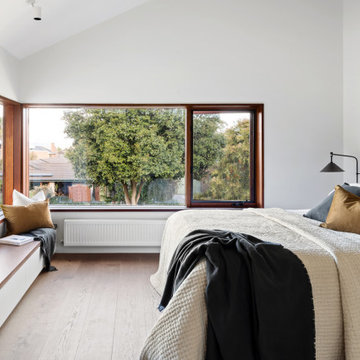
Design ideas for a scandinavian master bedroom in Melbourne with medium hardwood floors and vaulted.
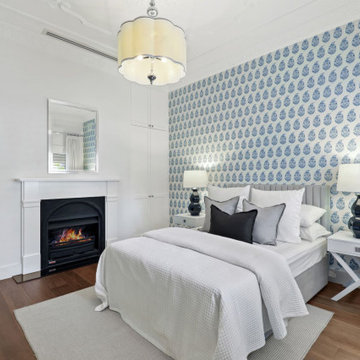
Photo of a transitional guest bedroom in Sydney with white walls, medium hardwood floors, a standard fireplace, brown floor and wallpaper.
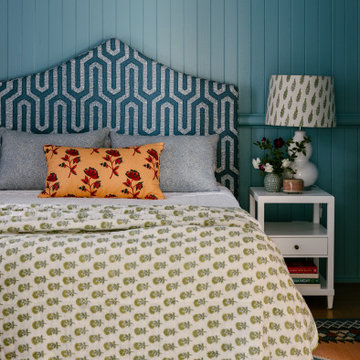
Photo of a country bedroom in Brisbane with blue walls, medium hardwood floors, brown floor and planked wall panelling.
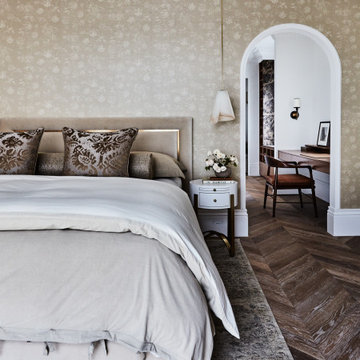
Inspiration for a transitional master bedroom in Sydney with beige walls, medium hardwood floors, brown floor and wallpaper.
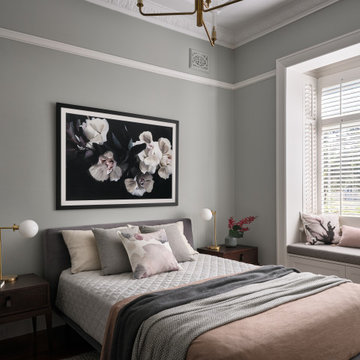
A calm and soothing master bedroom with bay window and window seat.
Design ideas for a large transitional master bedroom in Sydney with green walls and medium hardwood floors.
Design ideas for a large transitional master bedroom in Sydney with green walls and medium hardwood floors.
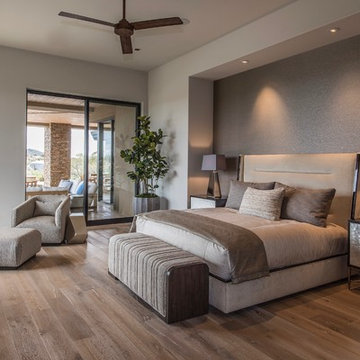
Design ideas for a large contemporary master bedroom in Phoenix with medium hardwood floors, grey walls and brown floor.

This primary bedroom suite got the full designer treatment thanks to the gorgeous charcoal gray board and batten wall we designed and installed. New storage ottoman, bedside lamps and custom floral arrangements were the perfect final touches.

This is an example of a transitional bedroom in Other with grey walls, medium hardwood floors and brown floor.
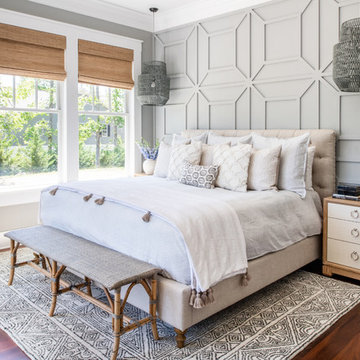
Photographed by Robert Radifera Photography
Styled and Produced by Stylish Productions
Design ideas for a mid-sized beach style master bedroom in Other with grey walls, medium hardwood floors and no fireplace.
Design ideas for a mid-sized beach style master bedroom in Other with grey walls, medium hardwood floors and no fireplace.
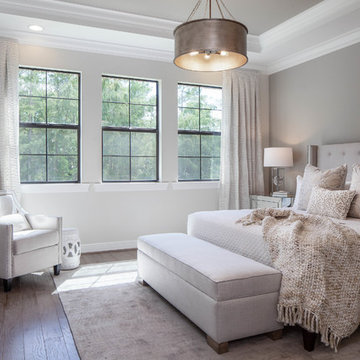
Inspiration for a transitional bedroom in Other with grey walls, medium hardwood floors and brown floor.
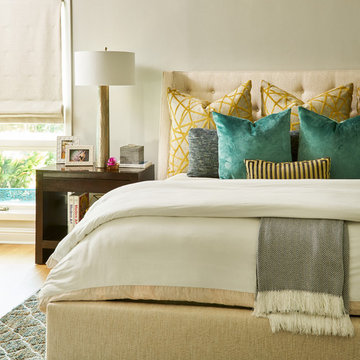
Highly edited and livable, this Dallas mid-century residence is both bright and airy. The layered neutrals are brightened with carefully placed pops of color, creating a simultaneously welcoming and relaxing space. The home is a perfect spot for both entertaining large groups and enjoying family time -- exactly what the clients were looking for.
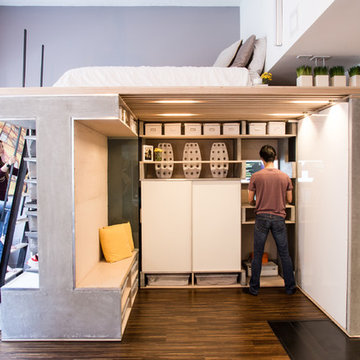
Photo by Brian Flaherty
Small industrial loft-style bedroom in San Francisco with grey walls, medium hardwood floors and no fireplace.
Small industrial loft-style bedroom in San Francisco with grey walls, medium hardwood floors and no fireplace.
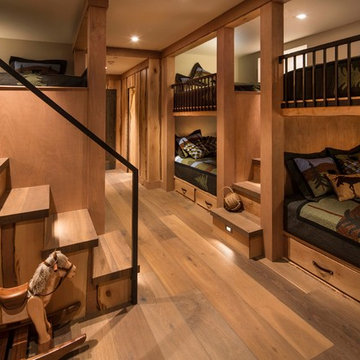
Jeff Dow Photography
Photo of a mid-sized country guest bedroom in Other with medium hardwood floors, brown floor and brown walls.
Photo of a mid-sized country guest bedroom in Other with medium hardwood floors, brown floor and brown walls.

Gardner/Fox designed and updated this home's master and third-floor bath, as well as the master bedroom. The first step in this renovation was enlarging the master bathroom by 25 sq. ft., which allowed us to expand the shower and incorporate a new double vanity. Updates to the master bedroom include installing a space-saving sliding barn door and custom built-in storage (in place of the existing traditional closets. These space-saving built-ins are easily organized and connected by a window bench seat. In the third floor bath, we updated the room's finishes and removed a tub to make room for a new shower and sauna.
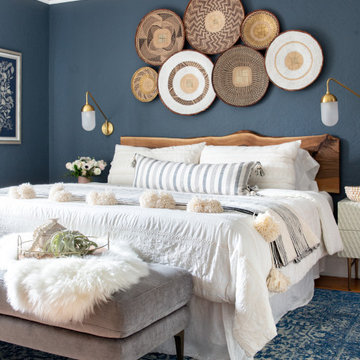
Mid-sized eclectic bedroom in New York with blue walls, medium hardwood floors and brown floor.
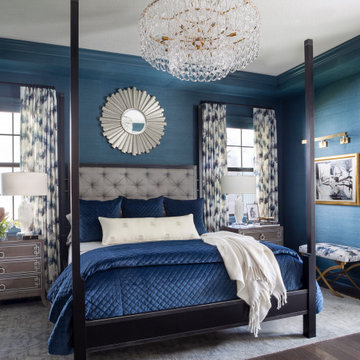
Navy blue grass cloth and navy painted blue trim wraps the master bedroom. A crystal chain chandelier is a dramatic focal point. The tufted upholstered headboard and black stained wood with blackened stainless steel frame was custom made for the space. Navy diamond quilted bedding and light gray sheeting top the bed. Greek key accented bedside chests are topped with large selenite table lamps. A bright nickel sunburst mirror tops the bed. Abstract watery fabric drapery panels accent the windows and patio doors. An original piece of artwork highlighted with a picture light hangs above a small brass bench dressed in the drapery fabric.
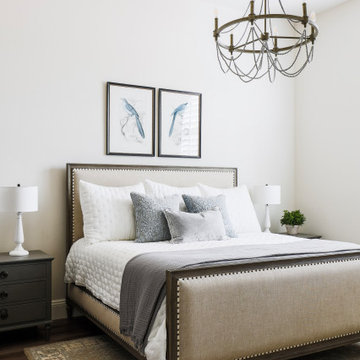
This is an example of a mid-sized mediterranean guest bedroom in Phoenix with medium hardwood floors, white walls and brown floor.
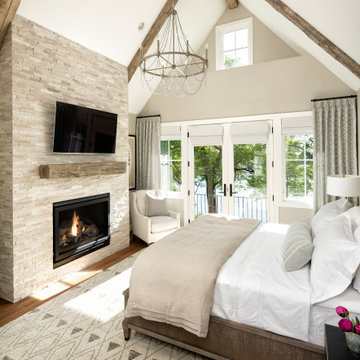
Inspiration for a mid-sized transitional master bedroom in Minneapolis with beige walls, medium hardwood floors, a standard fireplace, a stone fireplace surround and brown floor.
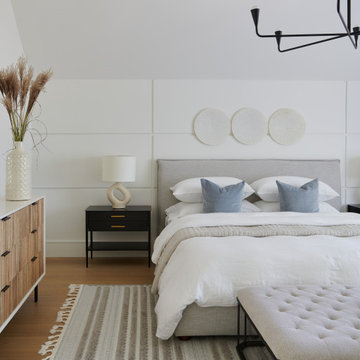
Inspiration for a mid-sized contemporary bedroom in Toronto with white walls, medium hardwood floors, brown floor and vaulted.
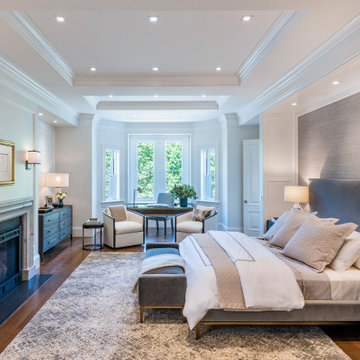
Expansive master bedroom with textured grey accent wall, custom white trim, crown, and white walls, and dark hardwood flooring. Large bay window with park view. Dark grey velvet platform bed with velvet bench and headboard. Gas-fired fireplace with custom grey marble surround. White tray ceiling with recessed lighting.
Bedroom Design Ideas with Medium Hardwood Floors
1