Bedroom Design Ideas with Medium Hardwood Floors
Refine by:
Budget
Sort by:Popular Today
121 - 140 of 72,340 photos
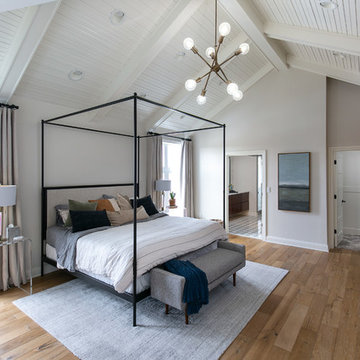
Low Gear Photography
Inspiration for a large transitional master bedroom in Kansas City with white walls, a standard fireplace, a wood fireplace surround, brown floor and medium hardwood floors.
Inspiration for a large transitional master bedroom in Kansas City with white walls, a standard fireplace, a wood fireplace surround, brown floor and medium hardwood floors.
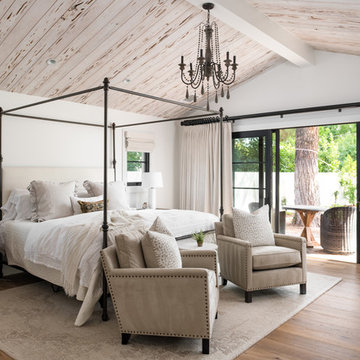
Large country master bedroom in Phoenix with white walls, medium hardwood floors and brown floor.
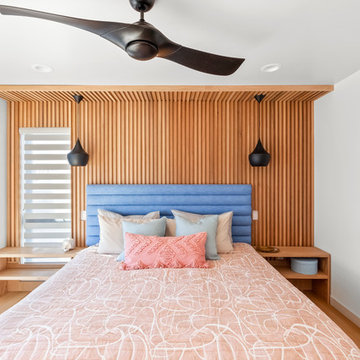
This is an example of a large contemporary master bedroom in New York with white walls, medium hardwood floors, no fireplace and brown floor.
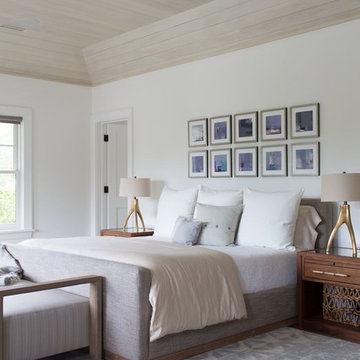
Scandinavian design bedroom with oak paneled tray ceiling.
Design ideas for a large transitional master bedroom in Other with white walls, medium hardwood floors and brown floor.
Design ideas for a large transitional master bedroom in Other with white walls, medium hardwood floors and brown floor.
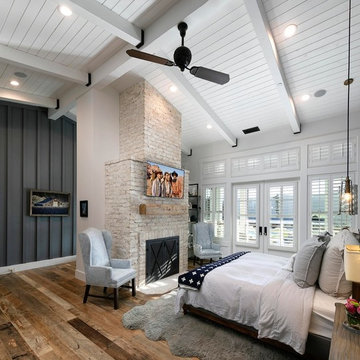
This is an example of a large country master bedroom in Orange County with white walls, medium hardwood floors, a standard fireplace, a brick fireplace surround and brown floor.
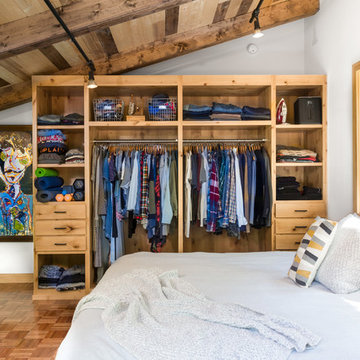
Contemporary bedroom in Other with white walls, medium hardwood floors and brown floor.
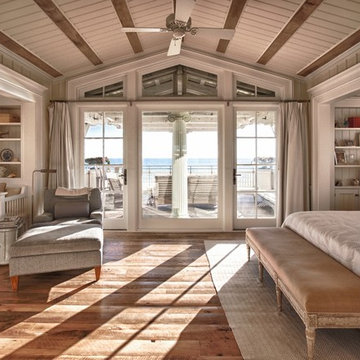
Wooden Classicism
Nesbitt House – Seaside, Florida
Architect: Robert A. M. Stern
Builder: O.B. Laurent Construction
E. F. San Juan produced all of the interior and exterior millwork for this elegantly designed residence in the influential New Urban town of Seaside, Florida.
Challenges:
The beachfront residence required adherence to the area’s strict building code requirements, creating a unique profile for the compact layout of each room. Each room was also designed with all-wood walls and ceilings, which meant there was a lot of custom millwork!
Solution:
Unlike many homes where the same molding and paneling profiles are repeated throughout each room, this home featured a unique profile for each space. The effort was laborious—our team at E. F. San Juan created tools for each of these specific jobs. “The project required over four hundred man-hours of knife-grinding just to produce the tools,” says Edward San Juan. “Organization and scheduling were critical in this project because so many parts were required to complete each room.”
The long hours and hard work allowed us to take the compacted plan and create the feel of an open, airy American beach house with the influence of 1930s Swedish classicism. The ceiling and walls in each room are paneled, giving them an elongated look to open up the space. The enticing, simplified wooden classicism style seamlessly complements the sweeping vistas and surrounding natural beauty along the Gulf of Mexico.
---
Photography by Steven Mangum – STM Photography
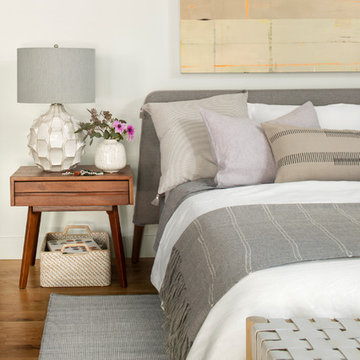
Many people can’t see beyond the current aesthetics when looking to buy a house, but this innovative couple recognized the good bones of their mid-century style home in Golden’s Applewood neighborhood and were determined to make the necessary updates to create the perfect space for their family.
In order to turn this older residence into a modern home that would meet the family’s current lifestyle, we replaced all the original windows with new, wood-clad black windows. The design of window is a nod to the home’s mid-century roots with modern efficiency and a polished appearance. We also wanted the interior of the home to feel connected to the awe-inspiring outside, so we opened up the main living area with a vaulted ceiling. To add a contemporary but sleek look to the fireplace, we crafted the mantle out of cold rolled steel. The texture of the cold rolled steel conveys a natural aesthetic and pairs nicely with the walnut mantle we built to cap the steel, uniting the design in the kitchen and the built-in entryway.
Everyone at Factor developed rich relationships with this beautiful family while collaborating through the design and build of their freshly renovated, contemporary home. We’re grateful to have the opportunity to work with such amazing people, creating inspired spaces that enhance the quality of their lives.
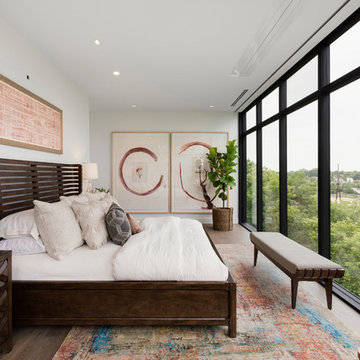
Spacecrafting Inc
Contemporary bedroom in Minneapolis with white walls, medium hardwood floors and brown floor.
Contemporary bedroom in Minneapolis with white walls, medium hardwood floors and brown floor.
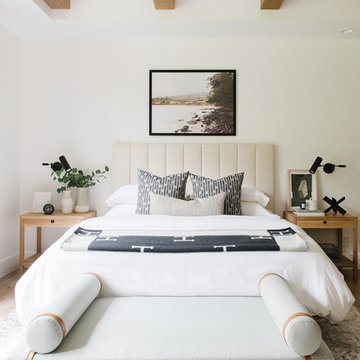
Design ideas for a large transitional master bedroom in Salt Lake City with white walls, medium hardwood floors and brown floor.
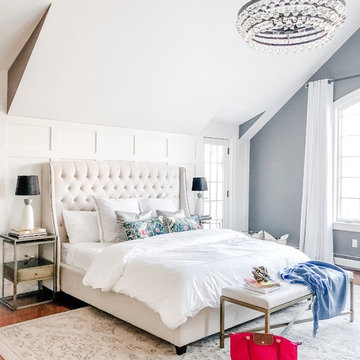
Master Bedroom: This suburban New Jersey couple wanted the architectural features of this expansive bedroom to truly shine, and we couldn't agree more. We painted the walls a rich color to highlight the vaulted ceilings and brick fireplace, and kept draperies simple to show off of the huge windows and lovely country view. We added a batten board treatment on the back wall to enhance the bed as the focal point and create a farmhouse chic feel. We love the chandelier floating above, reflecting light across the room off of each dangling crystal teardrop. Similar to the dining room, we let texture do the heavy lifting to add visual depth as opposed to color or pattern. Neutral tones in linen, metallic, shagreen, brick (fireplace), and wood create a light and airy space with plenty of textural details to appreciate.
Photo Credit: Erin Coren, Curated Nest Interiors
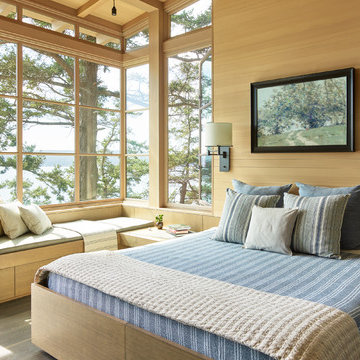
Photo of a contemporary bedroom in Seattle with brown walls, medium hardwood floors and brown floor.
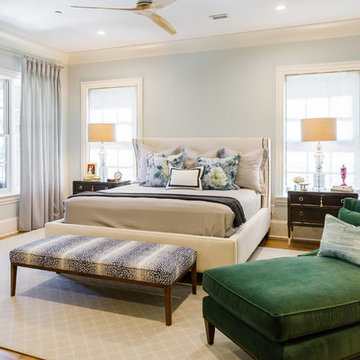
This is an example of a traditional master bedroom in Other with blue walls, medium hardwood floors and no fireplace.
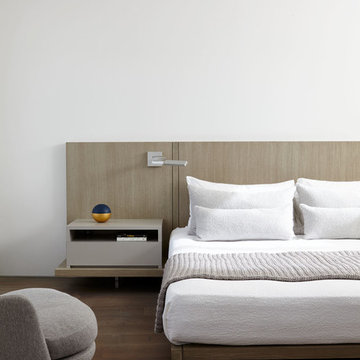
Joshua McHugh
Inspiration for a mid-sized modern master bedroom in New York with white walls, medium hardwood floors and brown floor.
Inspiration for a mid-sized modern master bedroom in New York with white walls, medium hardwood floors and brown floor.
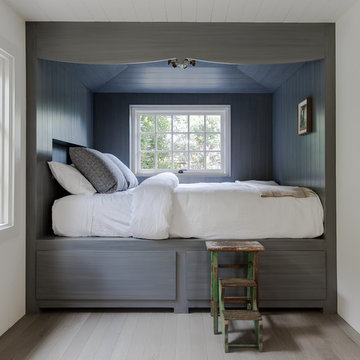
A sleeping alcove tucked into one end of a guest room just off the main living area provides respite even when the rest of the home is busy.
Images | Kurt Jordan Photography
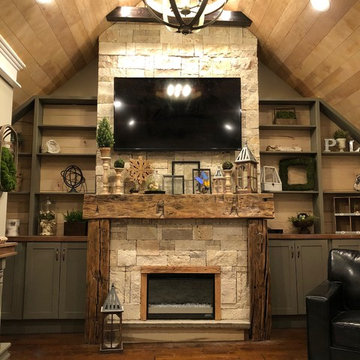
This is our bedroom- When I bought the house 8 years ago I never dreamed that this would be the way the room turned out. The previous had 5 children and only 3 bedrooms, so they put a wall up in the middle of this room. The ceiling was insanely low and it was super dark- We still have some finishing touches, but this space is our favorite in the house and we love relaxing in bed with the fireplace on watching movies.
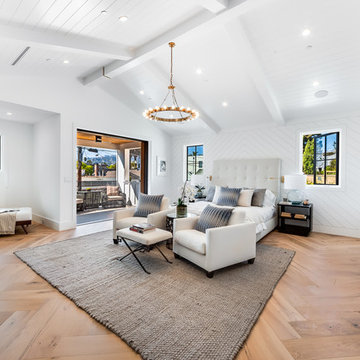
Design ideas for a transitional master bedroom in Los Angeles with white walls, medium hardwood floors and brown floor.
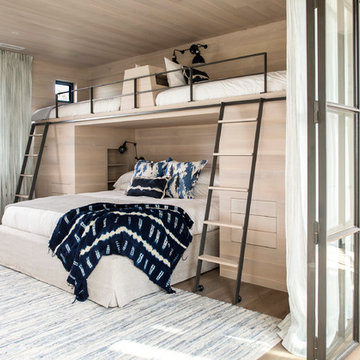
This creek side Kiawah Island home veils a romanticized modern surprise. Designed as a muse reflecting the owners’ Brooklyn stoop upbringing, its vertical stature offers maximum use of space and magnificent views from every room. Nature cues its color palette and texture, which is reflected throughout the home. Photography by Brennan Wesley
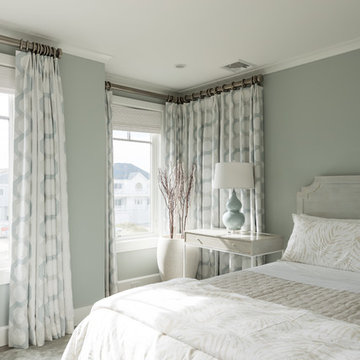
Photo by: Daniel Contelmo Jr.
Design ideas for a large beach style guest bedroom in New York with green walls, medium hardwood floors, no fireplace and brown floor.
Design ideas for a large beach style guest bedroom in New York with green walls, medium hardwood floors, no fireplace and brown floor.
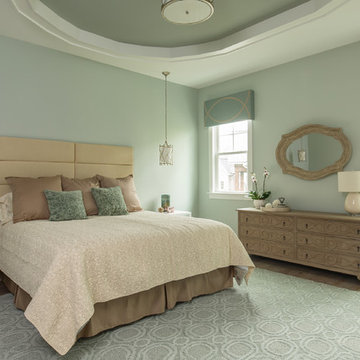
QPH Photo
This is an example of a transitional bedroom in Richmond with green walls, medium hardwood floors and brown floor.
This is an example of a transitional bedroom in Richmond with green walls, medium hardwood floors and brown floor.
Bedroom Design Ideas with Medium Hardwood Floors
7