All Fireplaces Bedroom Design Ideas with Multi-Coloured Floor
Refine by:
Budget
Sort by:Popular Today
1 - 20 of 208 photos
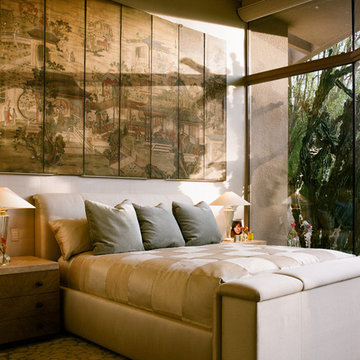
Peter Christiansen Valli
Design ideas for a mid-sized asian master bedroom in Los Angeles with beige walls, carpet, a two-sided fireplace, a tile fireplace surround and multi-coloured floor.
Design ideas for a mid-sized asian master bedroom in Los Angeles with beige walls, carpet, a two-sided fireplace, a tile fireplace surround and multi-coloured floor.
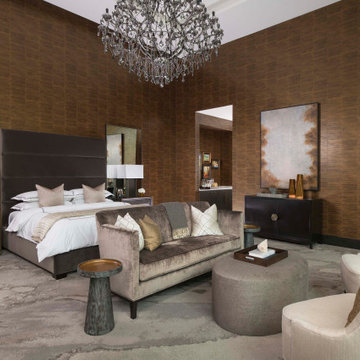
Master Bedroom
This is an example of an expansive contemporary master bedroom in Dallas with brown walls, carpet, a ribbon fireplace, a stone fireplace surround, multi-coloured floor, recessed and wood walls.
This is an example of an expansive contemporary master bedroom in Dallas with brown walls, carpet, a ribbon fireplace, a stone fireplace surround, multi-coloured floor, recessed and wood walls.

The customer requested to install 4 suspended bed of this type (see photo)
Design ideas for a large modern loft-style bedroom in Orlando with white walls, carpet, a standard fireplace, a concrete fireplace surround, multi-coloured floor, coffered and wood walls.
Design ideas for a large modern loft-style bedroom in Orlando with white walls, carpet, a standard fireplace, a concrete fireplace surround, multi-coloured floor, coffered and wood walls.
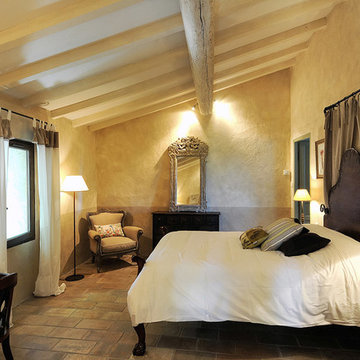
Project: Le Petit Hopital in Provence
Limestone Elements by Ancient Surfaces
Project Renovation completed in 2012
Situated in a quiet, bucolic setting surrounded by lush apple and cherry orchards, Petit Hopital is a refurbished eighteenth century Bastide farmhouse.
With manicured gardens and pathways that seem as if they emerged from a fairy tale. Petit Hopital is a quintessential Provencal retreat that merges natural elements of stone, wind, fire and water.
Talking about water, Ancient Surfaces made sure to provide this lovely estate with unique and one of a kind fountains that are simply out of this world.
The villa is in proximity to the magical canal-town of Isle Sur La Sorgue and within comfortable driving distance of Avignon, Carpentras and Orange with all the French culture and history offered along the way.
The grounds at Petit Hopital include a pristine swimming pool with a Romanesque wall fountain full with its thick stone coping surround pieces.
The interior courtyard features another special fountain for an even more romantic effect.
Cozy outdoor furniture allows for splendid moments of alfresco dining and lounging.
The furnishings at Petit Hopital are modern, comfortable and stately, yet rather quaint when juxtaposed against the exposed stone walls.
The plush living room has also been fitted with a fireplace.
Antique Limestone Flooring adorned the entire home giving it a surreal out of time feel to it.
The villa includes a fully equipped kitchen with center island featuring gas hobs and a separate bar counter connecting via open plan to the formal dining area to help keep the flow of the conversation going.
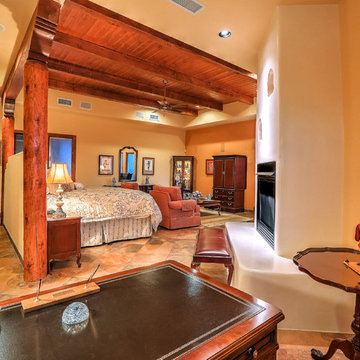
A far shot of the Master Bedroom from the small office alcove. Photo by StyleTours ABQ.
Photo of a mid-sized master bedroom in Albuquerque with yellow walls, slate floors, a standard fireplace, a plaster fireplace surround and multi-coloured floor.
Photo of a mid-sized master bedroom in Albuquerque with yellow walls, slate floors, a standard fireplace, a plaster fireplace surround and multi-coloured floor.
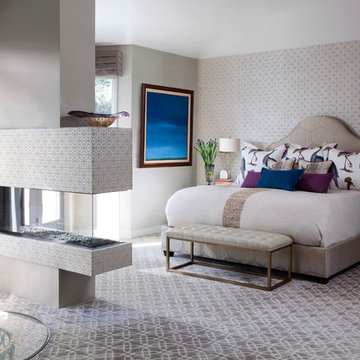
This lakeside luxury home in the Denver metro area is warm yet vibrant and beautifully welcoming. The interior design by Andrea Schumacher Interiors is laden with bright colors, vivid patterns and rich textures that play on the exotic side. The finished project is one where the views on the inside of the contemporary Colorado lake home rival the ones on the outside.
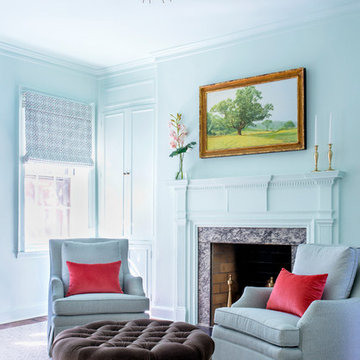
Photography by Andrea Cipriani Mecchi
This is an example of a mid-sized transitional master bedroom in Philadelphia with green walls, carpet, a standard fireplace, a stone fireplace surround and multi-coloured floor.
This is an example of a mid-sized transitional master bedroom in Philadelphia with green walls, carpet, a standard fireplace, a stone fireplace surround and multi-coloured floor.
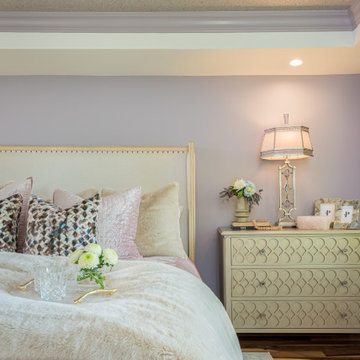
Mid-sized transitional bedroom in Milwaukee with purple walls, medium hardwood floors, a standard fireplace, multi-coloured floor and recessed.

Rooted in a blend of tradition and modernity, this family home harmonizes rich design with personal narrative, offering solace and gathering for family and friends alike.
In the primary bedroom suite, tranquility reigns supreme. The custom king bed with its delicately curved headboard promises serene nights, complemented by modern touches like the sleek console and floating shelves. Amidst this serene backdrop lies a captivating portrait with a storied past, salvaged from a 1920s mansion fire. This artwork serves as more than decor; it's a bridge between past and present, enriching the room with historical depth and artistic allure.
Project by Texas' Urbanology Designs. Their North Richland Hills-based interior design studio serves Dallas, Highland Park, University Park, Fort Worth, and upscale clients nationwide.
For more about Urbanology Designs see here:
https://www.urbanologydesigns.com/
To learn more about this project, see here: https://www.urbanologydesigns.com/luxury-earthen-inspired-home-dallas
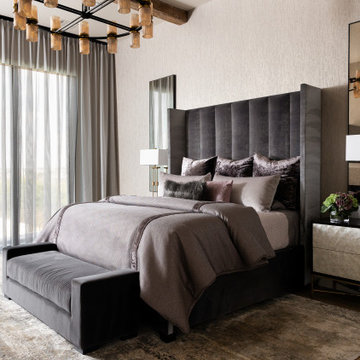
A warm, moody Primary bedroom with amazing views - the elegant lines and custom bed and bedding balance the beautiful artwork and solid marble fireplace.
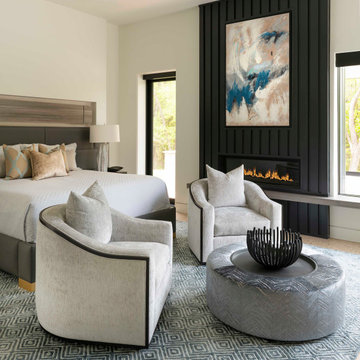
Inspiration for a large contemporary bedroom in Other with white walls, a standard fireplace, a metal fireplace surround and multi-coloured floor.
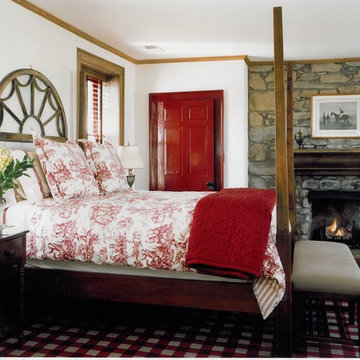
Photo of a traditional bedroom in DC Metro with white walls, a standard fireplace, a stone fireplace surround and multi-coloured floor.
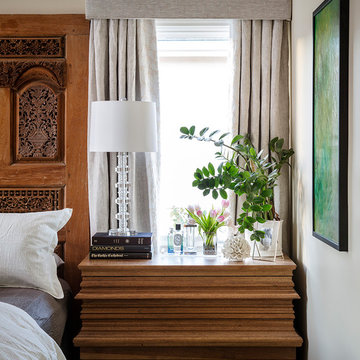
Design ideas for a mid-sized transitional master bedroom in Los Angeles with beige walls, porcelain floors, a standard fireplace, a stone fireplace surround and multi-coloured floor.
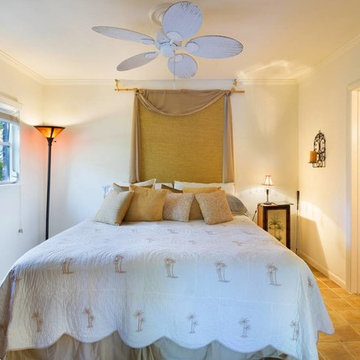
Master Bedroom
Inspiration for a mid-sized tropical master bedroom in Miami with beige walls, terra-cotta floors, a standard fireplace, a plaster fireplace surround and multi-coloured floor.
Inspiration for a mid-sized tropical master bedroom in Miami with beige walls, terra-cotta floors, a standard fireplace, a plaster fireplace surround and multi-coloured floor.
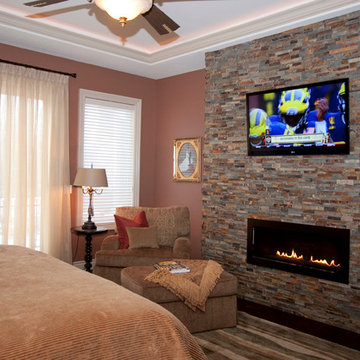
Mid-sized transitional guest bedroom in Cleveland with pink walls, carpet, a ribbon fireplace, a stone fireplace surround and multi-coloured floor.
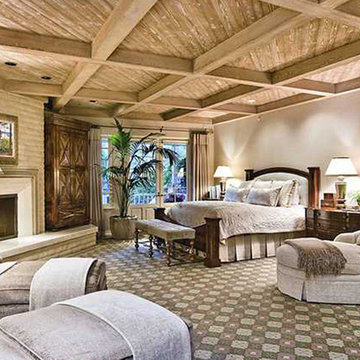
Photo of a large traditional master bedroom in San Diego with beige walls, carpet, a corner fireplace, a stone fireplace surround and multi-coloured floor.
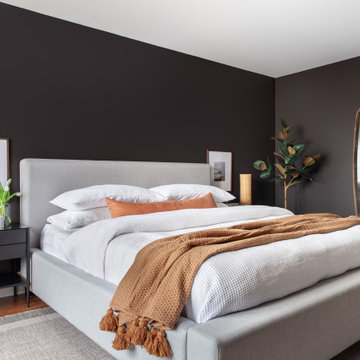
Master bedroom focal wall
Photo of a mid-sized midcentury master bedroom in Toronto with black walls, medium hardwood floors, a standard fireplace, a tile fireplace surround and multi-coloured floor.
Photo of a mid-sized midcentury master bedroom in Toronto with black walls, medium hardwood floors, a standard fireplace, a tile fireplace surround and multi-coloured floor.
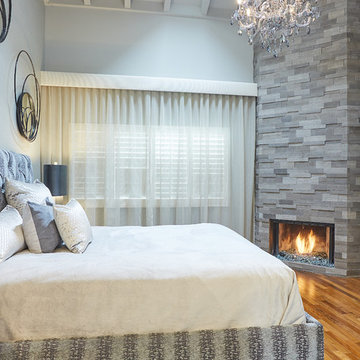
Natural stone fireplace wall and smoky glass chandelier Designer: D Richards Interiors, Jila Parva
Photographer: Abran Rubiner
Inspiration for a small contemporary master bedroom in Los Angeles with grey walls, medium hardwood floors, a corner fireplace, a stone fireplace surround and multi-coloured floor.
Inspiration for a small contemporary master bedroom in Los Angeles with grey walls, medium hardwood floors, a corner fireplace, a stone fireplace surround and multi-coloured floor.
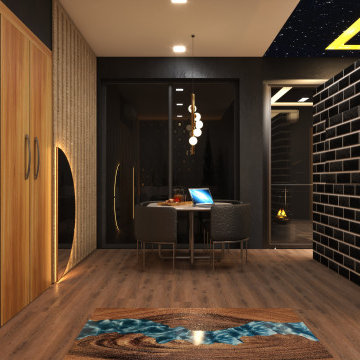
I am shivam kedia from India and i work on CAD software for makin realistic interior designs of spaces .
This is an example of a modern master bedroom in Other with black walls, plywood floors, a corner fireplace, a stone fireplace surround, multi-coloured floor and wallpaper.
This is an example of a modern master bedroom in Other with black walls, plywood floors, a corner fireplace, a stone fireplace surround, multi-coloured floor and wallpaper.
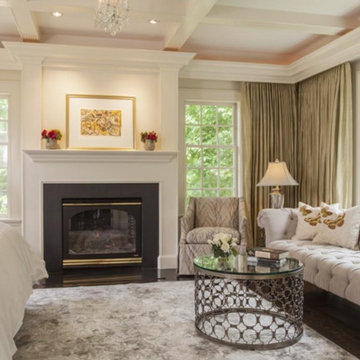
http://210ridgewayrd.com
This classic Colonial blends modern renovations with fine period detail. The gourmet kitchen has a sun-lit breakfast room and large center island. The adjoining family room with a large bow window leads to a charming solarium overlooking the terraced grounds with a stone patio and gardens. The living room with a fireplace and formal dining room are accented with elegant moldings and decorative built-ins. The designer master suite has a walk-in closet and sitting room/office. The separate guest suite addition and updated bathrooms are fresh and spa-like. The lower level has an entertainment room, gym, and a professional green house. Located in a premier neighborhood with easy access to Wellesley Farms, commuter train and major transportation routes.
All Fireplaces Bedroom Design Ideas with Multi-Coloured Floor
1