Bedroom Design Ideas with Orange Floor and Purple Floor
Refine by:
Budget
Sort by:Popular Today
1 - 20 of 666 photos
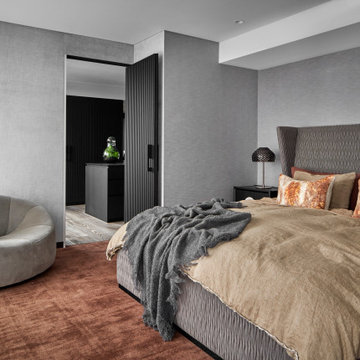
Contemporary master bedroom in Melbourne with grey walls, carpet, orange floor and wallpaper.
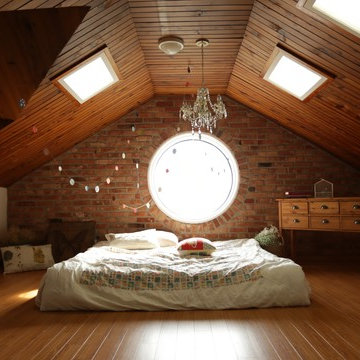
Design ideas for a transitional bedroom in Melbourne with white walls, medium hardwood floors and orange floor.
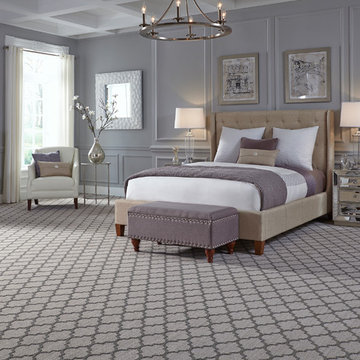
Photo of a large transitional master bedroom in Cincinnati with purple walls, carpet and purple floor.
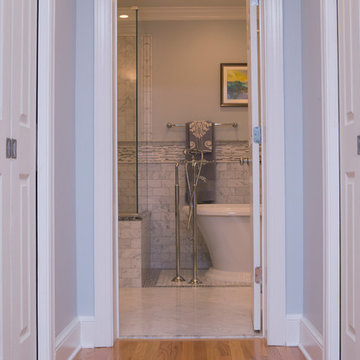
Marilyn Peryer Style House Photography
This is an example of a large transitional master bedroom in Raleigh with grey walls, medium hardwood floors and orange floor.
This is an example of a large transitional master bedroom in Raleigh with grey walls, medium hardwood floors and orange floor.
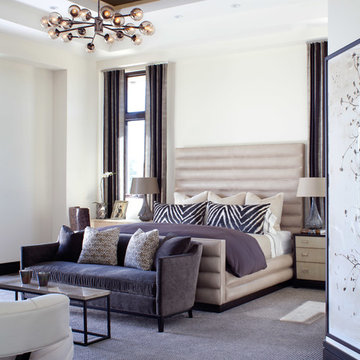
Emily Minton Redfield
Photo of a contemporary master bedroom in Denver with white walls, carpet, no fireplace and purple floor.
Photo of a contemporary master bedroom in Denver with white walls, carpet, no fireplace and purple floor.
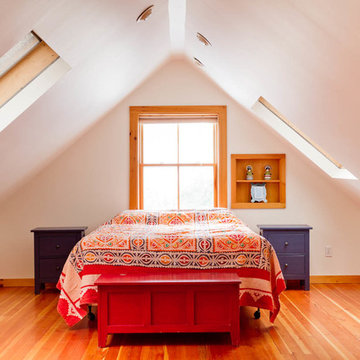
Rikki Snyder © 2013 Houzz
Inspiration for an eclectic bedroom in New York with white walls, medium hardwood floors, no fireplace and orange floor.
Inspiration for an eclectic bedroom in New York with white walls, medium hardwood floors, no fireplace and orange floor.
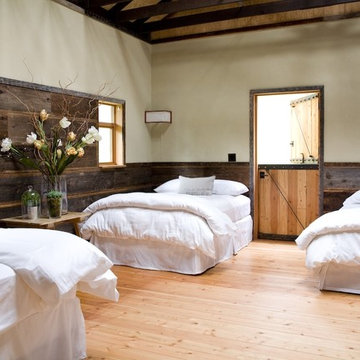
Design ideas for a large country guest bedroom in Seattle with beige walls, light hardwood floors, no fireplace and orange floor.
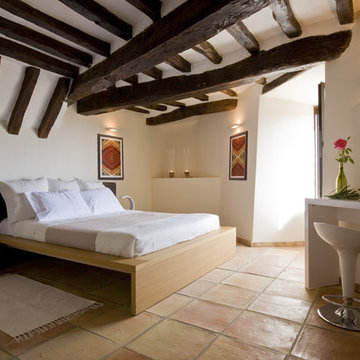
Recently renovated, parts of this in-town home in Rasteau, France are 800 years old. This ancient bedroom was reworked to reflect our modern lifestyle, but the original timber roof beams have been left intact.
Photography by Geoffrey Hodgdon
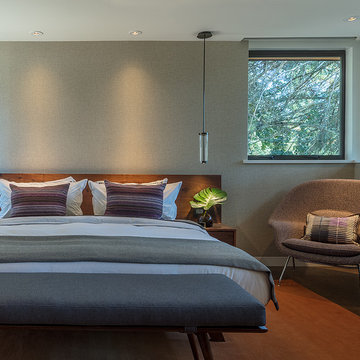
Wallpaper on bed wall: Phillip Jeffries, vinyl, color: Belgian Linen Khaki
Photo by Eric Rorer
While we adore all of our clients and the beautiful structures which we help fill and adorn, like a parent adores all of their children, this recent mid-century modern interior design project was a particular delight.
This client, a smart, energetic, creative, happy person, a man who, in-person, presents as refined and understated — he wanted color. Lots of color. When we introduced some color, he wanted even more color: Bright pops; lively art.
In fact, it started with the art.
This new homeowner was shopping at SLATE ( https://slateart.net) for art one day… many people choose art as the finishing touches to an interior design project, however this man had not yet hired a designer.
He mentioned his predicament to SLATE principal partner (and our dear partner in art sourcing) Danielle Fox, and she promptly referred him to us.
At the time that we began our work, the client and his architect, Jack Backus, had finished up a massive remodel, a thoughtful and thorough update of the elegant, iconic mid-century structure (originally designed by Ratcliff & Ratcliff) for modern 21st-century living.
And when we say, “the client and his architect” — we mean it. In his professional life, our client owns a metal fabrication company; given his skills and knowledge of engineering, build, and production, he elected to act as contractor on the project.
His eye for metal and form made its way into some of our furniture selections, in particular the coffee table in the living room, fabricated and sold locally by Turtle and Hare.
Color for miles: One of our favorite aspects of the project was the long hallway. By choosing to put nothing on the walls, and adorning the length of floor with an amazing, vibrant, patterned rug, we created a perfect venue. The rug stands out, drawing attention to the art on the floor.
In fact, the rugs in each room were as thoughtfully selected for color and design as the art on the walls. In total, on this project, we designed and decorated the living room, family room, master bedroom, and patio.
While my design firm is known for our work with traditional and transitional architecture, and we love those projects, I think it is clear from this project that Modern is also our cup of tea.
If you have a Modern house and are thinking about how to make it more vibrantly YOU, contact us for a consultation.
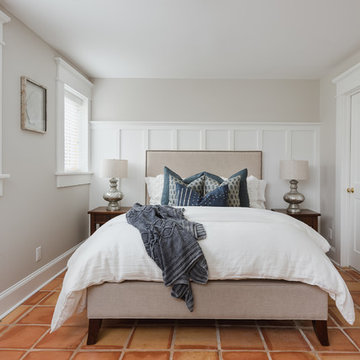
Photo of a beach style guest bedroom in Charlotte with grey walls and orange floor.
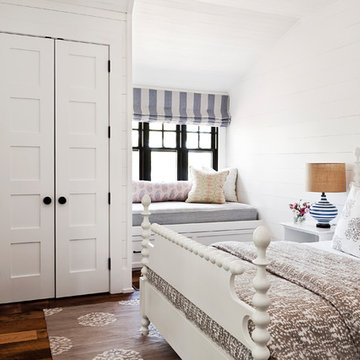
Custom cottage bedroom with built-in day beds
Photo of a beach style master bedroom in Toronto with white walls, medium hardwood floors and orange floor.
Photo of a beach style master bedroom in Toronto with white walls, medium hardwood floors and orange floor.
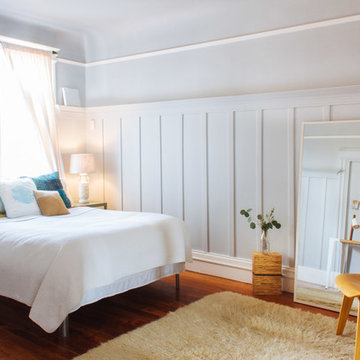
Neutral blue walls allow the morning sun to illuminate the room while also providing dark tranquility at night
Photo: Helynn Ospina
Inspiration for a mid-sized transitional master bedroom in San Francisco with medium hardwood floors, no fireplace, blue walls and orange floor.
Inspiration for a mid-sized transitional master bedroom in San Francisco with medium hardwood floors, no fireplace, blue walls and orange floor.
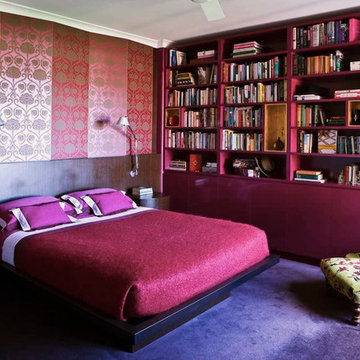
SWAD PL
Photo of an eclectic bedroom in Sydney with pink walls, carpet and purple floor.
Photo of an eclectic bedroom in Sydney with pink walls, carpet and purple floor.
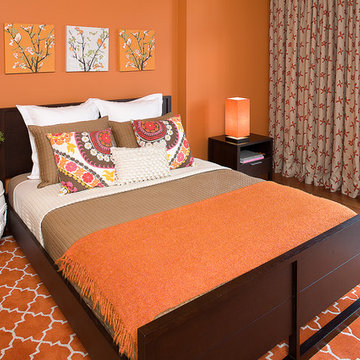
Moroccan area rug. Asian ceramic stool. Pink, yellow, and white floral accent pillows. Hand-block floral print on natural linen curtains. Mixes of contemporary and Moroccan.
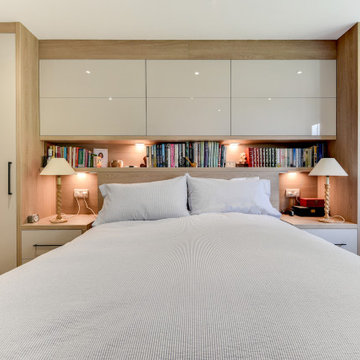
The Brief
This client from Cranleigh, Surrey, sought to transform their bedroom space with built-in furniture and numerous storage solutions. In terms of theme, this couple were inspired by a natural wood and gloss display from our Horsham showroom, which they wished to replicate in their bedroom.
A design also needed to include clever solutions to maximise space, but also incorporate decorative areas to store decorative items.
Design Elements
Cabinetry from our Yorkshire based bedroom specialist Daval has been used for this renovation. Designer Alistair has combined Blonde Oak cabinets with Cashmere Gloss door fronts, in a style similar to the display they were inspired by at our Horsham showroom.
Alistair has created a design that maximises storage space, whilst including numerous decorative areas this client requested.
Special Inclusions
Some clever storage solutions help this bedroom space tick. One being pull-down rails, to ensure this client can reach higher clothing rails within tall storage. Another is the SERVO-DRIVE mechanisms, built-into storage above the bed. This is a touch-to-open mechanism that will help this client access storage in a slightly restricted space, with minimal effort.
Project Highlight
To help decorate the bedroom space, this client requested some decorative areas to be included to store cherished and essential items.
Bed-side tables, a book shelf near the headboard, and another storage area help to provide this, and designer Alistair has enhanced these areas with ambient downlights.
The End Result
This project showcases the amazing transformation that fitted bedroom furniture can make to a bedroom space. Designer Alistair has created a great design to fully achieve this client’s requirements, and all the elements of their initial brief.
If you are seeking to transform a bedroom with fitted furniture, discover how our experts can create a design to suit your exact requirements. Arrange a free appointment via our website today.
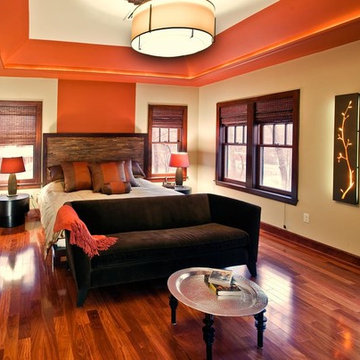
Large asian master bedroom in Boston with beige walls, medium hardwood floors and orange floor.
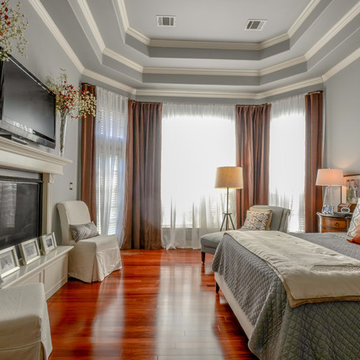
Roxanne Gutierrez
Photo of a transitional master bedroom in Austin with grey walls, medium hardwood floors, a standard fireplace and orange floor.
Photo of a transitional master bedroom in Austin with grey walls, medium hardwood floors, a standard fireplace and orange floor.
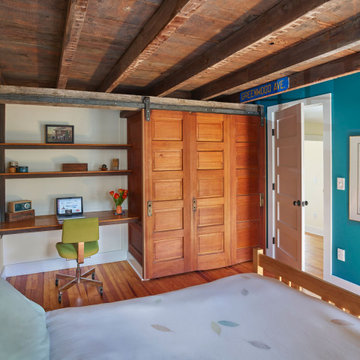
A built-in desk and closet are alternately concealed or revealed with a reclaimed door on sliding barn track
Photo of a mid-sized eclectic guest bedroom in Philadelphia with light hardwood floors, no fireplace and orange floor.
Photo of a mid-sized eclectic guest bedroom in Philadelphia with light hardwood floors, no fireplace and orange floor.
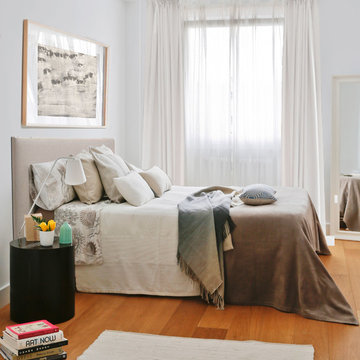
INTERIORISMO PALOMA ANGULO
Small contemporary master bedroom in Madrid with white walls, medium hardwood floors, no fireplace and orange floor.
Small contemporary master bedroom in Madrid with white walls, medium hardwood floors, no fireplace and orange floor.
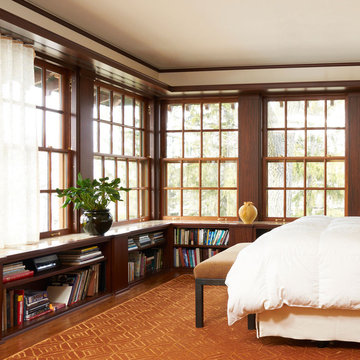
Millwork by Ingrained Wood Studios: The Mill.
Cabinetry by Ingrained Wood Studios: The Lab.
© Alyssa Lee Photography
This is an example of a traditional bedroom in Minneapolis with beige walls, dark hardwood floors and orange floor.
This is an example of a traditional bedroom in Minneapolis with beige walls, dark hardwood floors and orange floor.
Bedroom Design Ideas with Orange Floor and Purple Floor
1