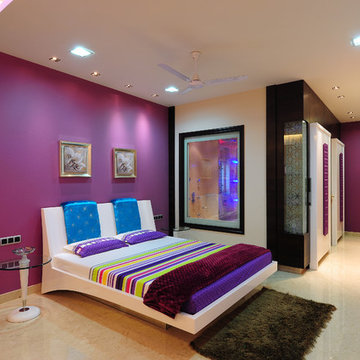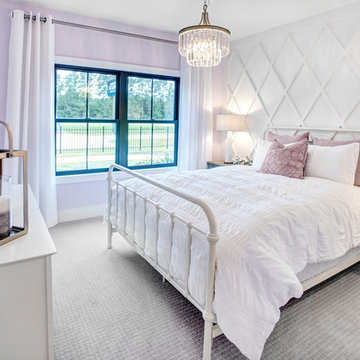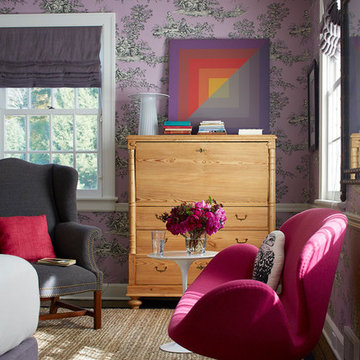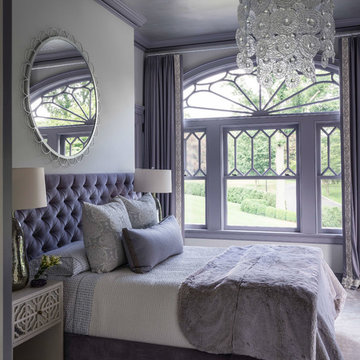Bedroom Design Ideas with Purple Walls
Refine by:
Budget
Sort by:Popular Today
161 - 180 of 3,568 photos
Item 1 of 2
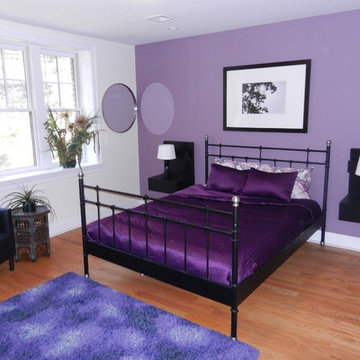
PYRAMID DESIGN GROUP
Design ideas for a mid-sized contemporary guest bedroom in New York with purple walls and light hardwood floors.
Design ideas for a mid-sized contemporary guest bedroom in New York with purple walls and light hardwood floors.
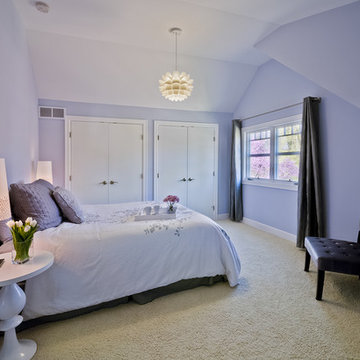
Architect: Studio Z Architecture
Contractor: Beechwood Building and Design
Photo: Steve Kuzma Photography
Design ideas for a large modern guest bedroom in Columbus with purple walls, carpet and no fireplace.
Design ideas for a large modern guest bedroom in Columbus with purple walls, carpet and no fireplace.
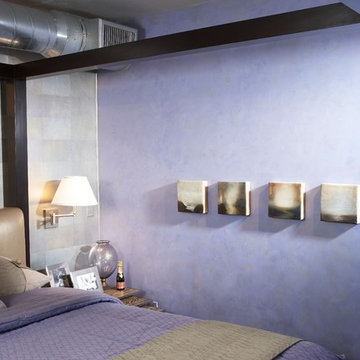
Principal Designer Danielle Wallinger reinterpreted the design
of this former project to reflect the evolving tastes of today’s
clientele. Accenting the rich textures with clean modern
pieces the design transforms the aesthetic direction and
modern appeal of this award winning downtown loft.
When originally completed this loft graced the cover of a
leading shelter magazine and was the ASID residential/loft
design winner, but was now in need of a reinterpreted design
to reflect the new directions in interiors. Through the careful
selection of modern pieces and addition of a more vibrant
color palette the design was able to transform the aesthetic
of the entire space.
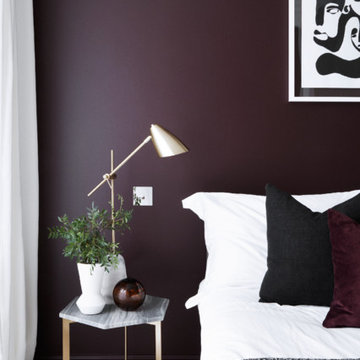
A moody plum coloured feature wall sets a bold tone for this teenage girls bedroom. Monochromatic art work creates a space she can grow with and the geometric stone side tables add an edge.
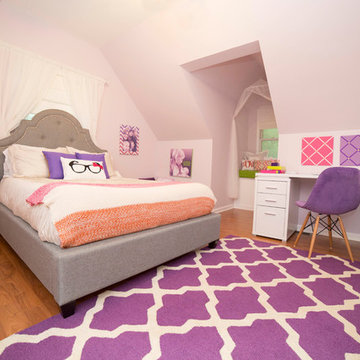
MAYTAL/NICK
Inspiration for a small contemporary bedroom in Raleigh with purple walls, light hardwood floors and no fireplace.
Inspiration for a small contemporary bedroom in Raleigh with purple walls, light hardwood floors and no fireplace.
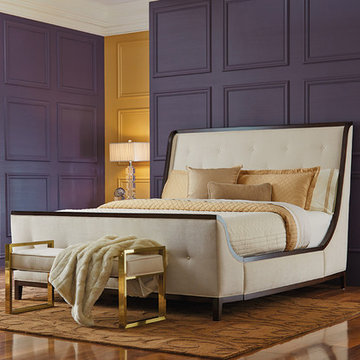
Introducing Jet Set...
a glamorous new collection for your whole home with over 50 pieces including bedroom, dining, occasional, and decorative accents. Classic French design is reinterpreted for today’s lifestyles where creativity and personal expression reign.
Ship it anywhere in the US 48 states (excluding Alaska and Hawaii) and Mexico. Or, come visit any of our 10 furniture and design showrooms: the largest in size, selection and service throughout Texas. Come experience our free interior design consultation services from our expert designers – one of the many reasons we are “Different by Design.”
Learn more and find current sales/pricing: https://www.starfurniture.com
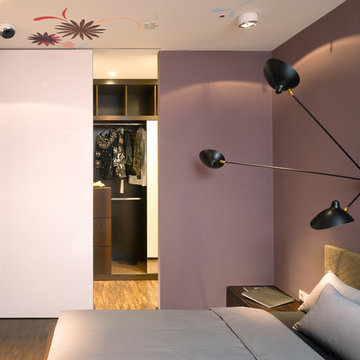
FOTOGRAFIE
Zooey Braun
Römerstr. 51
70180 Stuttgart
T +49 (0)711 6400361
F +49 (0)711 6200393
zooey@zooeybraun.de
Photo of a small contemporary master bedroom in Stuttgart with purple walls, dark hardwood floors and no fireplace.
Photo of a small contemporary master bedroom in Stuttgart with purple walls, dark hardwood floors and no fireplace.
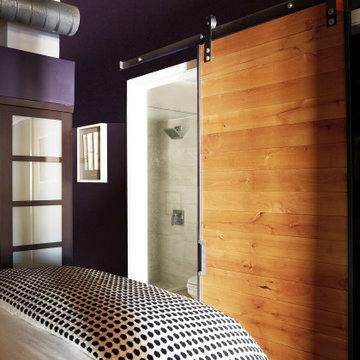
Inspiration for a small eclectic loft-style bedroom in Chicago with purple walls.
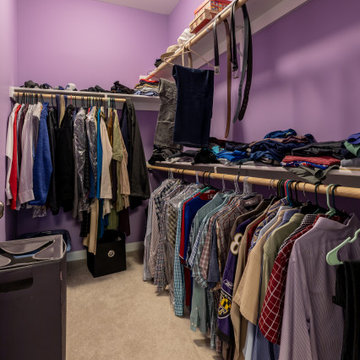
This beautiful Vienna, VA needed a two-story addition on the existing home frame.
Our expert team designed and built this major project with many new features.
This remodel project includes three bedrooms, staircase, two full bathrooms, and closets including two walk-in closets. Plenty of storage space is included in each vanity along with plenty of lighting using sconce lights.
Three carpeted bedrooms with corresponding closets. Master bedroom with his and hers walk-in closets, master bathroom with double vanity and standing shower and separate toilet room. Bathrooms includes hardwood flooring. Shared bathroom includes double vanity.
New second floor includes carpet throughout second floor and staircase.
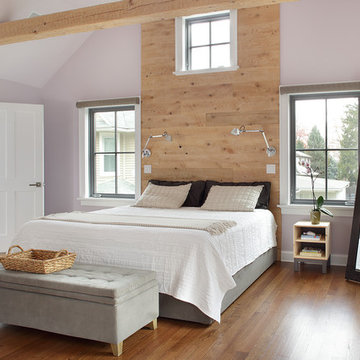
Rosen Kelly Conway Architecture & Design,
Photographer: Peter Rymwid Architectural Photography
Design ideas for a mid-sized transitional master bedroom in New York with purple walls, light hardwood floors and no fireplace.
Design ideas for a mid-sized transitional master bedroom in New York with purple walls, light hardwood floors and no fireplace.
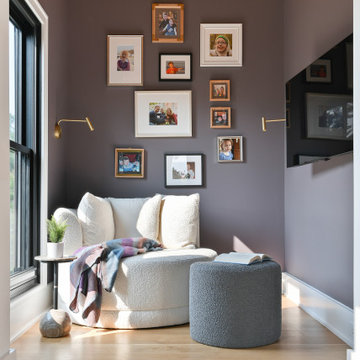
This modern custom home is a beautiful blend of thoughtful design and comfortable living. No detail was left untouched during the design and build process. Taking inspiration from the Pacific Northwest, this home in the Washington D.C suburbs features a black exterior with warm natural woods. The home combines natural elements with modern architecture and features clean lines, open floor plans with a focus on functional living.
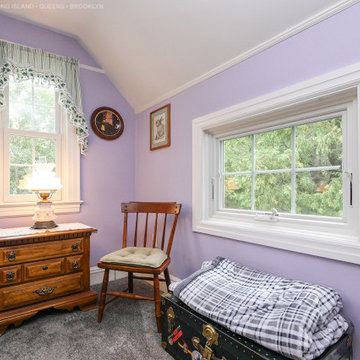
Charming master bedroom with new awning window and double hung window we installed. These two new replacement windows with grilles ad a charming element to this stylish bedroom. Find out more about getting new windows installed from Renewal by Andersen of Long Island, serving Suffolk, Nassau, Queens and Brooklyn.
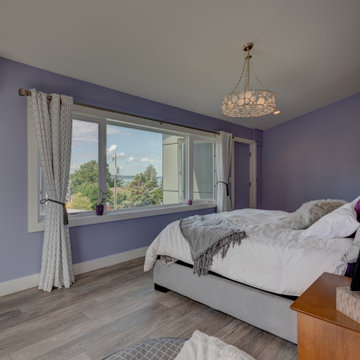
A retired couple desired a valiant master suite in their “forever home”. After living in their mid-century house for many years, they approached our design team with a concept to add a 3rd story suite with sweeping views of Puget sound. Our team stood atop the home’s rooftop with the clients admiring the view that this structural lift would create in enjoyment and value. The only concern was how they and their dear-old dog, would get from their ground floor garage entrance in the daylight basement to this new suite in the sky?
Our CAPS design team specified universal design elements throughout the home, to allow the couple and their 120lb. Pit Bull Terrier to age in place. A new residential elevator added to the westside of the home. Placing the elevator shaft on the exterior of the home minimized the need for interior structural changes.
A shed roof for the addition followed the slope of the site, creating tall walls on the east side of the master suite to allow ample daylight into rooms without sacrificing useable wall space in the closet or bathroom. This kept the western walls low to reduce the amount of direct sunlight from the late afternoon sun, while maximizing the view of the Puget Sound and distant Olympic mountain range.
The master suite is the crowning glory of the redesigned home. The bedroom puts the bed up close to the wide picture window. While soothing violet-colored walls and a plush upholstered headboard have created a bedroom that encourages lounging, including a plush dog bed. A private balcony provides yet another excuse for never leaving the bedroom suite, and clerestory windows between the bedroom and adjacent master bathroom help flood the entire space with natural light.
The master bathroom includes an easy-access shower, his-and-her vanities with motion-sensor toe kick lights, and pops of beachy blue in the tile work and on the ceiling for a spa-like feel.
Some other universal design features in this master suite include wider doorways, accessible balcony, wall mounted vanities, tile and vinyl floor surfaces to reduce transition and pocket doors for easy use.
A large walk-through closet links the bedroom and bathroom, with clerestory windows at the high ceilings The third floor is finished off with a vestibule area with an indoor sauna, and an adjacent entertainment deck with an outdoor kitchen & bar.
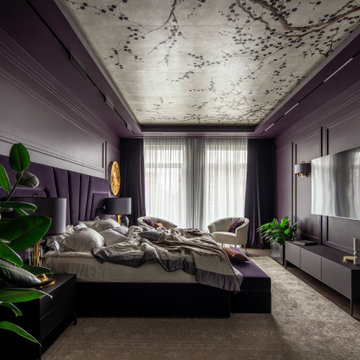
Photo of a large contemporary master bedroom in Other with purple walls, dark hardwood floors and brown floor.
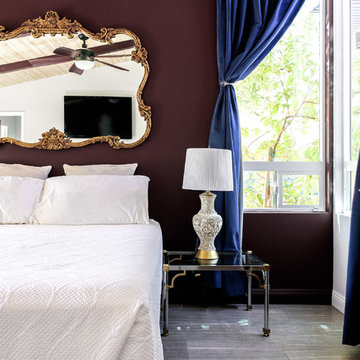
Rasmus Blaesbjerg
Photo of a mid-sized eclectic master bedroom in Los Angeles with purple walls, ceramic floors and grey floor.
Photo of a mid-sized eclectic master bedroom in Los Angeles with purple walls, ceramic floors and grey floor.
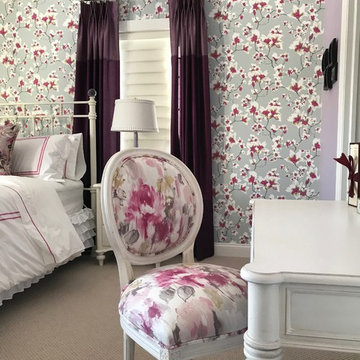
We added an Ethan Allen petite Emily Desk and uphostered chair to this girl's bedroom. Ethan Allen upholstery fabric in mixed pinks, purples and gray beautifully compliments the accent wall.
Bedroom Design Ideas with Purple Walls
9
