All Wall Treatments Bedroom Design Ideas with Red Floor
Refine by:
Budget
Sort by:Popular Today
1 - 20 of 44 photos
Item 1 of 3
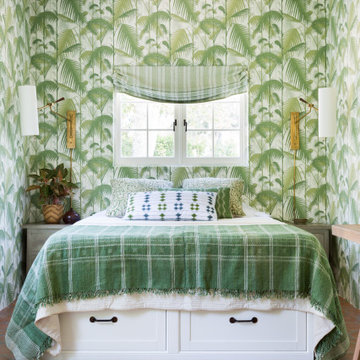
Guest Room
Mid-sized mediterranean guest bedroom in Los Angeles with green walls, terra-cotta floors, red floor and wallpaper.
Mid-sized mediterranean guest bedroom in Los Angeles with green walls, terra-cotta floors, red floor and wallpaper.
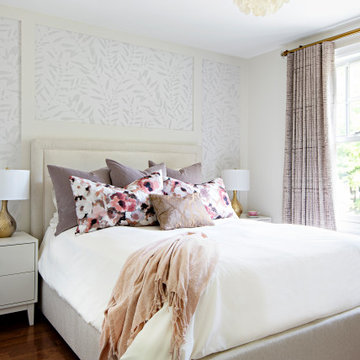
Design ideas for a mid-sized transitional guest bedroom in Toronto with beige walls, medium hardwood floors, red floor and panelled walls.
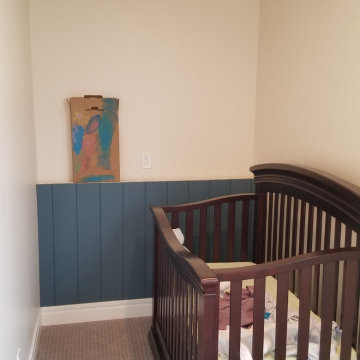
Young professional couple with new infant needed to reconfigure second floor footprint to create a new bedroom with sleek murphy door closet system, improved lighting and overhead fan for new baby. Additionally the poorly designed laundry area got a major redesign for better efficiency and the addition of new custom cabinets and countertop plus sink.
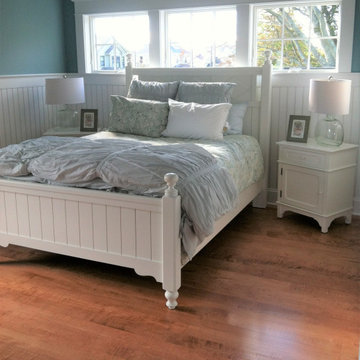
Curly maple wide plank flooring from Hull Forest Products was used throughout this Newport, Rhode Island home. Mill direct custom hardwood floor since 1965, www.hullforest.com. 1-800-928-9602.
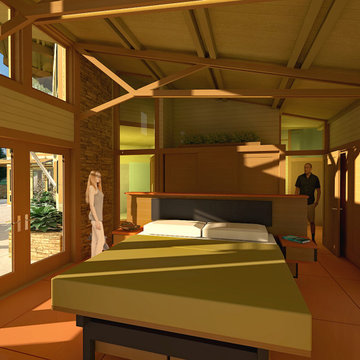
The clients called me on the recommendation from a neighbor of mine who had met them at a conference and learned of their need for an architect. They contacted me and after meeting to discuss their project they invited me to visit their site, not far from White Salmon in Washington State.
Initially, the couple discussed building a ‘Weekend’ retreat on their 20± acres of land. Their site was in the foothills of a range of mountains that offered views of both Mt. Adams to the North and Mt. Hood to the South. They wanted to develop a place that was ‘cabin-like’ but with a degree of refinement to it and take advantage of the primary views to the north, south and west. They also wanted to have a strong connection to their immediate outdoors.
Before long my clients came to the conclusion that they no longer perceived this as simply a weekend retreat but were now interested in making this their primary residence. With this new focus we concentrated on keeping the refined cabin approach but needed to add some additional functions and square feet to the original program.
They wanted to downsize from their current 3,500± SF city residence to a more modest 2,000 – 2,500 SF space. They desired a singular open Living, Dining and Kitchen area but needed to have a separate room for their television and upright piano. They were empty nesters and wanted only two bedrooms and decided that they would have two ‘Master’ bedrooms, one on the lower floor and the other on the upper floor (they planned to build additional ‘Guest’ cabins to accommodate others in the near future). The original scheme for the weekend retreat was only one floor with the second bedroom tucked away on the north side of the house next to the breezeway opposite of the carport.
Another consideration that we had to resolve was that the particular location that was deemed the best building site had diametrically opposed advantages and disadvantages. The views and primary solar orientations were also the source of the prevailing winds, out of the Southwest.
The resolve was to provide a semi-circular low-profile earth berm on the south/southwest side of the structure to serve as a wind-foil directing the strongest breezes up and over the structure. Because our selected site was in a saddle of land that then sloped off to the south/southwest the combination of the earth berm and the sloping hill would effectively created a ‘nestled’ form allowing the winds rushing up the hillside to shoot over most of the house. This allowed me to keep the favorable orientation to both the views and sun without being completely compromised by the winds.
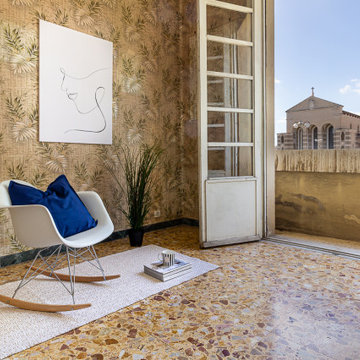
Camera/zona relax
Photo of a large modern guest bedroom in Rome with white walls, ceramic floors, red floor and wallpaper.
Photo of a large modern guest bedroom in Rome with white walls, ceramic floors, red floor and wallpaper.
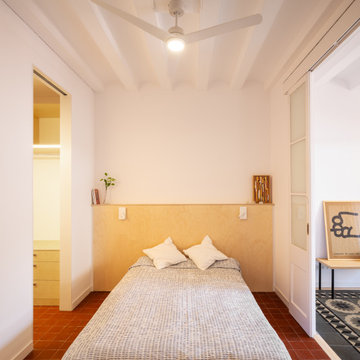
Inspiration for a mid-sized contemporary master bedroom in Barcelona with white walls, terra-cotta floors, red floor, exposed beam and panelled walls.
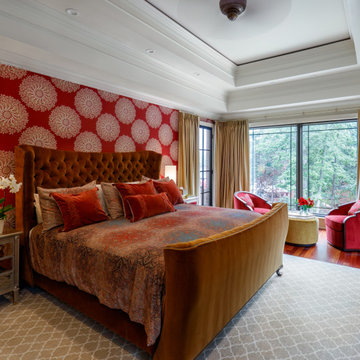
Mid-sized transitional master bedroom in Charlotte with yellow walls, medium hardwood floors, red floor and wallpaper.
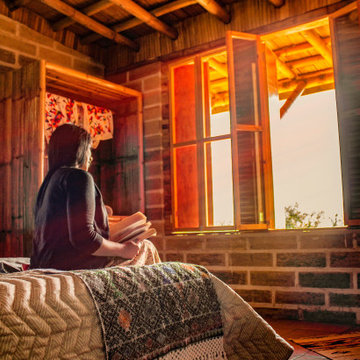
Yolseuiloyan: Nahuatl word that means "the place where the heart rests and strengthens." The project is a sustainable eco-tourism complex of 43 cabins, located in the Sierra Norte de Puebla, Surrounded by a misty forest ecosystem, in an area adjacent to Cuetzalan del Progreso’s downtown, a magical place with indigenous roots.
The cabins integrate bio-constructive local elements in order to favor the local economy, and at the same time to reduce the negative environmental impact of new construction; for this purpose, the chosen materials were bamboo panels and structure, adobe walls made from local soil, and limestone extracted from the site. The selection of materials are also suitable for the humid climate of Cuetzalan, and help to maintain a mild temperature in the interior, thanks to the material properties and the implementation of bioclimatic design strategies.
For the architectural design, a traditional house typology, with a contemporary feel was chosen to integrate with the local natural context, and at the same time to promote a unique warm natural atmosphere in connection with its surroundings, with the aim to transport the user into a calm relaxed atmosphere, full of local tradition that respects the community and the environment.
The interior design process integrated accessories made by local artisans who incorporate the use of textiles and ceramics, bamboo and wooden furniture, and local clay, thus expressing a part of their culture through the use of local materials.
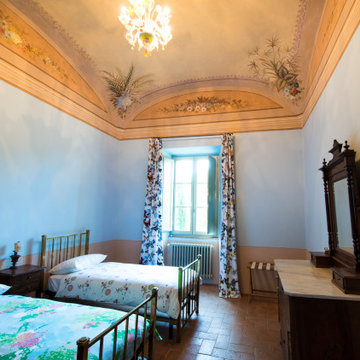
Country guest bedroom in Other with blue walls, red floor, vaulted, panelled walls and terra-cotta floors.
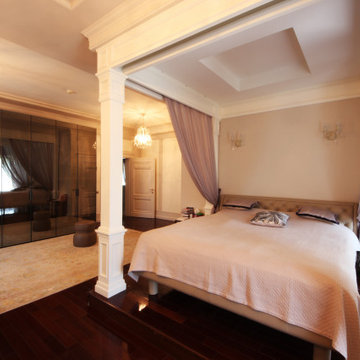
Дом в стиле нео классика, в трех уровнях, выполнен для семьи супругов в возрасте 50 лет, 3-е детей.
Комплектация объекта строительными материалами, мебелью, сантехникой и люстрами из Испании и России.
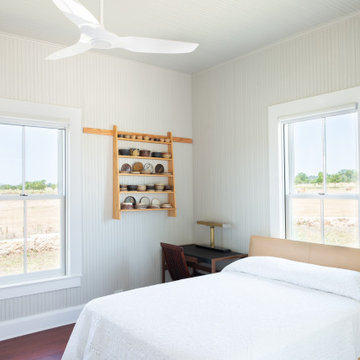
New insulated windows and doors remain true to scale, as here in the main bedroom.
Design ideas for a mid-sized master bedroom in Austin with grey walls, medium hardwood floors, red floor and wood walls.
Design ideas for a mid-sized master bedroom in Austin with grey walls, medium hardwood floors, red floor and wood walls.
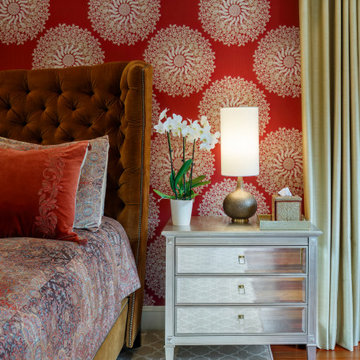
This is an example of a mid-sized transitional master bedroom in Charlotte with red walls, medium hardwood floors, red floor and wallpaper.
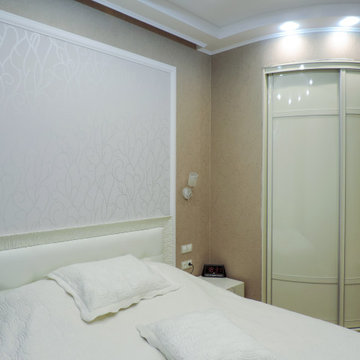
Спальня в стиле модерн - фотография реализованного дизайн-проекта. Изюминка комнаты - потолок с витражной композицией, а также закругленный гардероб.
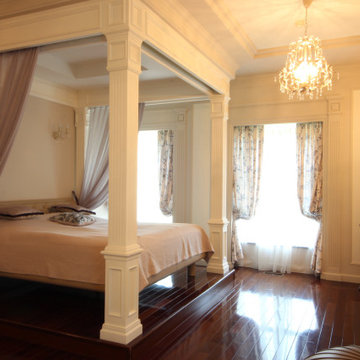
Дом в стиле нео классика, в трех уровнях, выполнен для семьи супругов в возрасте 50 лет, 3-е детей.
Комплектация объекта строительными материалами, мебелью, сантехникой и люстрами из Испании и России.
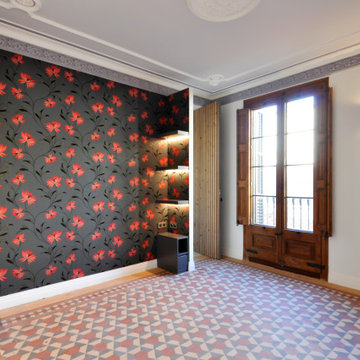
Dormitorio suite con baño y vestidor de diseño moderno e industrial con toques rústicos.
Se han recuperado los pavimentos hidráulicos originales, los ventanales de madera y los techos de molduras.
En el cabezal de la cama se ha utilizado papel decorativo pintado.
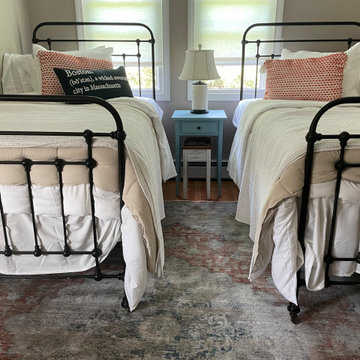
Guest bed room finished. Customer found antique bed frames so we helped her strip the paint and finished it with a mat black color. I rhen sold her rugs from my showroom and it brings the whole space together.
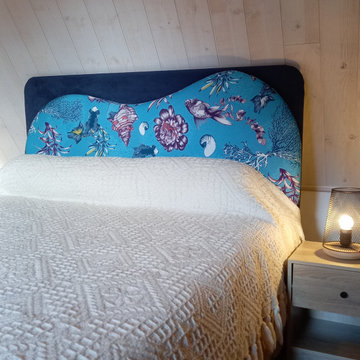
AK Sellerie vous présente une tête de lit velours & tissus imprimé modèle unique créer à l'atelier. Puycapel 15340
Design ideas for a mid-sized beach style guest bedroom in Toulouse with white walls, terra-cotta floors, no fireplace, red floor, timber and wood walls.
Design ideas for a mid-sized beach style guest bedroom in Toulouse with white walls, terra-cotta floors, no fireplace, red floor, timber and wood walls.
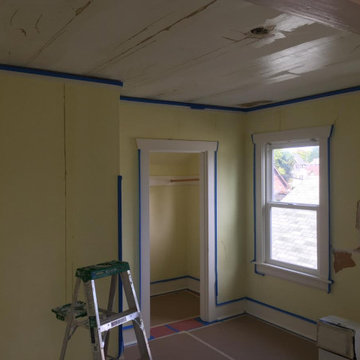
This is the before picture of the room. We have already covered the floors and masked off the trim for the first phase. We cut the seams and bubbles out where the wallpaper was loose, then applied a clear, wallpaper primer which seals in the glue so it won't release when exposed to the moisture in the drywall mud. After this we applied three coats of drywall mud, sanded, primed and painted. Before the final paint went on, we prepped and sprayed all the trim (millwork). Lovely!
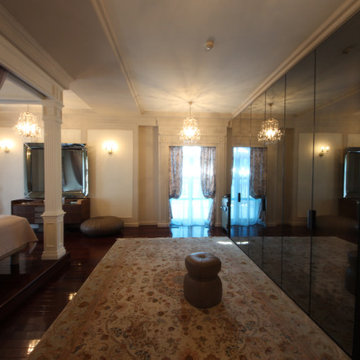
Дом в стиле нео классика, в трех уровнях,
1500 м2
Выполнен для семьи супругов в возрасте 50 лет, 3-е детей.
Комплектация объекта строительными материалами, мебелью, сантехникой и люстрами из Испании и России.
All Wall Treatments Bedroom Design Ideas with Red Floor
1